1012 Pinecrest, Ashland, OR 97520
Local realty services provided by:Better Homes and Gardens Real Estate Equinox
1012 Pinecrest,Ashland, OR 97520
$768,000
- 4 Beds
- 4 Baths
- 3,294 sq. ft.
- Single family
- Active
Listed by:anna a houppermans5413267249
Office:john l. scott ashland
MLS#:220211174
Source:OR_SOMLS
Price summary
- Price:$768,000
- Price per sq. ft.:$233.15
About this home
Spacious and full of character, this home offers beautiful views and comfortable main-level living. The 4 bed, 4 bath design blends late mid-century architecture with modern updates. The kitchen features maple cabinets, granite counters, stainless appliances, and a built-in dining nook. Wood floors, open beams, and large windows create warmth and natural light throughout. Bathrooms are tastefully updated with tile, newer vanities, and stone counters. The upper level includes the en suite primary bedroom plus one additional bedroom and bath, while the lower level offers two bedrooms, a common space with a gas fireplace, and two bonus rooms for a home gym or storage. Enjoy outdoor living on the expansive composite deck overlooking the hills, or explore nearby walking trails. With a metal roof, large lot, and flexible layout, this home is ideal for multigenerational living or a potential ADU (buyer to verify). A perfect blend of comfort, charm, and opportunity.
Contact an agent
Home facts
- Year built:1972
- Listing ID #:220211174
- Added:1 day(s) ago
- Updated:October 25, 2025 at 10:24 AM
Rooms and interior
- Bedrooms:4
- Total bathrooms:4
- Full bathrooms:4
- Living area:3,294 sq. ft.
Heating and cooling
- Cooling:Central Air
- Heating:Baseboard, Natural Gas
Structure and exterior
- Roof:Metal
- Year built:1972
- Building area:3,294 sq. ft.
- Lot area:0.27 Acres
Utilities
- Water:Public
- Sewer:Public Sewer
Finances and disclosures
- Price:$768,000
- Price per sq. ft.:$233.15
- Tax amount:$6,898 (2025)
New listings near 1012 Pinecrest
- New
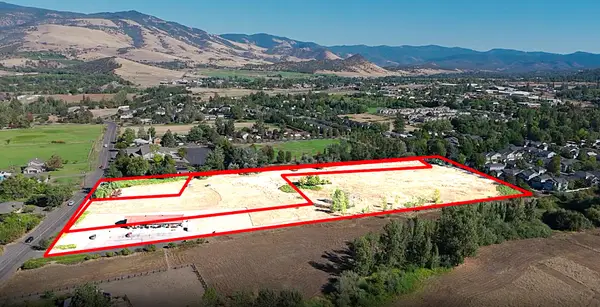 $4,000,000Active9.71 Acres
$4,000,000Active9.71 Acres2082 E Main, Ashland, OR 97520
MLS# 220211191Listed by: COLDWELL BANKER PRO WEST R.E. - New
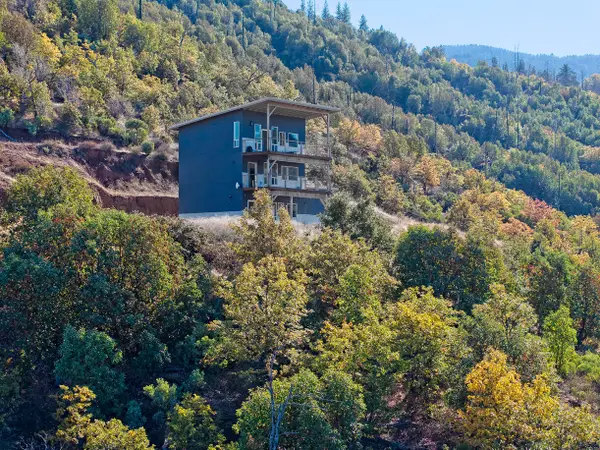 $850,000Active2 beds 3 baths2,007 sq. ft.
$850,000Active2 beds 3 baths2,007 sq. ft.3152 Siskiyou, Ashland, OR 97520
MLS# 220211093Listed by: EXP REALTY, LLC - Open Sun, 2:30 to 4:30pmNew
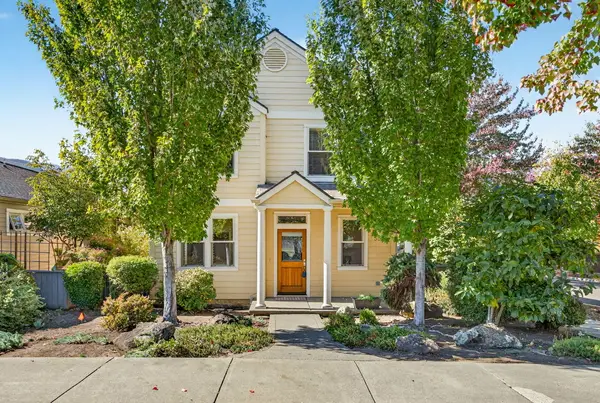 $580,000Active4 beds 3 baths1,882 sq. ft.
$580,000Active4 beds 3 baths1,882 sq. ft.557 N Mountain, Ashland, OR 97520
MLS# 220211038Listed by: GATEWAY REAL ESTATE  $825,000Active4 beds 3 baths2,964 sq. ft.
$825,000Active4 beds 3 baths2,964 sq. ft.525 Ashland, Ashland, OR 97520
MLS# 220199862Listed by: JOHN L. SCOTT ASHLAND- New
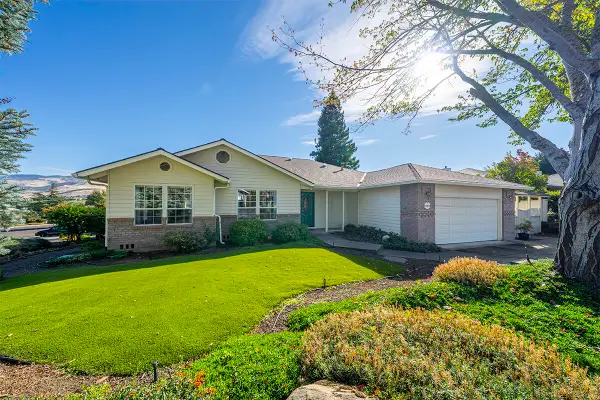 $650,000Active3 beds 2 baths2,351 sq. ft.
$650,000Active3 beds 2 baths2,351 sq. ft.938 Cypress Point, Ashland, OR 97520
MLS# 220210421Listed by: JOHN L. SCOTT MEDFORD - New
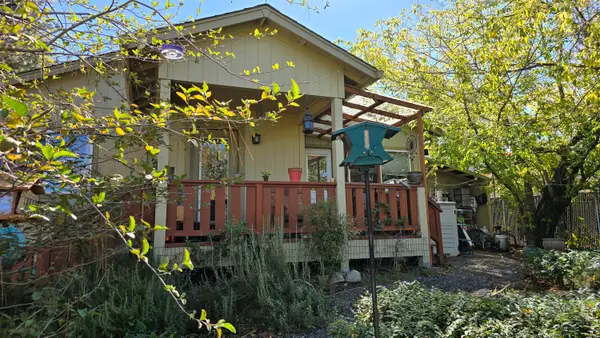 $524,900Active4 beds 2 baths1,587 sq. ft.
$524,900Active4 beds 2 baths1,587 sq. ft.488 Crowson, Ashland, OR 97520
MLS# 220210875Listed by: WEST COAST REAL ESTATE - New
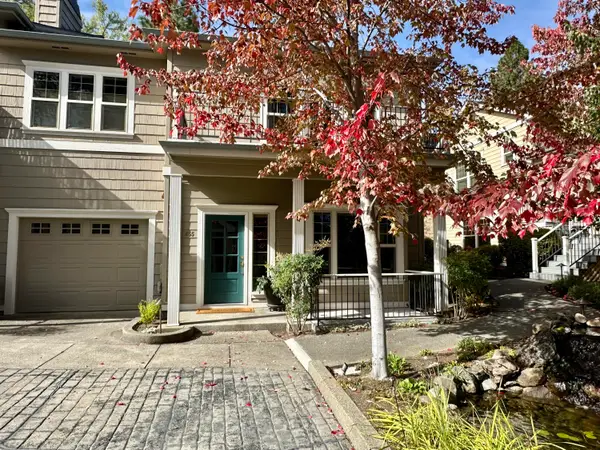 $585,000Active3 beds 3 baths1,844 sq. ft.
$585,000Active3 beds 3 baths1,844 sq. ft.455 Holly, Ashland, OR 97520
MLS# 220210821Listed by: GATEWAY REAL ESTATE - New
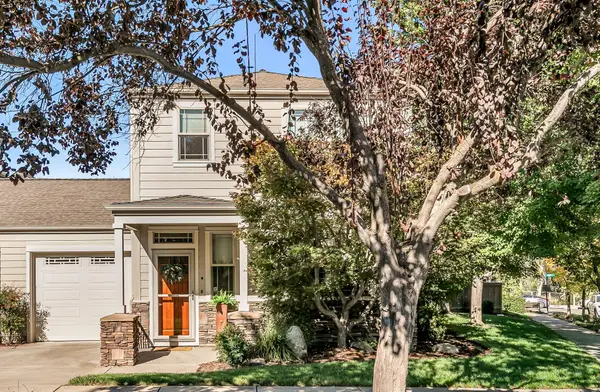 $429,000Active2 beds 3 baths1,599 sq. ft.
$429,000Active2 beds 3 baths1,599 sq. ft.2275 Dollarhide, Ashland, OR 97520
MLS# 220210798Listed by: WINDERMERE VAN VLEET & ASSOCIATES 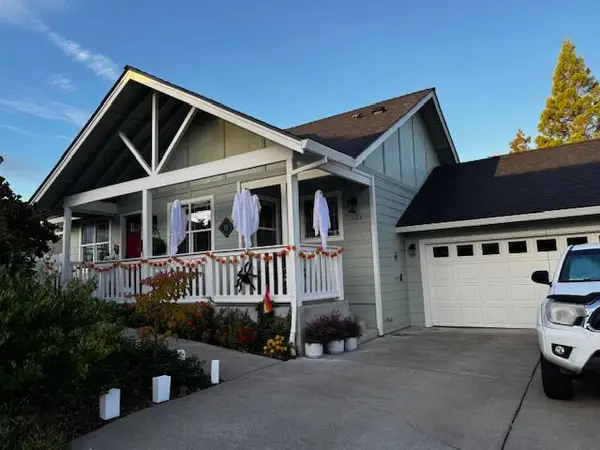 $535,000Pending2 beds 2 baths1,318 sq. ft.
$535,000Pending2 beds 2 baths1,318 sq. ft.1123 Village Square, Ashland, OR 97520
MLS# 220210796Listed by: GATEWAY REAL ESTATE
