1320 N Mountain, Ashland, OR 97520
Local realty services provided by:Better Homes and Gardens Real Estate Equinox
1320 N Mountain,Ashland, OR 97520
$2,800,000
- 3 Beds
- 6 Baths
- 3,564 sq. ft.
- Farm
- Active
Listed by: catherine rowe
Office: john l. scott ashland
MLS#:220199186
Source:OR_SOMLS
Price summary
- Price:$2,800,000
- Price per sq. ft.:$785.63
About this home
New lease-option and seller-carried financing terms available! Dana Campbell Vineyards is a legacy wine business offering multiple avenues for growth with unparalleled proximity to Ashland's renowned cultural amenities. Elegantly remodeled tasting room residence with panoramic valley views, great room with service bar and gas fireplace, catering kitchen, break room, ADA bathrooms, and three guest suites ideal for boutique hospitality. Landscaped grounds with expansive paver patio, outdoor speakers, gas fire pit, composite deck and pergola with retractable awning, bocce ball court, and rose garden. State-of-the-art cold storage facility or potential winery building with glycol system, irrigated acreage with southern exposure, 13,000+ established vines of eight estate-grown varietals producing 2,200 cases per year, seven additional acres ready for planting, wind turbine, frost fan, and all essential equipment for turn-key operations. Inquire for additional documentation and details!
Contact an agent
Home facts
- Year built:1978
- Listing ID #:220199186
- Added:252 day(s) ago
- Updated:December 18, 2025 at 03:28 PM
Rooms and interior
- Bedrooms:3
- Total bathrooms:6
- Full bathrooms:3
- Half bathrooms:3
- Living area:3,564 sq. ft.
Heating and cooling
- Cooling:Central Air, Ductless, Heat Pump
- Heating:Electric, Heat Pump, Propane
Structure and exterior
- Roof:Composition
- Year built:1978
- Building area:3,564 sq. ft.
- Lot area:20.1 Acres
Utilities
- Water:Private, Well
- Sewer:Septic Tank, Standard Leach Field
Finances and disclosures
- Price:$2,800,000
- Price per sq. ft.:$785.63
- Tax amount:$12,220 (2024)
New listings near 1320 N Mountain
- New
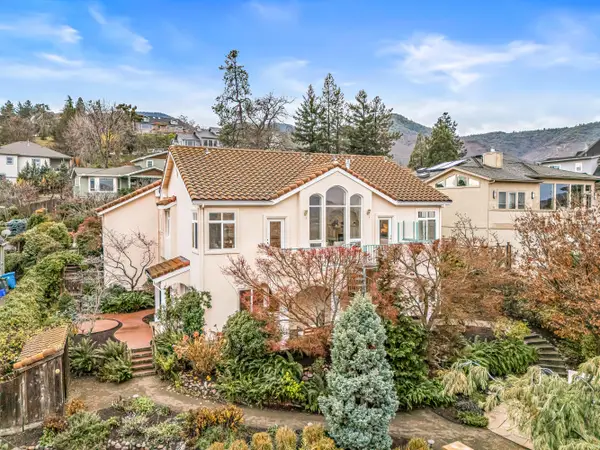 $789,000Active3 beds 4 baths2,890 sq. ft.
$789,000Active3 beds 4 baths2,890 sq. ft.517 Lakota, Ashland, OR 97520
MLS# 220212974Listed by: JOHN L. SCOTT ASHLAND - New
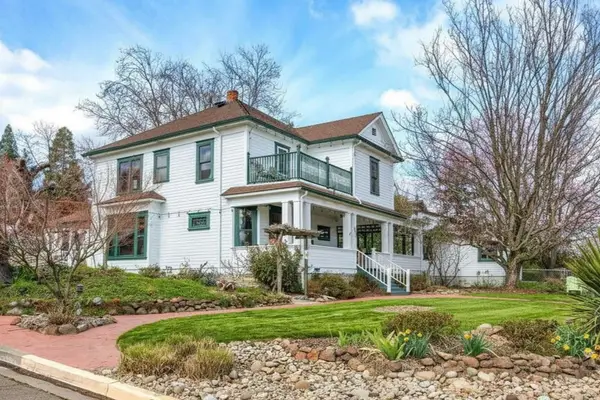 $1,249,000Active8 beds 9 baths2,962 sq. ft.
$1,249,000Active8 beds 9 baths2,962 sq. ft.451 N Main, Ashland, OR 97520
MLS# 220212846Listed by: FULL CIRCLE REAL ESTATE - New
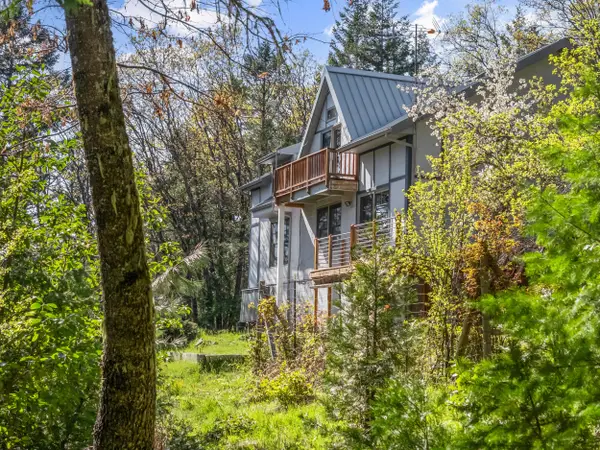 $600,000Active3 beds 3 baths2,833 sq. ft.
$600,000Active3 beds 3 baths2,833 sq. ft.827 Tyler Creek, Ashland, OR 97520
MLS# 220212828Listed by: JOHN L. SCOTT ASHLAND - New
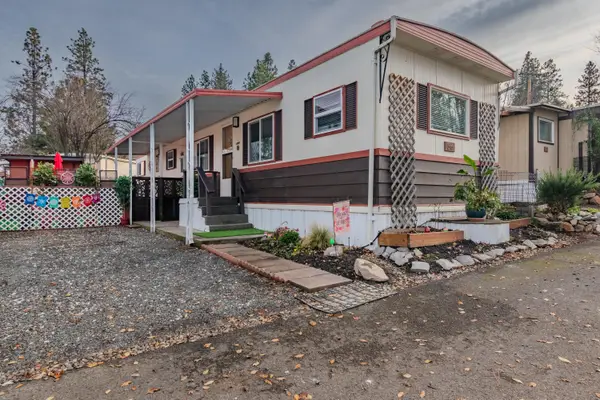 $54,900Active2 beds 1 baths744 sq. ft.
$54,900Active2 beds 1 baths744 sq. ft.2799 Siskiyou, Ashland, OR 97520
MLS# 220212826Listed by: WINDERMERE VAN VLEET & ASSOCIATES 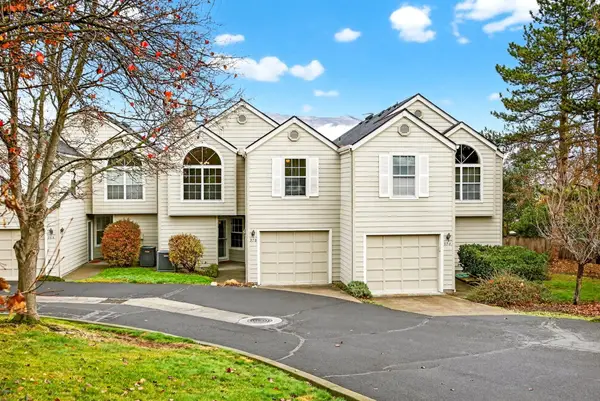 $385,000Pending3 beds 2 baths1,764 sq. ft.
$385,000Pending3 beds 2 baths1,764 sq. ft.370 Glenn, Ashland, OR 97520
MLS# 220212801Listed by: FULL CIRCLE REAL ESTATE- New
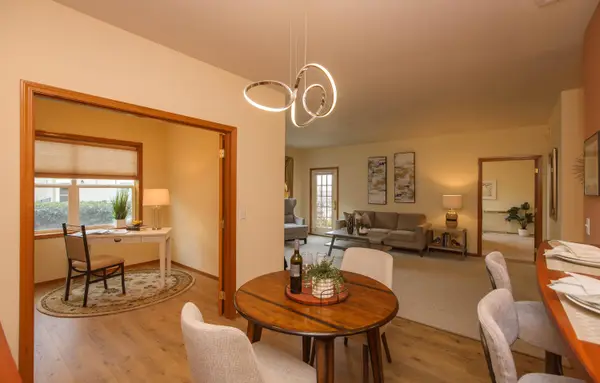 $249,000Active1 beds 2 baths1,186 sq. ft.
$249,000Active1 beds 2 baths1,186 sq. ft.967 Golden Aspen, Ashland, OR 97520
MLS# 220212796Listed by: WINDERMERE VAN VLEET & ASSOCIATES 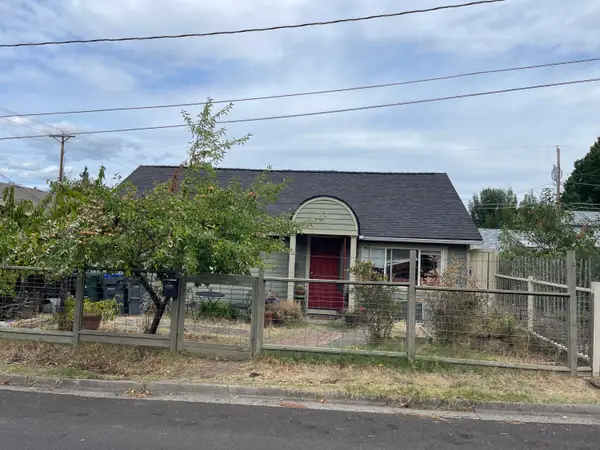 $849,900Active-- beds -- baths2,416 sq. ft.
$849,900Active-- beds -- baths2,416 sq. ft.36 Dewey, Ashland, OR 97520
MLS# 220212736Listed by: EXP REALTY, LLC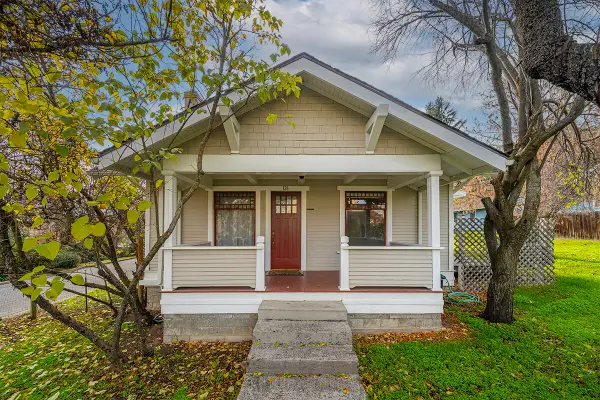 $585,000Active4 beds 2 baths1,808 sq. ft.
$585,000Active4 beds 2 baths1,808 sq. ft.126 Nursery, Ashland, OR 97520
MLS# 220212695Listed by: MILLEN PROPERTY GROUP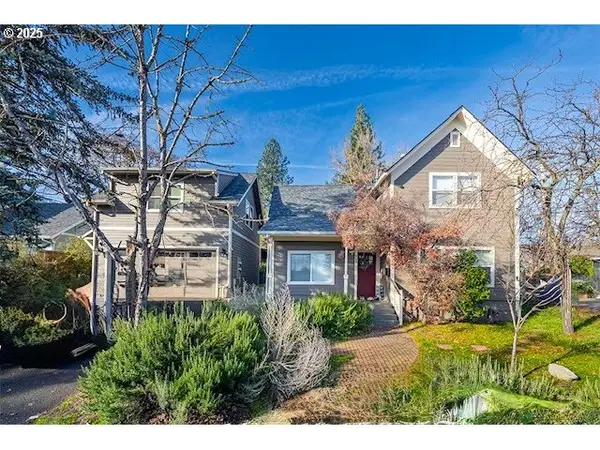 $1,045,000Active-- beds -- baths3,270 sq. ft.
$1,045,000Active-- beds -- baths3,270 sq. ft.563 Rock And 152 Maple St, Ashland, OR 97520
MLS# 597339018Listed by: MILLEN PROPERTY GROUP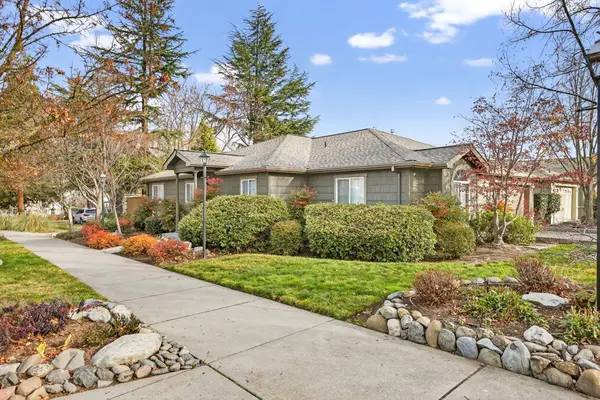 $449,000Pending2 beds 2 baths1,514 sq. ft.
$449,000Pending2 beds 2 baths1,514 sq. ft.460 Clay, Ashland, OR 97520
MLS# 220212685Listed by: ASHLAND HOMES REAL ESTATE INC.
