137 Manzanita, Ashland, OR 97520
Local realty services provided by:Better Homes and Gardens Real Estate Equinox
137 Manzanita,Ashland, OR 97520
$1,200,000
- 3 Beds
- 4 Baths
- 3,593 sq. ft.
- Single family
- Active
Listed by:catherine rowe
Office:john l. scott ashland
MLS#:220208682
Source:OR_SOMLS
Price summary
- Price:$1,200,000
- Price per sq. ft.:$333.98
About this home
Custom single-level view home designed for entertaining in the desirable Skidmore Academy Historic District - steps from Briscoe Park, and just five blocks from Ashland's downtown plaza. Open floor plan with high tray ceilings, crown molding, oak floors, formal and informal dining, living room with French doors to expansive view deck and gazebo, tiled gas fireplace, kitchen with 1930s Magic Chef gas range and granite dining island, office or bedroom with interior French doors, family room with billiards table, powder room, guest bedroom with full ensuite bath, pantry, laundry mudroom, and two car garage. Primary bedroom with sitting area, walk-in closet, and full ensuite bath with tiled double vanity, marble floor, shower, and jetted tub. Lower studio, shop, or guest apartment with separate double-door exterior entry and full bath with shower. Sunny gardening areas, mature privacy trees, and ornamental plantings. Home is set back 180+ feet from Manzanita Street. Inquire for details!
Contact an agent
Home facts
- Year built:2003
- Listing ID #:220208682
- Added:1 day(s) ago
- Updated:September 04, 2025 at 12:51 AM
Rooms and interior
- Bedrooms:3
- Total bathrooms:4
- Full bathrooms:3
- Half bathrooms:1
- Living area:3,593 sq. ft.
Heating and cooling
- Cooling:Central Air
- Heating:Forced Air, Natural Gas
Structure and exterior
- Roof:Asphalt
- Year built:2003
- Building area:3,593 sq. ft.
- Lot area:0.24 Acres
Utilities
- Water:Public, Water Meter
- Sewer:District, Public Sewer
Finances and disclosures
- Price:$1,200,000
- Price per sq. ft.:$333.98
- Tax amount:$12,169 (2024)
New listings near 137 Manzanita
- New
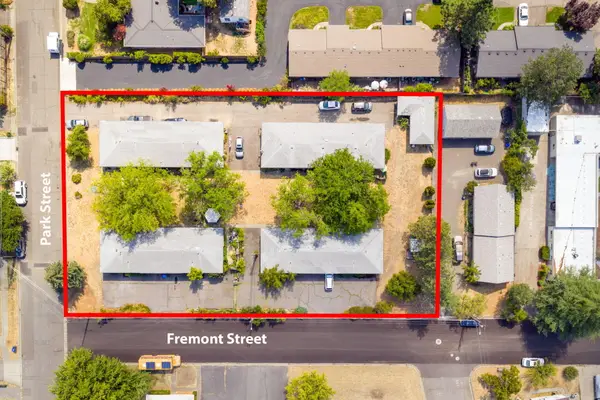 $1,200,000Active-- beds -- baths7,132 sq. ft.
$1,200,000Active-- beds -- baths7,132 sq. ft.635 Park, Ashland, OR 97520
MLS# 220208620Listed by: JOHN L. SCOTT MEDFORD - Open Sat, 12 to 2pmNew
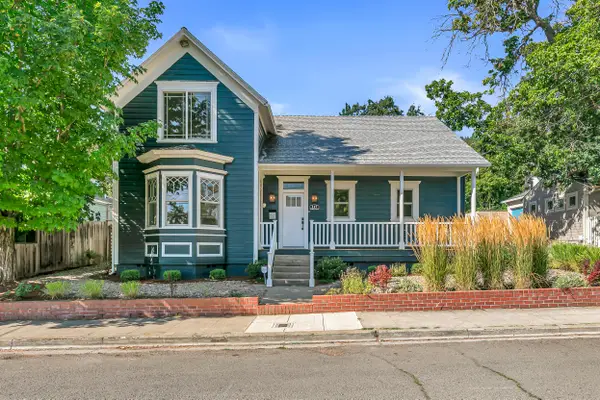 $900,000Active3 beds 2 baths2,499 sq. ft.
$900,000Active3 beds 2 baths2,499 sq. ft.117 High, Ashland, OR 97520
MLS# 220208622Listed by: JOHN L. SCOTT ASHLAND - New
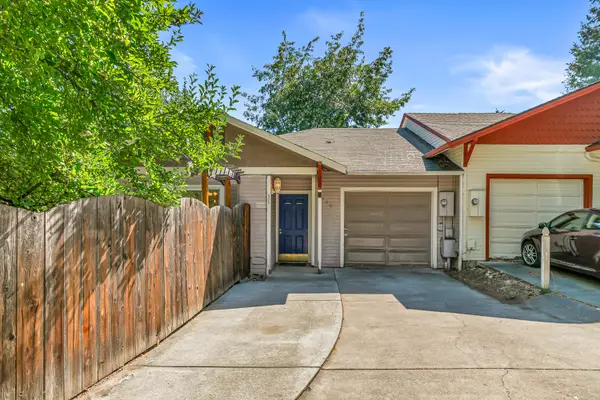 $355,000Active2 beds 2 baths886 sq. ft.
$355,000Active2 beds 2 baths886 sq. ft.500 Poplar, Ashland, OR 97520
MLS# 220208613Listed by: JOHN L. SCOTT ASHLAND - New
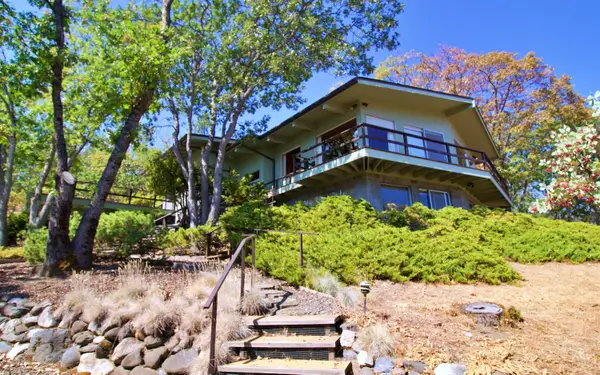 $789,800Active3 beds 2 baths2,524 sq. ft.
$789,800Active3 beds 2 baths2,524 sq. ft.55 Birnam Wood, Ashland, OR 97520
MLS# 220208570Listed by: EXP REALTY, LLC - New
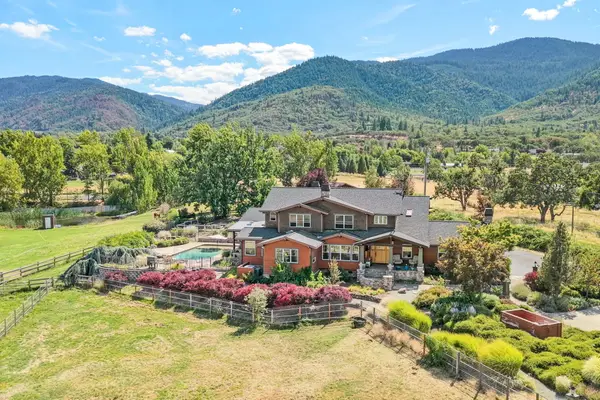 $2,495,000Active4 beds 5 baths5,056 sq. ft.
$2,495,000Active4 beds 5 baths5,056 sq. ft.4890 Highway 66, Ashland, OR 97520
MLS# 220208559Listed by: GATEWAY REAL ESTATE - Open Sun, 10am to 12pmNew
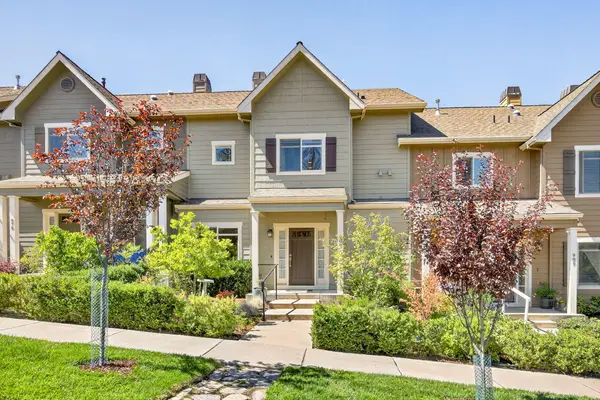 $485,000Active3 beds 3 baths2,201 sq. ft.
$485,000Active3 beds 3 baths2,201 sq. ft.985 Camelot, Ashland, OR 97520
MLS# 220208534Listed by: GATEWAY REAL ESTATE - New
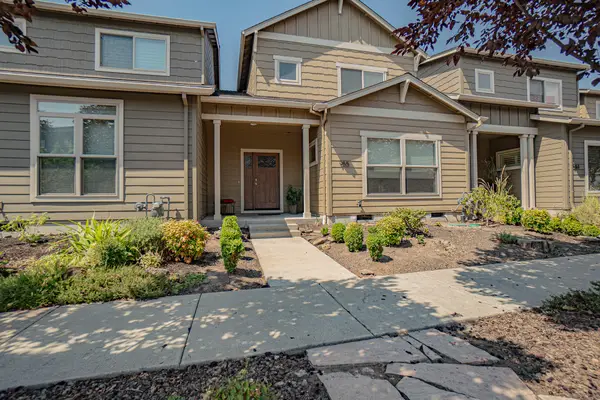 $482,500Active3 beds 3 baths1,808 sq. ft.
$482,500Active3 beds 3 baths1,808 sq. ft.955 Camelot, Ashland, OR 97520
MLS# 220208530Listed by: JOHN L. SCOTT ASHLAND - New
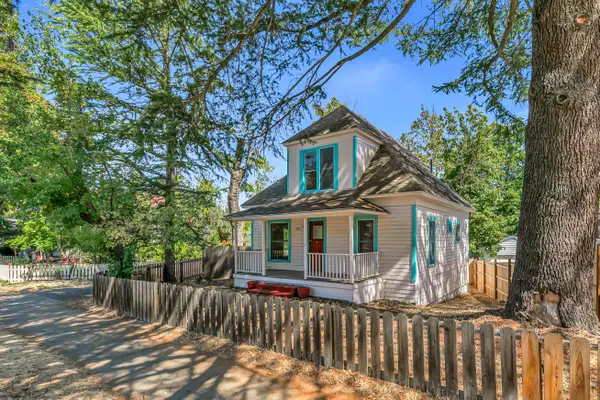 $500,000Active4 beds 1 baths1,380 sq. ft.
$500,000Active4 beds 1 baths1,380 sq. ft.753 Siskiyou, Ashland, OR 97520
MLS# 220208511Listed by: JOHN L. SCOTT ASHLAND - New
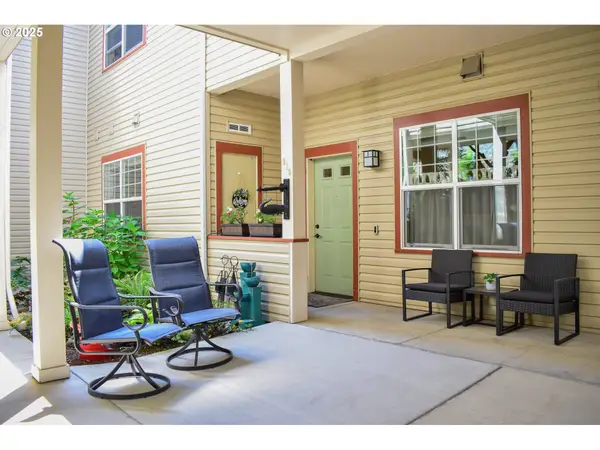 $349,500Active2 beds 2 baths1,349 sq. ft.
$349,500Active2 beds 2 baths1,349 sq. ft.910 Mountain Meadows Cir, Ashland, OR 97520
MLS# 520372261Listed by: HOME & LAND REAL ESTATE
