1440 E Nevada, Ashland, OR 97520
Local realty services provided by:Better Homes and Gardens Real Estate Equinox
1440 E Nevada,Ashland, OR 97520
$4,400,000
- 5 Beds
- 5 Baths
- 5,002 sq. ft.
- Single family
- Active
Listed by: lisa norvell541-482-0044
Office: ashland homes real estate inc.
MLS#:220206087
Source:OR_SOMLS
Price summary
- Price:$4,400,000
- Price per sq. ft.:$879.65
About this home
A private retreat setting where nature meets luxurious living. The 5BR/5BA Contemporary home captures the Siskiyou mtn range at every turn. The main level offers floor to ceiling windows, hardwood floors, living & dining room & Chef's kitchen appointed w/ island, wet bar, pantry, double ovens, wolf stove & more! Upstairs the main bedroom suite is an oasis unto itself w/views, decking & spa. A second primary suite, 2 add'l bedrooms/bath & laundry room w/abundant storage are downstairs.
Each room has custom finishes & exquisite views to ensure a lifestyle of privacy & relaxation. Outside you're met w/soothing soundscape of a tiered cascading creek, lagoon waterfall style pool, cabana area, outdoor kitchen & bath, for ease of entertaining. Equestrian, livestock or agricultural enthusiasts will delight w/the endless possibilities. Fruit trees, garden beds, greenhouses, chicken coop & workout room complete this singular estate. 1BD/1BA guest apartment is a bonus to this luxe property.
Contact an agent
Home facts
- Year built:1990
- Listing ID #:220206087
- Added:153 day(s) ago
- Updated:December 18, 2025 at 03:28 PM
Rooms and interior
- Bedrooms:5
- Total bathrooms:5
- Full bathrooms:4
- Half bathrooms:1
- Living area:5,002 sq. ft.
Heating and cooling
- Cooling:Central Air, Heat Pump, Zoned
- Heating:Electric
Structure and exterior
- Roof:Metal
- Year built:1990
- Building area:5,002 sq. ft.
- Lot area:43.91 Acres
Utilities
- Water:Backflow Irrigation, Private, Well
- Sewer:Holding Tank, Private Sewer, Sand Filter, Septic Tank, Standard Leach Field
Finances and disclosures
- Price:$4,400,000
- Price per sq. ft.:$879.65
- Tax amount:$21,302 (2025)
New listings near 1440 E Nevada
- New
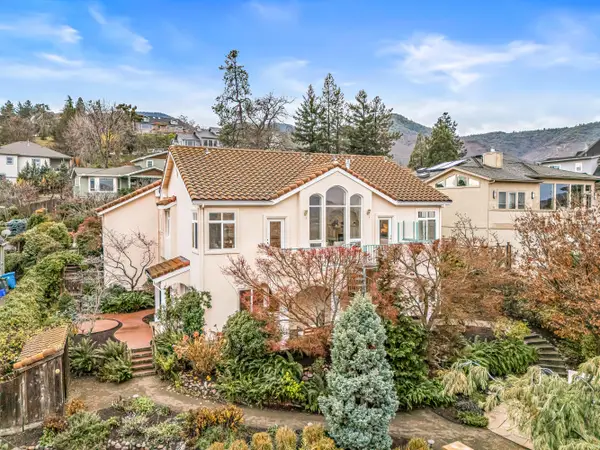 $789,000Active3 beds 4 baths2,890 sq. ft.
$789,000Active3 beds 4 baths2,890 sq. ft.517 Lakota, Ashland, OR 97520
MLS# 220212974Listed by: JOHN L. SCOTT ASHLAND - New
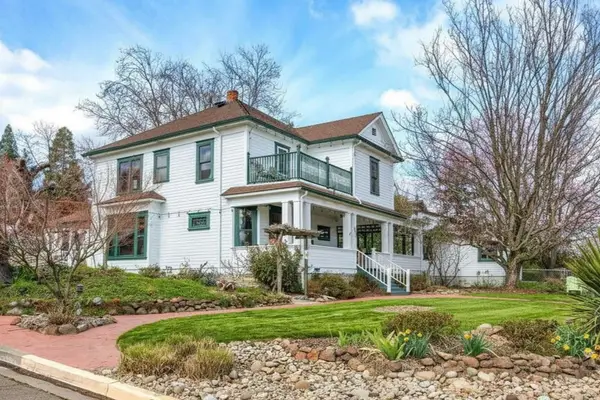 $1,249,000Active8 beds 9 baths2,962 sq. ft.
$1,249,000Active8 beds 9 baths2,962 sq. ft.451 N Main, Ashland, OR 97520
MLS# 220212846Listed by: FULL CIRCLE REAL ESTATE - New
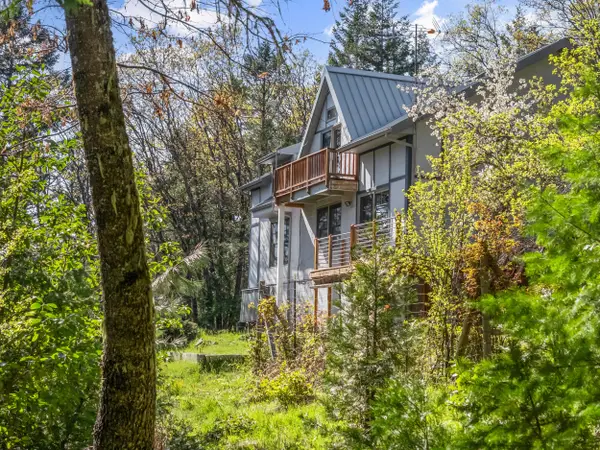 $600,000Active3 beds 3 baths2,833 sq. ft.
$600,000Active3 beds 3 baths2,833 sq. ft.827 Tyler Creek, Ashland, OR 97520
MLS# 220212828Listed by: JOHN L. SCOTT ASHLAND - New
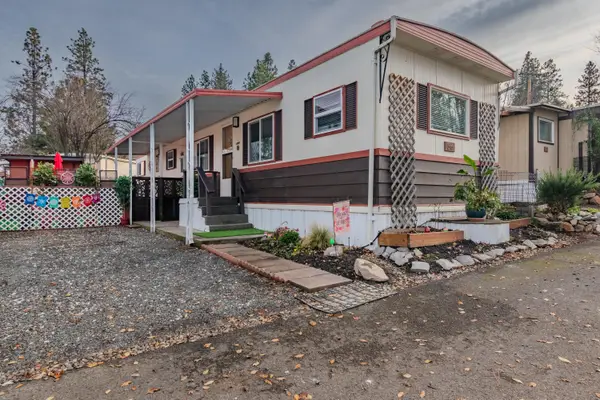 $54,900Active2 beds 1 baths744 sq. ft.
$54,900Active2 beds 1 baths744 sq. ft.2799 Siskiyou, Ashland, OR 97520
MLS# 220212826Listed by: WINDERMERE VAN VLEET & ASSOCIATES 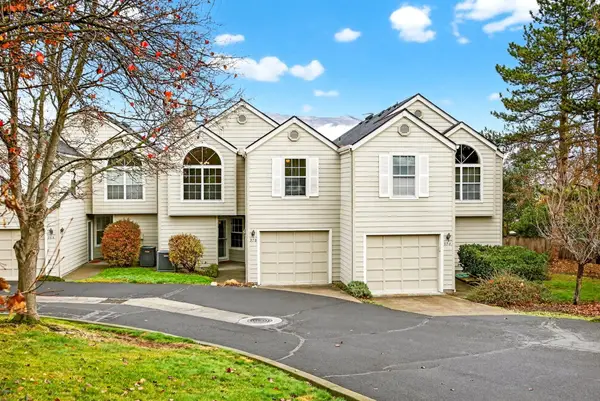 $385,000Pending3 beds 2 baths1,764 sq. ft.
$385,000Pending3 beds 2 baths1,764 sq. ft.370 Glenn, Ashland, OR 97520
MLS# 220212801Listed by: FULL CIRCLE REAL ESTATE- New
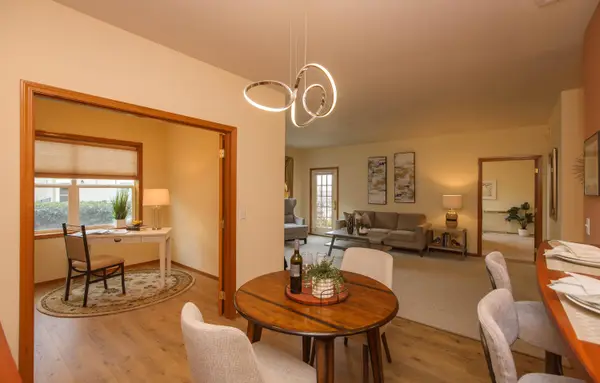 $249,000Active1 beds 2 baths1,186 sq. ft.
$249,000Active1 beds 2 baths1,186 sq. ft.967 Golden Aspen, Ashland, OR 97520
MLS# 220212796Listed by: WINDERMERE VAN VLEET & ASSOCIATES 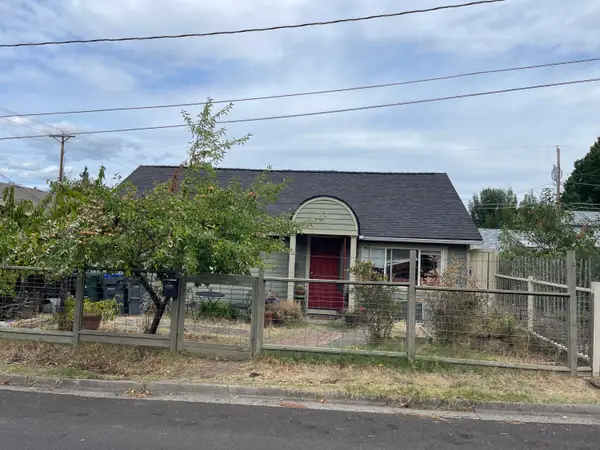 $849,900Active-- beds -- baths2,416 sq. ft.
$849,900Active-- beds -- baths2,416 sq. ft.36 Dewey, Ashland, OR 97520
MLS# 220212736Listed by: EXP REALTY, LLC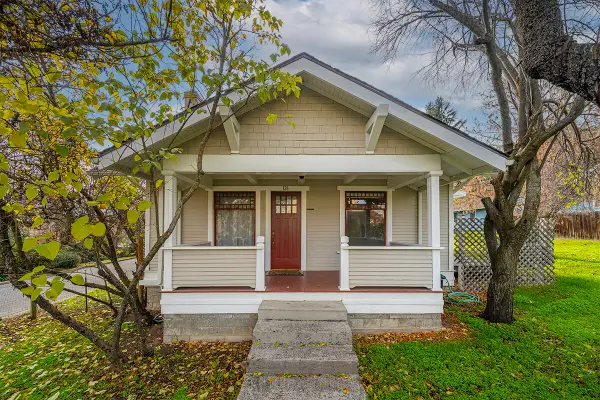 $585,000Active4 beds 2 baths1,808 sq. ft.
$585,000Active4 beds 2 baths1,808 sq. ft.126 Nursery, Ashland, OR 97520
MLS# 220212695Listed by: MILLEN PROPERTY GROUP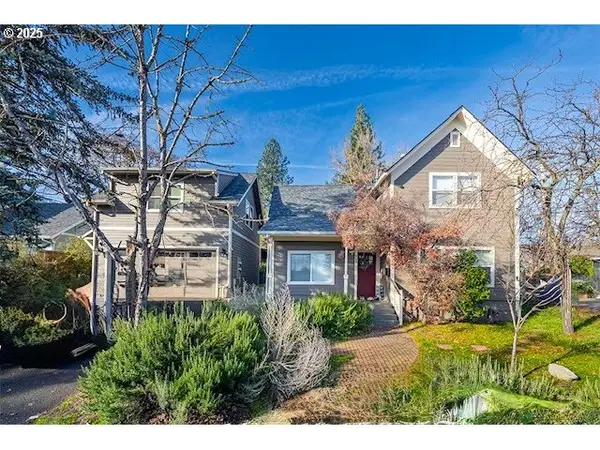 $1,045,000Active-- beds -- baths3,270 sq. ft.
$1,045,000Active-- beds -- baths3,270 sq. ft.563 Rock And 152 Maple St, Ashland, OR 97520
MLS# 597339018Listed by: MILLEN PROPERTY GROUP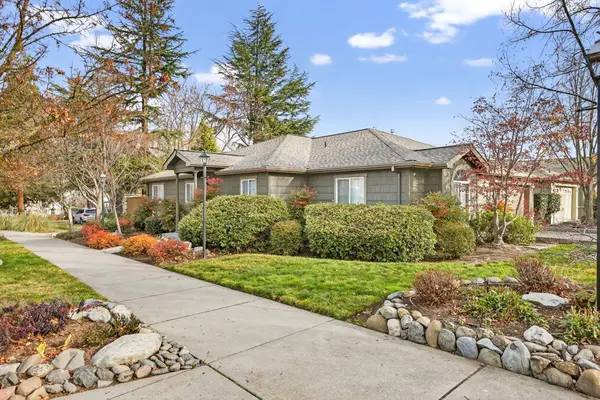 $449,000Pending2 beds 2 baths1,514 sq. ft.
$449,000Pending2 beds 2 baths1,514 sq. ft.460 Clay, Ashland, OR 97520
MLS# 220212685Listed by: ASHLAND HOMES REAL ESTATE INC.
