1940 Soda Mountain, Ashland, OR 97520
Local realty services provided by:Better Homes and Gardens Real Estate Equinox
1940 Soda Mountain,Ashland, OR 97520
$1,790,000
- 6 Beds
- 5 Baths
- 3,025 sq. ft.
- Single family
- Active
Listed by: catherine rowe
Office: john l. scott ashland
MLS#:220209904
Source:OR_SOMLS
Price summary
- Price:$1,790,000
- Price per sq. ft.:$591.74
About this home
Exceptionally rare family estate or retreat property with two homes on 100+ private acres - including the Green Springs Summit - adjacent to the Cascade-Siskiyou National Monument, just 18 miles from downtown Ashland! Expansive panoramic views of Mt Ashland, Pilot Rock, and Hobart Bluff. New home with Earth Advantage Platinum certification, high vaulted ceilings, exposed timber beams, walls of windows, main-level primary with full ensuite bath and walk-in closet, paver patios, kitchen with leathered granite counters and custom Alder cabinets, powder room, laundry mudroom, spacious media loft, two guest bedrooms, full guest bath, bonus room, and two-car garage. Original home with wrap-around covered porch, kitchen, living and dining areas, main level bedroom, full bath, two upper-level bedrooms with skylights, and half-bath. RV barn, greenhouse, two solar arrays, and potential additional homesites. Vibrant and welcoming mountain community from all walks of life. Inquire for details!
Contact an agent
Home facts
- Year built:2016
- Listing ID #:220209904
- Added:80 day(s) ago
- Updated:December 18, 2025 at 03:46 PM
Rooms and interior
- Bedrooms:6
- Total bathrooms:5
- Full bathrooms:3
- Half bathrooms:2
- Living area:3,025 sq. ft.
Heating and cooling
- Cooling:Central Air, Ductless, ENERGY STAR Qualified Equipment, Heat Pump, Whole House Fan, Zoned
- Heating:Ductless, ENERGY STAR Qualified Equipment, Electric, Forced Air, Heat Pump, Propane, Radiant, Wood, Zoned
Structure and exterior
- Roof:Composition, Metal
- Year built:2016
- Building area:3,025 sq. ft.
- Lot area:100.78 Acres
Utilities
- Water:Backflow Irrigation, Private, Well
- Sewer:Septic Tank, Standard Leach Field
Finances and disclosures
- Price:$1,790,000
- Price per sq. ft.:$591.74
- Tax amount:$5,147 (2024)
New listings near 1940 Soda Mountain
- New
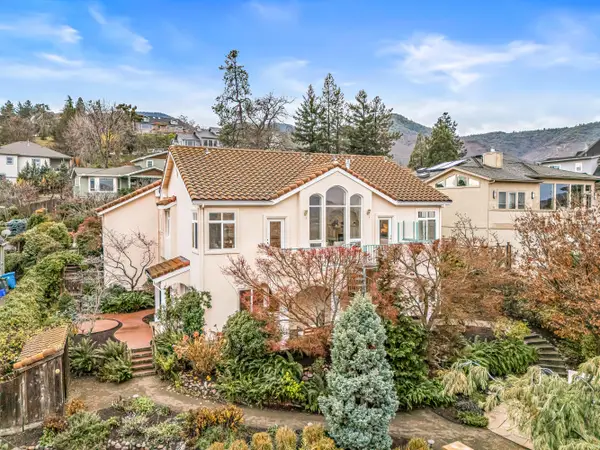 $789,000Active3 beds 4 baths2,890 sq. ft.
$789,000Active3 beds 4 baths2,890 sq. ft.517 Lakota, Ashland, OR 97520
MLS# 220212974Listed by: JOHN L. SCOTT ASHLAND - New
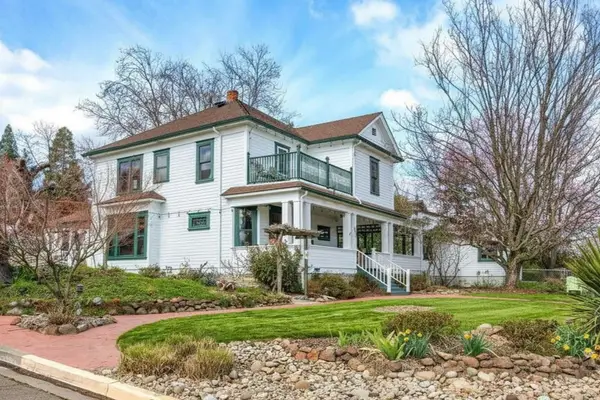 $1,249,000Active8 beds 9 baths2,962 sq. ft.
$1,249,000Active8 beds 9 baths2,962 sq. ft.451 N Main, Ashland, OR 97520
MLS# 220212846Listed by: FULL CIRCLE REAL ESTATE - New
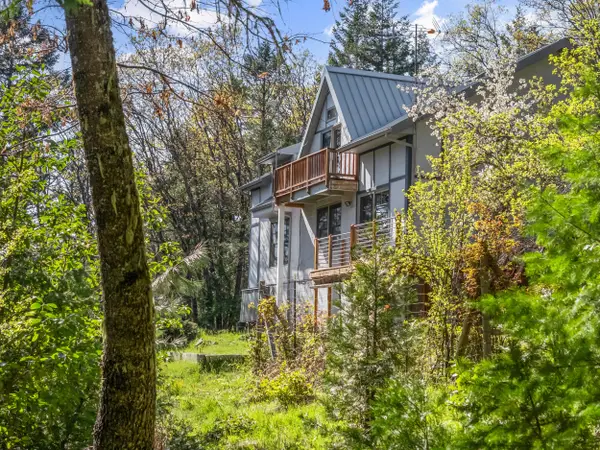 $600,000Active3 beds 3 baths2,833 sq. ft.
$600,000Active3 beds 3 baths2,833 sq. ft.827 Tyler Creek, Ashland, OR 97520
MLS# 220212828Listed by: JOHN L. SCOTT ASHLAND - New
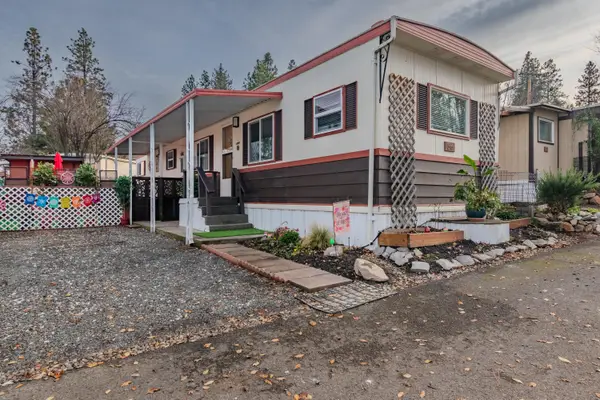 $54,900Active2 beds 1 baths744 sq. ft.
$54,900Active2 beds 1 baths744 sq. ft.2799 Siskiyou, Ashland, OR 97520
MLS# 220212826Listed by: WINDERMERE VAN VLEET & ASSOCIATES 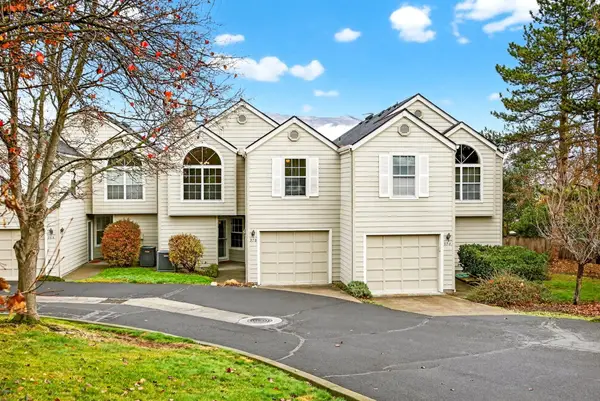 $385,000Pending3 beds 2 baths1,764 sq. ft.
$385,000Pending3 beds 2 baths1,764 sq. ft.370 Glenn, Ashland, OR 97520
MLS# 220212801Listed by: FULL CIRCLE REAL ESTATE- New
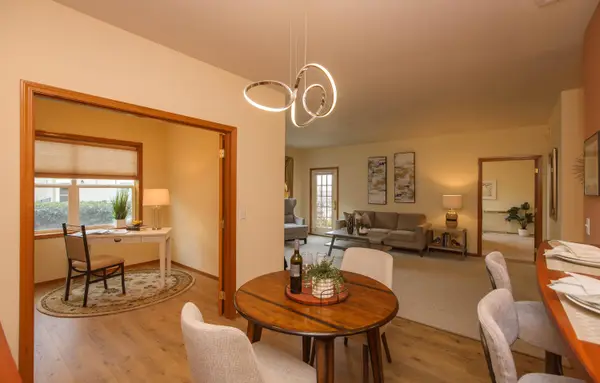 $249,000Active1 beds 2 baths1,186 sq. ft.
$249,000Active1 beds 2 baths1,186 sq. ft.967 Golden Aspen, Ashland, OR 97520
MLS# 220212796Listed by: WINDERMERE VAN VLEET & ASSOCIATES 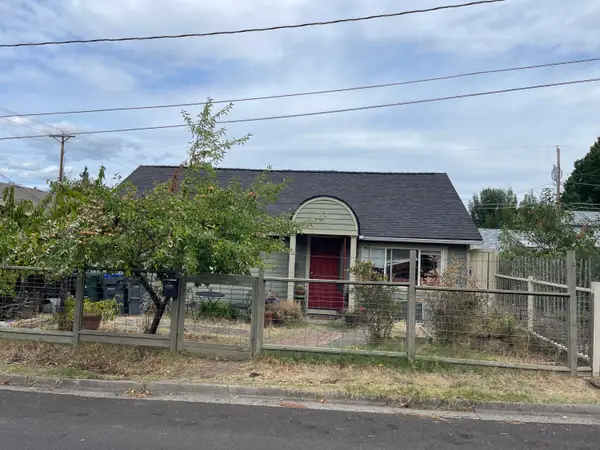 $849,900Active-- beds -- baths2,416 sq. ft.
$849,900Active-- beds -- baths2,416 sq. ft.36 Dewey, Ashland, OR 97520
MLS# 220212736Listed by: EXP REALTY, LLC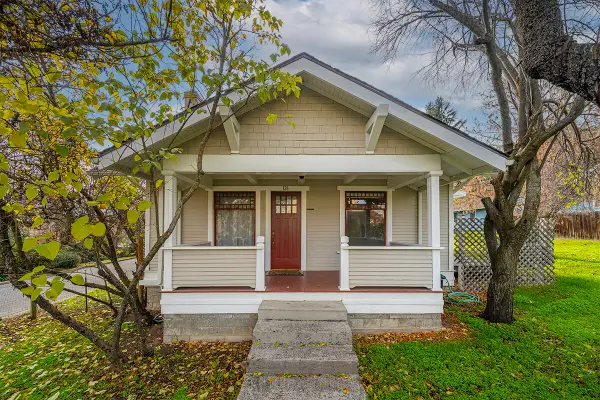 $585,000Active4 beds 2 baths1,808 sq. ft.
$585,000Active4 beds 2 baths1,808 sq. ft.126 Nursery, Ashland, OR 97520
MLS# 220212695Listed by: MILLEN PROPERTY GROUP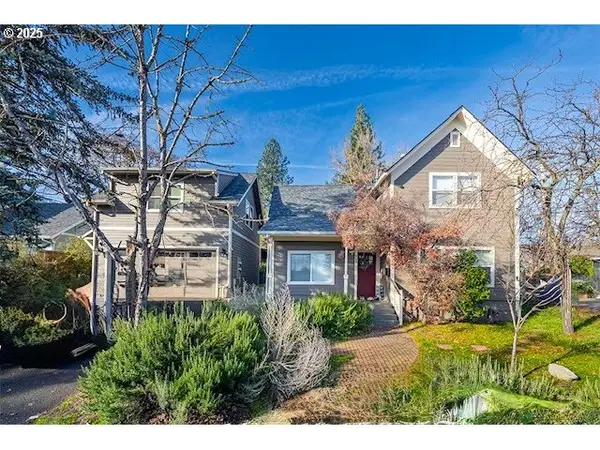 $1,045,000Active-- beds -- baths3,270 sq. ft.
$1,045,000Active-- beds -- baths3,270 sq. ft.563 Rock And 152 Maple St, Ashland, OR 97520
MLS# 597339018Listed by: MILLEN PROPERTY GROUP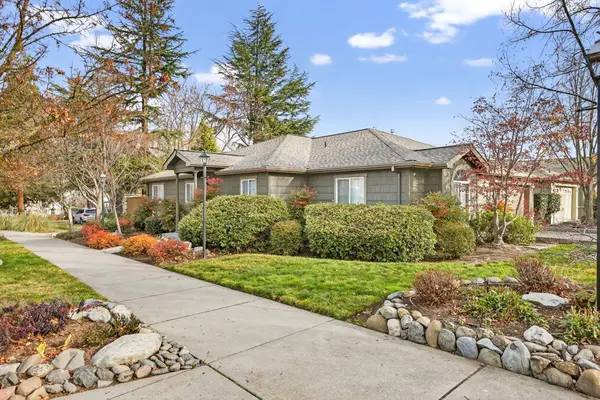 $449,000Pending2 beds 2 baths1,514 sq. ft.
$449,000Pending2 beds 2 baths1,514 sq. ft.460 Clay, Ashland, OR 97520
MLS# 220212685Listed by: ASHLAND HOMES REAL ESTATE INC.
