2011 Dead Indian Memorial Road, Ashland, OR 97520
Local realty services provided by:Better Homes and Gardens Real Estate Equinox
2011 Dead Indian Memorial Road,Ashland, OR 97520
$600,000
- 7 Beds
- 3 Baths
- 2,220 sq. ft.
- Single family
- Active
Upcoming open houses
- Sat, Feb 2812:00 pm - 02:00 pm
Listed by: rowe real estate team
Office: john l. scott ashland
MLS#:220210405
Source:OR_SOMLS
Price summary
- Price:$600,000
- Price per sq. ft.:$270.27
About this home
Rare family homestead served by 400+ GPM well on EFU-zoned acreage in the foothills of Grizzly Peak near Pompadour Bluff, just six miles from downtown Ashland! Main level of primary residence with charming covered front porch, two bedrooms with closets, full bathroom with tub shower, living room with pellet stove, dining area with bay window, kitchen with stainless double sink, dishwasher, refrigerator, electric range oven with hood, walk-in pantry, and laundry room. Upper level with three additional bedrooms and full bathroom with tub shower. Double-paned windows with vinyl frames throughout. Accessory structure with huge 1,080 SqFt workshop, 220V electrical, full bathroom with washer, dryer, and tub shower, and an additional 864 SqFt of finished area with kitchen, living room with wood stove and sliding glass door to view balcony, and three bedrooms with closets. Mature shade trees, panoramic views, and gently sloping pasture with Southern exposure. Inquire for details!
Contact an agent
Home facts
- Year built:1982
- Listing ID #:220210405
- Added:140 day(s) ago
- Updated:February 26, 2026 at 03:38 PM
Rooms and interior
- Bedrooms:7
- Total bathrooms:3
- Full bathrooms:3
- Flooring:Carpet, Hardwood, Vinyl
- Bathrooms Description:Shower/Tub Combo
- Kitchen Description:Dishwasher, Oven, Range, Range Hood, Refrigerator
- Living area:2,220 sq. ft.
Heating and cooling
- Cooling:Wall/Window Unit(s)
- Heating:Baseboard, Electric, Pellet Stove
Structure and exterior
- Roof:Composition
- Year built:1982
- Building area:2,220 sq. ft.
- Lot area:10.1 Acres
- Lot Features:Level, Pasture, Sloped
- Architectural Style:Log, Prairie
- Construction Materials:Frame
- Foundation Description:Slab
- Levels:2 Story
Schools
- High school:Ashland High
- Middle school:Ashland Middle
- Elementary school:Bellview Elem
Utilities
- Water:Shared Well
- Sewer:Septic Tank
Finances and disclosures
- Price:$600,000
- Price per sq. ft.:$270.27
- Tax amount:$4,423 (2024)
Features and amenities
- Appliances:Dishwasher, Oven, Range, Range Hood, Refrigerator, Washer, Water Heater
New listings near 2011 Dead Indian Memorial Road
- Open Sat, 1 to 3pmNew
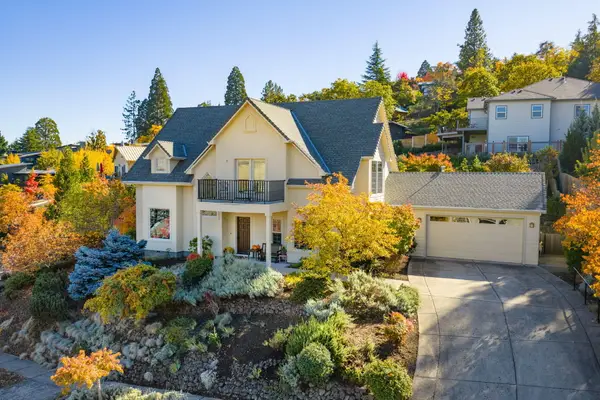 $824,900Active4 beds 3 baths3,240 sq. ft.
$824,900Active4 beds 3 baths3,240 sq. ft.500 Lakota Way, Ashland, OR 97520
MLS# 220215978Listed by: EXP REALTY, LLC - New
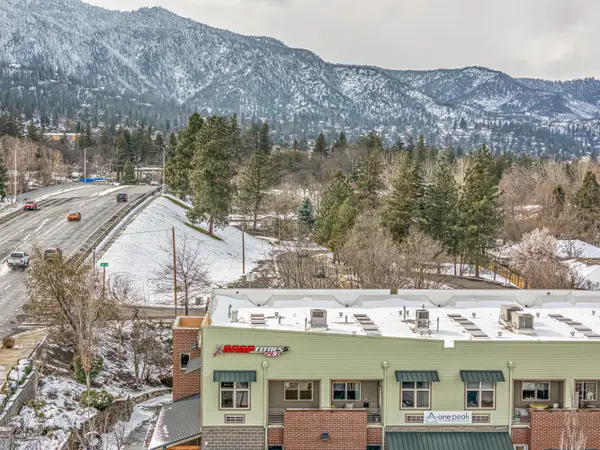 $325,000Active1 beds 1 baths913 sq. ft.
$325,000Active1 beds 1 baths913 sq. ft.2205 Ashland Street #210, Ashland, OR 97520
MLS# 220215889Listed by: BESPOKE REAL ESTATE - New
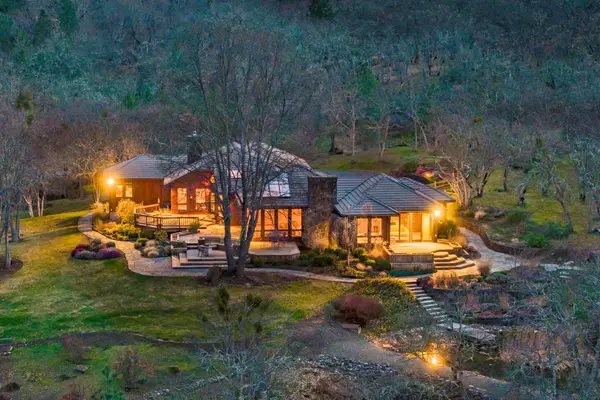 $1,375,000Active3 beds 4 baths3,436 sq. ft.
$1,375,000Active3 beds 4 baths3,436 sq. ft.178 Meadow Oaks Drive, Ashland, OR 97520
MLS# 220215845Listed by: WINDERMERE VAN VLEET & ASSOCIATES - New
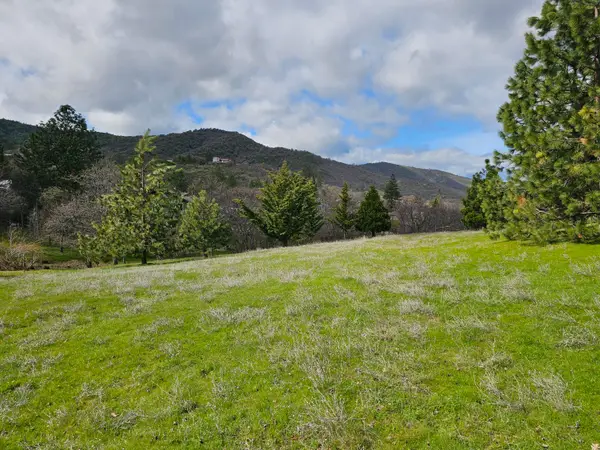 $435,000Active0.51 Acres
$435,000Active0.51 Acres483 Strawberry Lane, Ashland, OR 97520
MLS# 220215800Listed by: WINDERMERE VAN VLEET & ASSOC2 - New
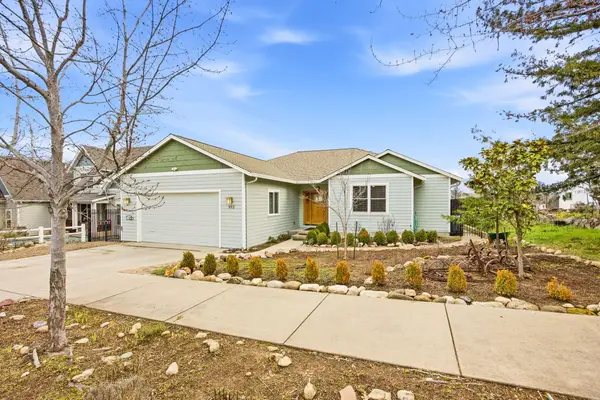 $600,000Active3 beds 3 baths1,828 sq. ft.
$600,000Active3 beds 3 baths1,828 sq. ft.952 Oak Street, Ashland, OR 97520
MLS# 220215785Listed by: CASCADE HASSON SIR - New
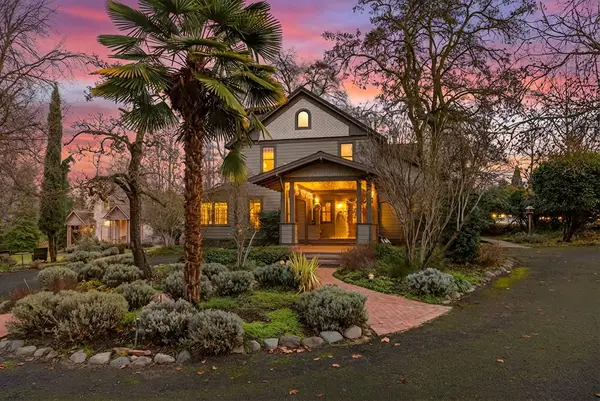 $2,300,000Active9 beds 10 baths3,847 sq. ft.
$2,300,000Active9 beds 10 baths3,847 sq. ft.668 N Main Street, Ashland, OR 97520
MLS# 220215748Listed by: WINDERMERE VAN VLEET & ASSOCIATES - New
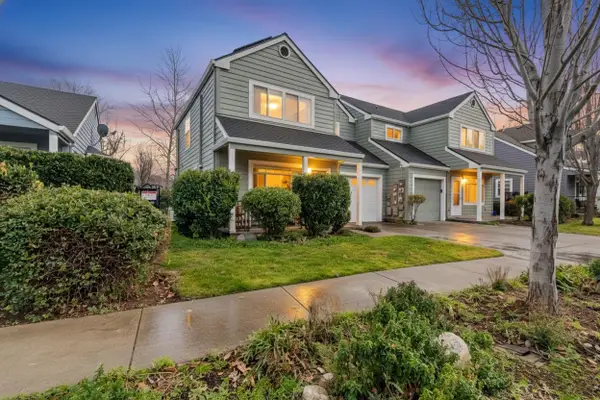 $399,000Active3 beds 3 baths1,361 sq. ft.
$399,000Active3 beds 3 baths1,361 sq. ft.144 Crocker Street, Ashland, OR 97520
MLS# 220215743Listed by: EQUITABLE REAL ESTATE COMPANY - New
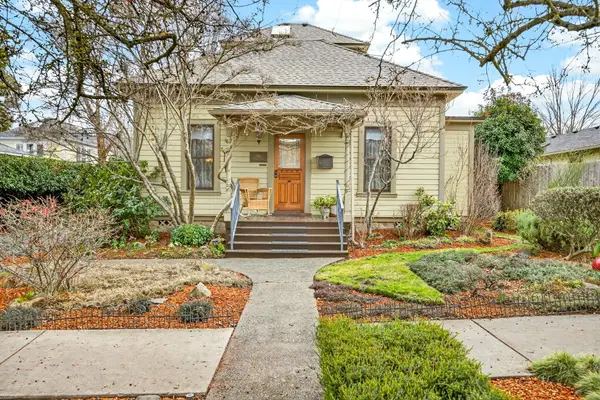 $725,000Active3 beds 2 baths1,634 sq. ft.
$725,000Active3 beds 2 baths1,634 sq. ft.156 8th Street, Ashland, OR 97520
MLS# 220215618Listed by: WINDERMERE VAN VLEET & ASSOCIATES 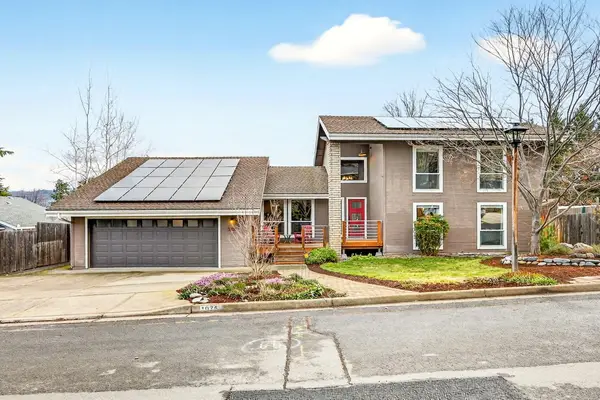 $675,000Pending3 beds 3 baths2,412 sq. ft.
$675,000Pending3 beds 3 baths2,412 sq. ft.1075 Green Meadows Way, Ashland, OR 97520
MLS# 220215639Listed by: JOHN L. SCOTT ASHLAND- New
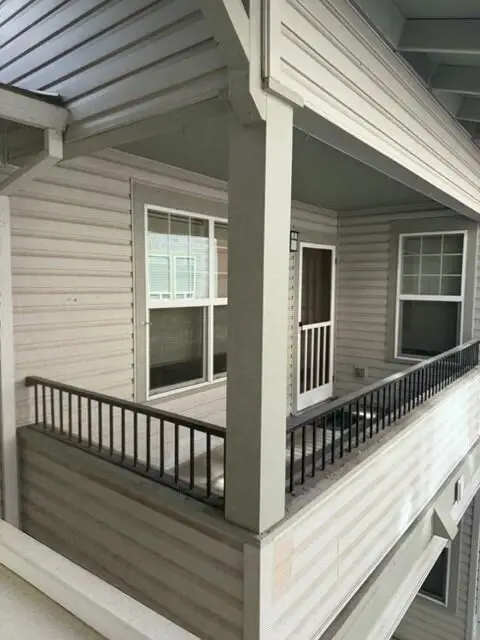 $130,000Active1 beds 1 baths736 sq. ft.
$130,000Active1 beds 1 baths736 sq. ft.939 Mountain Meadows Circle, Ashland, OR 97520
MLS# 220215594Listed by: RE/MAX PLATINUM

