246 9th St Alley, Ashland, OR 97520
Local realty services provided by:Better Homes and Gardens Real Estate Equinox
246 9th St Alley,Ashland, OR 97520
$529,900
- 2 Beds
- 2 Baths
- 1,281 sq. ft.
- Single family
- Active
Listed by: eric winslow
Office: windermere van vleet & assoc2
MLS#:220212065
Source:OR_SOMLS
Price summary
- Price:$529,900
- Price per sq. ft.:$413.66
About this home
Charming cottage community located in a very walkable neighborhood, next to Railroad Park and near bike path, coffee houses, library, and downtown.
Built in 1999 and all the big renewal projects for this house are done! New 50 year cool-rated roof, solar panels, and new high efficiency heat pump HVAC system with air filter built in all installed in 2023. Gutters were also cleaned, aligned, and brought up to snuff with a Leaf Filter screening system. The solar system can pay for approximately half of your annual electricity costs.
This home has two stories. The main level includes great-room with hardwood floors, a cottage kitchen with greenhouse window, half bathroom, and the single-car garage. Upstairs has full bath, two nice sized bedrooms - one with a dormer feature overlooking our ''Alley'', and a generous nook which could be your office, studio, or even converted into a third sleeping area. Windows and a skylight let the place glow!
Contact an agent
Home facts
- Year built:1999
- Listing ID #:220212065
- Added:30 day(s) ago
- Updated:December 18, 2025 at 03:46 PM
Rooms and interior
- Bedrooms:2
- Total bathrooms:2
- Full bathrooms:1
- Half bathrooms:1
- Living area:1,281 sq. ft.
Heating and cooling
- Cooling:Central Air
- Heating:Forced Air
Structure and exterior
- Roof:Composition
- Year built:1999
- Building area:1,281 sq. ft.
- Lot area:0.05 Acres
Utilities
- Water:Public
- Sewer:Public Sewer
Finances and disclosures
- Price:$529,900
- Price per sq. ft.:$413.66
- Tax amount:$4,029 (2024)
New listings near 246 9th St Alley
- New
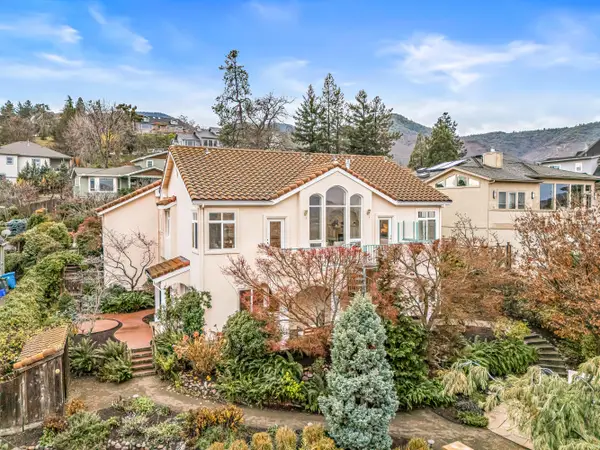 $789,000Active3 beds 4 baths2,890 sq. ft.
$789,000Active3 beds 4 baths2,890 sq. ft.517 Lakota, Ashland, OR 97520
MLS# 220212974Listed by: JOHN L. SCOTT ASHLAND - New
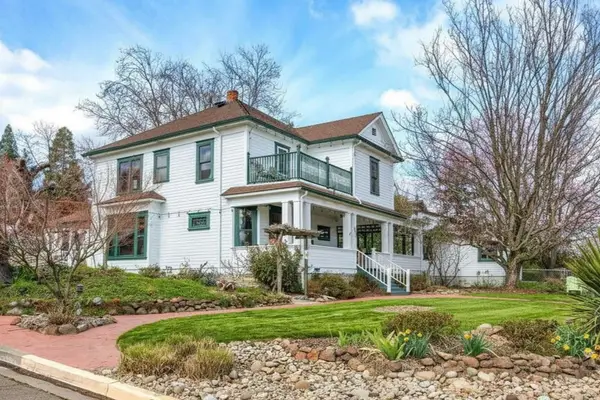 $1,249,000Active8 beds 9 baths2,962 sq. ft.
$1,249,000Active8 beds 9 baths2,962 sq. ft.451 N Main, Ashland, OR 97520
MLS# 220212846Listed by: FULL CIRCLE REAL ESTATE - New
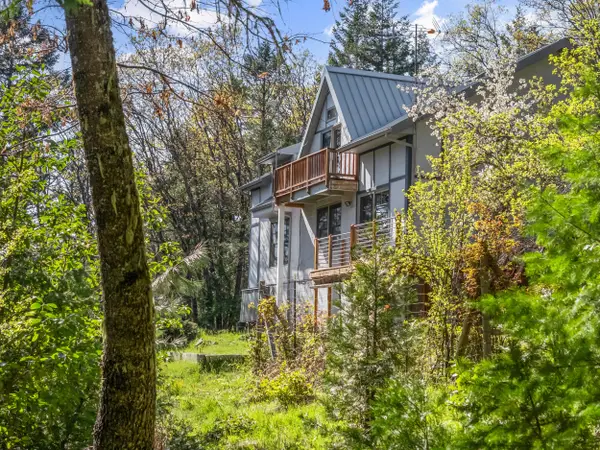 $600,000Active3 beds 3 baths2,833 sq. ft.
$600,000Active3 beds 3 baths2,833 sq. ft.827 Tyler Creek, Ashland, OR 97520
MLS# 220212828Listed by: JOHN L. SCOTT ASHLAND - New
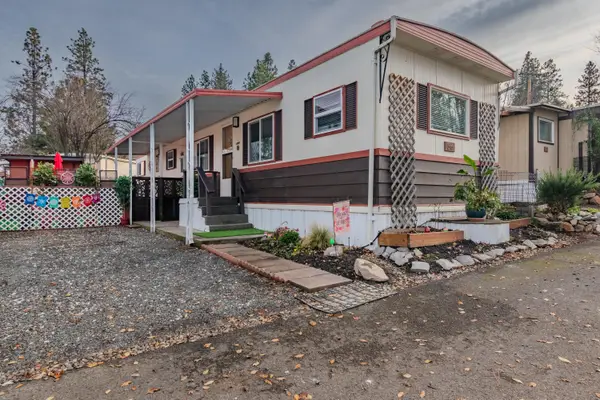 $54,900Active2 beds 1 baths744 sq. ft.
$54,900Active2 beds 1 baths744 sq. ft.2799 Siskiyou, Ashland, OR 97520
MLS# 220212826Listed by: WINDERMERE VAN VLEET & ASSOCIATES 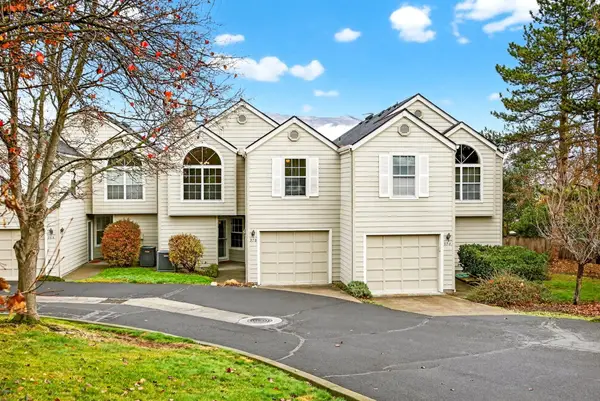 $385,000Pending3 beds 2 baths1,764 sq. ft.
$385,000Pending3 beds 2 baths1,764 sq. ft.370 Glenn, Ashland, OR 97520
MLS# 220212801Listed by: FULL CIRCLE REAL ESTATE- New
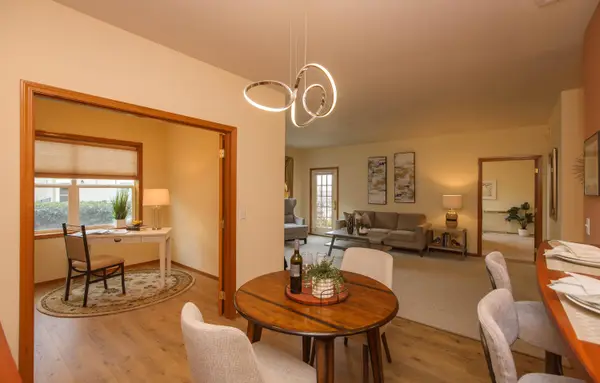 $249,000Active1 beds 2 baths1,186 sq. ft.
$249,000Active1 beds 2 baths1,186 sq. ft.967 Golden Aspen, Ashland, OR 97520
MLS# 220212796Listed by: WINDERMERE VAN VLEET & ASSOCIATES - New
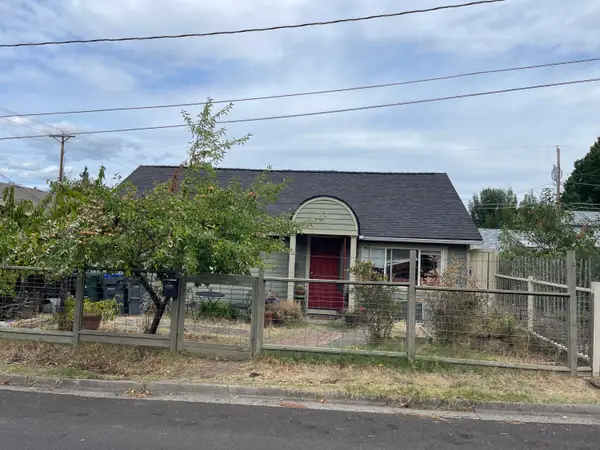 $849,900Active-- beds -- baths2,416 sq. ft.
$849,900Active-- beds -- baths2,416 sq. ft.36 Dewey, Ashland, OR 97520
MLS# 220212736Listed by: EXP REALTY, LLC 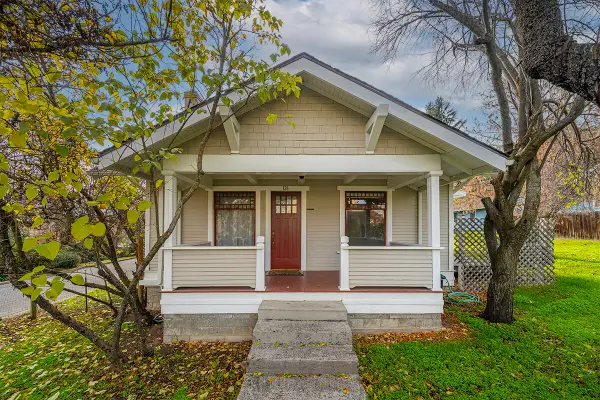 $585,000Active4 beds 2 baths1,808 sq. ft.
$585,000Active4 beds 2 baths1,808 sq. ft.126 Nursery, Ashland, OR 97520
MLS# 220212695Listed by: MILLEN PROPERTY GROUP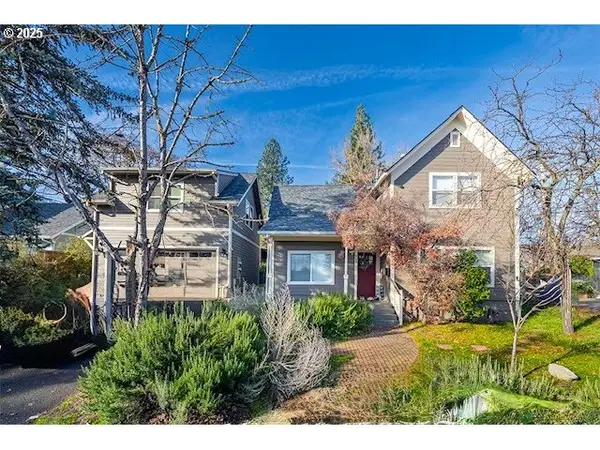 $1,045,000Active-- beds -- baths3,270 sq. ft.
$1,045,000Active-- beds -- baths3,270 sq. ft.563 Rock And 152 Maple St, Ashland, OR 97520
MLS# 597339018Listed by: MILLEN PROPERTY GROUP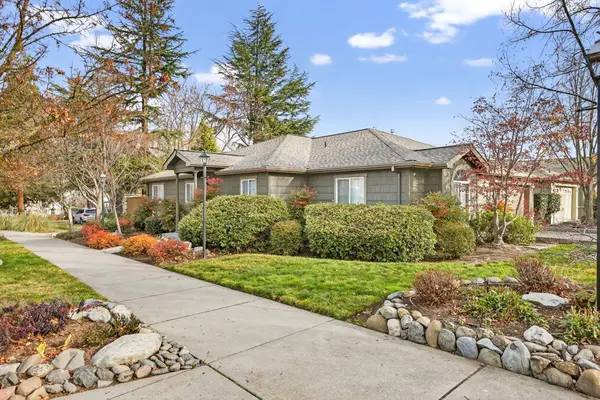 $449,000Pending2 beds 2 baths1,514 sq. ft.
$449,000Pending2 beds 2 baths1,514 sq. ft.460 Clay, Ashland, OR 97520
MLS# 220212685Listed by: ASHLAND HOMES REAL ESTATE INC.
