311 Luna Vista, Ashland, OR 97520
Local realty services provided by:Better Homes and Gardens Real Estate Equinox
Listed by: molly mullane, colin p mullane541-613-7150
Office: full circle real estate
MLS#:220206130
Source:OR_SOMLS
Price summary
- Price:$329,900
- Price per sq. ft.:$233.97
About this home
Whether you're seeking a primary home or an investment property, this front unit in a two-condo complex offers exceptional privacy and the feel of a single-family residence. Situated on a quiet street near Ashland Hospital, downtown, and major valley access points, it provides both convenience and tranquility. The upper level features vaulted ceilings, a spacious living with a wet bar, sliding door to the balcony, a eating area, and a well-appointed kitchen with butcher-block prep counter and pantry-style shelving. The generously sized primary suite offers views, a walk-in closet, and full bathroom. On the entry level, you'll find a second full bathroom with a laundry, plus two additional bedrooms—one with direct access to a private deck and the fenced yard. Recent updates include bedroom carpeting, interior paint, and water heater installed in 2020. The informal HOA dues are very low at $50/mo, cover the exterior structure insurance. Each owner manages their own yard. See it today!
Contact an agent
Home facts
- Year built:1978
- Listing ID #:220206130
- Added:152 day(s) ago
- Updated:December 18, 2025 at 03:46 PM
Rooms and interior
- Bedrooms:3
- Total bathrooms:2
- Full bathrooms:2
- Living area:1,410 sq. ft.
Heating and cooling
- Cooling:Wall/Window Unit(s)
- Heating:Baseboard, Electric
Structure and exterior
- Roof:Composition
- Year built:1978
- Building area:1,410 sq. ft.
Utilities
- Water:Public
- Sewer:Public Sewer
Finances and disclosures
- Price:$329,900
- Price per sq. ft.:$233.97
- Tax amount:$3,116 (2025)
New listings near 311 Luna Vista
- New
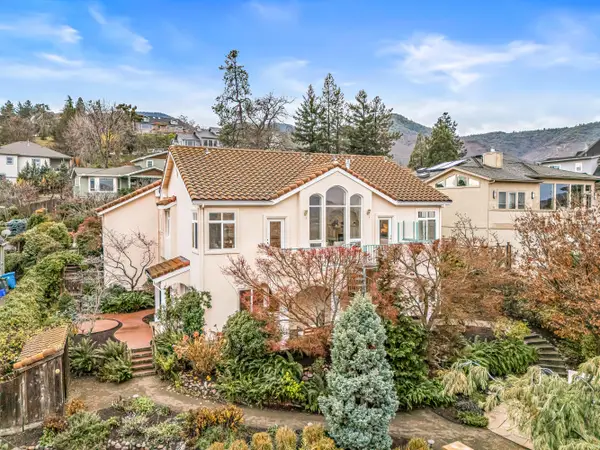 $789,000Active3 beds 4 baths2,890 sq. ft.
$789,000Active3 beds 4 baths2,890 sq. ft.517 Lakota, Ashland, OR 97520
MLS# 220212974Listed by: JOHN L. SCOTT ASHLAND - New
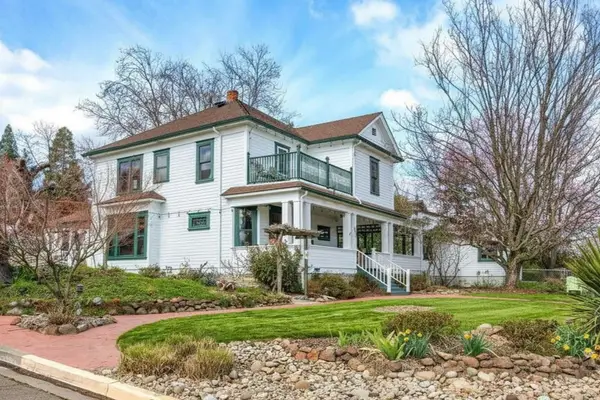 $1,249,000Active8 beds 9 baths2,962 sq. ft.
$1,249,000Active8 beds 9 baths2,962 sq. ft.451 N Main, Ashland, OR 97520
MLS# 220212846Listed by: FULL CIRCLE REAL ESTATE - New
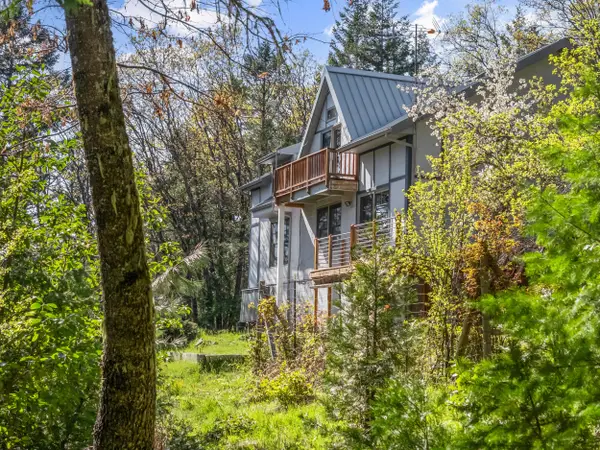 $600,000Active3 beds 3 baths2,833 sq. ft.
$600,000Active3 beds 3 baths2,833 sq. ft.827 Tyler Creek, Ashland, OR 97520
MLS# 220212828Listed by: JOHN L. SCOTT ASHLAND - New
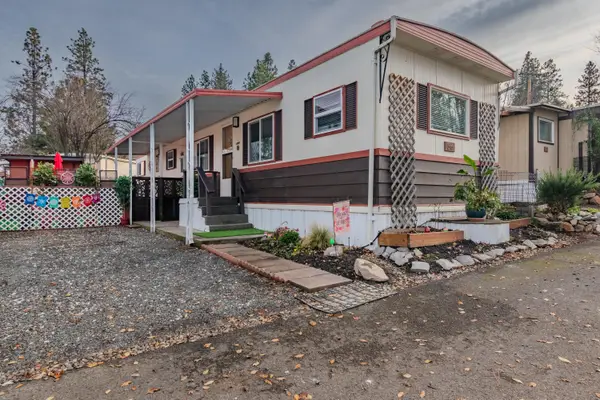 $54,900Active2 beds 1 baths744 sq. ft.
$54,900Active2 beds 1 baths744 sq. ft.2799 Siskiyou, Ashland, OR 97520
MLS# 220212826Listed by: WINDERMERE VAN VLEET & ASSOCIATES 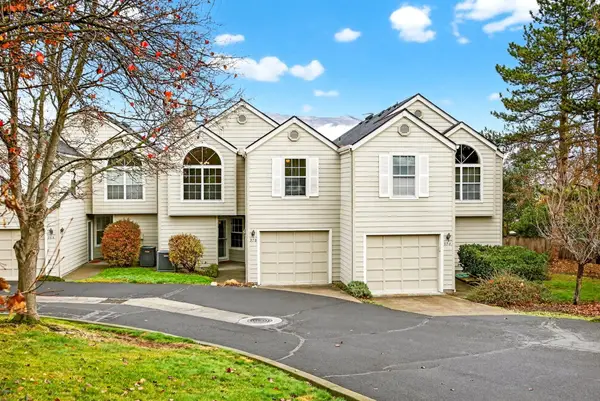 $385,000Pending3 beds 2 baths1,764 sq. ft.
$385,000Pending3 beds 2 baths1,764 sq. ft.370 Glenn, Ashland, OR 97520
MLS# 220212801Listed by: FULL CIRCLE REAL ESTATE- New
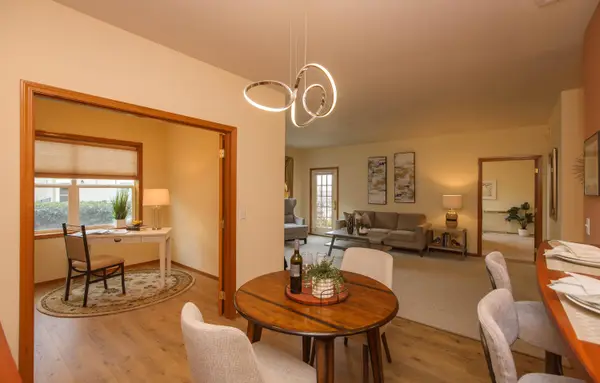 $249,000Active1 beds 2 baths1,186 sq. ft.
$249,000Active1 beds 2 baths1,186 sq. ft.967 Golden Aspen, Ashland, OR 97520
MLS# 220212796Listed by: WINDERMERE VAN VLEET & ASSOCIATES 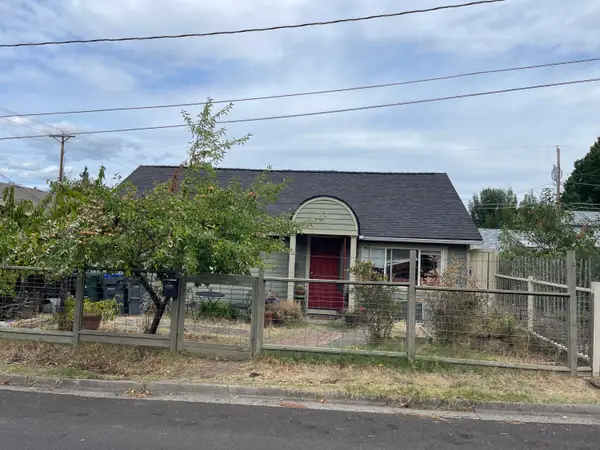 $849,900Active-- beds -- baths2,416 sq. ft.
$849,900Active-- beds -- baths2,416 sq. ft.36 Dewey, Ashland, OR 97520
MLS# 220212736Listed by: EXP REALTY, LLC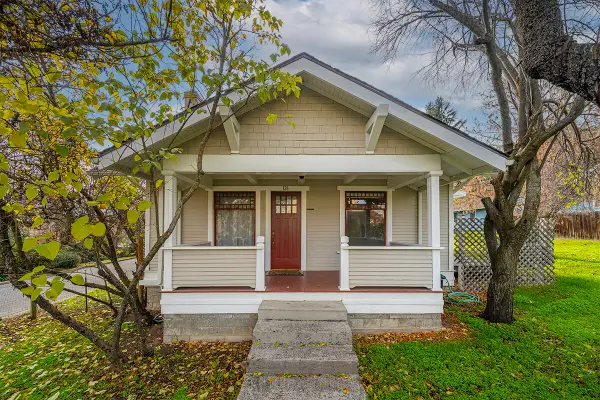 $585,000Active4 beds 2 baths1,808 sq. ft.
$585,000Active4 beds 2 baths1,808 sq. ft.126 Nursery, Ashland, OR 97520
MLS# 220212695Listed by: MILLEN PROPERTY GROUP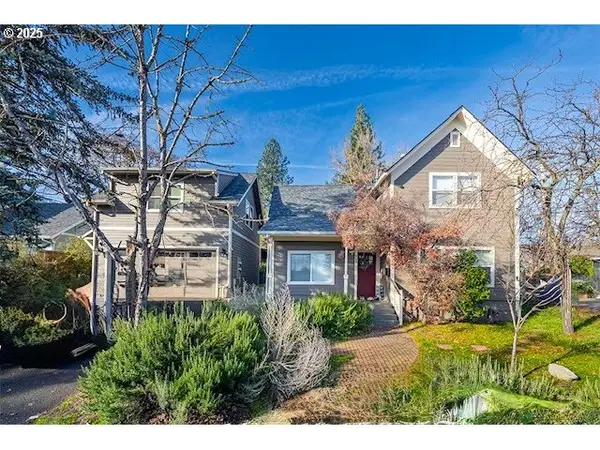 $1,045,000Active-- beds -- baths3,270 sq. ft.
$1,045,000Active-- beds -- baths3,270 sq. ft.563 Rock And 152 Maple St, Ashland, OR 97520
MLS# 597339018Listed by: MILLEN PROPERTY GROUP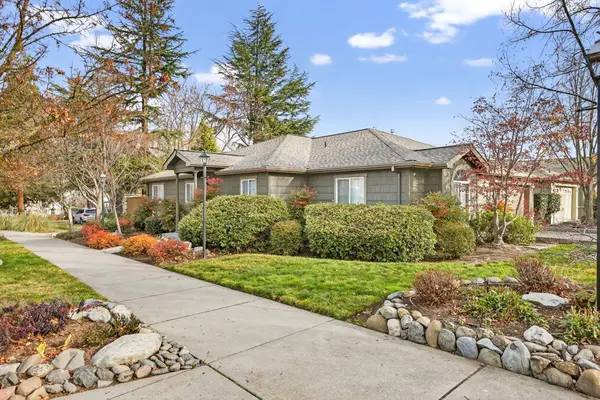 $449,000Pending2 beds 2 baths1,514 sq. ft.
$449,000Pending2 beds 2 baths1,514 sq. ft.460 Clay, Ashland, OR 97520
MLS# 220212685Listed by: ASHLAND HOMES REAL ESTATE INC.
