495 Chestnut, Ashland, OR 97520
Local realty services provided by:Better Homes and Gardens Real Estate Equinox
495 Chestnut,Ashland, OR 97520
$245,000
- 2 Beds
- 2 Baths
- 832 sq. ft.
- Single family
- Active
Listed by: wade squires541-476-1299
Office: john l scott real estate grants pass
MLS#:220195558
Source:OR_SOMLS
Price summary
- Price:$245,000
- Price per sq. ft.:$294.47
About this home
Charming Ashland Condo in Prime Location! Conveniently situated near restaurants, shopping, medical facilities, & scenic hiking trails in beautiful Lithia Park, this inviting 2-bedroom, 2-bathroom condo offers both comfort & accessibility. Tucked toward the back of the desirable Tudor Heights Complex, updated w/ newer carpet, LVP flooring & exterior paint. The main level features a kitchen w/ refrigerator, range/oven, & microwave, plus a convenient half-bathroom. Living room opens to a covered back patio, perfect for enjoying your morning coffee. Upstairs, you'll find two bedrooms—one w/ a private balcony ideal for relaxation, the other w/ a walk-in closet & easterly mountain views. Full bathroom w/ a dual sink vanity & tub/shower combination. The HOA provides many amenities, including a covered assigned parking space w/ storage closet, water, sewer, garbage, roof maintenance, exterior upkeep, & common areas. Don't miss your opportunity to start enjoying the Southern Oregon Lifestyle!
Contact an agent
Home facts
- Year built:1967
- Listing ID #:220195558
- Added:314 day(s) ago
- Updated:December 18, 2025 at 03:46 PM
Rooms and interior
- Bedrooms:2
- Total bathrooms:2
- Full bathrooms:1
- Half bathrooms:1
- Living area:832 sq. ft.
Heating and cooling
- Heating:Baseboard, Electric
Structure and exterior
- Roof:Composition
- Year built:1967
- Building area:832 sq. ft.
Utilities
- Water:Public
- Sewer:Public Sewer
Finances and disclosures
- Price:$245,000
- Price per sq. ft.:$294.47
- Tax amount:$2,426 (2024)
New listings near 495 Chestnut
- Open Sat, 11am to 2pmNew
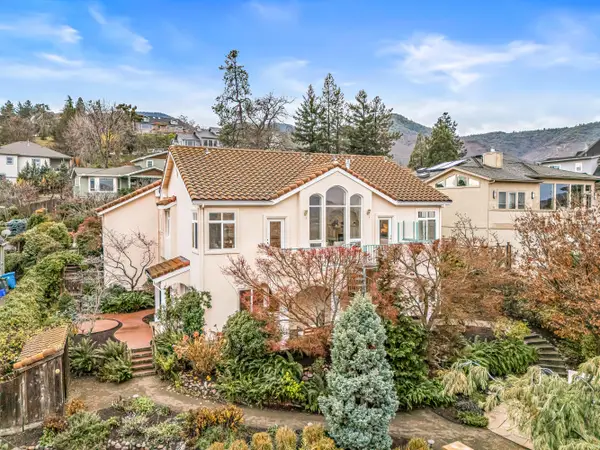 $789,000Active3 beds 4 baths2,890 sq. ft.
$789,000Active3 beds 4 baths2,890 sq. ft.517 Lakota, Ashland, OR 97520
MLS# 220212974Listed by: JOHN L. SCOTT ASHLAND - New
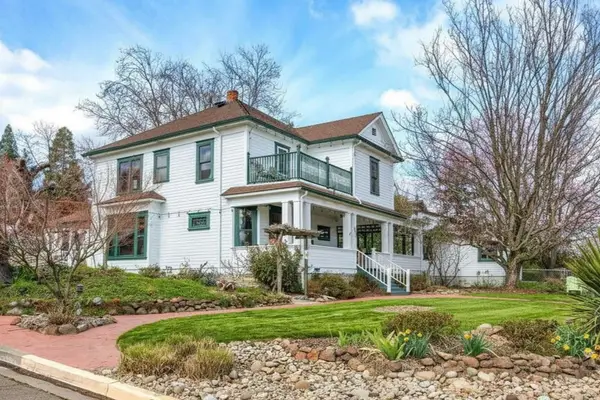 $1,249,000Active8 beds 9 baths2,962 sq. ft.
$1,249,000Active8 beds 9 baths2,962 sq. ft.451 N Main, Ashland, OR 97520
MLS# 220212846Listed by: FULL CIRCLE REAL ESTATE - New
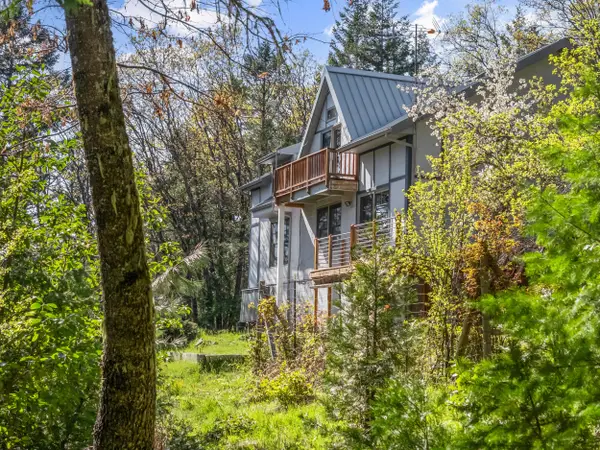 $600,000Active3 beds 3 baths2,833 sq. ft.
$600,000Active3 beds 3 baths2,833 sq. ft.827 Tyler Creek, Ashland, OR 97520
MLS# 220212828Listed by: JOHN L. SCOTT ASHLAND - New
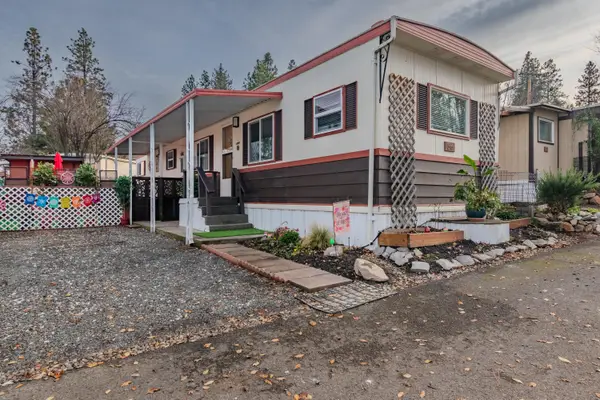 $54,900Active2 beds 1 baths744 sq. ft.
$54,900Active2 beds 1 baths744 sq. ft.2799 Siskiyou, Ashland, OR 97520
MLS# 220212826Listed by: WINDERMERE VAN VLEET & ASSOCIATES 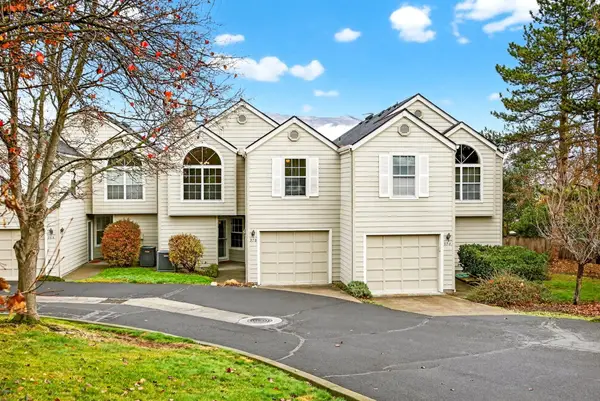 $385,000Pending3 beds 2 baths1,764 sq. ft.
$385,000Pending3 beds 2 baths1,764 sq. ft.370 Glenn, Ashland, OR 97520
MLS# 220212801Listed by: FULL CIRCLE REAL ESTATE- New
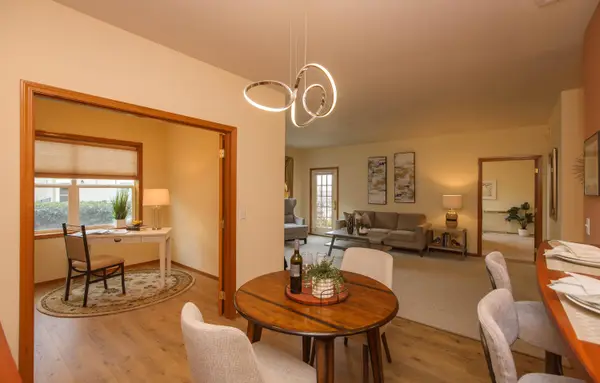 $249,000Active1 beds 2 baths1,186 sq. ft.
$249,000Active1 beds 2 baths1,186 sq. ft.967 Golden Aspen, Ashland, OR 97520
MLS# 220212796Listed by: WINDERMERE VAN VLEET & ASSOCIATES 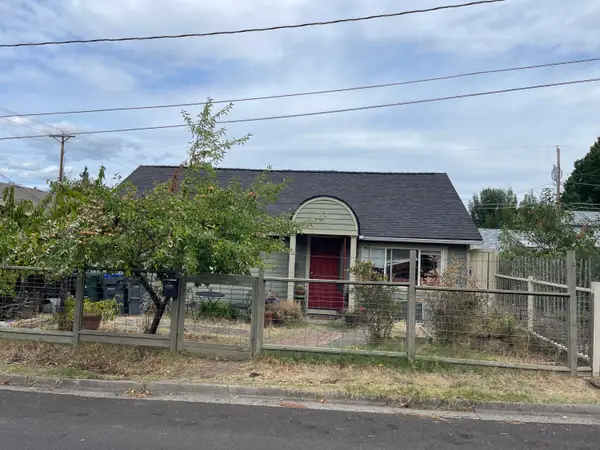 $849,900Active-- beds -- baths2,416 sq. ft.
$849,900Active-- beds -- baths2,416 sq. ft.36 Dewey, Ashland, OR 97520
MLS# 220212736Listed by: EXP REALTY, LLC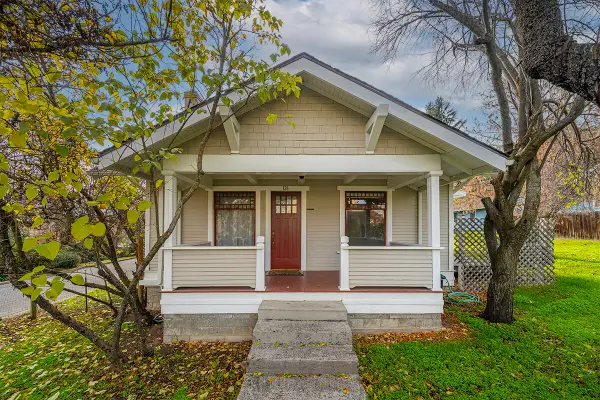 $585,000Active4 beds 2 baths1,808 sq. ft.
$585,000Active4 beds 2 baths1,808 sq. ft.126 Nursery, Ashland, OR 97520
MLS# 220212695Listed by: MILLEN PROPERTY GROUP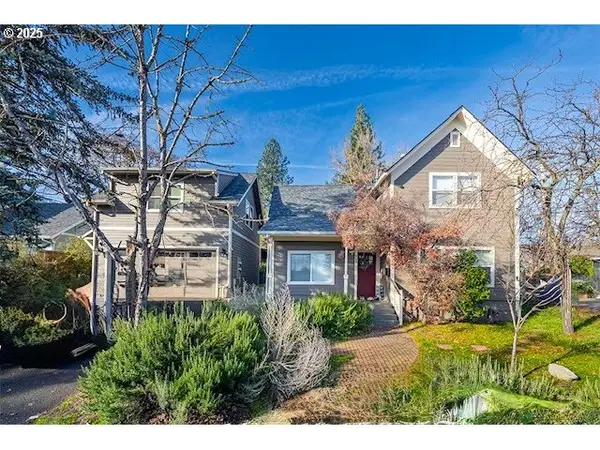 $1,045,000Active-- beds -- baths3,270 sq. ft.
$1,045,000Active-- beds -- baths3,270 sq. ft.563 Rock And 152 Maple St, Ashland, OR 97520
MLS# 597339018Listed by: MILLEN PROPERTY GROUP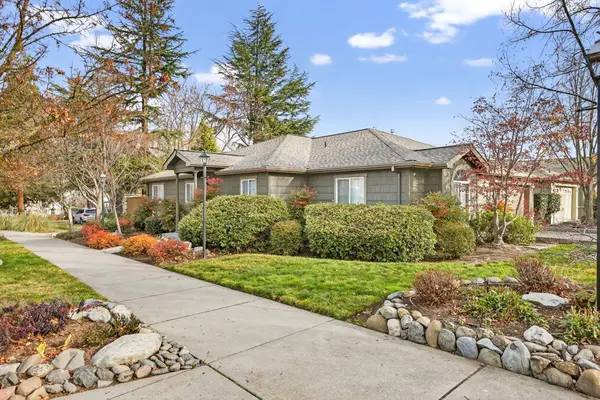 $449,000Pending2 beds 2 baths1,514 sq. ft.
$449,000Pending2 beds 2 baths1,514 sq. ft.460 Clay, Ashland, OR 97520
MLS# 220212685Listed by: ASHLAND HOMES REAL ESTATE INC.
