533 N Mountain, Ashland, OR 97520
Local realty services provided by:Better Homes and Gardens Real Estate Equinox
533 N Mountain,Ashland, OR 97520
$599,900
- 4 Beds
- 3 Baths
- 1,858 sq. ft.
- Single family
- Active
Listed by: todd couch
Office: todd couch real estate
MLS#:220197377
Source:OR_SOMLS
Price summary
- Price:$599,900
- Price per sq. ft.:$322.87
About this home
Located in the desirable Riverwalk neighborhood, centrally located to all of Ashland. *LOWER LEVEL HAS NEW VINYL PLANK FLOORING AND UPSTAIRS HAS NEW CARPET* The covered front porch is spacious enough for furniture to create a welcoming entrance. The main level features a cozy living room with a gas fireplace. French doors at the 4th bedroom/den, a large under stair storage closet and powder room. Open Kitchen featuring Granite Counters, Pantry, built-in desktop flows into the dining area and family room. Large dining area has a glass door that opens onto an enclosed patio. Upstairs there are three additional bedrooms including the Primary Suite which also has a glass door leading out to a private balcony perfect for your morning coffee or star gazing. Ceramic tile floors, dual sinks, large walk-in shower and walk-in closet make the Primary Bath complete. The 2-car attached finished garage has treated floors. Lovely location across from the park, close to shopping and restaurants.
Contact an agent
Home facts
- Year built:2003
- Listing ID #:220197377
- Added:279 day(s) ago
- Updated:December 18, 2025 at 03:28 PM
Rooms and interior
- Bedrooms:4
- Total bathrooms:3
- Full bathrooms:2
- Half bathrooms:1
- Living area:1,858 sq. ft.
Heating and cooling
- Cooling:Central Air
- Heating:Forced Air, Natural Gas
Structure and exterior
- Roof:Composition
- Year built:2003
- Building area:1,858 sq. ft.
- Lot area:0.09 Acres
Utilities
- Water:Public
- Sewer:Public Sewer
Finances and disclosures
- Price:$599,900
- Price per sq. ft.:$322.87
- Tax amount:$5,975 (2024)
New listings near 533 N Mountain
- New
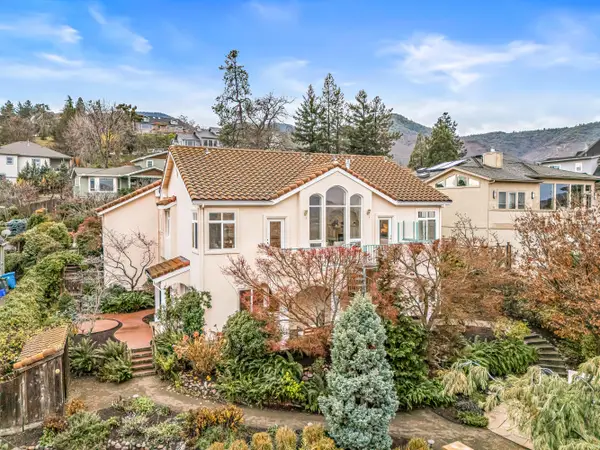 $789,000Active3 beds 4 baths2,890 sq. ft.
$789,000Active3 beds 4 baths2,890 sq. ft.517 Lakota, Ashland, OR 97520
MLS# 220212974Listed by: JOHN L. SCOTT ASHLAND - New
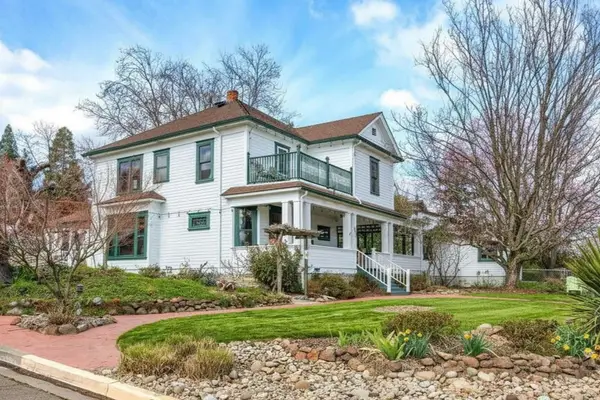 $1,249,000Active8 beds 9 baths2,962 sq. ft.
$1,249,000Active8 beds 9 baths2,962 sq. ft.451 N Main, Ashland, OR 97520
MLS# 220212846Listed by: FULL CIRCLE REAL ESTATE - New
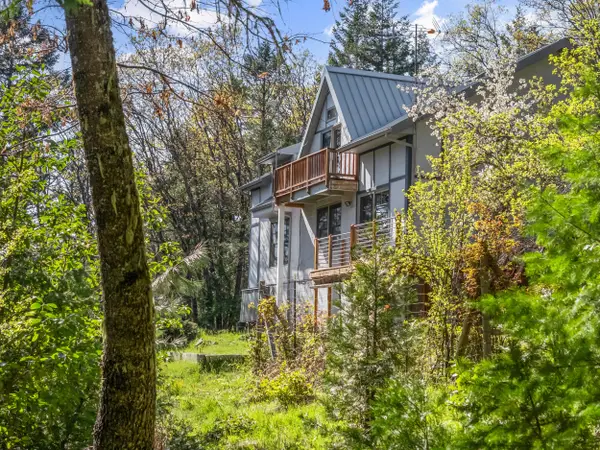 $600,000Active3 beds 3 baths2,833 sq. ft.
$600,000Active3 beds 3 baths2,833 sq. ft.827 Tyler Creek, Ashland, OR 97520
MLS# 220212828Listed by: JOHN L. SCOTT ASHLAND - New
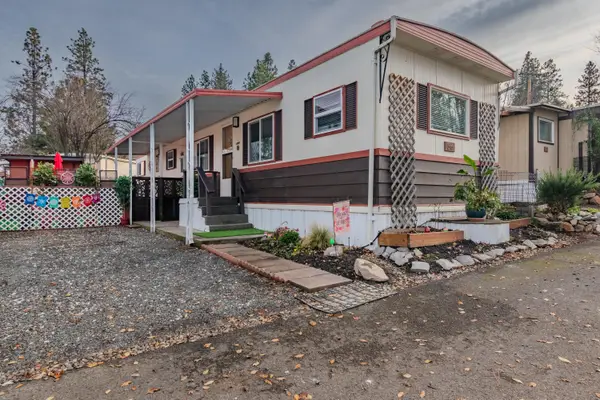 $54,900Active2 beds 1 baths744 sq. ft.
$54,900Active2 beds 1 baths744 sq. ft.2799 Siskiyou, Ashland, OR 97520
MLS# 220212826Listed by: WINDERMERE VAN VLEET & ASSOCIATES 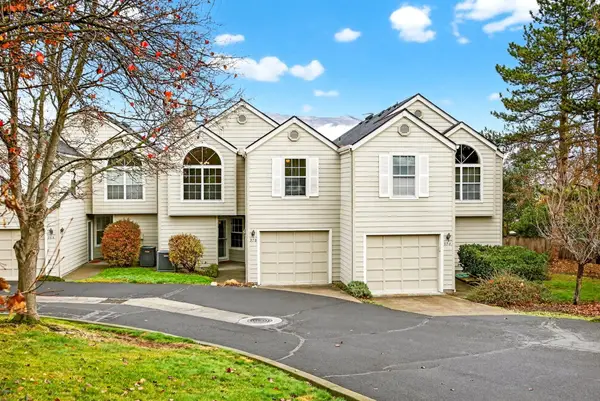 $385,000Pending3 beds 2 baths1,764 sq. ft.
$385,000Pending3 beds 2 baths1,764 sq. ft.370 Glenn, Ashland, OR 97520
MLS# 220212801Listed by: FULL CIRCLE REAL ESTATE- New
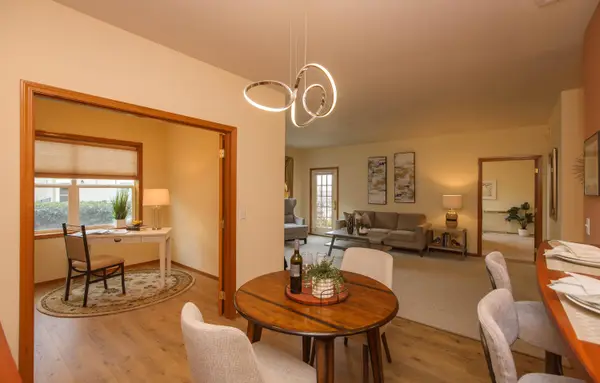 $249,000Active1 beds 2 baths1,186 sq. ft.
$249,000Active1 beds 2 baths1,186 sq. ft.967 Golden Aspen, Ashland, OR 97520
MLS# 220212796Listed by: WINDERMERE VAN VLEET & ASSOCIATES - New
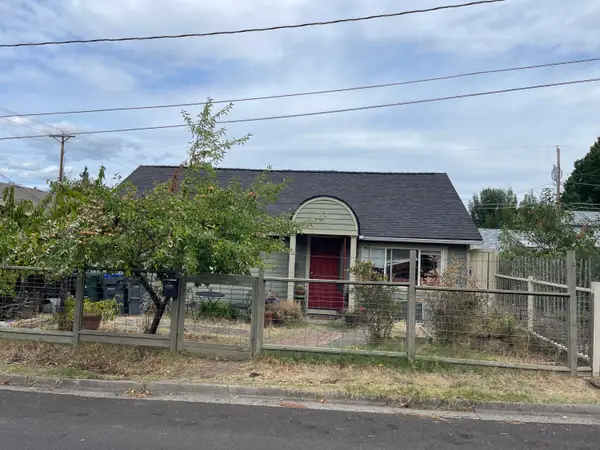 $849,900Active-- beds -- baths2,416 sq. ft.
$849,900Active-- beds -- baths2,416 sq. ft.36 Dewey, Ashland, OR 97520
MLS# 220212736Listed by: EXP REALTY, LLC 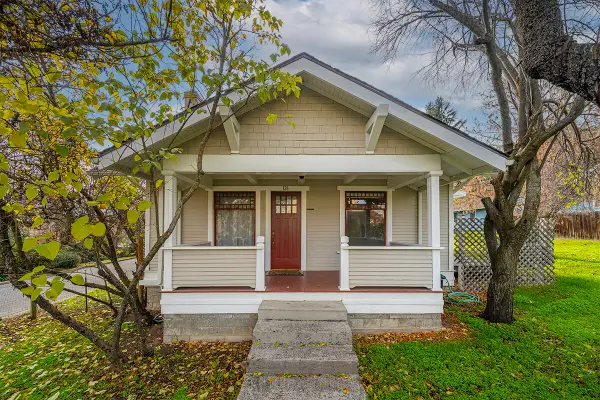 $585,000Active4 beds 2 baths1,808 sq. ft.
$585,000Active4 beds 2 baths1,808 sq. ft.126 Nursery, Ashland, OR 97520
MLS# 220212695Listed by: MILLEN PROPERTY GROUP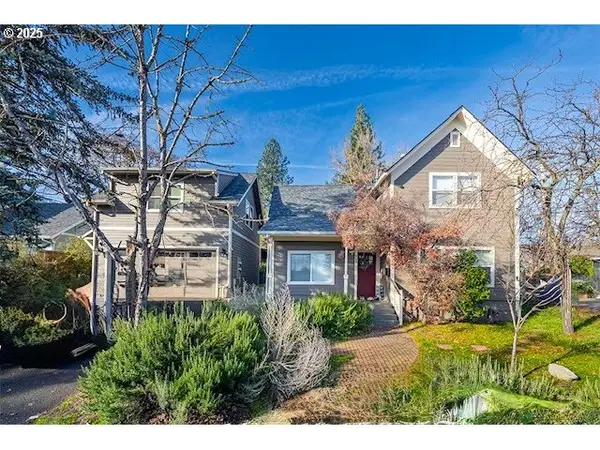 $1,045,000Active-- beds -- baths3,270 sq. ft.
$1,045,000Active-- beds -- baths3,270 sq. ft.563 Rock And 152 Maple St, Ashland, OR 97520
MLS# 597339018Listed by: MILLEN PROPERTY GROUP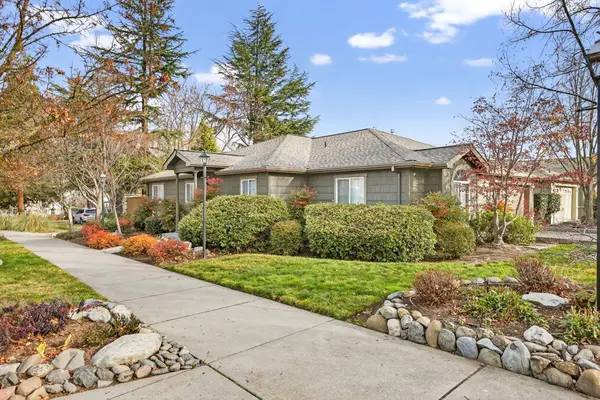 $449,000Pending2 beds 2 baths1,514 sq. ft.
$449,000Pending2 beds 2 baths1,514 sq. ft.460 Clay, Ashland, OR 97520
MLS# 220212685Listed by: ASHLAND HOMES REAL ESTATE INC.
