545 A, Ashland, OR 97520
Local realty services provided by:Better Homes and Gardens Real Estate Equinox
545 A,Ashland, OR 97520
$1,300,000
- - Beds
- - Baths
- 4,950 sq. ft.
- Multi-family
- Active
Listed by: catherine rowe
Office: john l. scott ashland
MLS#:220211596
Source:OR_SOMLS
Price summary
- Price:$1,300,000
- Price per sq. ft.:$262.63
About this home
Versatile mixed-use residential and commercial building with strong rental history in the heart of Ashland's historic Railroad District - located near parks, shopping, restaurants, and downtown entertainment. Main level rented by two long-standing commercial tenants occupying three units with multiple entrances from A Street, alley access to Ashland's central bike path, five private parking spaces, and one shared ADA space. Each upper-level residential unit features a spacious living room, kitchen with dining counter and natural gas range oven, one to two bedrooms, full bathrooms, abundant natural light, and mountain views. Property is well maintained and upgraded with low-e windows, fresh exterior paint, new furnaces and AC units, and a new roof within the last ten years. Common area courtyard with mature ornamental trees and plantings. Full due diligence package available - including financials, pro forma, improvements, maintenance records, and floor plans. Inquire for details!
Contact an agent
Home facts
- Year built:1997
- Listing ID #:220211596
- Added:43 day(s) ago
- Updated:December 18, 2025 at 03:46 PM
Rooms and interior
- Living area:4,950 sq. ft.
Heating and cooling
- Cooling:Central Air
- Heating:Forced Air, Natural Gas
Structure and exterior
- Roof:Membrane
- Year built:1997
- Building area:4,950 sq. ft.
- Lot area:0.13 Acres
Utilities
- Water:Public
- Sewer:Public Sewer
Finances and disclosures
- Price:$1,300,000
- Price per sq. ft.:$262.63
- Tax amount:$12,952 (2025)
New listings near 545 A
- New
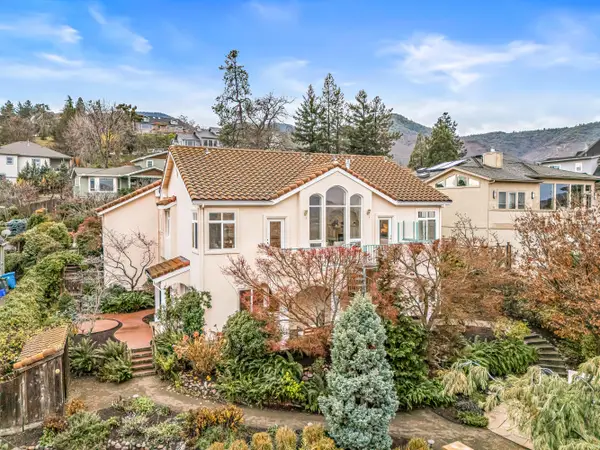 $789,000Active3 beds 4 baths2,890 sq. ft.
$789,000Active3 beds 4 baths2,890 sq. ft.517 Lakota, Ashland, OR 97520
MLS# 220212974Listed by: JOHN L. SCOTT ASHLAND - New
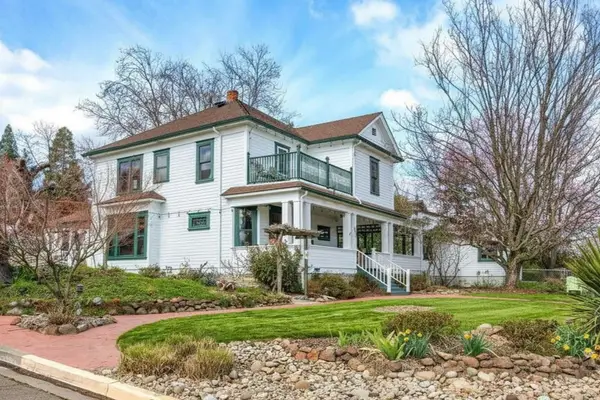 $1,249,000Active8 beds 9 baths2,962 sq. ft.
$1,249,000Active8 beds 9 baths2,962 sq. ft.451 N Main, Ashland, OR 97520
MLS# 220212846Listed by: FULL CIRCLE REAL ESTATE - New
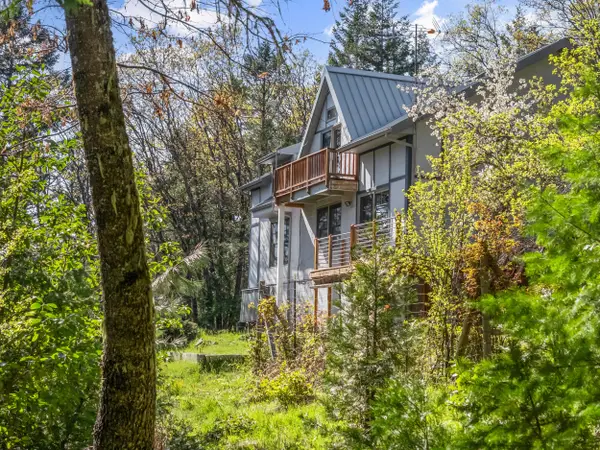 $600,000Active3 beds 3 baths2,833 sq. ft.
$600,000Active3 beds 3 baths2,833 sq. ft.827 Tyler Creek, Ashland, OR 97520
MLS# 220212828Listed by: JOHN L. SCOTT ASHLAND - New
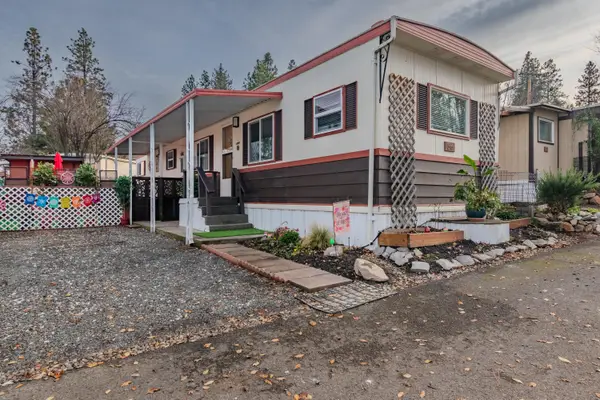 $54,900Active2 beds 1 baths744 sq. ft.
$54,900Active2 beds 1 baths744 sq. ft.2799 Siskiyou, Ashland, OR 97520
MLS# 220212826Listed by: WINDERMERE VAN VLEET & ASSOCIATES 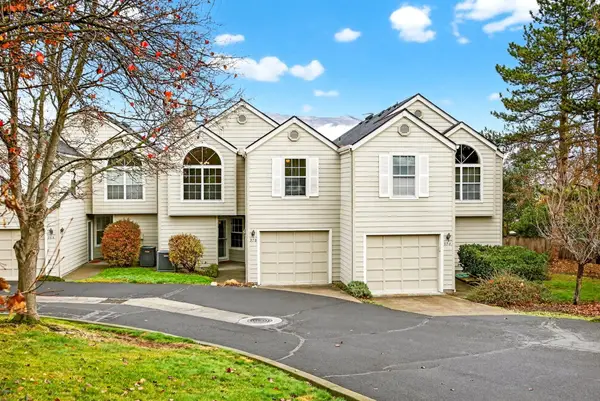 $385,000Pending3 beds 2 baths1,764 sq. ft.
$385,000Pending3 beds 2 baths1,764 sq. ft.370 Glenn, Ashland, OR 97520
MLS# 220212801Listed by: FULL CIRCLE REAL ESTATE- New
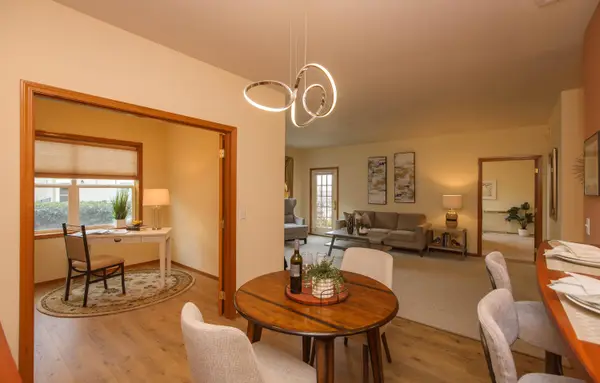 $249,000Active1 beds 2 baths1,186 sq. ft.
$249,000Active1 beds 2 baths1,186 sq. ft.967 Golden Aspen, Ashland, OR 97520
MLS# 220212796Listed by: WINDERMERE VAN VLEET & ASSOCIATES - New
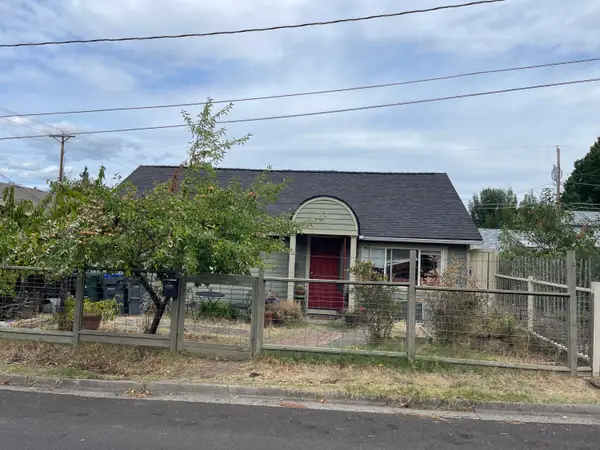 $849,900Active-- beds -- baths2,416 sq. ft.
$849,900Active-- beds -- baths2,416 sq. ft.36 Dewey, Ashland, OR 97520
MLS# 220212736Listed by: EXP REALTY, LLC 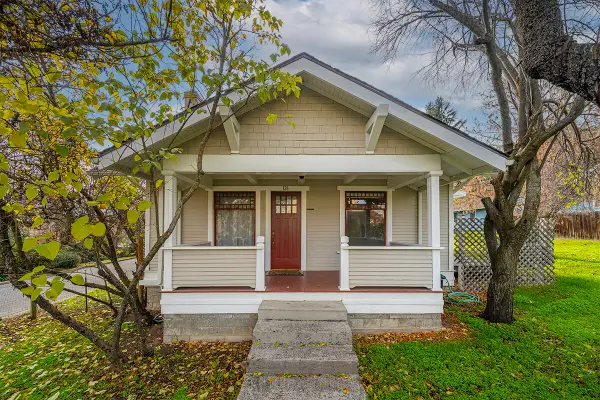 $585,000Active4 beds 2 baths1,808 sq. ft.
$585,000Active4 beds 2 baths1,808 sq. ft.126 Nursery, Ashland, OR 97520
MLS# 220212695Listed by: MILLEN PROPERTY GROUP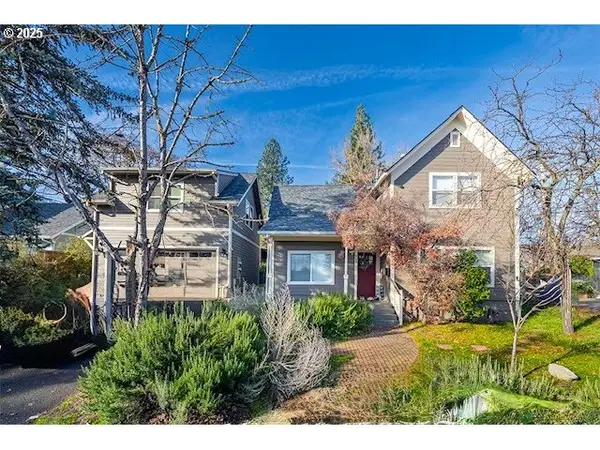 $1,045,000Active-- beds -- baths3,270 sq. ft.
$1,045,000Active-- beds -- baths3,270 sq. ft.563 Rock And 152 Maple St, Ashland, OR 97520
MLS# 597339018Listed by: MILLEN PROPERTY GROUP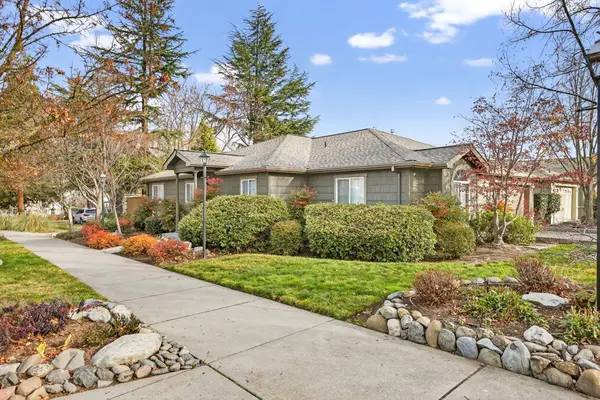 $449,000Pending2 beds 2 baths1,514 sq. ft.
$449,000Pending2 beds 2 baths1,514 sq. ft.460 Clay, Ashland, OR 97520
MLS# 220212685Listed by: ASHLAND HOMES REAL ESTATE INC.
