551 Sutton, Ashland, OR 97520
Local realty services provided by:Better Homes and Gardens Real Estate Equinox
551 Sutton,Ashland, OR 97520
$839,000
- 3 Beds
- 3 Baths
- 2,432 sq. ft.
- Single family
- Active
Listed by: jordan kramer
Office: john l. scott medford
MLS#:220210397
Source:OR_SOMLS
Price summary
- Price:$839,000
- Price per sq. ft.:$344.98
About this home
Truly one of the most remarkable single-level homes in Ashland with character, privacy, & breathtaking views from every window. Feels like brand new & perfect in every way. Grand entrance opens to tile floors, upgraded wood floors, wood doors, solar tubes, granite counters, heated tile floors, & more. Excellent split bedroom floor plan w/ private ensuite that works as a 2nd master. Gourmet kitchen offers custom soft close cabinets, oversized granite island, and SS appliances. Living room features display cabinets, tall ceilings, gas fireplace, & walls of windows. Primary suite includes deck access & an incredible bathroom w/ heated tile floor, dual sinks, walk-in shower w/no glass, soaking tub, & walk-in closet. Outside enjoy a covered deck w/ outdoor kitchen, speakers, granite counters, custom railings, & heritage oak with professional low-maintenance landscaping. Oversized garage with shelving, workbench, safe, & storage under-house. Only 1.5 miles from downtown. Must tour!
Contact an agent
Home facts
- Year built:2014
- Listing ID #:220210397
- Added:947 day(s) ago
- Updated:November 21, 2025 at 04:55 PM
Rooms and interior
- Bedrooms:3
- Total bathrooms:3
- Full bathrooms:2
- Half bathrooms:1
- Living area:2,432 sq. ft.
Heating and cooling
- Cooling:Central Air
- Heating:Forced Air, Natural Gas
Structure and exterior
- Roof:Composition
- Year built:2014
- Building area:2,432 sq. ft.
- Lot area:0.2 Acres
Utilities
- Water:Public
- Sewer:Public Sewer
Finances and disclosures
- Price:$839,000
- Price per sq. ft.:$344.98
- Tax amount:$8,168 (2025)
New listings near 551 Sutton
- New
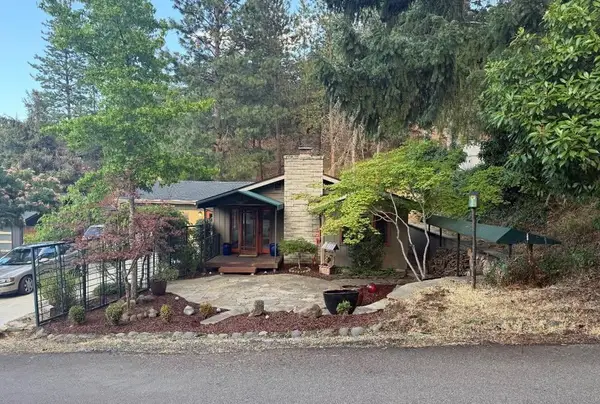 $675,000Active4 beds 2 baths1,616 sq. ft.
$675,000Active4 beds 2 baths1,616 sq. ft.802 Beach, Ashland, OR 97520
MLS# 220212173Listed by: LISTWITHFREEDOM.COM INC - New
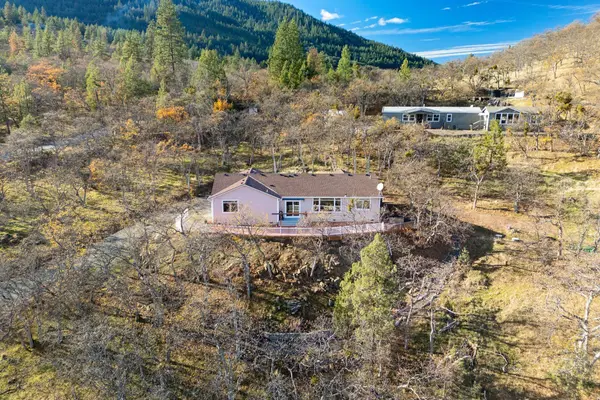 $595,000Active3 beds 2 baths1,864 sq. ft.
$595,000Active3 beds 2 baths1,864 sq. ft.490 Conifer, Ashland, OR 97520
MLS# 220212159Listed by: JOHN L. SCOTT ASHLAND - Open Sat, 11am to 2pmNew
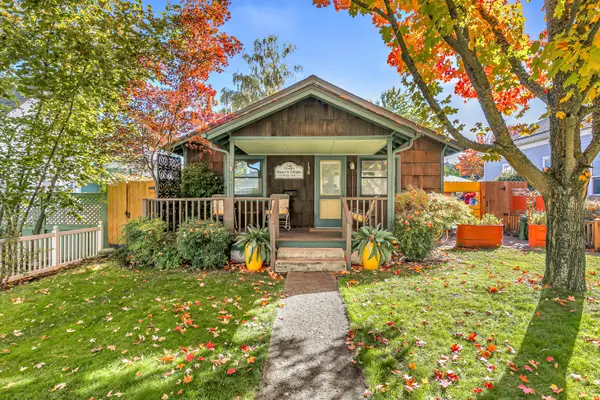 $1,110,000Active5 beds 3 baths3,048 sq. ft.
$1,110,000Active5 beds 3 baths3,048 sq. ft.134 N 2nd, Ashland, OR 97520
MLS# 220212091Listed by: FULL CIRCLE REAL ESTATE - Open Sat, 11am to 1pmNew
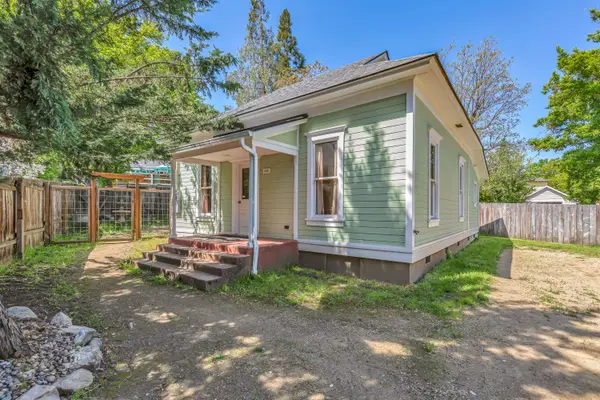 $600,000Active-- beds -- baths1,088 sq. ft.
$600,000Active-- beds -- baths1,088 sq. ft.155 Central, Ashland, OR 97520
MLS# 220212095Listed by: JOHN L. SCOTT ASHLAND - Open Sat, 1 to 3pmNew
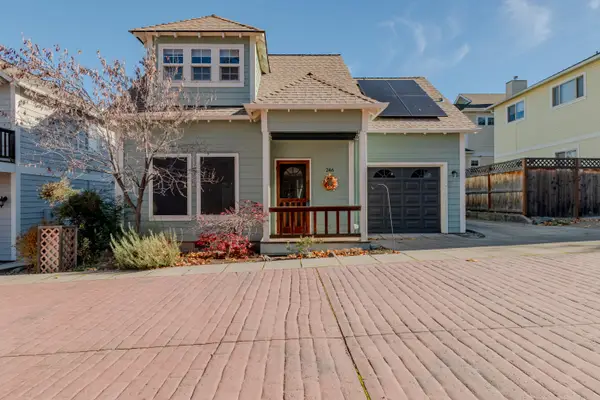 $540,000Active2 beds 2 baths1,281 sq. ft.
$540,000Active2 beds 2 baths1,281 sq. ft.246 9th St Alley, Ashland, OR 97520
MLS# 220212065Listed by: WINDERMERE VAN VLEET & ASSOC2 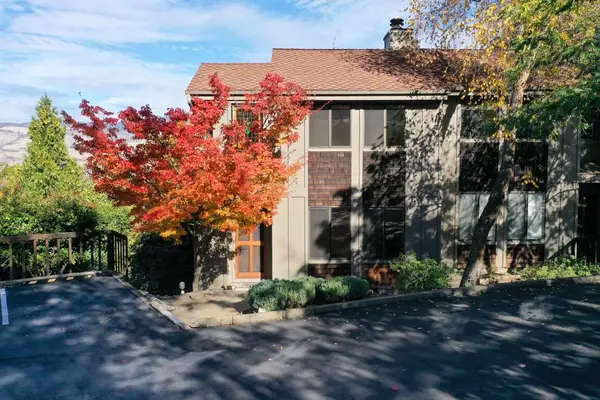 $433,500Pending2 beds 3 baths1,400 sq. ft.
$433,500Pending2 beds 3 baths1,400 sq. ft.347 Ravenwood, Ashland, OR 97520
MLS# 220211415Listed by: JOHN L. SCOTT ASHLAND- New
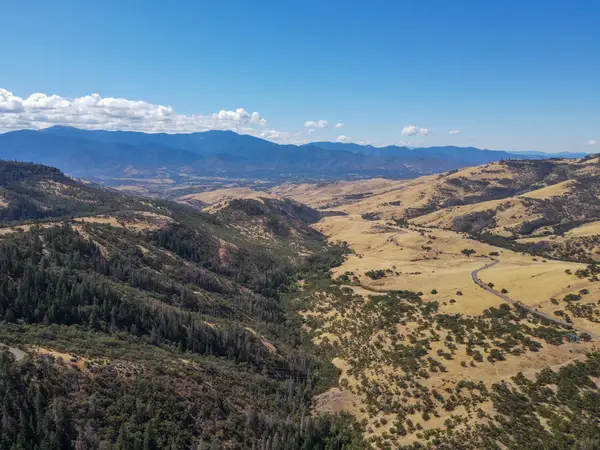 $300,000Active166.6 Acres
$300,000Active166.6 Acres639 Cove, Ashland, OR 97520
MLS# 220211972Listed by: FORD REAL ESTATE - New
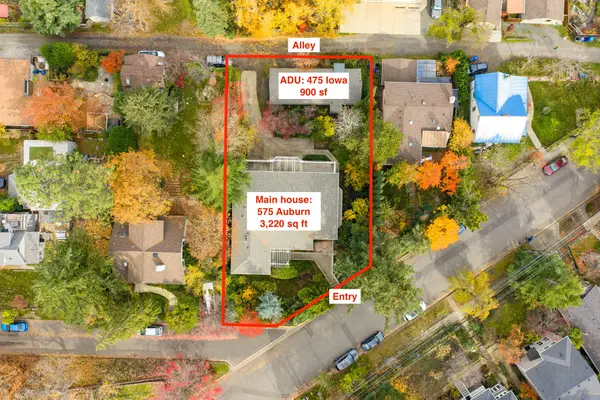 $1,050,000Active3 beds 3 baths3,220 sq. ft.
$1,050,000Active3 beds 3 baths3,220 sq. ft.575 Auburn, Ashland, OR 97520
MLS# 220211956Listed by: GATEWAY REAL ESTATE - New
 $109,000Active25.68 Acres
$109,000Active25.68 Acres0 Siskiyou, Ashland, OR 97520
MLS# 220211994Listed by: JOHN L. SCOTT MEDFORD - Open Sat, 2 to 4pmNew
 $1,199,000Active4 beds 4 baths4,194 sq. ft.
$1,199,000Active4 beds 4 baths4,194 sq. ft.903 Pinecrest, Ashland, OR 97520
MLS# 220211999Listed by: EXP REALTY LLC
