575 Auburn, Ashland, OR 97520
Local realty services provided by:Better Homes and Gardens Real Estate Equinox
Listed by: john steinbergs
Office: gateway real estate
MLS#:220211956
Source:OR_SOMLS
Price summary
- Price:$1,050,000
- Price per sq. ft.:$326.09
About this home
Just four blocks from Downtown Ashland, this freshly updated 1996-built home sits above the library with fantastic mountain views. A brand-new roof, refinished hardwood floors and carpeting create an inviting and refined ambiance. Ten-foot ceilings on both levels enhance the bright and open feel. The main level features two spacious primary suites, a well-appointed living and dining area, a kitchen, a great room with an office nook, and a spacious veranda perfect for enjoying morning coffee or relaxing evenings. The lower level adds great flexibility with a private 3rd bedroom and full bath, its own entrance, dedicated storage, a 3-car garage with a deep RV bay, and an oversized bonus room perfect for media, art, or fitness. The low-maintenance yard features mature landscaping and sprinklers. A charming detached 900 sf 2BD/1BA ADU cottage with its own entry is included in AS-IS condition. The total finished living space of the house and ADU is 4,120 sf, comprising 5 bed and 4 baths.
Contact an agent
Home facts
- Year built:1996
- Listing ID #:220211956
- Added:33 day(s) ago
- Updated:December 18, 2025 at 03:46 PM
Rooms and interior
- Bedrooms:3
- Total bathrooms:3
- Full bathrooms:3
- Living area:3,220 sq. ft.
Heating and cooling
- Cooling:Central Air, Heat Pump, Wall/Window Unit(s)
- Heating:Forced Air, Heat Pump, Natural Gas
Structure and exterior
- Roof:Composition
- Year built:1996
- Building area:3,220 sq. ft.
- Lot area:0.28 Acres
Utilities
- Water:Public
- Sewer:Public Sewer
Finances and disclosures
- Price:$1,050,000
- Price per sq. ft.:$326.09
- Tax amount:$11,567 (2025)
New listings near 575 Auburn
- New
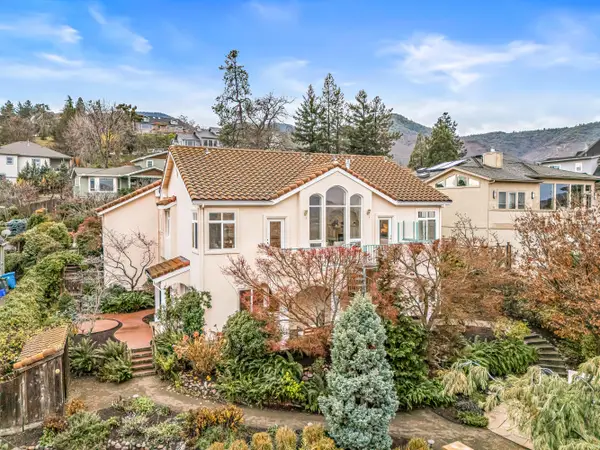 $789,000Active3 beds 4 baths2,890 sq. ft.
$789,000Active3 beds 4 baths2,890 sq. ft.517 Lakota, Ashland, OR 97520
MLS# 220212974Listed by: JOHN L. SCOTT ASHLAND - New
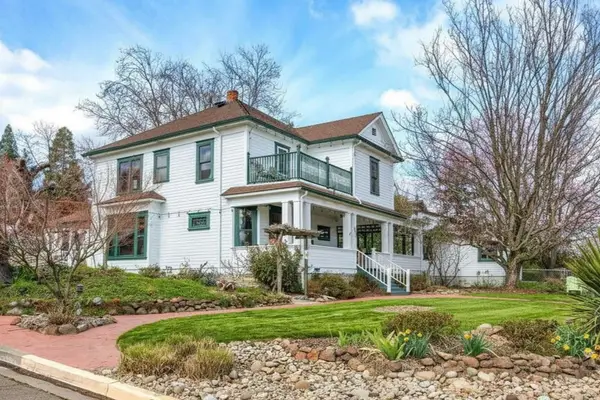 $1,249,000Active8 beds 9 baths2,962 sq. ft.
$1,249,000Active8 beds 9 baths2,962 sq. ft.451 N Main, Ashland, OR 97520
MLS# 220212846Listed by: FULL CIRCLE REAL ESTATE - New
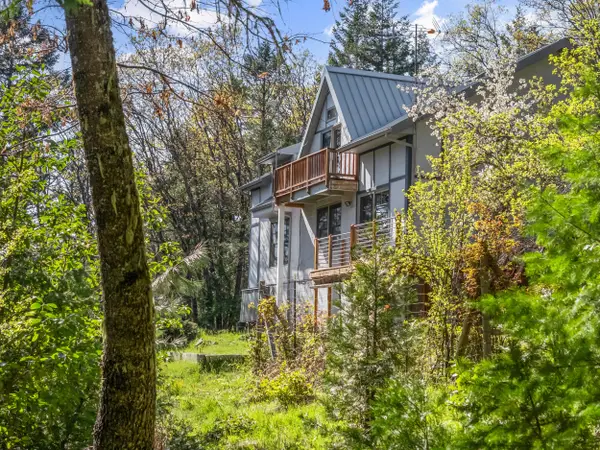 $600,000Active3 beds 3 baths2,833 sq. ft.
$600,000Active3 beds 3 baths2,833 sq. ft.827 Tyler Creek, Ashland, OR 97520
MLS# 220212828Listed by: JOHN L. SCOTT ASHLAND - New
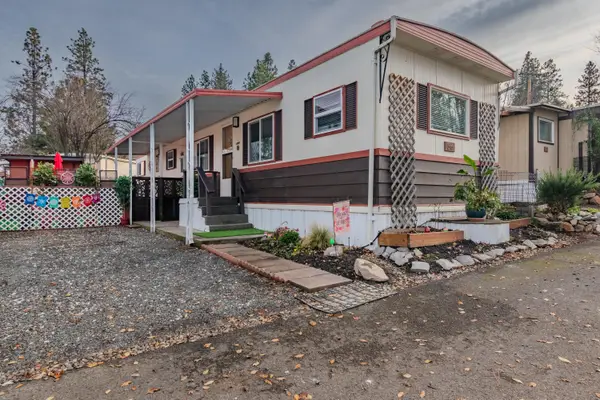 $54,900Active2 beds 1 baths744 sq. ft.
$54,900Active2 beds 1 baths744 sq. ft.2799 Siskiyou, Ashland, OR 97520
MLS# 220212826Listed by: WINDERMERE VAN VLEET & ASSOCIATES 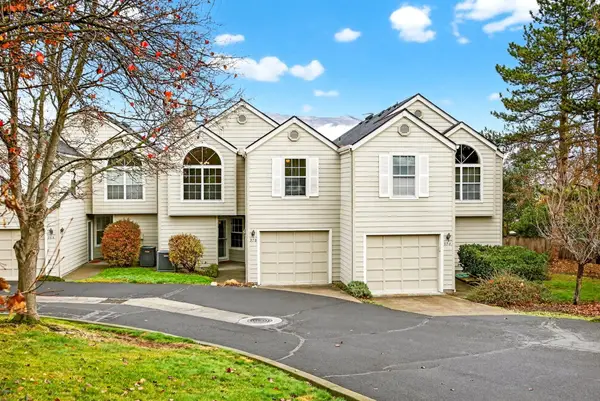 $385,000Pending3 beds 2 baths1,764 sq. ft.
$385,000Pending3 beds 2 baths1,764 sq. ft.370 Glenn, Ashland, OR 97520
MLS# 220212801Listed by: FULL CIRCLE REAL ESTATE- New
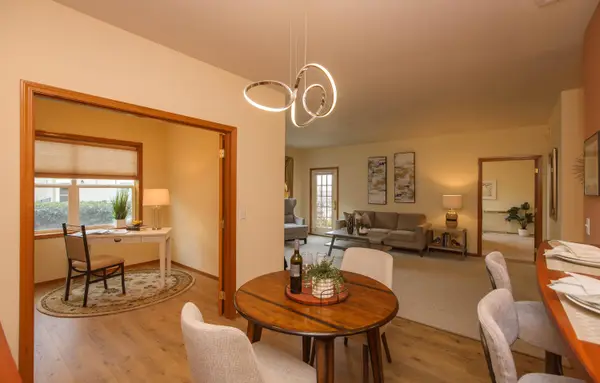 $249,000Active1 beds 2 baths1,186 sq. ft.
$249,000Active1 beds 2 baths1,186 sq. ft.967 Golden Aspen, Ashland, OR 97520
MLS# 220212796Listed by: WINDERMERE VAN VLEET & ASSOCIATES 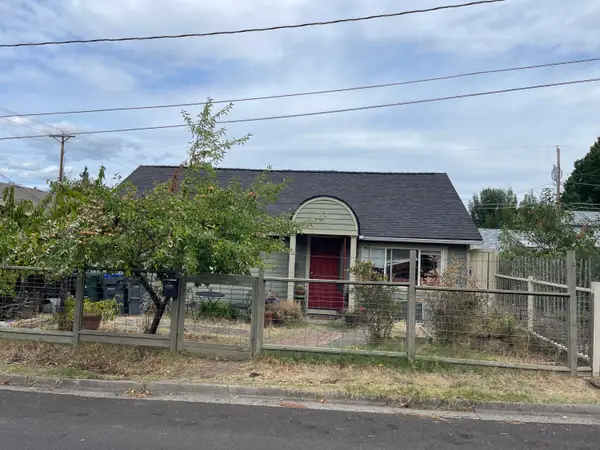 $849,900Active-- beds -- baths2,416 sq. ft.
$849,900Active-- beds -- baths2,416 sq. ft.36 Dewey, Ashland, OR 97520
MLS# 220212736Listed by: EXP REALTY, LLC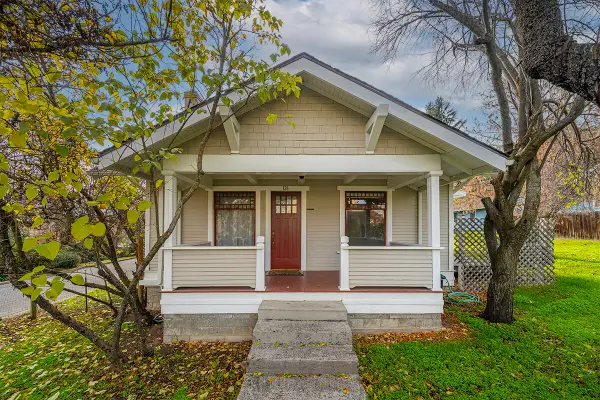 $585,000Active4 beds 2 baths1,808 sq. ft.
$585,000Active4 beds 2 baths1,808 sq. ft.126 Nursery, Ashland, OR 97520
MLS# 220212695Listed by: MILLEN PROPERTY GROUP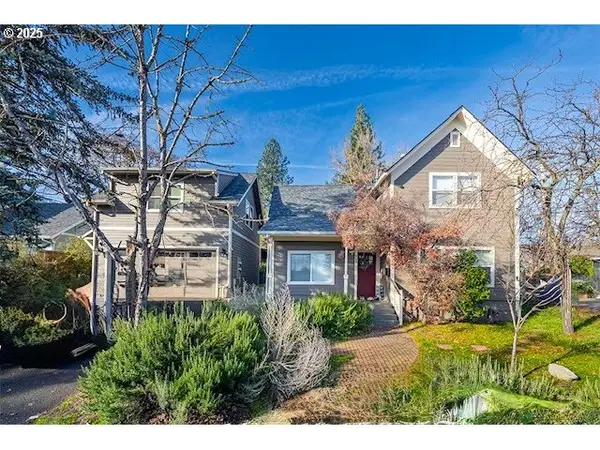 $1,045,000Active-- beds -- baths3,270 sq. ft.
$1,045,000Active-- beds -- baths3,270 sq. ft.563 Rock And 152 Maple St, Ashland, OR 97520
MLS# 597339018Listed by: MILLEN PROPERTY GROUP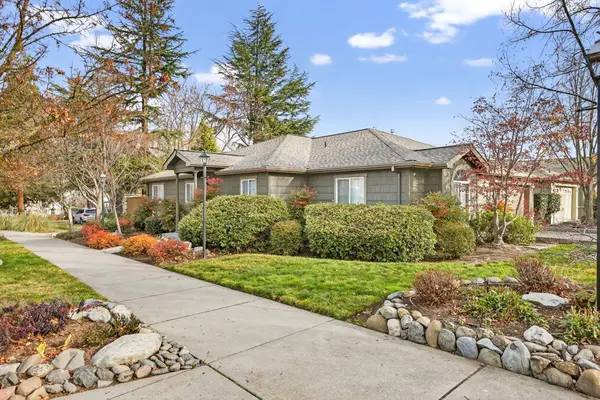 $449,000Pending2 beds 2 baths1,514 sq. ft.
$449,000Pending2 beds 2 baths1,514 sq. ft.460 Clay, Ashland, OR 97520
MLS# 220212685Listed by: ASHLAND HOMES REAL ESTATE INC.
