612 Chestnut, Ashland, OR 97520
Local realty services provided by:Better Homes and Gardens Real Estate Equinox
612 Chestnut,Ashland, OR 97520
$430,475
- 3 Beds
- 3 Baths
- 1,281 sq. ft.
- Single family
- Active
Listed by: nicolle henderson5419517612
Office: john l. scott medford
MLS#:220212401
Source:OR_SOMLS
Price summary
- Price:$430,475
- Price per sq. ft.:$336.05
About this home
Tucked away on a flag lot in desirable Ashland, this 3-bedroom, 3-bathroom home offers flexible living space in one of Southern Oregon's most sought-after communities. Ashland is known for its vibrant arts scene, award-winning Oregon Shakespeare Festival, downtown shops and restaurants, and stunning natural beauty.
The main (upper) level is 1281 sq ft* and features a bright living room, kitchen and dining area, three bedrooms, and two full baths. A spacious deck off the dining area provides the perfect spot to unwind and take in the beautiful natural surroundings.
The lower level is 581 sq ft and adds even more versatility with a large bonus room and third full bathroom—ideal for multi-generational living, a private guest suite, or potential short-term rental use under R-2 zoning**. The low-maintenance backyard includes garden beds for simple, enjoyable outdoor living without the upkeep of a large yard.
*Per FHA Appraiser (per Assessor 1272 sq ft) **Buyer to perform due diligence
Contact an agent
Home facts
- Year built:1988
- Listing ID #:220212401
- Added:1 day(s) ago
- Updated:November 26, 2025 at 05:03 PM
Rooms and interior
- Bedrooms:3
- Total bathrooms:3
- Full bathrooms:3
- Living area:1,281 sq. ft.
Heating and cooling
- Cooling:Central Air, Heat Pump
- Heating:Electric, Forced Air
Structure and exterior
- Roof:Composition
- Year built:1988
- Building area:1,281 sq. ft.
- Lot area:0.23 Acres
Utilities
- Water:Public
- Sewer:Public Sewer
Finances and disclosures
- Price:$430,475
- Price per sq. ft.:$336.05
- Tax amount:$5,609 (2025)
New listings near 612 Chestnut
- New
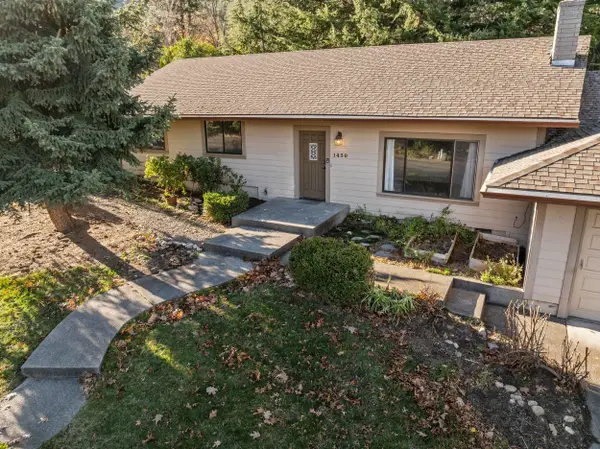 $575,000Active3 beds 2 baths1,726 sq. ft.
$575,000Active3 beds 2 baths1,726 sq. ft.1430 Green Meadows, Ashland, OR 97520
MLS# 220212397Listed by: KELLER WILLIAMS REALTY SOUTHERN OREGON - New
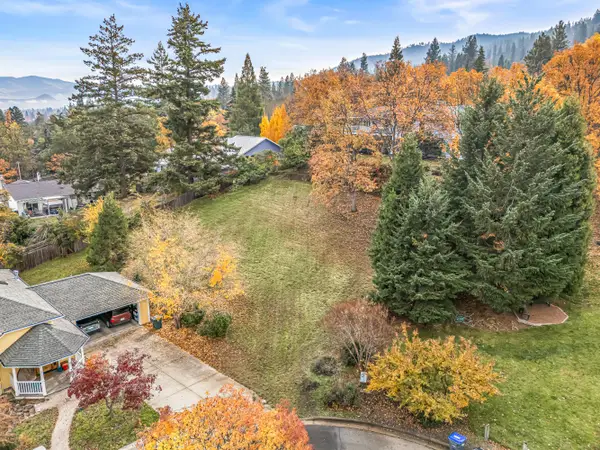 $250,000Active0.25 Acres
$250,000Active0.25 Acres0 Merrill, Ashland, OR 97520
MLS# 220212375Listed by: JOHN L. SCOTT ASHLAND - New
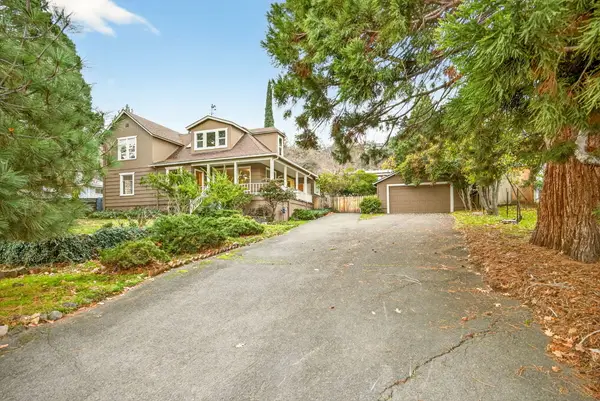 $769,000Active4 beds 4 baths2,032 sq. ft.
$769,000Active4 beds 4 baths2,032 sq. ft.527 Chestnut, Ashland, OR 97520
MLS# 220212305Listed by: ASHLAND HOMES REAL ESTATE INC. - New
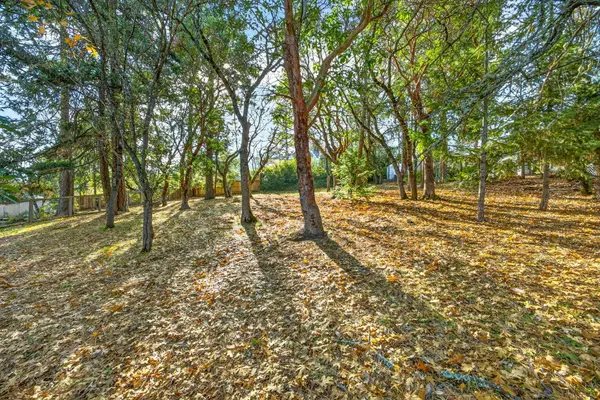 $259,000Active0.31 Acres
$259,000Active0.31 Acres961 Pinecrest, Ashland, OR 97520
MLS# 220212271Listed by: GATEWAY REAL ESTATE 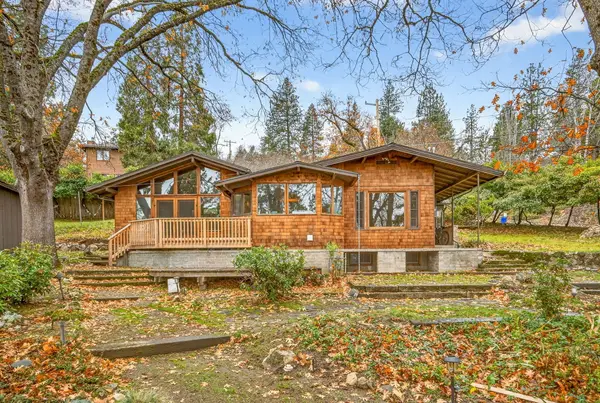 $790,000Pending2 beds 1 baths1,424 sq. ft.
$790,000Pending2 beds 1 baths1,424 sq. ft.770 Elkader, Ashland, OR 97520
MLS# 220212278Listed by: ASHLAND HOMES REAL ESTATE INC.- New
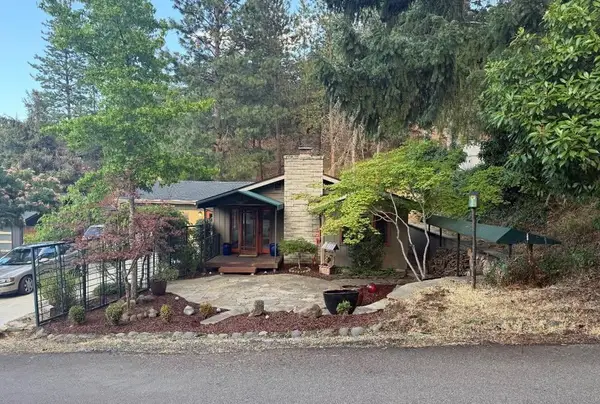 $675,000Active4 beds 2 baths1,616 sq. ft.
$675,000Active4 beds 2 baths1,616 sq. ft.802 Beach, Ashland, OR 97520
MLS# 220212173Listed by: LISTWITHFREEDOM.COM INC - New
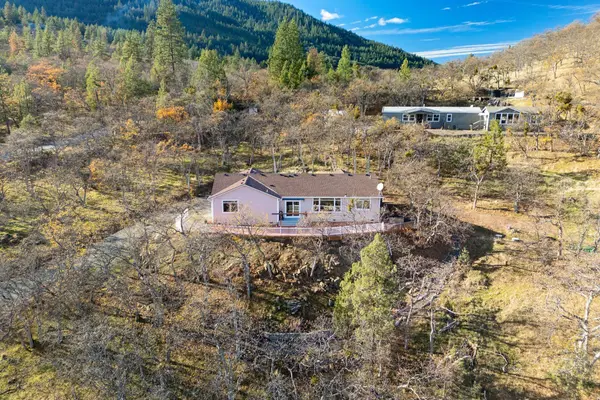 $595,000Active3 beds 2 baths1,864 sq. ft.
$595,000Active3 beds 2 baths1,864 sq. ft.490 Conifer, Ashland, OR 97520
MLS# 220212159Listed by: JOHN L. SCOTT ASHLAND - Open Sat, 11am to 1pmNew
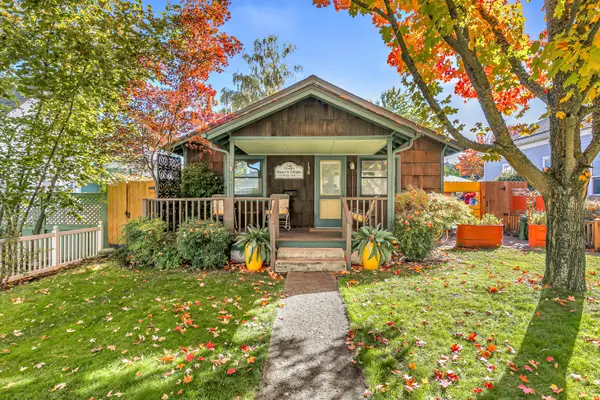 $1,110,000Active5 beds 3 baths3,048 sq. ft.
$1,110,000Active5 beds 3 baths3,048 sq. ft.134 N 2nd, Ashland, OR 97520
MLS# 220212091Listed by: FULL CIRCLE REAL ESTATE - New
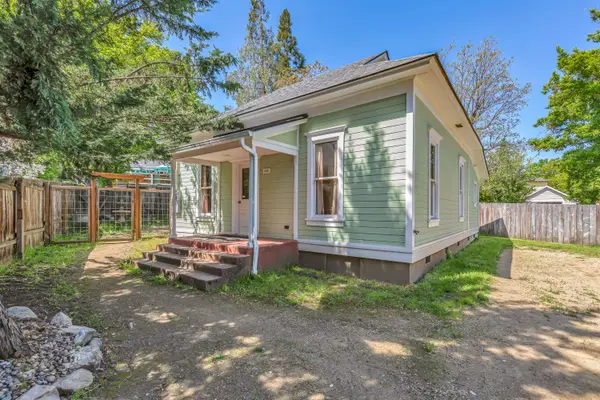 $600,000Active-- beds -- baths1,088 sq. ft.
$600,000Active-- beds -- baths1,088 sq. ft.155 Central, Ashland, OR 97520
MLS# 220212095Listed by: JOHN L. SCOTT ASHLAND
