769 Lisa, Ashland, OR 97520
Local realty services provided by:Better Homes and Gardens Real Estate Equinox
769 Lisa,Ashland, OR 97520
$770,000
- 4 Beds
- 4 Baths
- 2,697 sq. ft.
- Single family
- Active
Listed by: john l wieczorek
Office: gateway real estate
MLS#:220207787
Source:OR_SOMLS
Price summary
- Price:$770,000
- Price per sq. ft.:$285.5
About this home
This Mountain Park Estates home represents one of the few Cape Cod style homes in Ashland. The 2697 square foot home provides 4 bedrooms, great separation of space, and plenty of storage. The large, remodeled kitchen offers quartz counters, an island, and a double stainless-steel sink. The owners added stunning oak floors. The large formal dining room is great for entertaining. The living room has a wood burning fireplace. The second level primary bedroom contains a second fireplace, ceiling fan, and a remodeled bathroom. The guest bathroom is also remodeled with tile floor, shower, and tub. The home is perched on a large, .41-acre private lot. The yard features an in-ground swimming pool, fruit trees, garden beds and a fenced dog run. The two-car garage is oversized. This versatile home is a must see for anyone that appreciates the traditional style of the Cape Cod home.
Contact an agent
Home facts
- Year built:1987
- Listing ID #:220207787
- Added:124 day(s) ago
- Updated:December 18, 2025 at 03:46 PM
Rooms and interior
- Bedrooms:4
- Total bathrooms:4
- Full bathrooms:3
- Half bathrooms:1
- Living area:2,697 sq. ft.
Heating and cooling
- Cooling:Central Air, Heat Pump
- Heating:Electric, Forced Air, Heat Pump
Structure and exterior
- Roof:Composition
- Year built:1987
- Building area:2,697 sq. ft.
- Lot area:0.41 Acres
Utilities
- Water:Backflow Irrigation, Public
- Sewer:Public Sewer
Finances and disclosures
- Price:$770,000
- Price per sq. ft.:$285.5
- Tax amount:$10,211 (2025)
New listings near 769 Lisa
- New
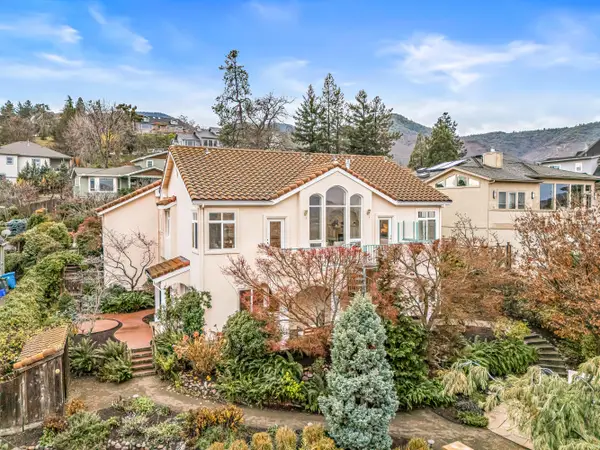 $789,000Active3 beds 4 baths2,890 sq. ft.
$789,000Active3 beds 4 baths2,890 sq. ft.517 Lakota, Ashland, OR 97520
MLS# 220212974Listed by: JOHN L. SCOTT ASHLAND - New
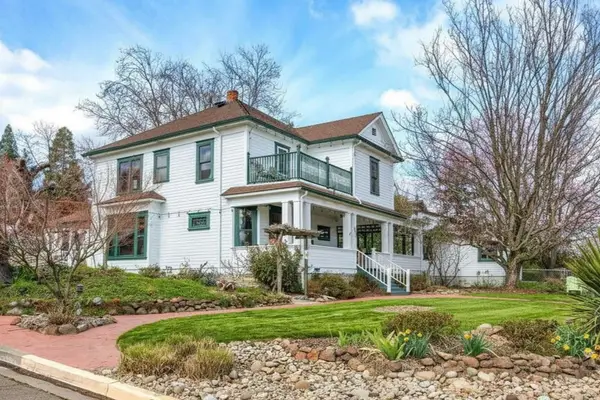 $1,249,000Active8 beds 9 baths2,962 sq. ft.
$1,249,000Active8 beds 9 baths2,962 sq. ft.451 N Main, Ashland, OR 97520
MLS# 220212846Listed by: FULL CIRCLE REAL ESTATE - New
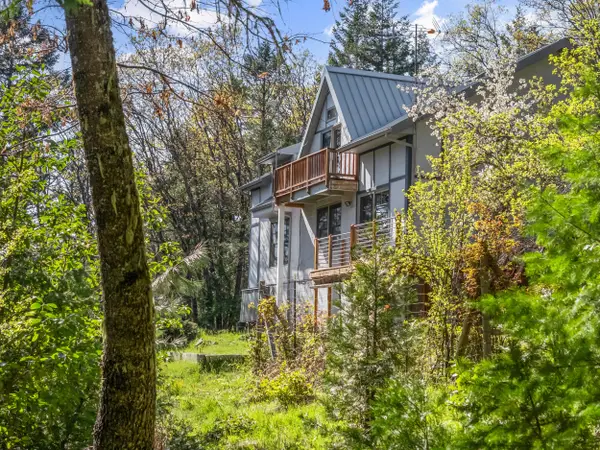 $600,000Active3 beds 3 baths2,833 sq. ft.
$600,000Active3 beds 3 baths2,833 sq. ft.827 Tyler Creek, Ashland, OR 97520
MLS# 220212828Listed by: JOHN L. SCOTT ASHLAND - New
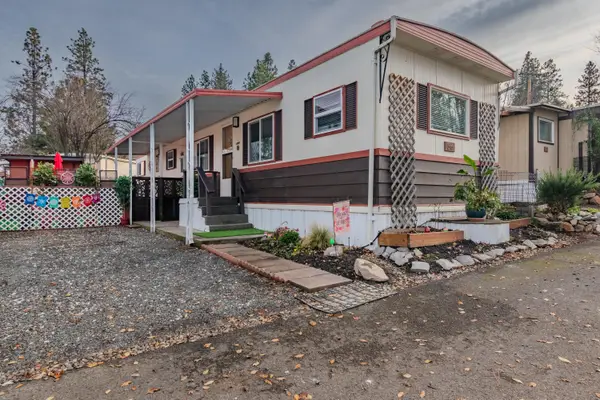 $54,900Active2 beds 1 baths744 sq. ft.
$54,900Active2 beds 1 baths744 sq. ft.2799 Siskiyou, Ashland, OR 97520
MLS# 220212826Listed by: WINDERMERE VAN VLEET & ASSOCIATES 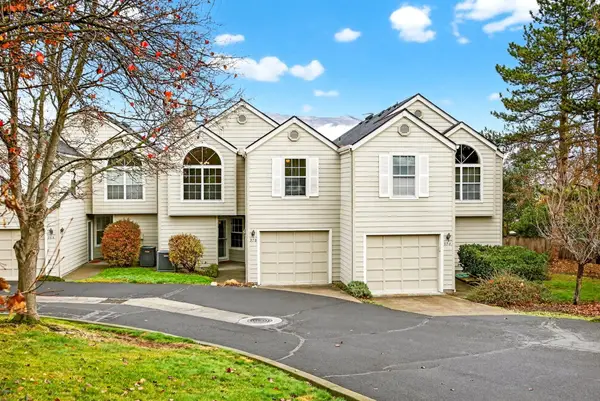 $385,000Pending3 beds 2 baths1,764 sq. ft.
$385,000Pending3 beds 2 baths1,764 sq. ft.370 Glenn, Ashland, OR 97520
MLS# 220212801Listed by: FULL CIRCLE REAL ESTATE- New
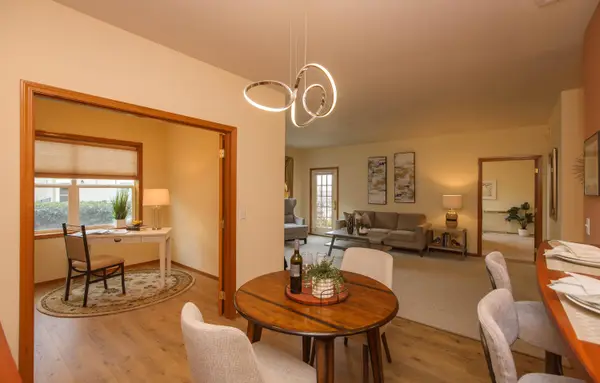 $249,000Active1 beds 2 baths1,186 sq. ft.
$249,000Active1 beds 2 baths1,186 sq. ft.967 Golden Aspen, Ashland, OR 97520
MLS# 220212796Listed by: WINDERMERE VAN VLEET & ASSOCIATES 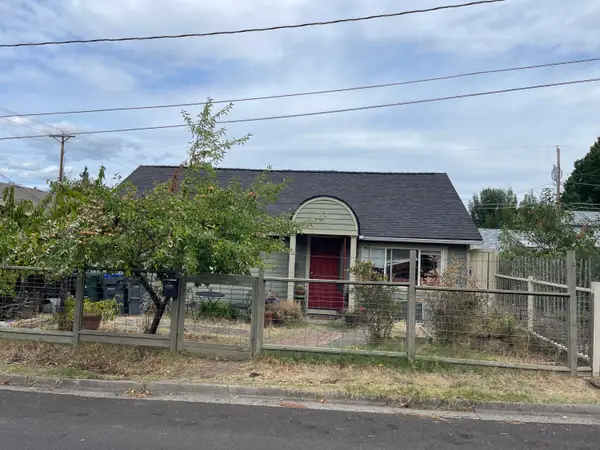 $849,900Active-- beds -- baths2,416 sq. ft.
$849,900Active-- beds -- baths2,416 sq. ft.36 Dewey, Ashland, OR 97520
MLS# 220212736Listed by: EXP REALTY, LLC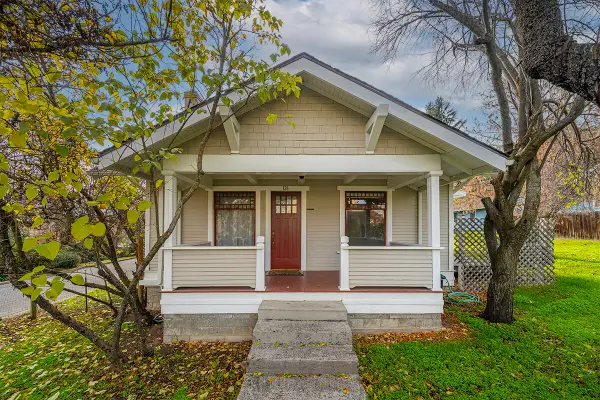 $585,000Active4 beds 2 baths1,808 sq. ft.
$585,000Active4 beds 2 baths1,808 sq. ft.126 Nursery, Ashland, OR 97520
MLS# 220212695Listed by: MILLEN PROPERTY GROUP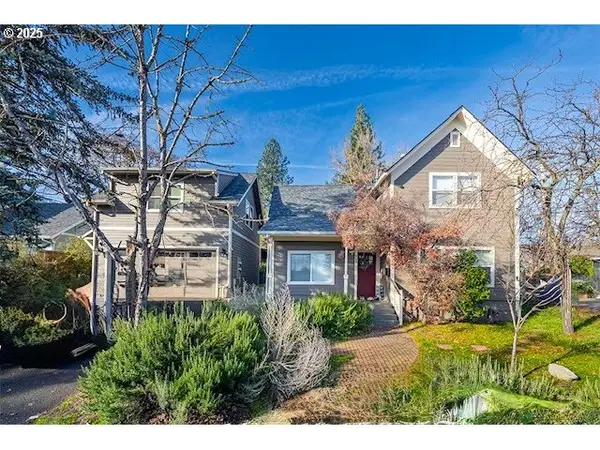 $1,045,000Active-- beds -- baths3,270 sq. ft.
$1,045,000Active-- beds -- baths3,270 sq. ft.563 Rock And 152 Maple St, Ashland, OR 97520
MLS# 597339018Listed by: MILLEN PROPERTY GROUP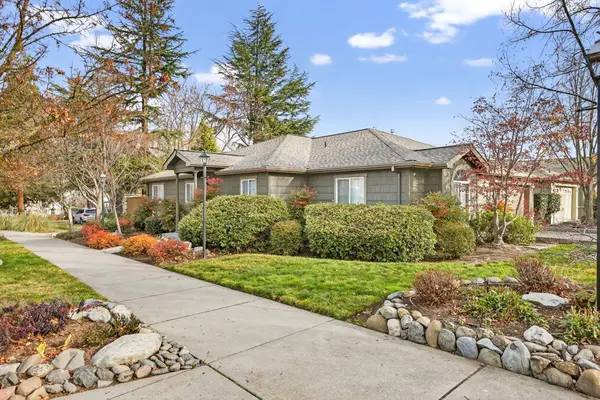 $449,000Pending2 beds 2 baths1,514 sq. ft.
$449,000Pending2 beds 2 baths1,514 sq. ft.460 Clay, Ashland, OR 97520
MLS# 220212685Listed by: ASHLAND HOMES REAL ESTATE INC.
