774 Lisa, Ashland, OR 97520
Local realty services provided by:Better Homes and Gardens Real Estate Equinox
Upcoming open houses
- Sat, Dec 2002:00 pm - 03:30 pm
Listed by: justin b donovan, michaela m donovan541-482-0044
Office: ashland homes real estate inc.
MLS#:220209966
Source:OR_SOMLS
Price summary
- Price:$929,000
- Price per sq. ft.:$315.56
About this home
Quality built contemporary home placed among the madrone and pine trees in the hills of beautiful Ashland OR. Versatile, user-friendly floor plan with many unique architectural features. The cozy living room w/ fireplace, kitchen and dining area surround a well-designed multi use pantry closet. Soaring open beam ceiling above leads to a wall of windows allowing for natural light and views of the trees and mountains afar. Two spacious decks to enjoy the natural setting. Main level has an artistically designed room with a spoke pattern beam ceiling, custom lighting, handcrafted shelving and a full bathroom. Lower level you will find a large spa primary bedroom suite w/ private patio, attached office/ reading room with access to the lower deck. Bathroom has double vanities, a soaking tub and radiant heat floors. Two additional bedrooms, a full bath and a laundry room are also on the lower level. Perfect for the outdoor enthusiast w/ hiking trails just a few feet from the front door.
Contact an agent
Home facts
- Year built:2003
- Listing ID #:220209966
- Added:79 day(s) ago
- Updated:December 17, 2025 at 01:54 AM
Rooms and interior
- Bedrooms:4
- Total bathrooms:4
- Full bathrooms:3
- Half bathrooms:1
- Living area:2,944 sq. ft.
Heating and cooling
- Cooling:Heat Pump, Zoned
- Heating:Electric, Heat Pump, Radiant, Wood, Zoned
Structure and exterior
- Roof:Composition
- Year built:2003
- Building area:2,944 sq. ft.
- Lot area:0.44 Acres
Utilities
- Water:Public
- Sewer:Public Sewer
Finances and disclosures
- Price:$929,000
- Price per sq. ft.:$315.56
- Tax amount:$7,991 (2025)
New listings near 774 Lisa
- New
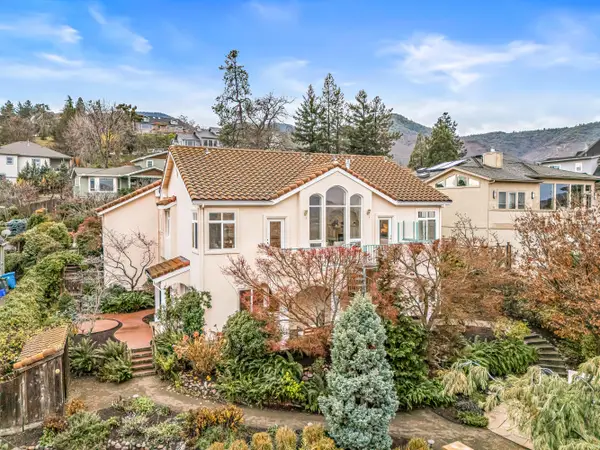 $789,000Active3 beds 4 baths2,890 sq. ft.
$789,000Active3 beds 4 baths2,890 sq. ft.517 Lakota, Ashland, OR 97520
MLS# 220212974Listed by: JOHN L. SCOTT ASHLAND - New
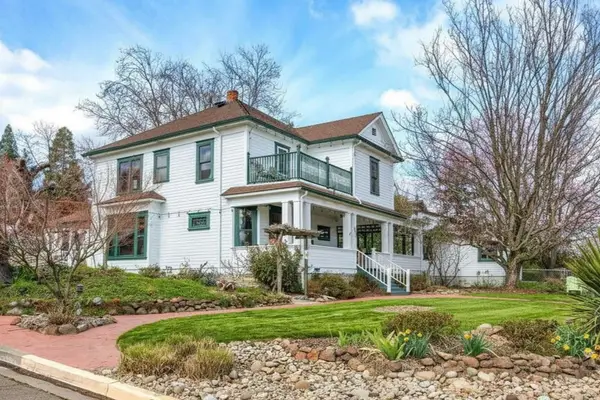 $1,249,000Active8 beds 9 baths2,962 sq. ft.
$1,249,000Active8 beds 9 baths2,962 sq. ft.451 N Main, Ashland, OR 97520
MLS# 220212846Listed by: FULL CIRCLE REAL ESTATE - New
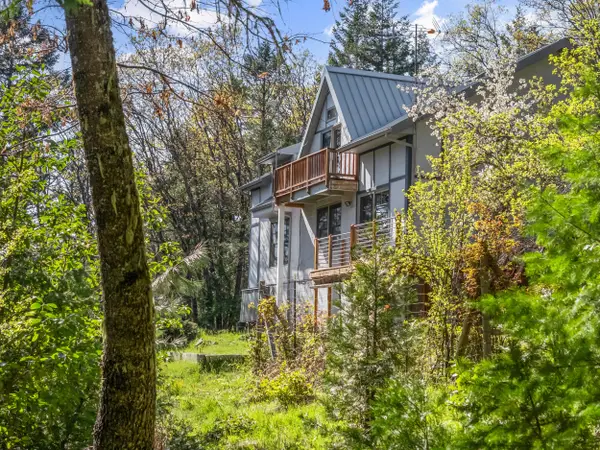 $600,000Active3 beds 3 baths2,833 sq. ft.
$600,000Active3 beds 3 baths2,833 sq. ft.827 Tyler Creek, Ashland, OR 97520
MLS# 220212828Listed by: JOHN L. SCOTT ASHLAND - New
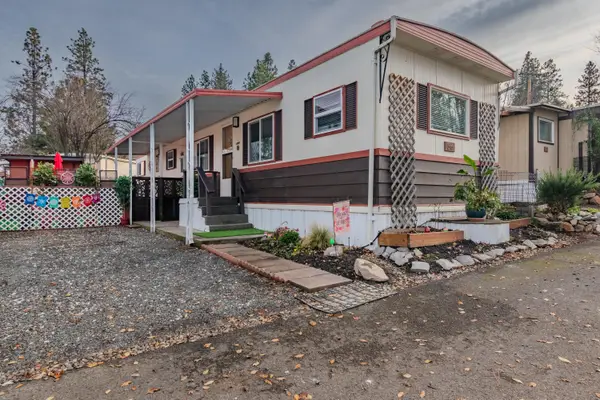 $54,900Active2 beds 1 baths744 sq. ft.
$54,900Active2 beds 1 baths744 sq. ft.2799 Siskiyou, Ashland, OR 97520
MLS# 220212826Listed by: WINDERMERE VAN VLEET & ASSOCIATES 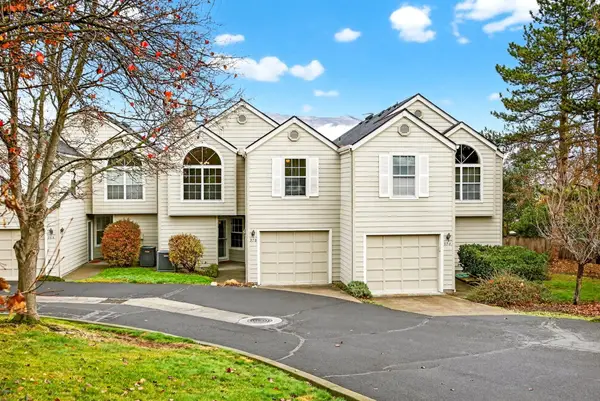 $385,000Pending3 beds 2 baths1,764 sq. ft.
$385,000Pending3 beds 2 baths1,764 sq. ft.370 Glenn, Ashland, OR 97520
MLS# 220212801Listed by: FULL CIRCLE REAL ESTATE- New
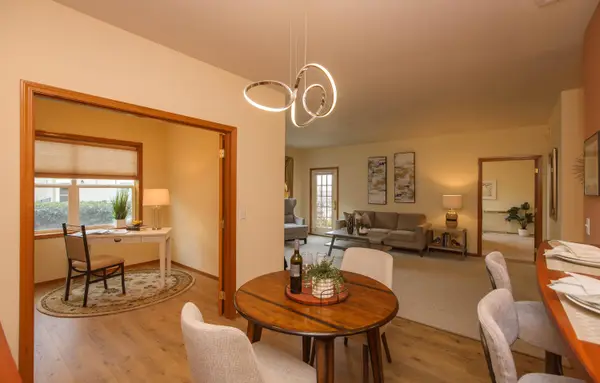 $249,000Active1 beds 2 baths1,186 sq. ft.
$249,000Active1 beds 2 baths1,186 sq. ft.967 Golden Aspen, Ashland, OR 97520
MLS# 220212796Listed by: WINDERMERE VAN VLEET & ASSOCIATES 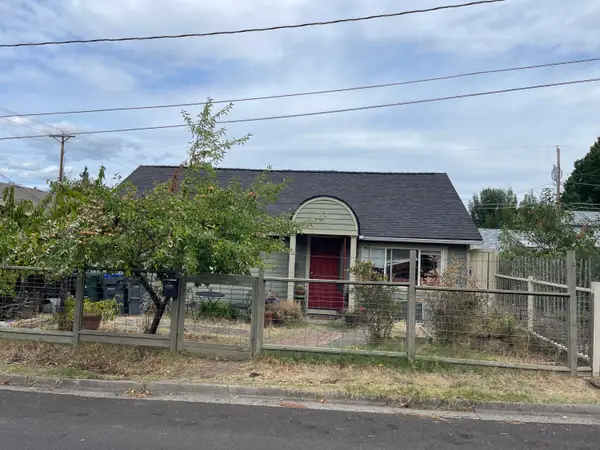 $849,900Active-- beds -- baths2,416 sq. ft.
$849,900Active-- beds -- baths2,416 sq. ft.36 Dewey, Ashland, OR 97520
MLS# 220212736Listed by: EXP REALTY, LLC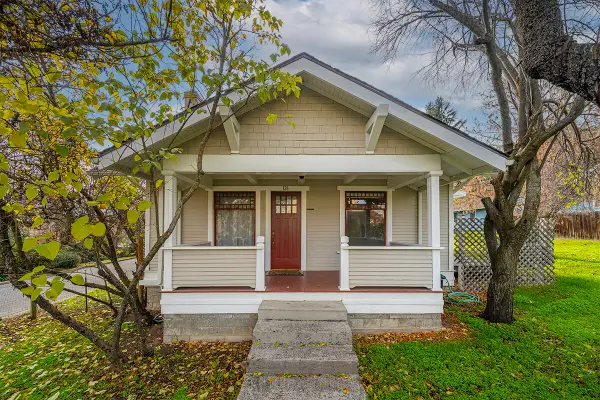 $585,000Active4 beds 2 baths1,808 sq. ft.
$585,000Active4 beds 2 baths1,808 sq. ft.126 Nursery, Ashland, OR 97520
MLS# 220212695Listed by: MILLEN PROPERTY GROUP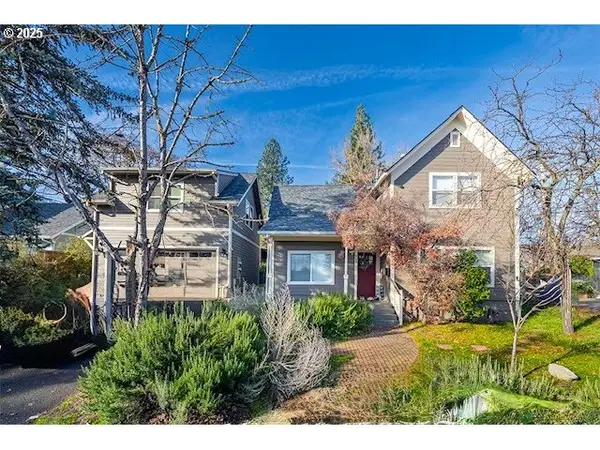 $1,045,000Active-- beds -- baths3,270 sq. ft.
$1,045,000Active-- beds -- baths3,270 sq. ft.563 Rock And 152 Maple St, Ashland, OR 97520
MLS# 597339018Listed by: MILLEN PROPERTY GROUP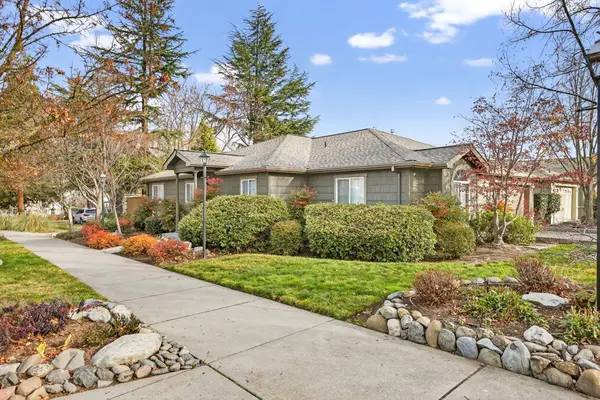 $449,000Pending2 beds 2 baths1,514 sq. ft.
$449,000Pending2 beds 2 baths1,514 sq. ft.460 Clay, Ashland, OR 97520
MLS# 220212685Listed by: ASHLAND HOMES REAL ESTATE INC.
