7979 Hyatt Prairie, Ashland, OR 97520
Local realty services provided by:Better Homes and Gardens Real Estate Equinox
7979 Hyatt Prairie,Ashland, OR 97520
$275,000
- 2 Beds
- 1 Baths
- 655 sq. ft.
- Mobile / Manufactured
- Active
Listed by: jeffrey nagel, robynne l whitaker541-301-3435
Office: millen property group
MLS#:220205761
Source:OR_SOMLS
Price summary
- Price:$275,000
- Price per sq. ft.:$419.85
About this home
Not all cabins are created equal. With its huge living room, two-car garage and spacious deck, Cabin 32 is one of the crown jewels of the Cabins at Hyatt Lake Resort. The peaceful resort feels far from city life, though it's just a short drive to town. The cabin's large, sunny living room, kitchen and primary bedroom are all downstairs. French doors from the dining area lead out to an oversized deck complete with covered seating, barbecue and hot tub. Enjoy forest views while entertaining. Guests will love the upstairs loft with two beds. Cabin 32 has been the owner's personal retreat, and a high-producing vacation rental. Sale includes all furniture, furnishings and appliances, making it an easy turnkey rental. Detached, oversized two-car garage for cars, boat, or personal items. HOA fees of $285/month include water, septic, garbage, TV, high-speed internet, and snow plowing. Owner gets 1/22 ownership in 30.18 acres of land. Short term rentals OK. Cash only - no financing possible.
Contact an agent
Home facts
- Year built:2007
- Listing ID #:220205761
- Added:157 day(s) ago
- Updated:December 18, 2025 at 03:28 PM
Rooms and interior
- Bedrooms:2
- Total bathrooms:1
- Full bathrooms:1
- Living area:655 sq. ft.
Heating and cooling
- Heating:Forced Air, Propane
Structure and exterior
- Roof:Metal
- Year built:2007
- Building area:655 sq. ft.
Utilities
- Water:Spring
- Sewer:Septic Tank
Finances and disclosures
- Price:$275,000
- Price per sq. ft.:$419.85
New listings near 7979 Hyatt Prairie
- New
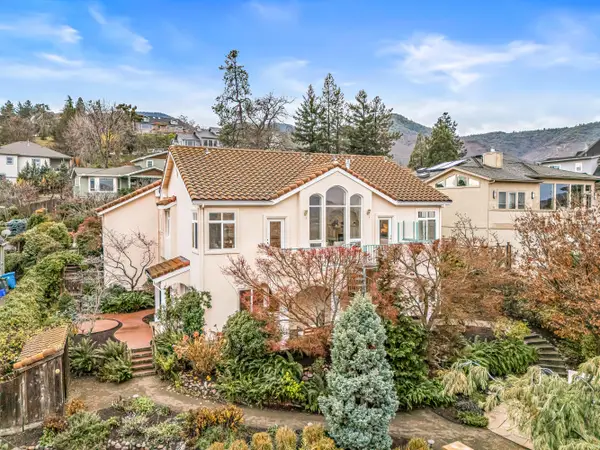 $789,000Active3 beds 4 baths2,890 sq. ft.
$789,000Active3 beds 4 baths2,890 sq. ft.517 Lakota, Ashland, OR 97520
MLS# 220212974Listed by: JOHN L. SCOTT ASHLAND - New
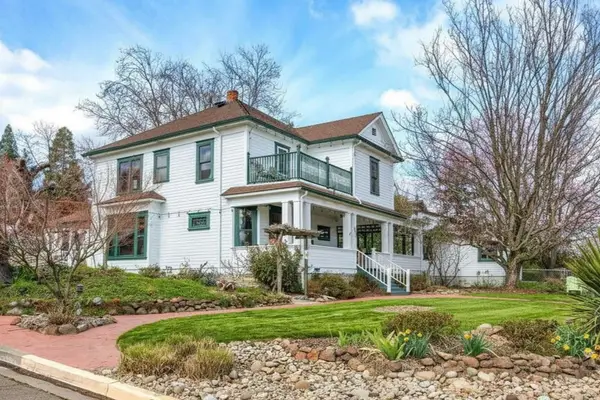 $1,249,000Active8 beds 9 baths2,962 sq. ft.
$1,249,000Active8 beds 9 baths2,962 sq. ft.451 N Main, Ashland, OR 97520
MLS# 220212846Listed by: FULL CIRCLE REAL ESTATE - New
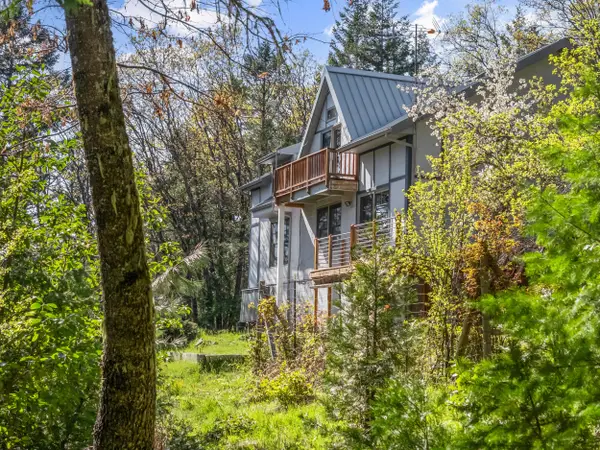 $600,000Active3 beds 3 baths2,833 sq. ft.
$600,000Active3 beds 3 baths2,833 sq. ft.827 Tyler Creek, Ashland, OR 97520
MLS# 220212828Listed by: JOHN L. SCOTT ASHLAND - New
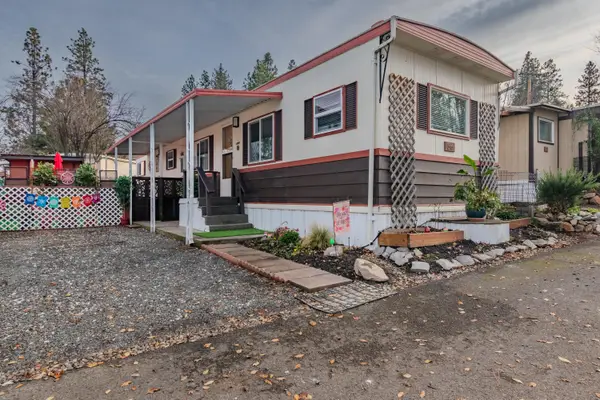 $54,900Active2 beds 1 baths744 sq. ft.
$54,900Active2 beds 1 baths744 sq. ft.2799 Siskiyou, Ashland, OR 97520
MLS# 220212826Listed by: WINDERMERE VAN VLEET & ASSOCIATES 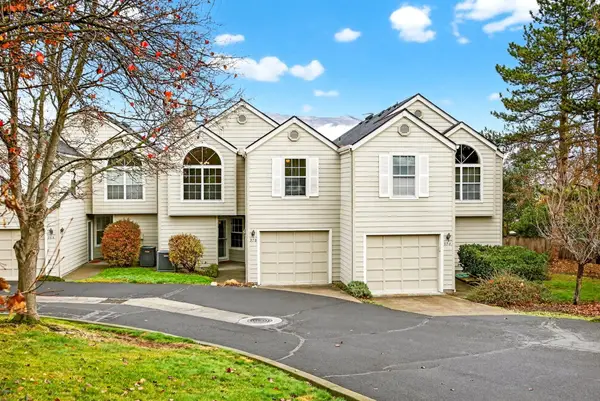 $385,000Pending3 beds 2 baths1,764 sq. ft.
$385,000Pending3 beds 2 baths1,764 sq. ft.370 Glenn, Ashland, OR 97520
MLS# 220212801Listed by: FULL CIRCLE REAL ESTATE- New
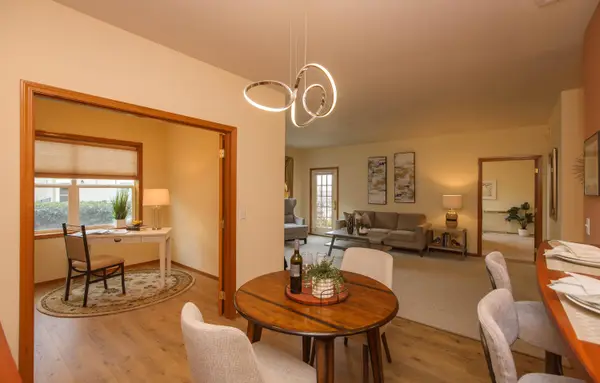 $249,000Active1 beds 2 baths1,186 sq. ft.
$249,000Active1 beds 2 baths1,186 sq. ft.967 Golden Aspen, Ashland, OR 97520
MLS# 220212796Listed by: WINDERMERE VAN VLEET & ASSOCIATES 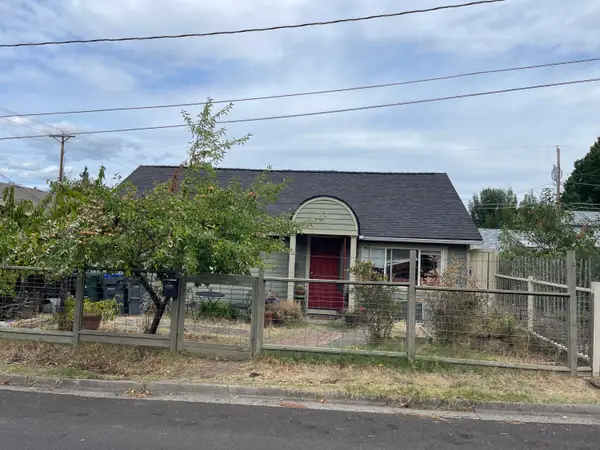 $849,900Active-- beds -- baths2,416 sq. ft.
$849,900Active-- beds -- baths2,416 sq. ft.36 Dewey, Ashland, OR 97520
MLS# 220212736Listed by: EXP REALTY, LLC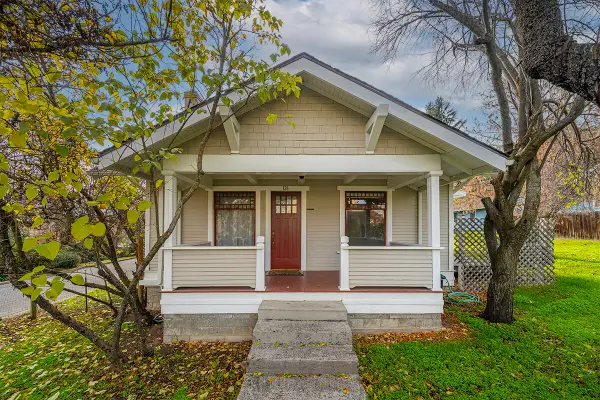 $585,000Active4 beds 2 baths1,808 sq. ft.
$585,000Active4 beds 2 baths1,808 sq. ft.126 Nursery, Ashland, OR 97520
MLS# 220212695Listed by: MILLEN PROPERTY GROUP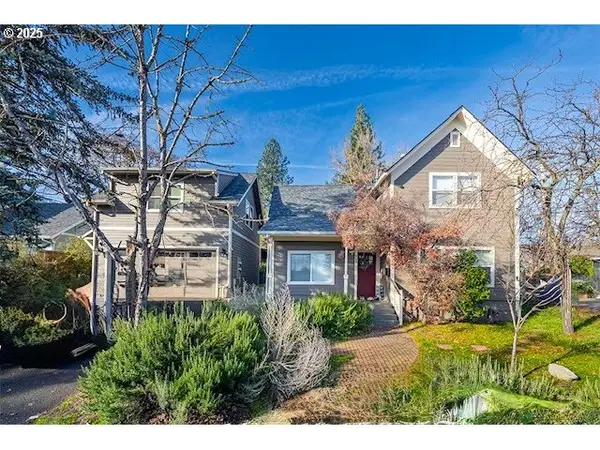 $1,045,000Active-- beds -- baths3,270 sq. ft.
$1,045,000Active-- beds -- baths3,270 sq. ft.563 Rock And 152 Maple St, Ashland, OR 97520
MLS# 597339018Listed by: MILLEN PROPERTY GROUP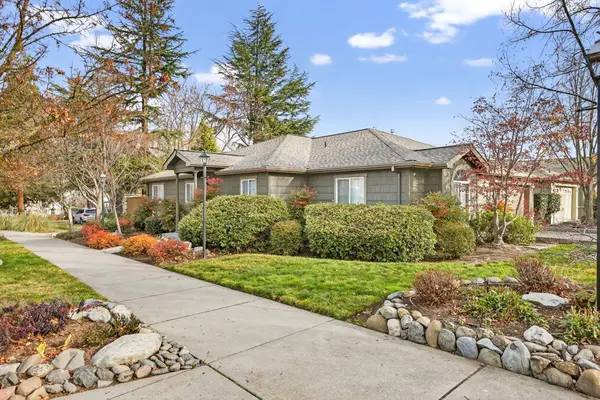 $449,000Pending2 beds 2 baths1,514 sq. ft.
$449,000Pending2 beds 2 baths1,514 sq. ft.460 Clay, Ashland, OR 97520
MLS# 220212685Listed by: ASHLAND HOMES REAL ESTATE INC.
