855 Reiten, Ashland, OR 97520
Local realty services provided by:Better Homes and Gardens Real Estate Equinox
855 Reiten,Ashland, OR 97520
$1,595,000
- 4 Beds
- 3 Baths
- 2,918 sq. ft.
- Single family
- Pending
Listed by: deanna & dyan5414144663
Office: john l. scott ashland
MLS#:220209620
Source:OR_SOMLS
Price summary
- Price:$1,595,000
- Price per sq. ft.:$546.61
About this home
The pinnacle of country living on 7 acres just minutes from town. This ranch-style home blends modern updates w/ country charm + irrigation rights from TID & Neil Creek. Wood-lined vaulted ceilings, birch floors, & large windows frame pond & pasture views. Open concept kitchen w/ Quartzite counters, Wolf appliances, pot filler + island. Great Rm invites cozy gatherings by the woodstove. Designated office + secondary living area w/fireplace. Primary suite w/ granite, tile shower, & corner tub + direct access to the hot tub & patio. Two guest rooms share a hall bath + addtn'l en-suite guest quarters. Professionally designed Japanese garden theme will please the most discriminating buyer. Extensive entertainment areas include outdoor kitchen & specialized lighting illuminates the patios, pathways & exquisite plantings. Cross fenced pastures, orchard, pond, greenhouse, raised beds, & barn w/ separate access; perfect for toys/hobbies/animals. This property offers beauty, function, & space.
Contact an agent
Home facts
- Year built:1980
- Listing ID #:220209620
- Added:86 day(s) ago
- Updated:December 17, 2025 at 10:04 AM
Rooms and interior
- Bedrooms:4
- Total bathrooms:3
- Full bathrooms:3
- Living area:2,918 sq. ft.
Heating and cooling
- Cooling:Heat Pump
- Heating:Forced Air, Heat Pump, Wood
Structure and exterior
- Roof:Composition
- Year built:1980
- Building area:2,918 sq. ft.
- Lot area:7 Acres
Utilities
- Water:Well
- Sewer:Septic Tank, Standard Leach Field
Finances and disclosures
- Price:$1,595,000
- Price per sq. ft.:$546.61
- Tax amount:$4,552 (2025)
New listings near 855 Reiten
- New
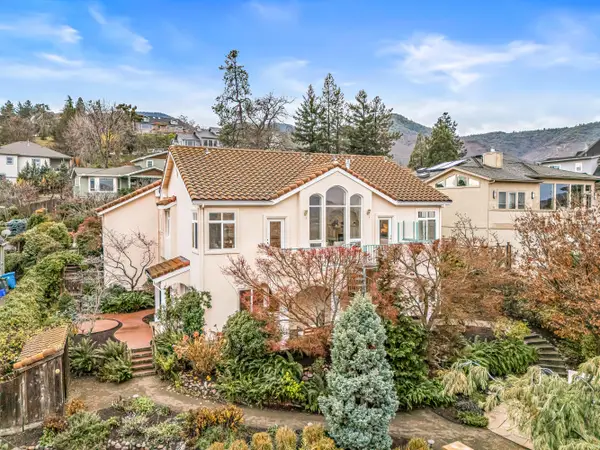 $789,000Active3 beds 4 baths2,890 sq. ft.
$789,000Active3 beds 4 baths2,890 sq. ft.517 Lakota, Ashland, OR 97520
MLS# 220212974Listed by: JOHN L. SCOTT ASHLAND - New
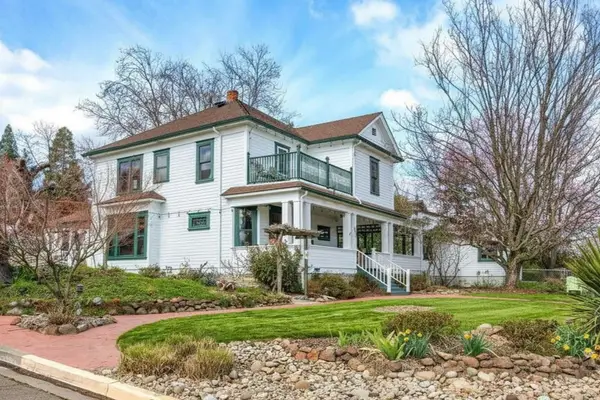 $1,249,000Active8 beds 9 baths2,962 sq. ft.
$1,249,000Active8 beds 9 baths2,962 sq. ft.451 N Main, Ashland, OR 97520
MLS# 220212846Listed by: FULL CIRCLE REAL ESTATE - New
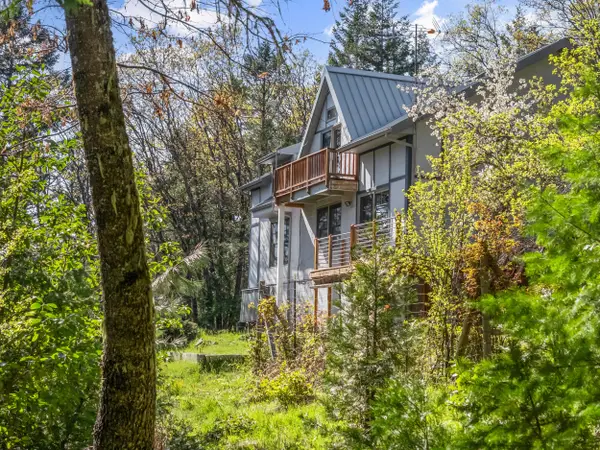 $600,000Active3 beds 3 baths2,833 sq. ft.
$600,000Active3 beds 3 baths2,833 sq. ft.827 Tyler Creek, Ashland, OR 97520
MLS# 220212828Listed by: JOHN L. SCOTT ASHLAND - New
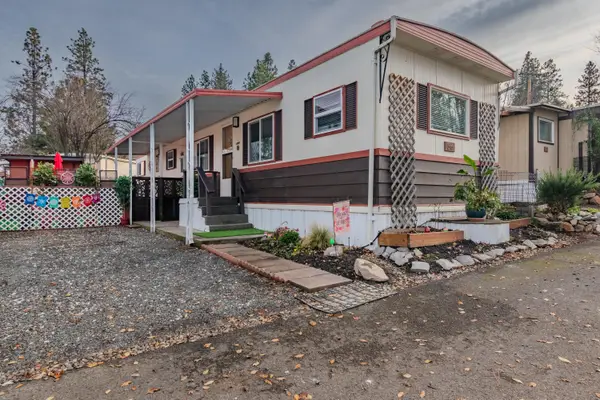 $54,900Active2 beds 1 baths744 sq. ft.
$54,900Active2 beds 1 baths744 sq. ft.2799 Siskiyou, Ashland, OR 97520
MLS# 220212826Listed by: WINDERMERE VAN VLEET & ASSOCIATES 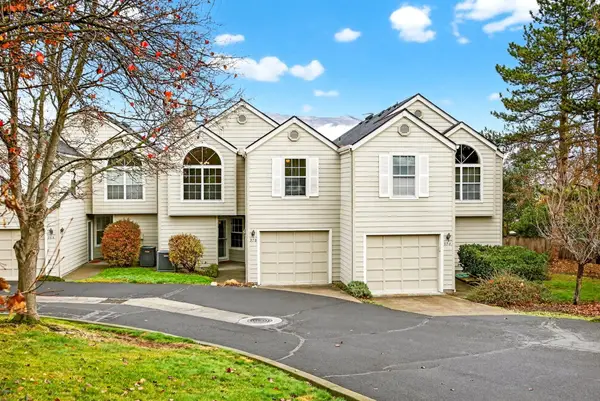 $385,000Pending3 beds 2 baths1,764 sq. ft.
$385,000Pending3 beds 2 baths1,764 sq. ft.370 Glenn, Ashland, OR 97520
MLS# 220212801Listed by: FULL CIRCLE REAL ESTATE- New
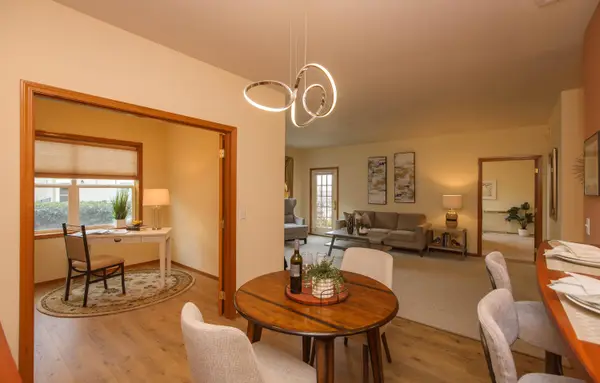 $249,000Active1 beds 2 baths1,186 sq. ft.
$249,000Active1 beds 2 baths1,186 sq. ft.967 Golden Aspen, Ashland, OR 97520
MLS# 220212796Listed by: WINDERMERE VAN VLEET & ASSOCIATES 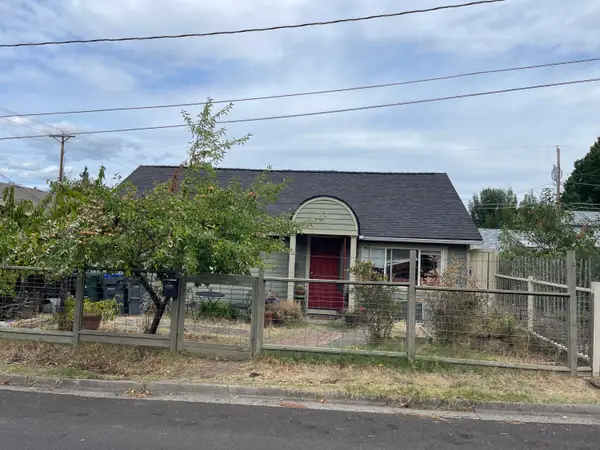 $849,900Active-- beds -- baths2,416 sq. ft.
$849,900Active-- beds -- baths2,416 sq. ft.36 Dewey, Ashland, OR 97520
MLS# 220212736Listed by: EXP REALTY, LLC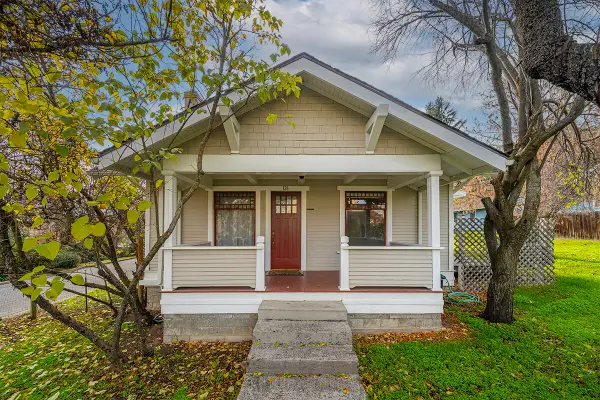 $585,000Active4 beds 2 baths1,808 sq. ft.
$585,000Active4 beds 2 baths1,808 sq. ft.126 Nursery, Ashland, OR 97520
MLS# 220212695Listed by: MILLEN PROPERTY GROUP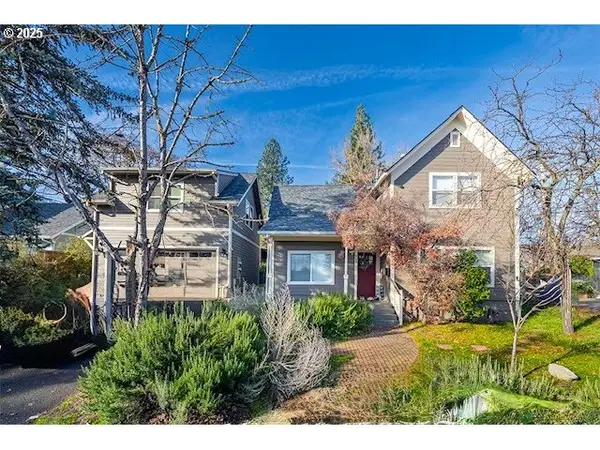 $1,045,000Active-- beds -- baths3,270 sq. ft.
$1,045,000Active-- beds -- baths3,270 sq. ft.563 Rock And 152 Maple St, Ashland, OR 97520
MLS# 597339018Listed by: MILLEN PROPERTY GROUP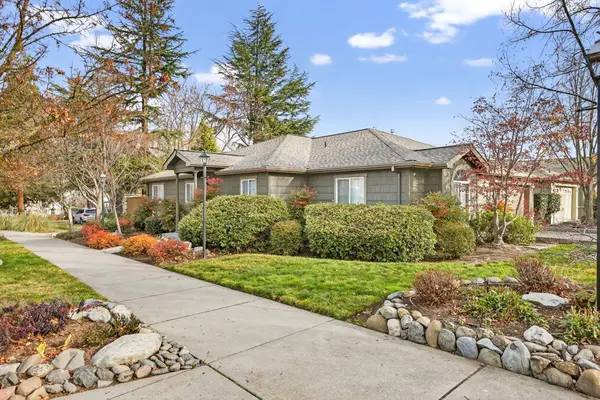 $449,000Pending2 beds 2 baths1,514 sq. ft.
$449,000Pending2 beds 2 baths1,514 sq. ft.460 Clay, Ashland, OR 97520
MLS# 220212685Listed by: ASHLAND HOMES REAL ESTATE INC.
