903 Pinecrest, Ashland, OR 97520
Local realty services provided by:Better Homes and Gardens Real Estate Equinox
Upcoming open houses
- Sat, Jan 1701:00 pm - 03:00 pm
Listed by: matt pride, buying southern oregon real estate team
Office: exp realty llc.
MLS#:220211999
Source:OR_SOMLS
Price summary
- Price:$1,199,000
- Price per sq. ft.:$285.88
About this home
Delightful home on 0.86 acres with custom details throughout. A spacious split-level entry welcomes you into the main living area featuring the living room, dining room, great room, kitchen, and primary suite wing. The cook's kitchen with island and skylight opens to a warm great room with fireplace and breakfast nook, while the formal living and dining rooms capture stunning views of the rock-walled gardens, valley, and mountains. The primary suite includes an adjoining den or nursery, and a second bedroom suite offers excellent guest space. A large laundry room with access to the back patio and hot tub, plus a guest half bath, completes the upper level. The lower level is ideal for multi-generational living with a family room, two bedrooms, full bath, and hidden wine cellar. Outside features multiple patios, Zen-like spaces with water features, mature landscaping, a children's playhouse, a garden shed, and a detached two-car garage. Private, serene, one of a Kind, Must Tour!
Contact an agent
Home facts
- Year built:1965
- Listing ID #:220211999
- Added:62 day(s) ago
- Updated:December 18, 2025 at 03:46 PM
Rooms and interior
- Bedrooms:4
- Total bathrooms:4
- Full bathrooms:3
- Half bathrooms:1
- Living area:4,194 sq. ft.
Heating and cooling
- Cooling:Central Air, Heat Pump
- Heating:Forced Air, Natural Gas, Radiant
Structure and exterior
- Roof:Composition
- Year built:1965
- Building area:4,194 sq. ft.
- Lot area:0.86 Acres
Utilities
- Water:Public
- Sewer:Public Sewer
Finances and disclosures
- Price:$1,199,000
- Price per sq. ft.:$285.88
- Tax amount:$15,806 (2025)
New listings near 903 Pinecrest
- New
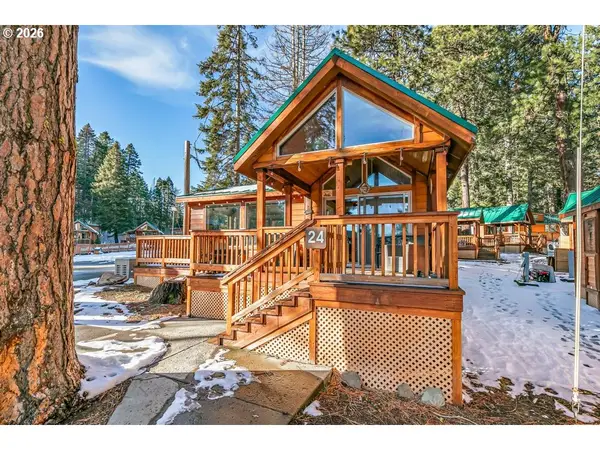 $175,000Active1 beds 1 baths399 sq. ft.
$175,000Active1 beds 1 baths399 sq. ft.7900 Hyatt Prairie Rd #24, Ashland, OR 97520
MLS# 369299729Listed by: EXP REALTY, LLC - New
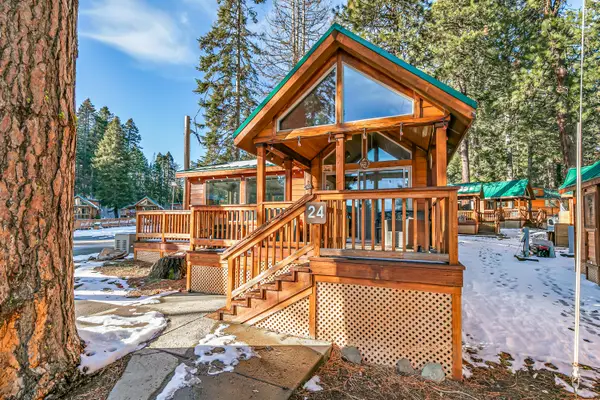 $175,000Active1 beds 1 baths399 sq. ft.
$175,000Active1 beds 1 baths399 sq. ft.7900 Hyatt Prairie, Ashland, OR 97520
MLS# 220213685Listed by: EXP REALTY, LLC - Open Sat, 11am to 1pmNew
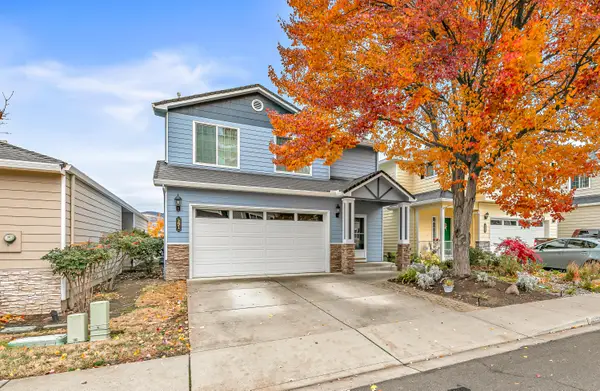 $485,000Active3 beds 3 baths1,747 sq. ft.
$485,000Active3 beds 3 baths1,747 sq. ft.291 Meadow, Ashland, OR 97520
MLS# 220213673Listed by: FULL CIRCLE REAL ESTATE - New
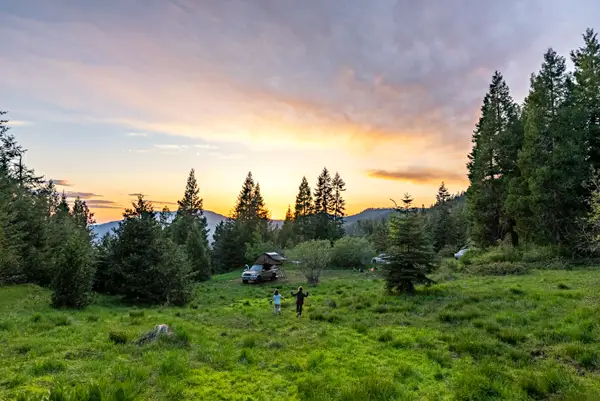 $325,000Active40.92 Acres
$325,000Active40.92 Acres12681 Dead Indian Memorial, Ashland, OR 97520
MLS# 220213683Listed by: JOHN L. SCOTT MEDFORD - New
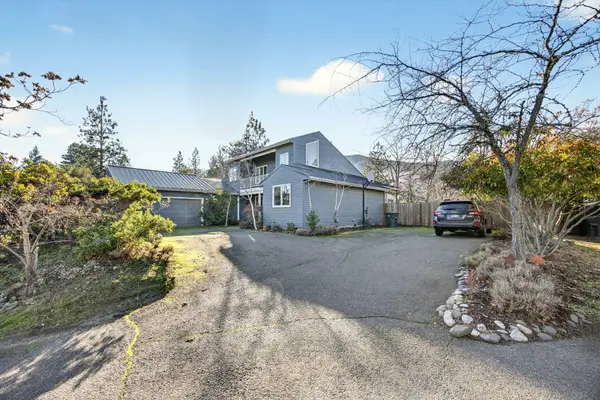 $799,000Active3 beds 3 baths2,298 sq. ft.
$799,000Active3 beds 3 baths2,298 sq. ft.143 Ridge, Ashland, OR 97520
MLS# 220213655Listed by: ASHLAND HOMES REAL ESTATE INC. - New
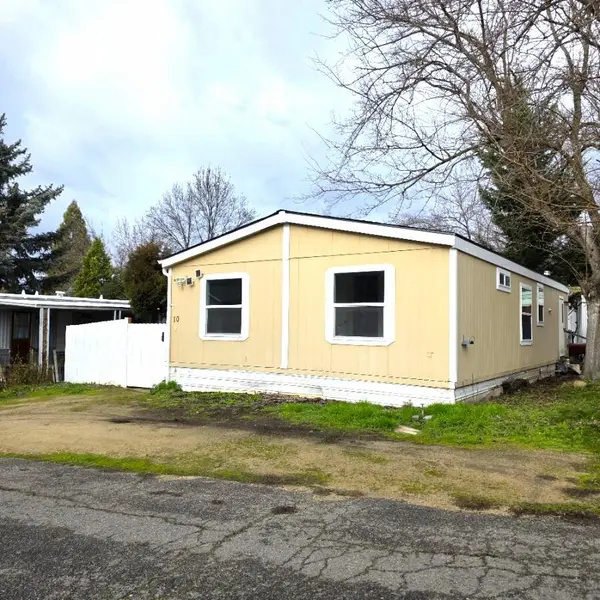 $85,000Active3 beds 2 baths960 sq. ft.
$85,000Active3 beds 2 baths960 sq. ft.939 S Valley View, Ashland, OR 97520
MLS# 220213550Listed by: JOHN L. SCOTT MEDFORD 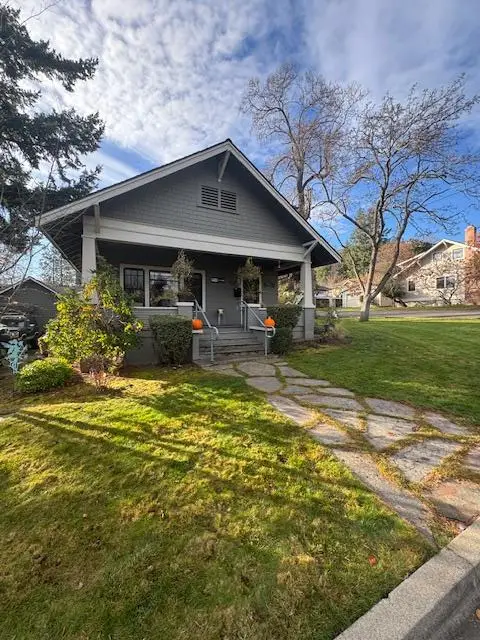 $540,000Pending2 beds 1 baths1,141 sq. ft.
$540,000Pending2 beds 1 baths1,141 sq. ft.108 Nursery, Ashland, OR 97520
MLS# 220213424Listed by: WINDERMERE VAN VLEET & ASSOC2- New
 $675,000Active4 beds 2 baths2,448 sq. ft.
$675,000Active4 beds 2 baths2,448 sq. ft.645 Glenwood, Ashland, OR 97520
MLS# 220213390Listed by: JOHN L. SCOTT ASHLAND 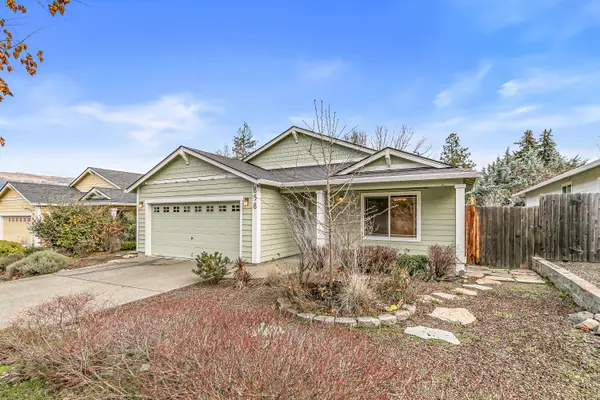 $500,000Pending3 beds 2 baths1,634 sq. ft.
$500,000Pending3 beds 2 baths1,634 sq. ft.858 Faith, Ashland, OR 97520
MLS# 220213392Listed by: JOHN L. SCOTT ASHLAND- Open Sat, 1 to 3pm
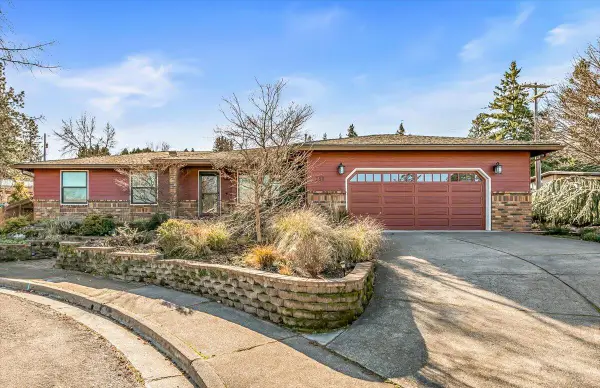 $669,000Active3 beds 2 baths1,600 sq. ft.
$669,000Active3 beds 2 baths1,600 sq. ft.780 Oakway, Ashland, OR 97520
MLS# 220213353Listed by: RE/MAX INTEGRITY
