1175 11th St, Astoria, OR 97103
Local realty services provided by:Better Homes and Gardens Real Estate Equinox
1175 11th St,Astoria, OR 97103
$1,475,000
- 4 Beds
- 4 Baths
- 5,319 sq. ft.
- Single family
- Active
Listed by: christy coulombe
Office: saltaire coastal homes
MLS#:251236429
Source:PORTLAND
Price summary
- Price:$1,475,000
- Price per sq. ft.:$277.31
About this home
Thoughtfully updated Craftsman estate located in Astoria’s desirable McClure District, just blocks from downtown dining, arts, and the waterfront. Position on an oversized lot with panoramic views of the Columbia River and surrounded by curated gardens designed by a master gardener, this home offers exceptional privacy, year-round natural beauty, and an inviting indoor-outdoor lifestyle.Enjoy mornings on the wraparound front porch, evenings on the rear deck overlooking the water, and peaceful moments in the fenced backyard oasis with winding paths, mature maples, black bamboo, and a greenhouse with a workbench topped with Carrara marble counters. The show stopping kitchen is the heart of the home, featuring granite counters, custom redwood cabinetry, heated floors, antique butcher block, hammered copper vegetable sink, and oversized copper range hood. A large wooden door with glass panel extends the living space to the outdoors.The newly added primary suite is a true retreat, with vaulted ceilings, panoramic river views, dual walk-in closets, and a spa-like bath offering a soaking tub, tiled shower, Bluetooth speakers, and heated floors. Additional living spaces include a library, dedicated office, and a fully remodeled 929 sq ft guest apartment with its own kitchen, bathroom, and laundry—perfect for guests or supplemental income.Modern systems have been meticulously upgraded, including a 200-amp electrical panel, Romex wiring, high-efficiency furnace, A/C, radon mitigation, sewer line improvements, and a CertainTeed 50-year roof—ensuring comfort and reliability for years to come.At its core, this is the James Bremner House, a distinguished 1901 residence that honors its architectural heritage. Original features such as leaded glass windows, built-in linen closets, art rails, and timeless craftsmanship reflect its historic character, now seamlessly blended with the comforts of modern living.
Contact an agent
Home facts
- Year built:1901
- Listing ID #:251236429
- Added:302 day(s) ago
- Updated:February 10, 2026 at 12:19 PM
Rooms and interior
- Bedrooms:4
- Total bathrooms:4
- Full bathrooms:4
- Living area:5,319 sq. ft.
Heating and cooling
- Cooling:Central Air, Heat Pump
- Heating:Forced Air, Heat Pump
Structure and exterior
- Roof:Composition
- Year built:1901
- Building area:5,319 sq. ft.
- Lot area:0.23 Acres
Schools
- High school:Astoria
- Middle school:Astoria
- Elementary school:Astor
Utilities
- Water:Public Water
- Sewer:Public Sewer
Finances and disclosures
- Price:$1,475,000
- Price per sq. ft.:$277.31
- Tax amount:$9,042 (2025)
New listings near 1175 11th St
- New
 $559,000Active4 beds 3 baths2,430 sq. ft.
$559,000Active4 beds 3 baths2,430 sq. ft.1864 4th St, Astoria, OR 97103
MLS# 349714744Listed by: EXP REALTY LLC - New
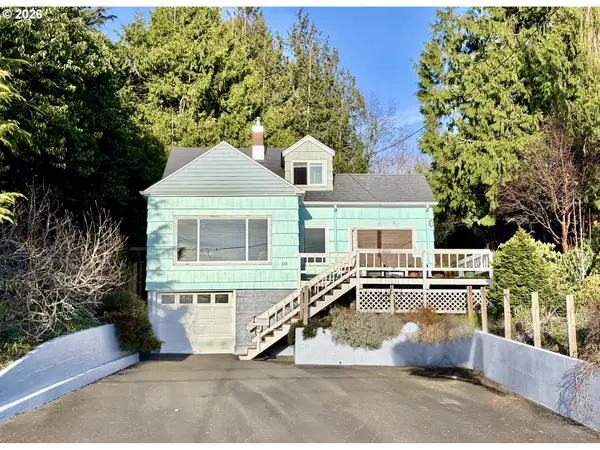 $555,000Active3 beds 2 baths1,732 sq. ft.
$555,000Active3 beds 2 baths1,732 sq. ft.859 Glasgow Ave, Astoria, OR 97103
MLS# 208606475Listed by: FATHOM REALTY OREGON, LLC - New
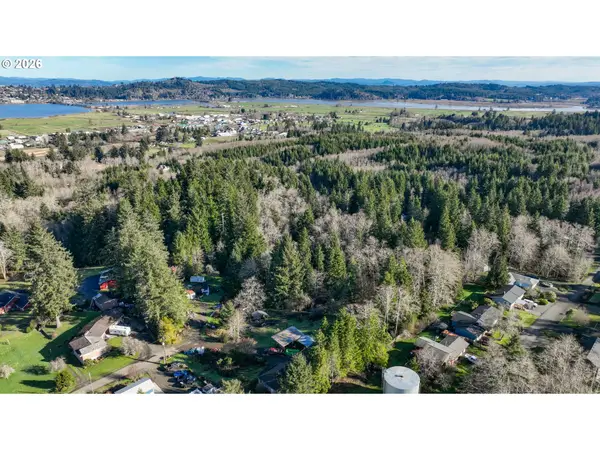 $95,000Active0.27 Acres
$95,000Active0.27 AcresVl Lyngstad Heights Ln #1904, Astoria, OR 97103
MLS# 171339715Listed by: JOHN L. SCOTT MARKET CENTER - New
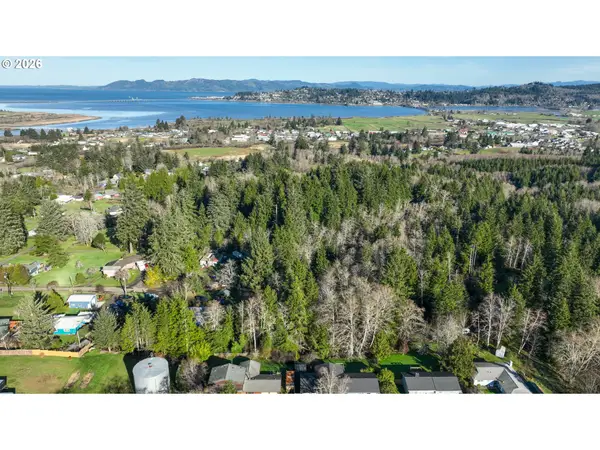 $105,000Active1.5 Acres
$105,000Active1.5 AcresVl Lyngstad Heights Ln #1902, Astoria, OR 97103
MLS# 737650871Listed by: JOHN L. SCOTT MARKET CENTER 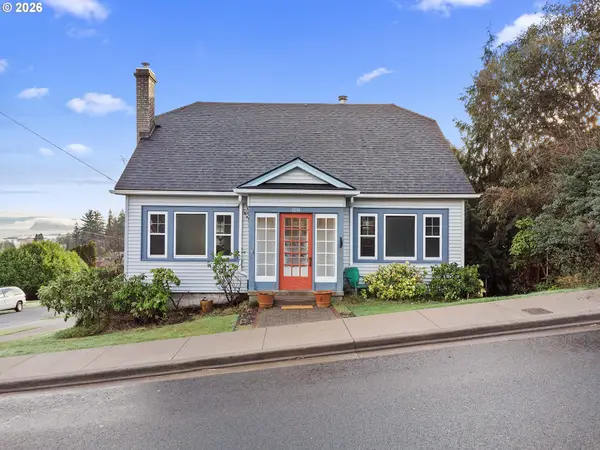 $499,000Pending2 beds 2 baths1,568 sq. ft.
$499,000Pending2 beds 2 baths1,568 sq. ft.1014 8th St, Astoria, OR 97103
MLS# 334950898Listed by: EXP REALTY LLC- New
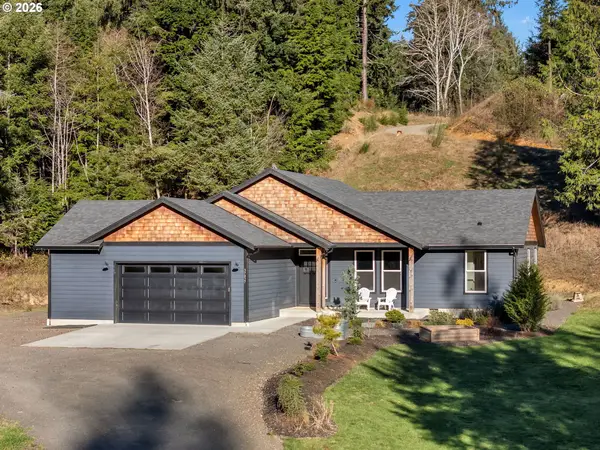 $679,000Active3 beds 2 baths1,689 sq. ft.
$679,000Active3 beds 2 baths1,689 sq. ft.37027 Danner Ridge Ln, Astoria, OR 97103
MLS# 128974286Listed by: PREMIERE PROPERTY GROUP LLC 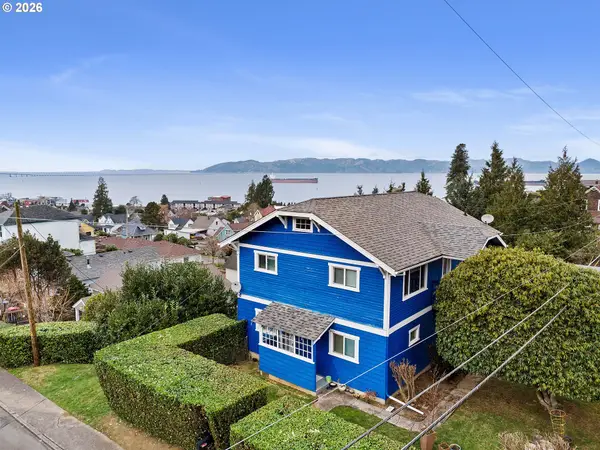 $524,500Active-- beds -- baths1,872 sq. ft.
$524,500Active-- beds -- baths1,872 sq. ft.3496 Harrison Ave, Astoria, OR 97103
MLS# 278258793Listed by: EXP REALTY LLC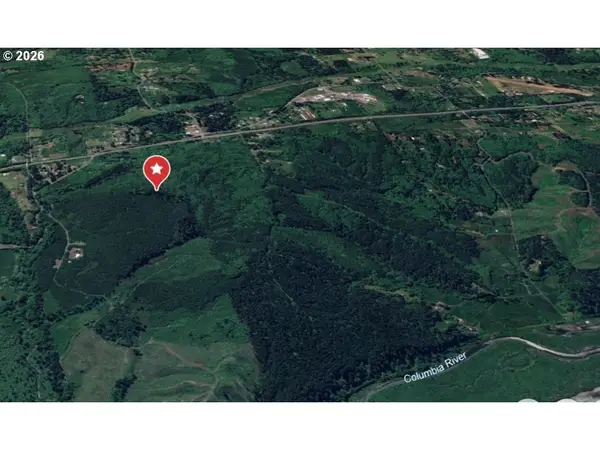 $795,000Pending98.32 Acres
$795,000Pending98.32 AcresVacant Land Hwy 30, Astoria, OR 97103
MLS# 239515297Listed by: AREA PROPERTIES, INC.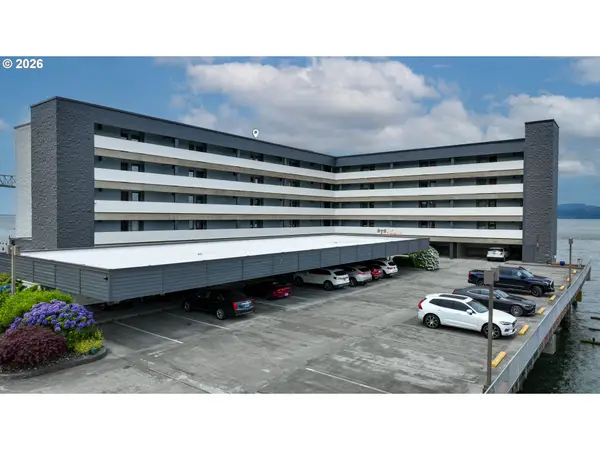 $599,000Active2 beds 2 baths1,160 sq. ft.
$599,000Active2 beds 2 baths1,160 sq. ft.1 3rd St #503, Astoria, OR 97103
MLS# 214651284Listed by: JOHN L. SCOTT MARKET CENTER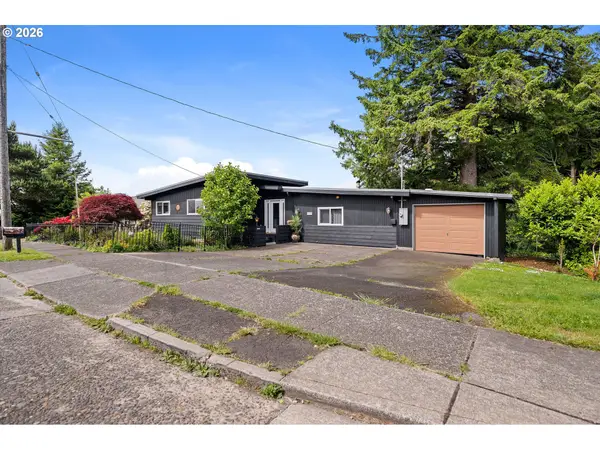 $728,983Active4 beds 4 baths2,557 sq. ft.
$728,983Active4 beds 4 baths2,557 sq. ft.404 Chinook Ave, Astoria, OR 97103
MLS# 765595249Listed by: RE/MAX COASTAL ADVANTAGE

