34624 Clatsop View Ln, Astoria, OR 97103
Local realty services provided by:Better Homes and Gardens Real Estate Realty Partners
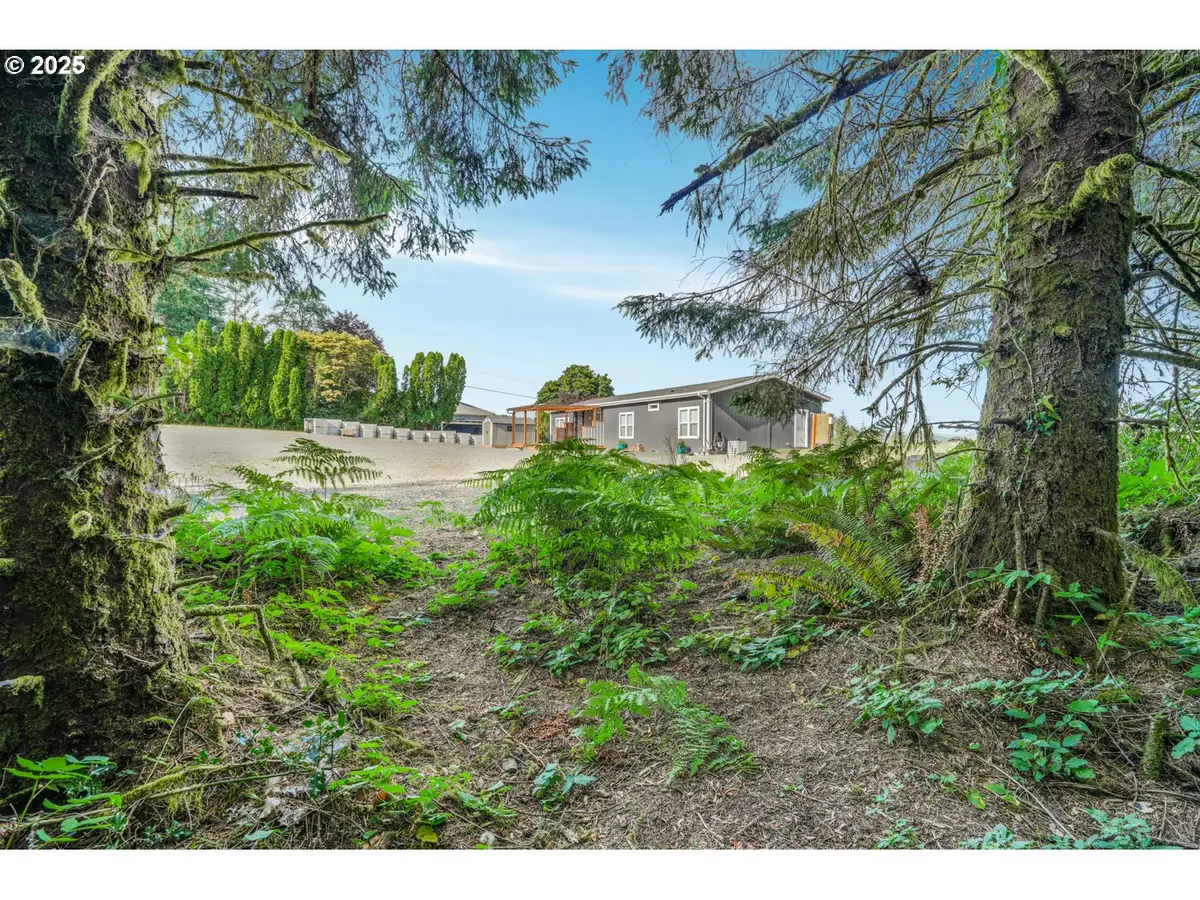
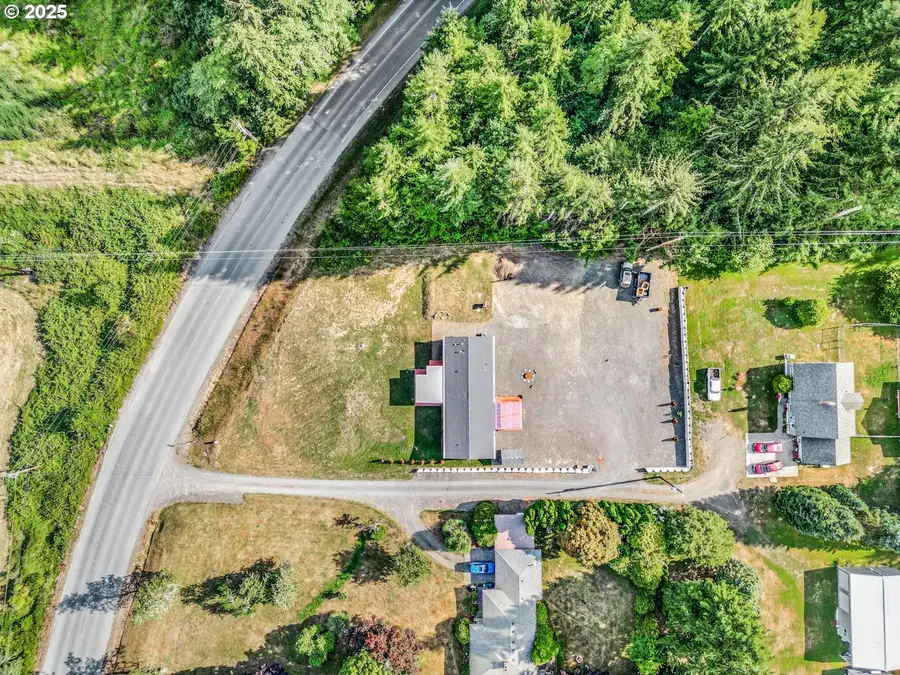
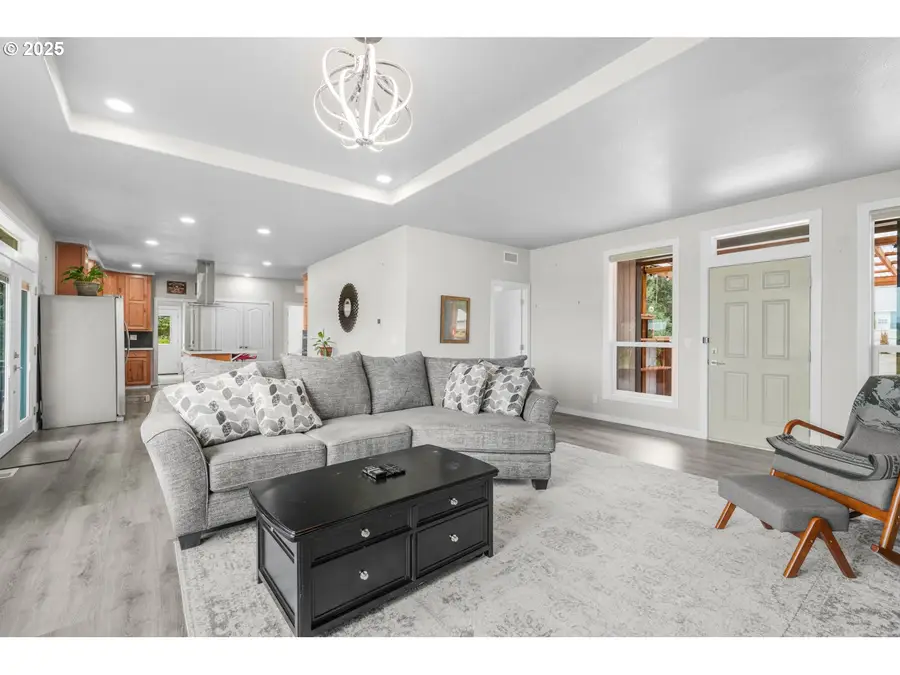
34624 Clatsop View Ln,Astoria, OR 97103
$475,000
- 3 Beds
- 3 Baths
- 1,836 sq. ft.
- Mobile / Manufactured
- Pending
Listed by:nick shivers
Office:keller williams pdx central
MLS#:301052902
Source:PORTLAND
Price summary
- Price:$475,000
- Price per sq. ft.:$258.71
About this home
Turn-key and beautifully updated Oregon Coast home on 0.95 private and secluded acres, bordering the Lewis and Clark National Forest making it a true outdoor lover’s paradise with immediate access to hiking trails and panoramic views of the Lewis and Clark River, forest, and territorial landscape. This home was designed for longevity and low maintenance. Inside, the home features a spacious open-concept layout with luxury vinyl flooring throughout and solid plywood underlayment for lasting durability. The living room has a tray ceiling and a high end Travis Industries Berkshire gas stove, and seamlessly flows into the dining area, where glass French doors open to the serene backyard with a covered deck. The gourmet kitchen has quartz countertops, stainless steel appliances, a cook island with induction cooktop, farmhouse sink, eating bar, and a pantry. The private primary suite is located at one end of the home and features a tray ceiling, large walk-in closet, and luxurious en-suite bath with quartz dual vanity and a stone-and-tile walk-in shower. Two additional bedrooms are situated at the opposite end, one with direct access to a full guest bath that also includes a walk-in stone-and-tile shower, and the 3rd bedroom with access to it's own private half bath. The laundry room is outfitted with built-in cabinetry, a utility sink, and exterior access that's perfect for your after-trail adventures. This property is move-in ready and functionally robust with 400-amp electrical service, a 1,500-gallon septic tank with RV hookup, high-efficiency Trane furnace, and a Bosch inverter-driven heat pump. Gas and electric are stubbed and ready for a potential shop, making this home as flexible as it is peaceful.
Contact an agent
Home facts
- Year built:2022
- Listing Id #:301052902
- Added:12 day(s) ago
- Updated:August 14, 2025 at 07:17 AM
Rooms and interior
- Bedrooms:3
- Total bathrooms:3
- Full bathrooms:2
- Half bathrooms:1
- Living area:1,836 sq. ft.
Heating and cooling
- Cooling:Heat Pump
- Heating:Forced Air
Structure and exterior
- Roof:Composition
- Year built:2022
- Building area:1,836 sq. ft.
- Lot area:0.95 Acres
Schools
- High school:Astoria
- Middle school:Astoria
- Elementary school:Lewis & Clark
Utilities
- Water:Public Water
- Sewer:Septic Tank
Finances and disclosures
- Price:$475,000
- Price per sq. ft.:$258.71
- Tax amount:$1,385 (2024)
New listings near 34624 Clatsop View Ln
- Open Thu, 3 to 5pmNew
 $695,000Active4 beds 2 baths2,224 sq. ft.
$695,000Active4 beds 2 baths2,224 sq. ft.677 17th St, Astoria, OR 97103
MLS# 767383385Listed by: EXP REALTY LLC - New
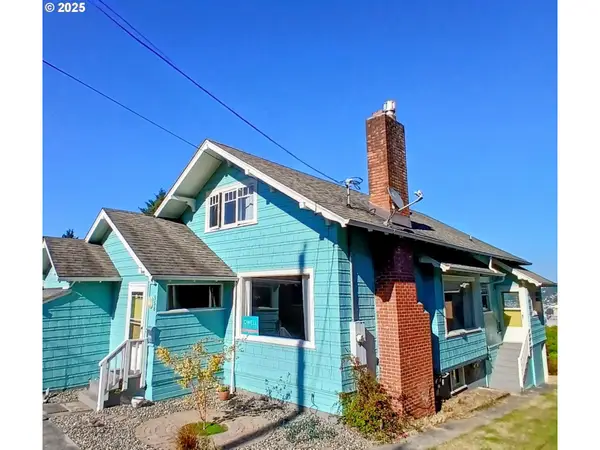 $549,900Active4 beds 2 baths2,509 sq. ft.
$549,900Active4 beds 2 baths2,509 sq. ft.558 4th St, Astoria, OR 97103
MLS# 230623754Listed by: DWELL REALTY - New
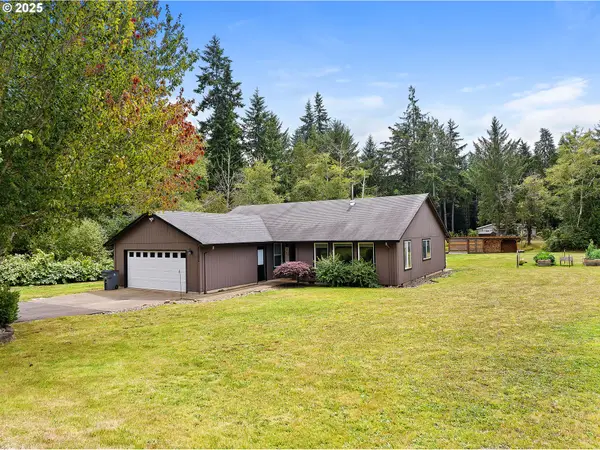 $522,150Active3 beds 2 baths1,704 sq. ft.
$522,150Active3 beds 2 baths1,704 sq. ft.42020 Forest Court Ln, Astoria, OR 97103
MLS# 375935782Listed by: TOTEM PROPERTIES LLC - New
 $275,000Active2 beds 2 baths3,240 sq. ft.
$275,000Active2 beds 2 baths3,240 sq. ft.4559 Leif Erikson Dr, Astoria, OR 97103
MLS# 417045590Listed by: TIM LYMAN REAL ESTATE, LLC - New
 $750,000Active3 beds 3 baths1,878 sq. ft.
$750,000Active3 beds 3 baths1,878 sq. ft.35134 Helligso Ln, Astoria, OR 97103
MLS# 556737051Listed by: SOWINS REALTY & PROPERTY MANAGEMENT, LLC - New
 $399,000Active3 beds 1 baths1,104 sq. ft.
$399,000Active3 beds 1 baths1,104 sq. ft.41965 Wickiup Terrace Ln, Astoria, OR 97103
MLS# 440115587Listed by: EXP REALTY LLC - New
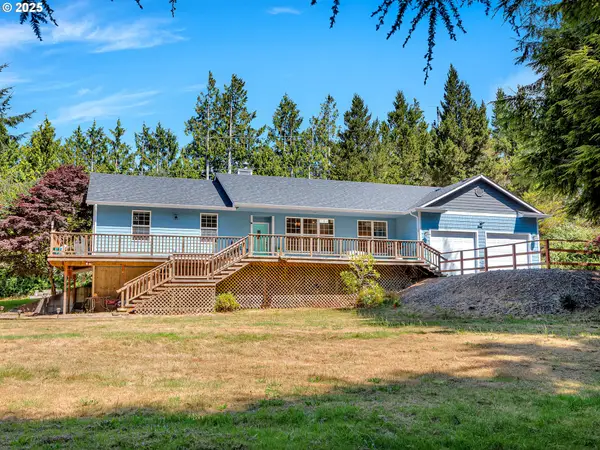 $650,000Active3 beds 2 baths1,640 sq. ft.
$650,000Active3 beds 2 baths1,640 sq. ft.35111 Helligso Ln, Astoria, OR 97103
MLS# 444158137Listed by: EXP REALTY LLC - New
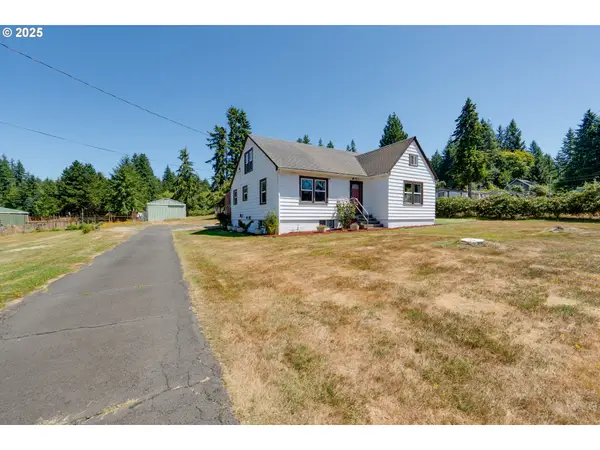 $525,000Active3 beds 2 baths3,040 sq. ft.
$525,000Active3 beds 2 baths3,040 sq. ft.92289 Svensen Market Rd, Astoria, OR 97103
MLS# 173517498Listed by: REALTY ONE GROUP PRESTIGE - New
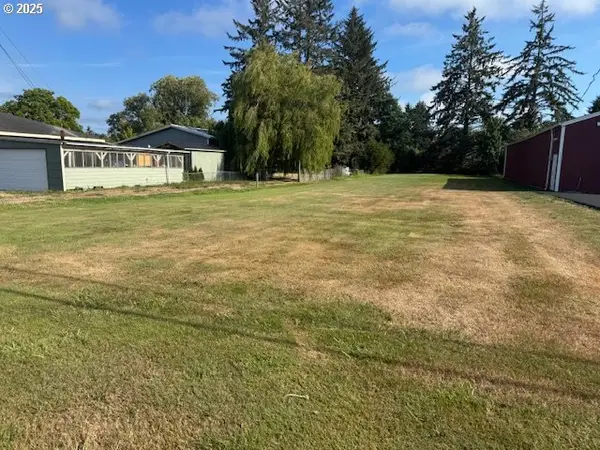 $109,000Active0.46 Acres
$109,000Active0.46 Acres0 Taxlot80930ac02900, Astoria, OR 97103
MLS# 300186263Listed by: RISE ABOVE REALTY
