21621 S Upper Highland Rd, Beavercreek, OR 97004
Local realty services provided by:Better Homes and Gardens Real Estate Equinox
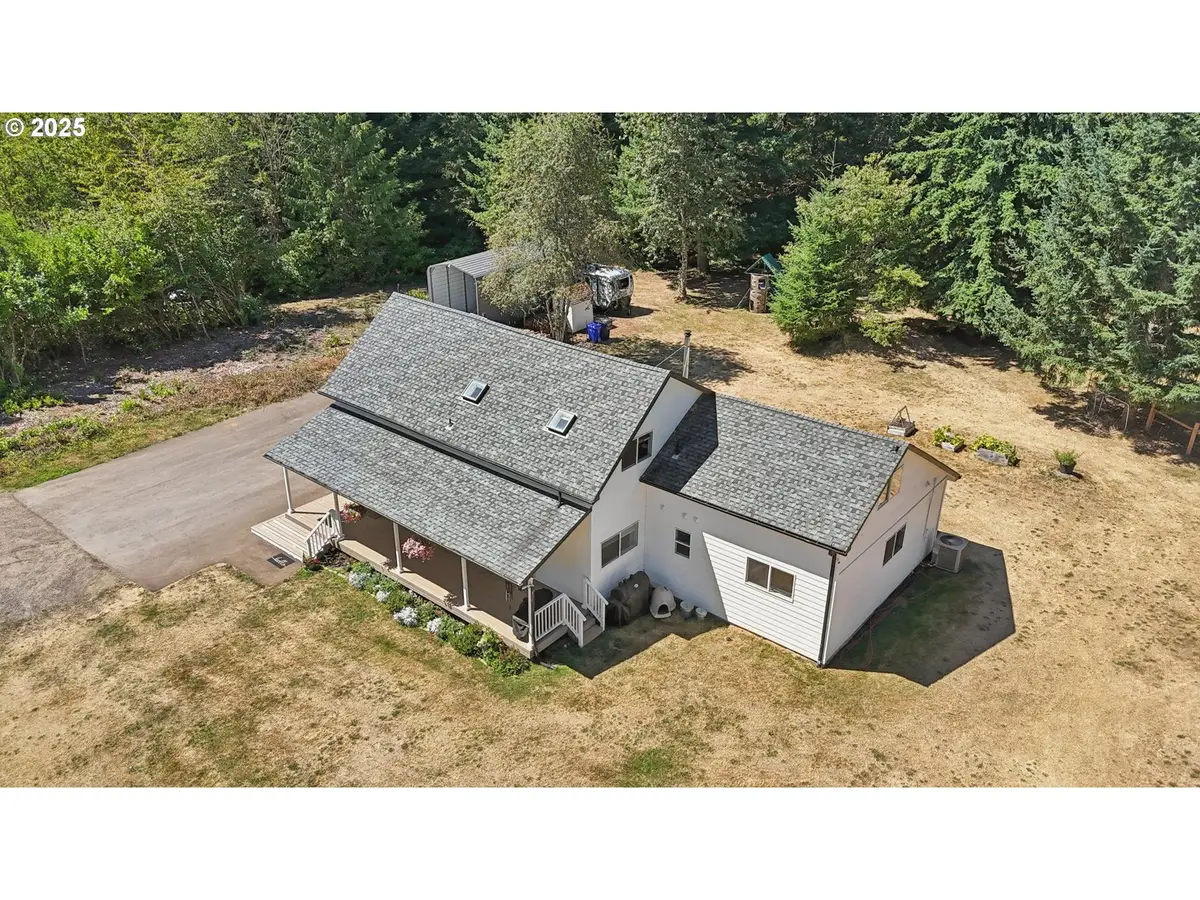
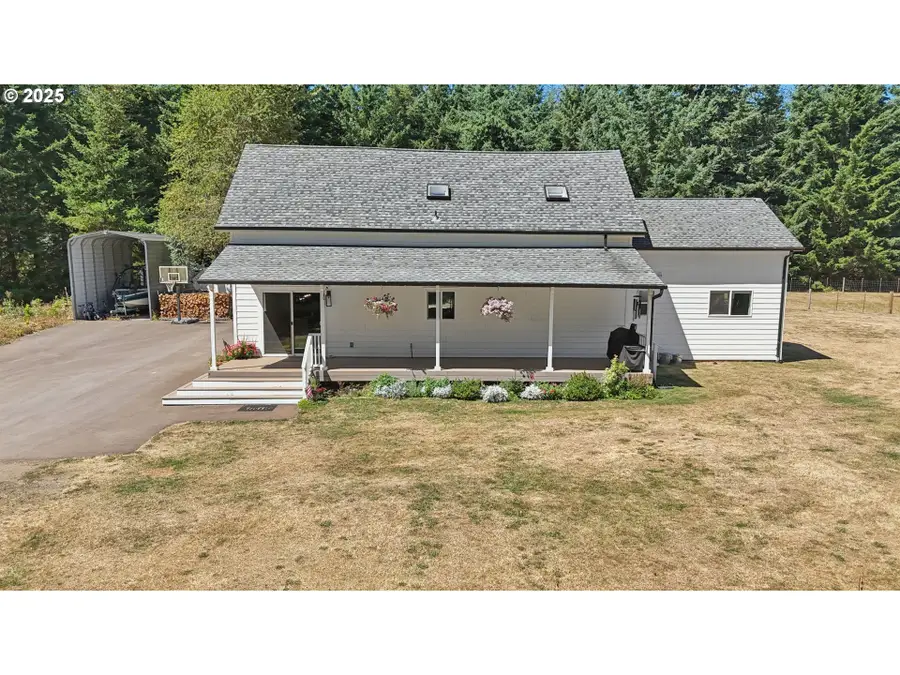
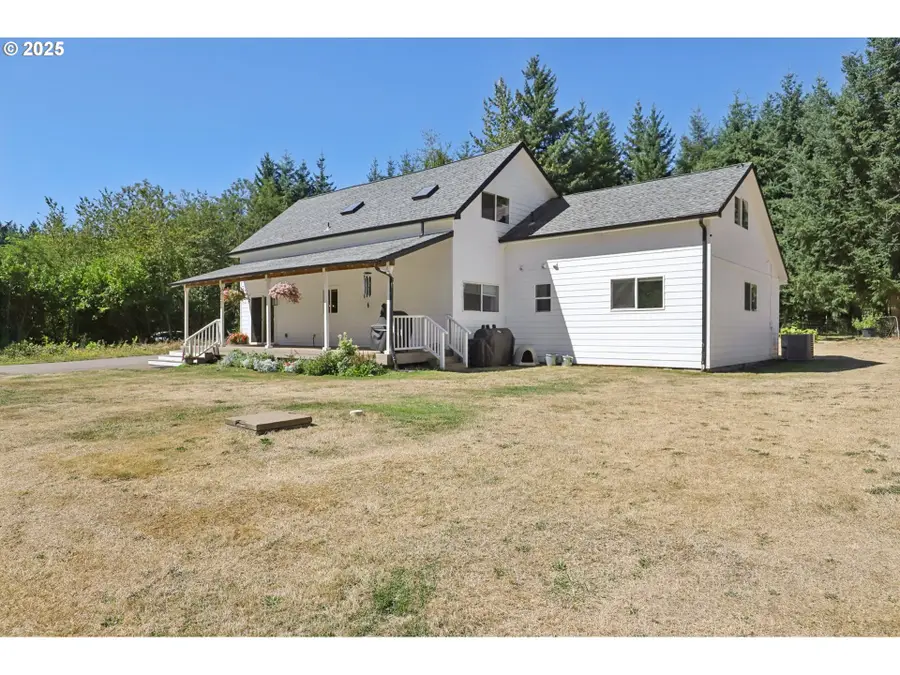
21621 S Upper Highland Rd,Beavercreek, OR 97004
$790,000
- 5 Beds
- 3 Baths
- 2,916 sq. ft.
- Single family
- Active
Listed by:mia mccormick
Office:redfin
MLS#:662013984
Source:PORTLAND
Price summary
- Price:$790,000
- Price per sq. ft.:$270.92
About this home
Experience country living with modern upgrades in this 5-bedroom, 2.5-bath home offering 2,900 sq. ft. of comfortable living space. Perfectly situated in a peaceful Beavercreek setting, the property captures a beautiful view of Mount Hood through the trees, blending nature’s beauty with everyday comfort. Inside, the recently remodeled kitchen features stylish finishes, generous counter space, and quality craftsmanship. The home is also set up for an EV charger and the main electrical panel includes an interlock kit for a generator—a practical touch for rural living. The property is ready for both recreation and work, boasting a barn with four horse stalls and electricity, a carport, and an RV outlet with a 30amp RV hookup that wired to a 60-amp dual breaker which can power an 11.5kw EV charger . Whether you’re an equestrian enthusiast, hobbyist, or simply seeking space and tranquility this home delivers the perfect blend of functionality, charm, and natural beauty.
Contact an agent
Home facts
- Year built:1915
- Listing Id #:662013984
- Added:2 day(s) ago
- Updated:August 23, 2025 at 11:17 AM
Rooms and interior
- Bedrooms:5
- Total bathrooms:3
- Full bathrooms:2
- Half bathrooms:1
- Living area:2,916 sq. ft.
Heating and cooling
- Cooling:Central Air
- Heating:Forced Air, Heat Pump, Wood Stove
Structure and exterior
- Roof:Composition
- Year built:1915
- Building area:2,916 sq. ft.
- Lot area:1 Acres
Schools
- High school:Colton
- Middle school:Colton
- Elementary school:Colton
Utilities
- Water:Private, Well
- Sewer:Septic Tank
Finances and disclosures
- Price:$790,000
- Price per sq. ft.:$270.92
- Tax amount:$4,288 (2024)
New listings near 21621 S Upper Highland Rd
- Open Sat, 12 to 2pmNew
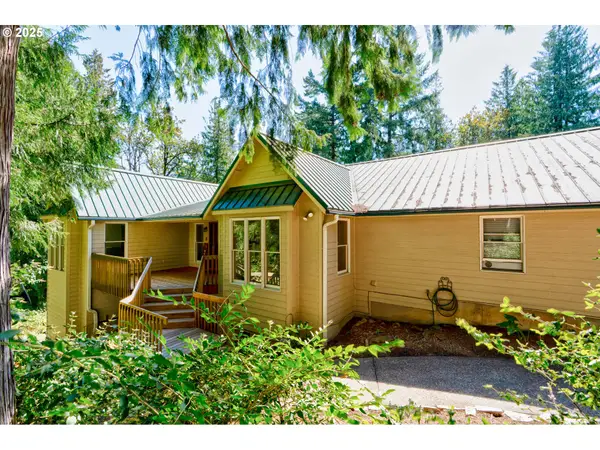 $1,450,000Active5 beds 4 baths4,848 sq. ft.
$1,450,000Active5 beds 4 baths4,848 sq. ft.19380 S Nelson Ln, OregonCity, OR 97045
MLS# 343157219Listed by: MATIN REAL ESTATE - New
 $1,500,000Active-- beds 4 baths8,264 sq. ft.
$1,500,000Active-- beds 4 baths8,264 sq. ft.24353 S Ridge Rd, Beavercreek, OR 97004
MLS# 616054051Listed by: BIG MEADOW REALTY  $495,000Pending3 beds 1 baths1,000 sq. ft.
$495,000Pending3 beds 1 baths1,000 sq. ft.26280 S Beavercreek Rd, Beavercreek, OR 97004
MLS# 453082521Listed by: VENTURES REALTY GROUP $725,000Active3 beds 2 baths1,760 sq. ft.
$725,000Active3 beds 2 baths1,760 sq. ft.22270 S Kamrath Rd, OregonCity, OR 97045
MLS# 518899711Listed by: SAVE BIG REALTY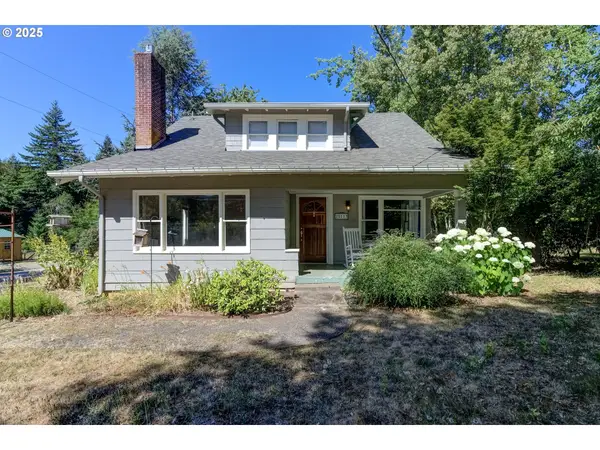 $999,999Active2 beds 2 baths1,462 sq. ft.
$999,999Active2 beds 2 baths1,462 sq. ft.25113 S Ridge Rd, Beavercreek, OR 97004
MLS# 472300473Listed by: THE BROKER NETWORK, LLC $895,000Active5 beds 3 baths2,566 sq. ft.
$895,000Active5 beds 3 baths2,566 sq. ft.16920 S Howards Mill Rd, Beavercreek, OR 97004
MLS# 717373651Listed by: PREMIERE PROPERTY GROUP, LLC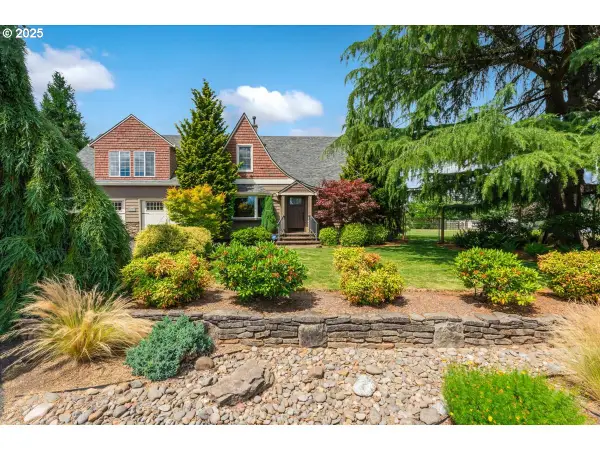 $1,098,765Pending4 beds 3 baths3,548 sq. ft.
$1,098,765Pending4 beds 3 baths3,548 sq. ft.20226 S Ferguson Rd, OregonCity, OR 97045
MLS# 558967937Listed by: BERKSHIRE HATHAWAY HOMESERVICES NW REAL ESTATE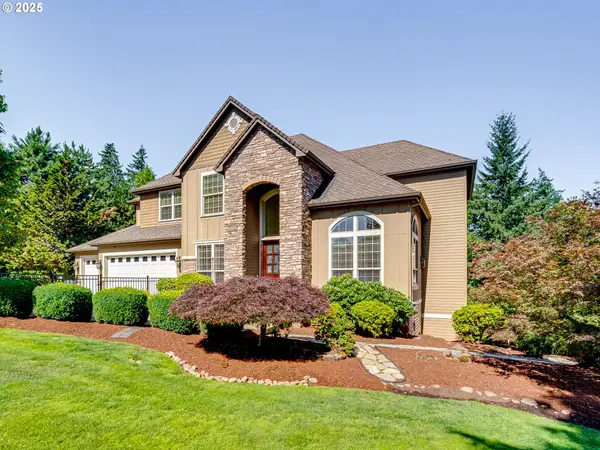 $1,245,000Active5 beds 3 baths3,737 sq. ft.
$1,245,000Active5 beds 3 baths3,737 sq. ft.20871 S Vista Del Lago Ct, OregonCity, OR 97045
MLS# 402825158Listed by: REALTY ONE GROUP PRESTIGE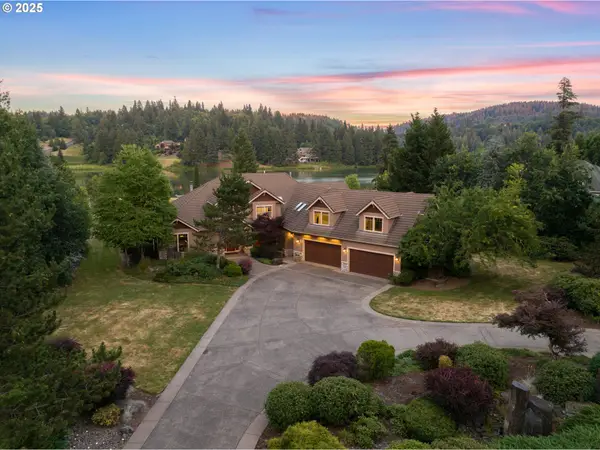 $2,250,000Pending4 beds 5 baths6,453 sq. ft.
$2,250,000Pending4 beds 5 baths6,453 sq. ft.20054 S Driftwood Dr, OregonCity, OR 97045
MLS# 216049241Listed by: CASCADE HASSON SOTHEBY'S INTERNATIONAL REALTY

