11656 SW Auklet Loop, Beaverton, OR 97007
Local realty services provided by:Better Homes and Gardens Real Estate Equinox
Listed by: cheryle clunes
Office: soldera properties, inc
MLS#:623006919
Source:PORTLAND
Price summary
- Price:$409,900
- Price per sq. ft.:$310.06
- Monthly HOA dues:$378
About this home
Rare find in this highly sought after Fountain Court neighborhood. Beautifully landscaped courtyards featuring a refreshing water fountain will greet you as you approach the front porch. Once you enter the home, your eyes are drawn up by the 9' ceilings making it feel so grand. On the main floor is a wonderful great room space allowing you to expand your comfort while entertaining your guests and family. On those cold winters, cozy up with a blanket near the gas fireplace to warm your toes. Open to the great room is a gorgeous kitchen with all NEW stainless steel appliances. Adorned by light spice hickory cabinets, this kitchen is perfect for the chef at heart. Beautifully updated marble tiled counters and 12" sq flooring tiles in bathrooms and kitchen. This home welcomes a lot of natural light throughout, with expansive windows around. Your very own private deck with wrought iron railing, great for BBQ'ing or taking in a cool summer breeze. Enjoy fresh NEW paint throughout. Quality rounded sheetrock corners on walls and windows. NEW flooring throughout. NEW carpet and padding upstairs for barefoot comfort. The primary suite offers a true retreat within the home. It's a very large bedroom 13'x 12' with a walk-in closet. The primary bathroom is also quite large w/double sinks, NEW walk-in shower and a very large soaking tub to enjoy after a long day or run. Another bedroom conveniently located across the open flex space that could be used for an office, study or play area. A full guest bath completes the upper level. Offering plenty of space for family or guests. Included are a washer & dryer. Double car garage sf is (26.3 x 18.8) and there is extra storage space for all your toys as well, just drive on in. The exterior is HOA maintained and irrigated, with professional landscaping that provide you with maintenance-free ease of living. Exposed aggregate walkways circle a glorious fountain out front. All furnishings are negotiable.
Contact an agent
Home facts
- Year built:2003
- Listing ID #:623006919
- Added:239 day(s) ago
- Updated:February 11, 2026 at 01:20 AM
Rooms and interior
- Bedrooms:2
- Total bathrooms:3
- Full bathrooms:2
- Half bathrooms:1
- Living area:1,322 sq. ft.
Heating and cooling
- Cooling:Air Conditioning Ready
- Heating:Forced Air
Structure and exterior
- Roof:Composition
- Year built:2003
- Building area:1,322 sq. ft.
Schools
- High school:Mountainside
- Middle school:Conestoga
- Elementary school:Nancy Ryles
Utilities
- Water:Public Water
- Sewer:Public Sewer
Finances and disclosures
- Price:$409,900
- Price per sq. ft.:$310.06
- Tax amount:$5,489 (2025)
New listings near 11656 SW Auklet Loop
- Open Sat, 12 to 2pmNew
 $349,999Active2 beds 2 baths1,307 sq. ft.
$349,999Active2 beds 2 baths1,307 sq. ft.12013 SW Sussex St, Beaverton, OR 97008
MLS# 265368629Listed by: JOHN L. SCOTT - New
 $725,000Active5 beds 3 baths2,487 sq. ft.
$725,000Active5 beds 3 baths2,487 sq. ft.20845 SW Eggert Way, Beaverton, OR 97078
MLS# 413598356Listed by: GREAT WESTERN REAL ESTATE CO - New
 $425,000Active3 beds 3 baths1,575 sq. ft.
$425,000Active3 beds 3 baths1,575 sq. ft.16260 SW Mason Ln, Beaverton, OR 97006
MLS# 515155228Listed by: THE AGENCY PORTLAND - Open Sat, 11am to 1pmNew
 $685,000Active3 beds 3 baths2,060 sq. ft.
$685,000Active3 beds 3 baths2,060 sq. ft.7225 SW Juniper Ter, Beaverton, OR 97008
MLS# 350134779Listed by: KELLER WILLIAMS SUNSET CORRIDOR - New
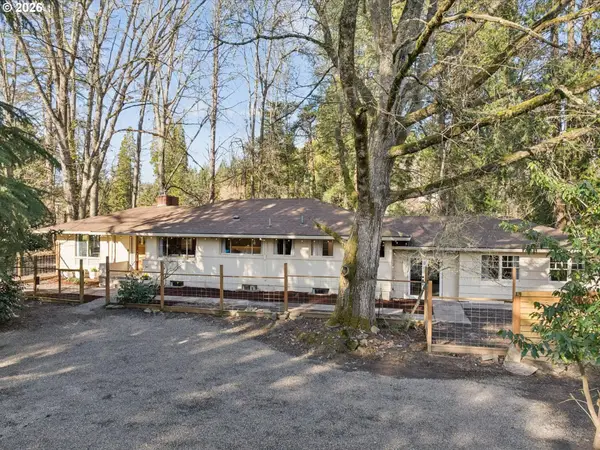 $795,000Active5 Acres
$795,000Active5 Acres20115 SW Scholls Ferry Rd, Beaverton, OR 97007
MLS# 368604868Listed by: KELLER WILLIAMS PDX CENTRAL - Open Sat, 12 to 2pmNew
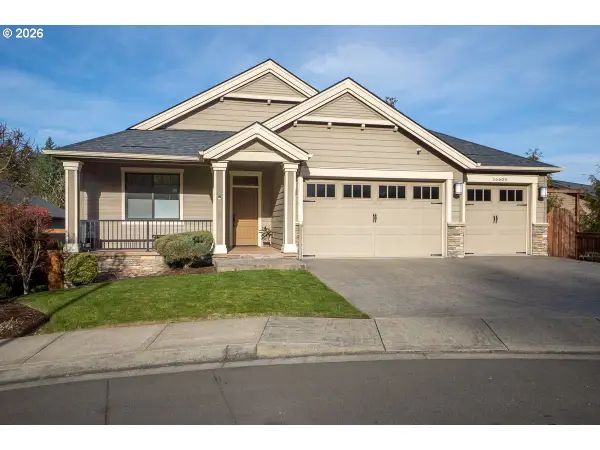 $875,000Active4 beds 3 baths2,996 sq. ft.
$875,000Active4 beds 3 baths2,996 sq. ft.16605 SW Oregon Jade Ct, Beaverton, OR 97007
MLS# 374331396Listed by: JOHN L. SCOTT - New
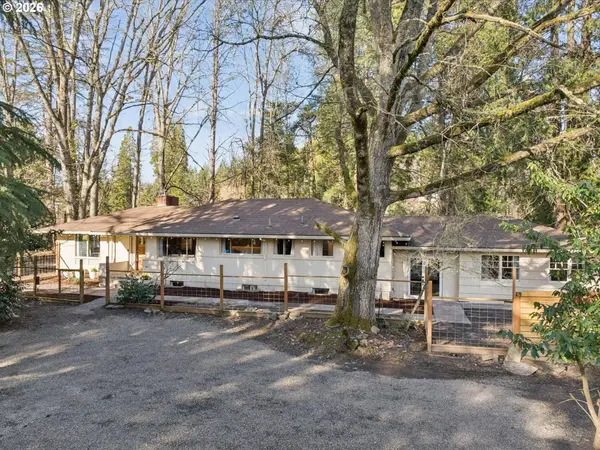 $795,000Active2 beds 2 baths4,020 sq. ft.
$795,000Active2 beds 2 baths4,020 sq. ft.20115 SW Scholls Ferry Rd, Beaverton, OR 97007
MLS# 687107929Listed by: KELLER WILLIAMS PDX CENTRAL 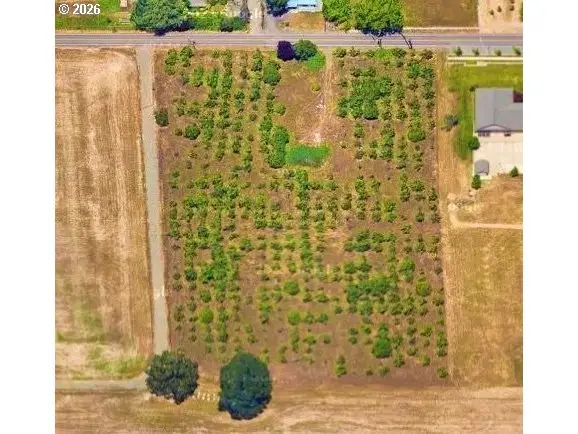 $900,000Pending5.8 Acres
$900,000Pending5.8 Acres21750 SW Rosedale Rd, Beaverton, OR 97078
MLS# 263419732Listed by: ALL PROFESSIONALS REAL ESTATE- New
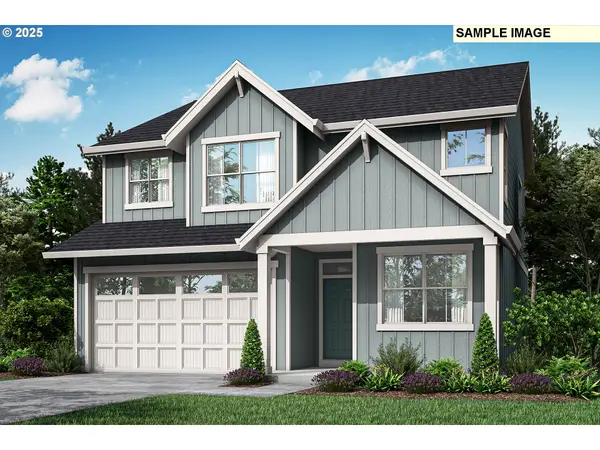 $694,900Active4 beds 3 baths2,341 sq. ft.
$694,900Active4 beds 3 baths2,341 sq. ft.16855 SW Lorikeet Ln, Beaverton, OR 97007
MLS# 312900274Listed by: LENNAR SALES CORP - Open Sun, 2 to 4pmNew
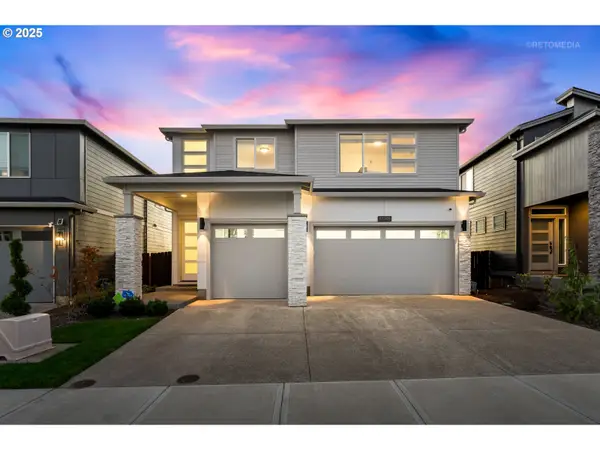 $849,900Active5 beds 4 baths3,118 sq. ft.
$849,900Active5 beds 4 baths3,118 sq. ft.12305 SW Silvertip St, Beaverton, OR 97007
MLS# 766513523Listed by: KELLER WILLIAMS REALTY PROFESSIONALS

