Local realty services provided by:Better Homes and Gardens Real Estate Realty Partners
11691 SW Hayrick Ter,Beaverton, OR 97007
$739,990
- 4 Beds
- 3 Baths
- - sq. ft.
- Single family
- Sold
Listed by: tricia epping, cody jurgens
Office: tnhc oregon realty llc.
MLS#:225659098
Source:PORTLAND
Sorry, we are unable to map this address
Price summary
- Price:$739,990
- Monthly HOA dues:$78
About this home
Huge Yard! Step into the Napa, a beautifully designed daylight-basement home offering over 2,700 sq. ft. of elevated living. With four generous bedrooms, a semi-formal dining room perfect for gatherings, and a flexible daylight basement bonus room, this floor plan delivers both comfort and versatility. The lower-level bonus room gives you freedom to create the space you’ve been dreaming of — a game room, playroom, home gym, or even a private movie retreat. Whatever your lifestyle, the Napa adapts effortlessly. From the main living areas and backyard, you’ll enjoy gorgeous panoramic views of the rolling hills and Mountainside High School — a backdrop that feels peaceful, open, and truly special. Inside, the open-concept great room invites natural light through oversized windows, creating a warm and welcoming atmosphere. The dining area is ideal for everything from cozy weeknight dinners to hosting unforgettable celebrations. With its flexible layout, expansive yard, and picture-perfect views, the Napa offers more than a home — it’s a fresh start, a lifestyle upgrade, and a place to grow for years to come.
Contact an agent
Home facts
- Year built:2025
- Listing ID #:225659098
- Added:148 day(s) ago
- Updated:February 01, 2026 at 08:22 PM
Rooms and interior
- Bedrooms:4
- Total bathrooms:3
- Full bathrooms:2
- Half bathrooms:1
Heating and cooling
- Cooling:Air Conditioning Ready
- Heating:Forced Air 90, Forced Air 90+
Structure and exterior
- Roof:Composition
- Year built:2025
Schools
- High school:Mountainside
- Middle school:Highland Park
- Elementary school:Hazeldale
Utilities
- Water:Public Water
- Sewer:Public Sewer
Finances and disclosures
- Price:$739,990
- Tax amount:$7,800 (2025)
New listings near 11691 SW Hayrick Ter
- New
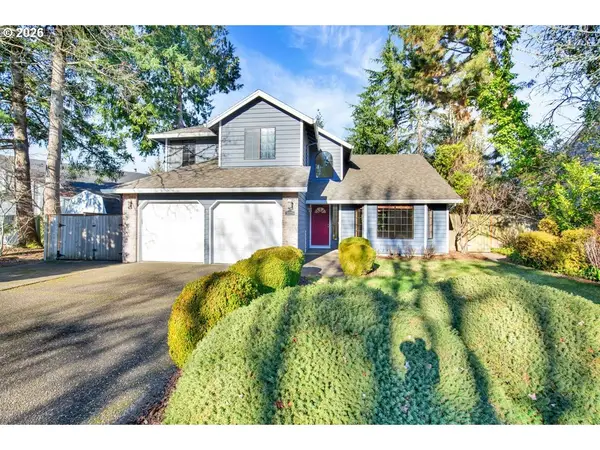 $600,000Active3 beds 3 baths1,802 sq. ft.
$600,000Active3 beds 3 baths1,802 sq. ft.16379 NW Charlais St, Beaverton, OR 97006
MLS# 254047969Listed by: IDEAL REAL ESTATE - New
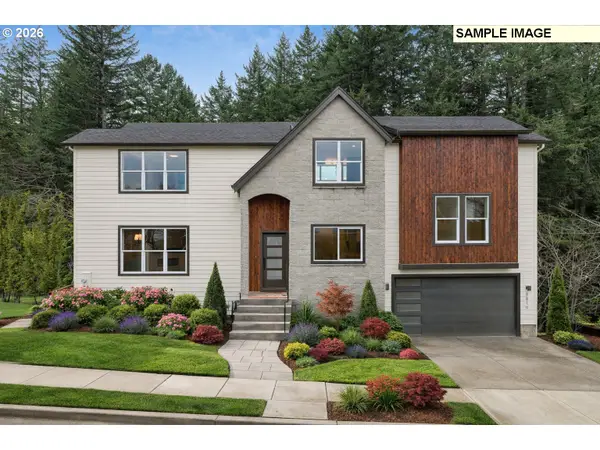 $869,000Active3 beds 4 baths2,828 sq. ft.
$869,000Active3 beds 4 baths2,828 sq. ft.8819 SW 176th Ave, Beaverton, OR 97007
MLS# 148368998Listed by: WORKS REAL ESTATE - New
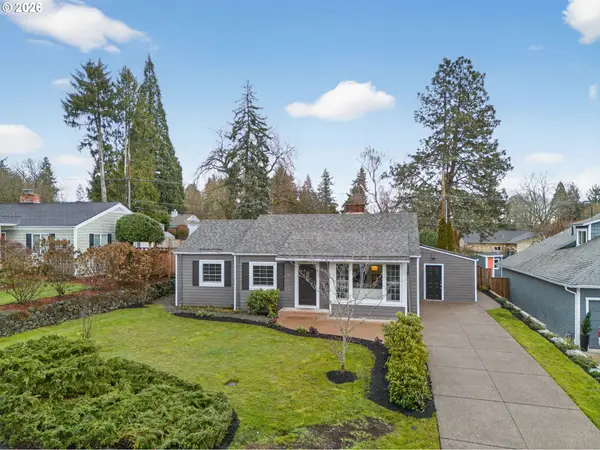 $549,900Active3 beds 2 baths1,500 sq. ft.
$549,900Active3 beds 2 baths1,500 sq. ft.2940 SW 121st Ave, Beaverton, OR 97005
MLS# 752809303Listed by: LIVING ROOM REALTY - Open Sun, 11am to 3pmNew
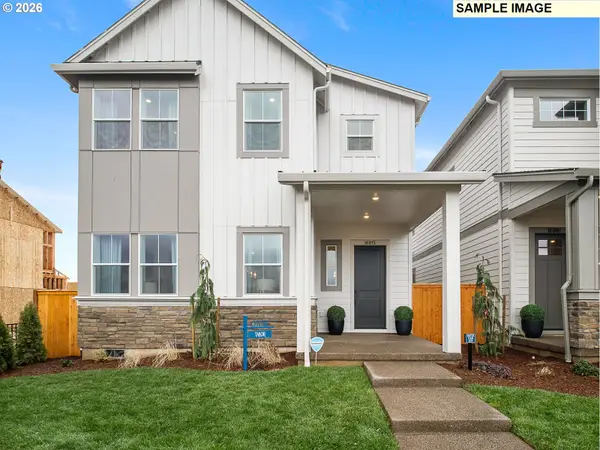 $634,990Active4 beds 3 baths1,958 sq. ft.
$634,990Active4 beds 3 baths1,958 sq. ft.18300 SW Alderwood Dr, Beaverton, OR 97003
MLS# 253774492Listed by: TNHC OREGON REALTY LLC - Open Sun, 11am to 3pmNew
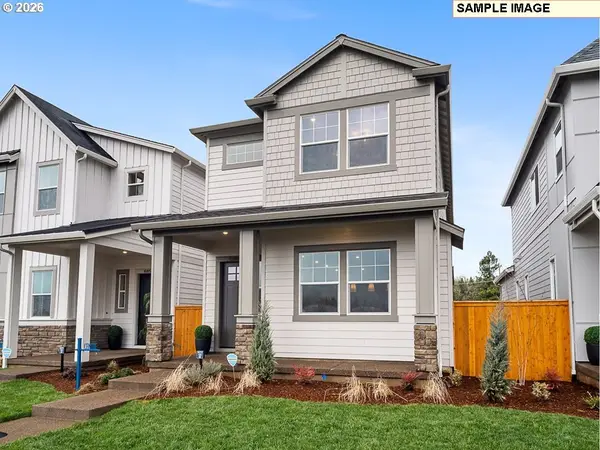 $624,990Active4 beds 3 baths1,690 sq. ft.
$624,990Active4 beds 3 baths1,690 sq. ft.18324 SW Weeks Way, Beaverton, OR 97003
MLS# 326364773Listed by: TNHC OREGON REALTY LLC - Open Sun, 11am to 3pmNew
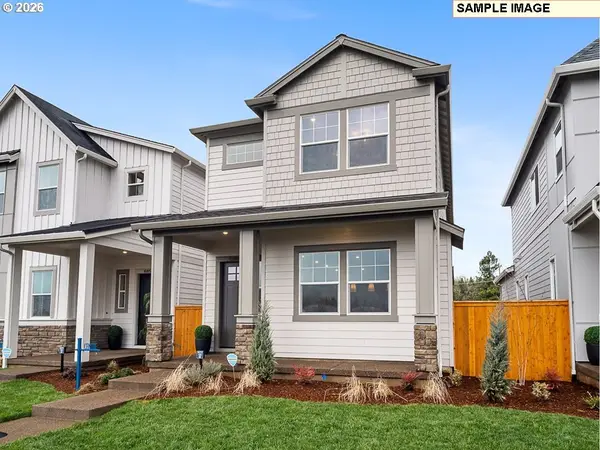 $619,990Active4 beds 3 baths1,690 sq. ft.
$619,990Active4 beds 3 baths1,690 sq. ft.18348 SW Alderwood Dr, Beaverton, OR 97003
MLS# 488012094Listed by: TNHC OREGON REALTY LLC 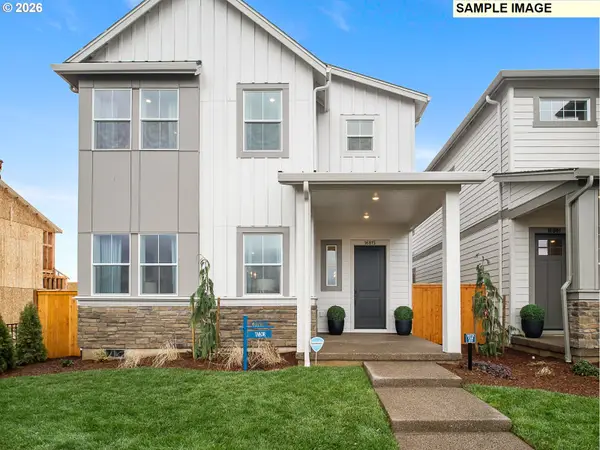 $644,990Pending4 beds 3 baths1,958 sq. ft.
$644,990Pending4 beds 3 baths1,958 sq. ft.18304 SW Weeks Way, Beaverton, OR 97003
MLS# 606249934Listed by: TNHC OREGON REALTY LLC- Open Sun, 11am to 3pmNew
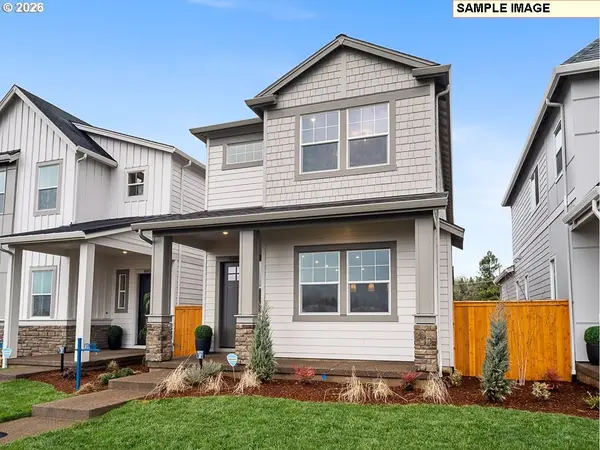 $614,990Active4 beds 3 baths1,690 sq. ft.
$614,990Active4 beds 3 baths1,690 sq. ft.18332 SW Alderwood Dr, Beaverton, OR 97003
MLS# 612628664Listed by: TNHC OREGON REALTY LLC - Open Sun, 11am to 3pmNew
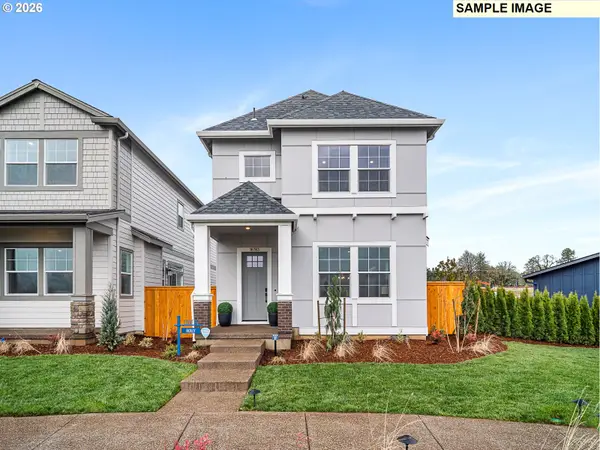 $594,990Active3 beds 3 baths1,382 sq. ft.
$594,990Active3 beds 3 baths1,382 sq. ft.18316 SW Alderwood Dr, Beaverton, OR 97003
MLS# 610138387Listed by: TNHC OREGON REALTY LLC  $349,000Active2 beds 3 baths1,242 sq. ft.
$349,000Active2 beds 3 baths1,242 sq. ft.10874 NE Red Wing Way #201, Beaverton, OR 97006
MLS# 605621181Listed by: PREMIERE PROPERTY GROUP, LLC

