Local realty services provided by:Better Homes and Gardens Real Estate Equinox
11895 SW Horizon Blvd,Beaverton, OR 97007
$449,900
- 2 Beds
- 3 Baths
- 1,484 sq. ft.
- Single family
- Active
Listed by: allan polendey
Office: weichert, realtors - elite
MLS#:23683505
Source:PORTLAND
Price summary
- Price:$449,900
- Price per sq. ft.:$303.17
- Monthly HOA dues:$204
About this home
Welcome home to this immaculate 2008 built craftsman-style, end unit townhome, that offers a combination of charm, modern amenities, and functional design. As you approach this home, a front porch with room for outdoor furniture, invites you to relax and enjoy the neighborhood. Upon entering, you're greeted by an open-concept living area that seamlessly connects the living room, dining space, and kitchen. The kitchen is equipped with modern stainless steel appliances, including a refrigerator, built-in range/oven, microwave and dishwasher. Large food pantry and ample granite counter space allows for easy meal preparation, and eating bar providing casual dining option. This home boasts two master suites, each designed for comfort and privacy. Both suites are generously sized and feature large windows, each has it's own bathroom, walk-in closet, and one with vaulted ceiling. One notable feature is that this townhome is an end unit, which adds to an extra layer of desirability, additional privacy, and more windows, allowing for more natural light. Another notable convenience is that all appliances are included with the sale of the home, including Washer and Dryer. Plus all new interior paint and newly installed carpet, which makes this a truly move-in ready home. Come and view this home, and prepare to make an offer.
Contact an agent
Home facts
- Year built:2008
- Listing ID #:23683505
- Added:803 day(s) ago
- Updated:November 20, 2023 at 12:18 PM
Rooms and interior
- Bedrooms:2
- Total bathrooms:3
- Full bathrooms:2
- Living area:1,484 sq. ft.
Heating and cooling
- Heating:Forced Air 90
Structure and exterior
- Roof:Composition
- Year built:2008
- Building area:1,484 sq. ft.
- Lot area:0.03 Acres
Schools
- High school:Mountainside
- Middle school:Conestoga
- Elementary school:Nancy Ryles
Utilities
- Water:Public Water
- Sewer:Public Sewer
Finances and disclosures
- Price:$449,900
- Price per sq. ft.:$303.17
New listings near 11895 SW Horizon Blvd
- New
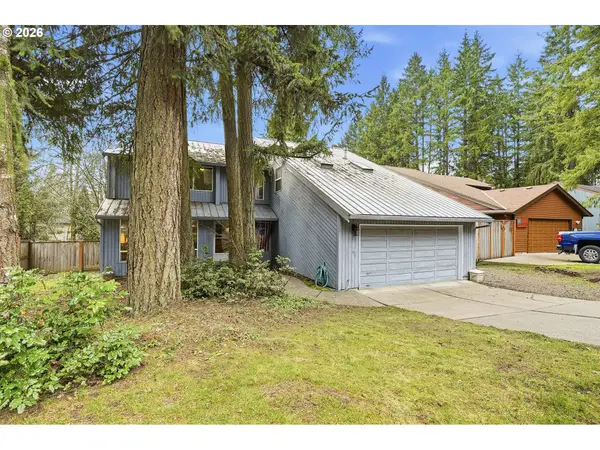 $599,000Active4 beds 3 baths2,581 sq. ft.
$599,000Active4 beds 3 baths2,581 sq. ft.7935 SW Carol Glen Pl, Beaverton, OR 97007
MLS# 708376122Listed by: BERKSHIRE HATHAWAY HOMESERVICES NW REAL ESTATE - Open Sun, 1 to 3pmNew
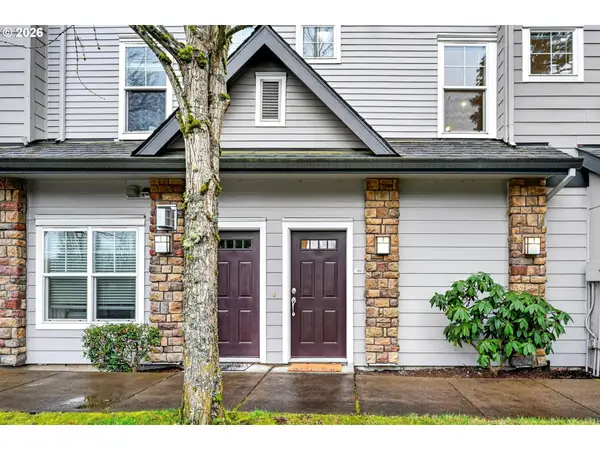 $319,000Active2 beds 3 baths1,242 sq. ft.
$319,000Active2 beds 3 baths1,242 sq. ft.108 NE Canvasback Way #201, Beaverton, OR 97006
MLS# 710989275Listed by: URBAN NEST REALTY - Open Sat, 12 to 2pmNew
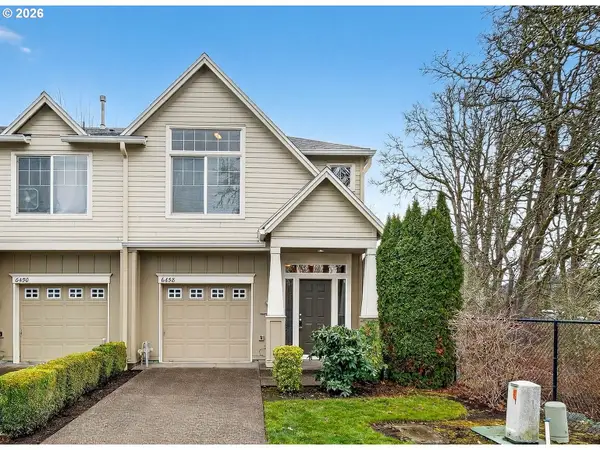 $374,900Active3 beds 3 baths1,488 sq. ft.
$374,900Active3 beds 3 baths1,488 sq. ft.6458 SW Vinwood Ter, Beaverton, OR 97078
MLS# 393595053Listed by: KELLER WILLIAMS REALTY PROFESSIONALS - Open Sun, 1 to 4pmNew
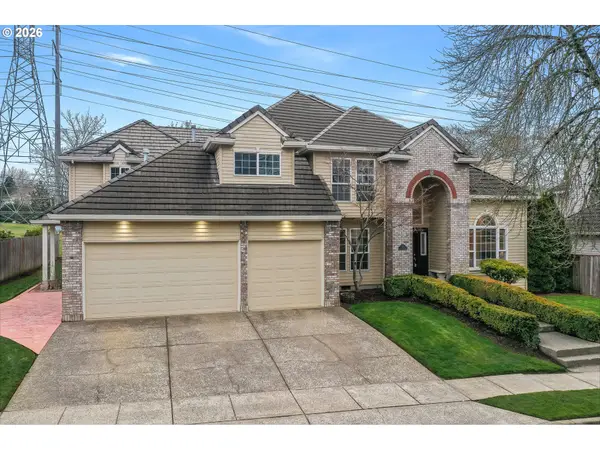 $1,250,000Active5 beds 5 baths4,396 sq. ft.
$1,250,000Active5 beds 5 baths4,396 sq. ft.312 NW Pacific Grove Dr, Beaverton, OR 97006
MLS# 654105843Listed by: SUMMA REAL ESTATE GROUP - Open Sat, 12 to 2pmNew
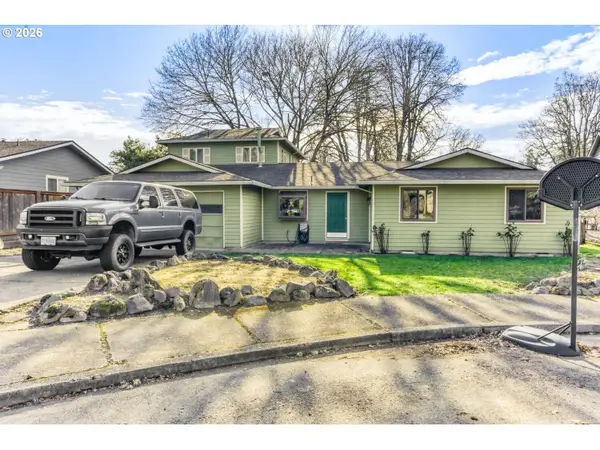 $545,000Active4 beds 2 baths2,020 sq. ft.
$545,000Active4 beds 2 baths2,020 sq. ft.20650 SW Florence St, Beaverton, OR 97078
MLS# 689893160Listed by: HOUSE OF ANDERS REAL ESTATE - Open Sat, 3:30 to 7pmNew
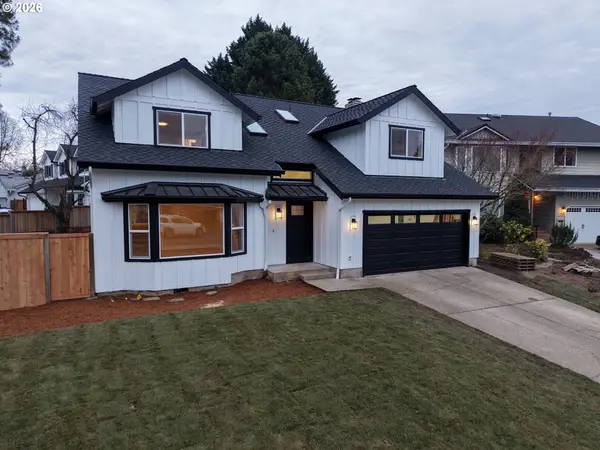 $824,995Active5 beds 3 baths2,575 sq. ft.
$824,995Active5 beds 3 baths2,575 sq. ft.3670 NW 163rd Ter, Beaverton, OR 97006
MLS# 412816956Listed by: KELLER WILLIAMS REALTY PORTLAND ELITE - Open Sat, 11am to 1pmNew
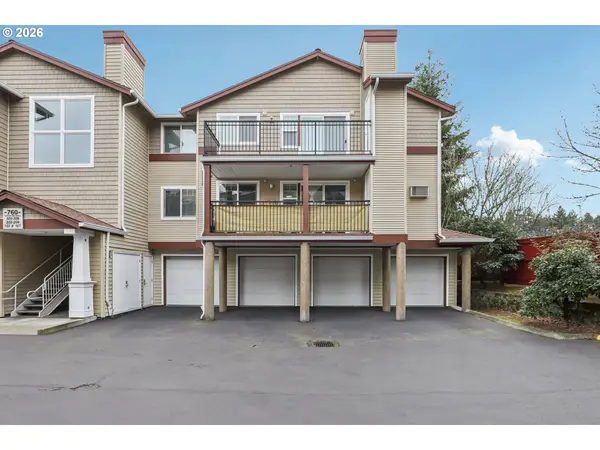 $265,000Active2 beds 2 baths992 sq. ft.
$265,000Active2 beds 2 baths992 sq. ft.760 NW 185th Ave #308, Beaverton, OR 97006
MLS# 425370170Listed by: REDFIN - New
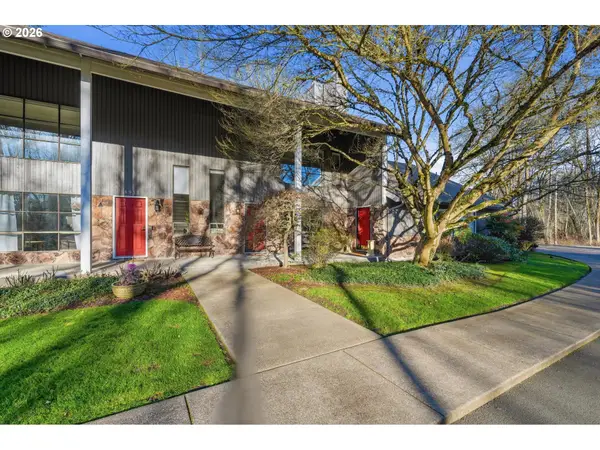 $349,000Active2 beds 2 baths1,446 sq. ft.
$349,000Active2 beds 2 baths1,446 sq. ft.4933 SW Chestnut Pl, Beaverton, OR 97005
MLS# 615455692Listed by: PREMIERE PROPERTY GROUP, LLC - New
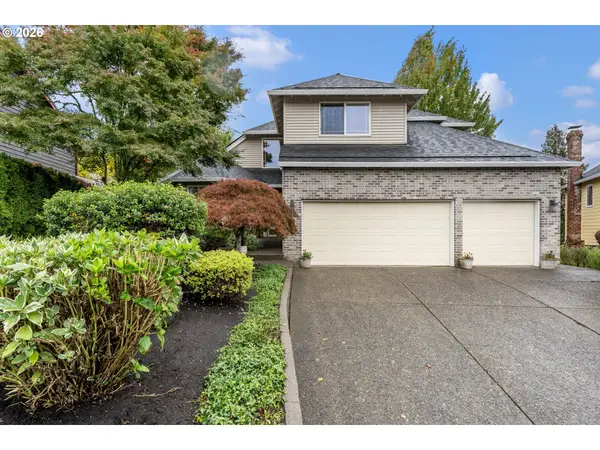 $699,900Active4 beds 3 baths2,291 sq. ft.
$699,900Active4 beds 3 baths2,291 sq. ft.6295 SW Tillamook Pl, Beaverton, OR 97007
MLS# 385733440Listed by: THE AGENCY PORTLAND - New
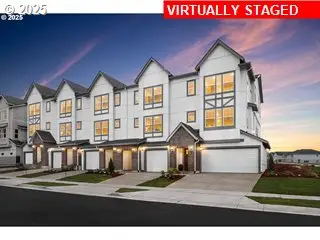 $458,990Active3 beds 3 baths1,515 sq. ft.
$458,990Active3 beds 3 baths1,515 sq. ft.11900 SW 176th Dr, Beaverton, OR 97007
MLS# 160557694Listed by: TNHC OREGON REALTY LLC

