Local realty services provided by:Better Homes and Gardens Real Estate Realty Partners
12205 SW Silvertip St,Beaverton, OR 97007
$1,175,000
- 4 Beds
- 4 Baths
- 3,858 sq. ft.
- Single family
- Active
Listed by: stephen malfa
Office: real broker
MLS#:187020442
Source:PORTLAND
Price summary
- Price:$1,175,000
- Price per sq. ft.:$304.56
- Monthly HOA dues:$91
About this home
Why wait up to a year for new construction when your dream home is ready today? Special financing incentives with our preferred lender include a 2/1 lender-paid rate buydown for lower payments in the first two years, plus all closing costs and prepaid items covered, with buyers able to purchase with as little as 10% down. Built in 2023 by Pacific Lifestyle Homes, one of the Northwest’s premier builders known for exceptional craftsmanship and design, this stunning “Chelan” floorplan offers 3,858 sq ft across three levels of refined living. The open-concept main floor features 10-foot ceilings, beautiful laminate wood flooring, a gourmet kitchen with an oversized quartz island, custom pantry, and seamless flow into the bright great room. Dual sliding glass doors open to a covered deck with a gas fireplace and peaceful views of the greenspace beyond, creating a private retreat to enjoy west-facing sunsets. The daylight basement includes a large open family room, bedroom, and a media room, with a full bath conveniently located between them and direct access to the covered patio and landscaped backyard. Upstairs, the luxurious primary suite feels like a retreat with a spa-inspired bath, soaking tub, and large walk-in closet. Designed for modern living, this home includes a central vacuum system, Ecobee thermostat with multi-floor sensors, CAT6 wiring throughout, smart lighting, motion-sensor illumination, and a discreet whole-home security system. Entertainment is effortless with a built-in 7.2 home theater wiring system in the lower-level media room, recessed 2.0 ceiling speakers in the main living area, and concealed in-wall wiring for a clean, professional finish. With an insulated three-car garage, extended deck, and elegant three-tone kitchen design, this like-new Scholls Heights home showcases thoughtful craftsmanship and quality throughout, and includes the builder’s structural warranty for added peace of mind.
Contact an agent
Home facts
- Year built:2023
- Listing ID #:187020442
- Added:106 day(s) ago
- Updated:February 01, 2026 at 12:18 PM
Rooms and interior
- Bedrooms:4
- Total bathrooms:4
- Full bathrooms:3
- Half bathrooms:1
- Living area:3,858 sq. ft.
Heating and cooling
- Cooling:Central Air
- Heating:Forced Air 90+
Structure and exterior
- Roof:Composition
- Year built:2023
- Building area:3,858 sq. ft.
- Lot area:0.1 Acres
Schools
- High school:Mountainside
- Middle school:Highland Park
- Elementary school:Hazeldale
Utilities
- Water:Public Water
- Sewer:Public Sewer
Finances and disclosures
- Price:$1,175,000
- Price per sq. ft.:$304.56
- Tax amount:$10,226 (2024)
New listings near 12205 SW Silvertip St
- New
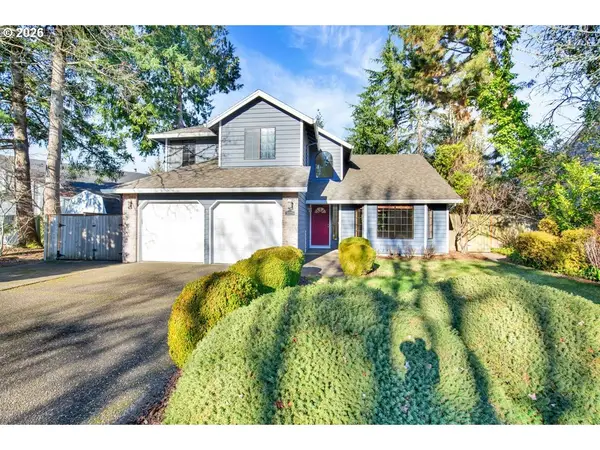 $600,000Active3 beds 3 baths1,802 sq. ft.
$600,000Active3 beds 3 baths1,802 sq. ft.16379 NW Charlais St, Beaverton, OR 97006
MLS# 254047969Listed by: IDEAL REAL ESTATE - New
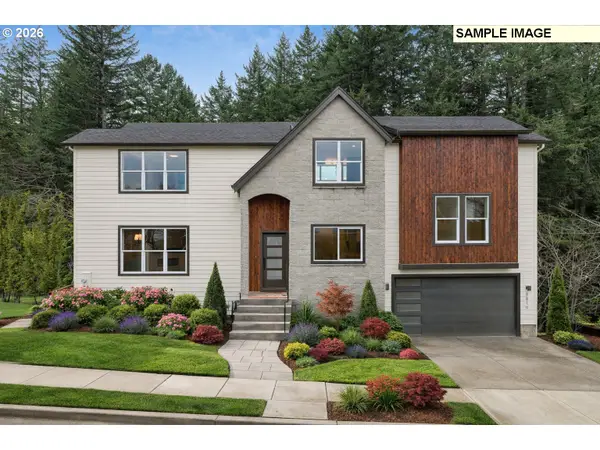 $869,000Active3 beds 4 baths2,828 sq. ft.
$869,000Active3 beds 4 baths2,828 sq. ft.8819 SW 176th Ave, Beaverton, OR 97007
MLS# 148368998Listed by: WORKS REAL ESTATE - New
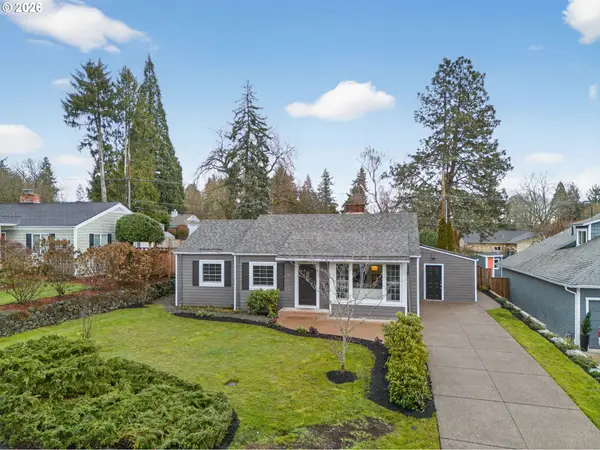 $549,900Active3 beds 2 baths1,500 sq. ft.
$549,900Active3 beds 2 baths1,500 sq. ft.2940 SW 121st Ave, Beaverton, OR 97005
MLS# 752809303Listed by: LIVING ROOM REALTY - Open Sun, 11am to 3pmNew
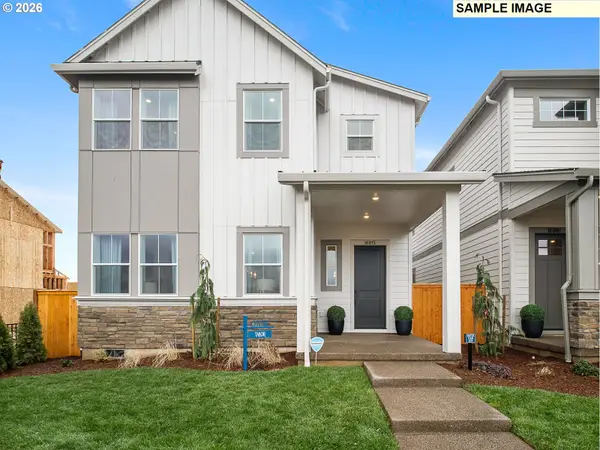 $634,990Active4 beds 3 baths1,958 sq. ft.
$634,990Active4 beds 3 baths1,958 sq. ft.18300 SW Alderwood Dr, Beaverton, OR 97003
MLS# 253774492Listed by: TNHC OREGON REALTY LLC - Open Sun, 11am to 3pmNew
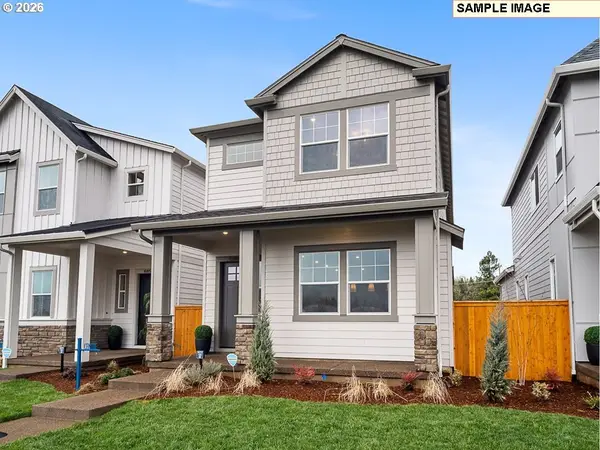 $624,990Active4 beds 3 baths1,690 sq. ft.
$624,990Active4 beds 3 baths1,690 sq. ft.18324 SW Weeks Way, Beaverton, OR 97003
MLS# 326364773Listed by: TNHC OREGON REALTY LLC - Open Sun, 11am to 3pmNew
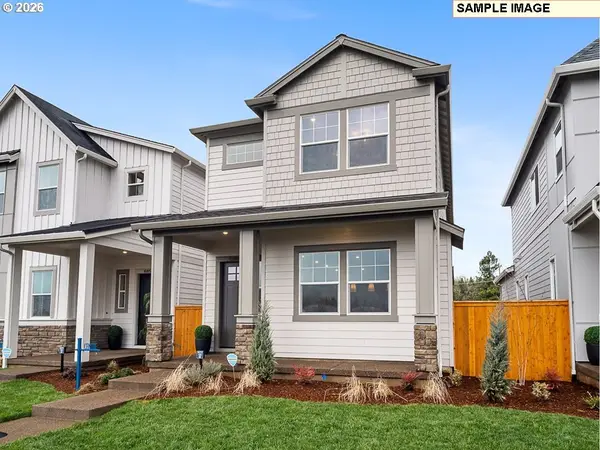 $619,990Active4 beds 3 baths1,690 sq. ft.
$619,990Active4 beds 3 baths1,690 sq. ft.18348 SW Alderwood Dr, Beaverton, OR 97003
MLS# 488012094Listed by: TNHC OREGON REALTY LLC 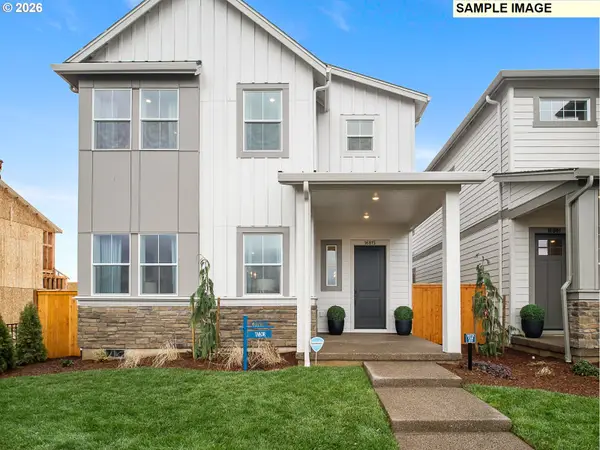 $644,990Pending4 beds 3 baths1,958 sq. ft.
$644,990Pending4 beds 3 baths1,958 sq. ft.18304 SW Weeks Way, Beaverton, OR 97003
MLS# 606249934Listed by: TNHC OREGON REALTY LLC- Open Sun, 11am to 3pmNew
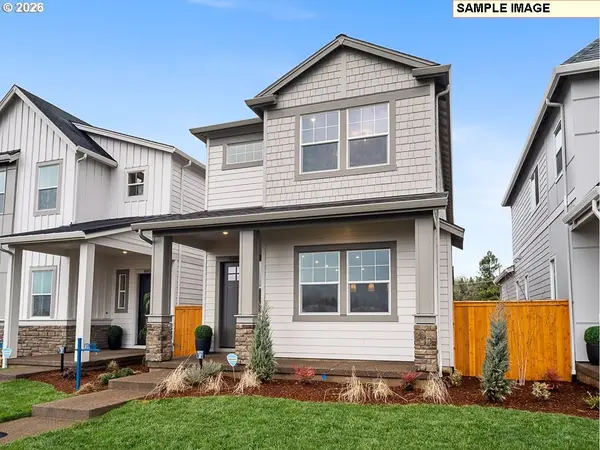 $614,990Active4 beds 3 baths1,690 sq. ft.
$614,990Active4 beds 3 baths1,690 sq. ft.18332 SW Alderwood Dr, Beaverton, OR 97003
MLS# 612628664Listed by: TNHC OREGON REALTY LLC - Open Sun, 11am to 3pmNew
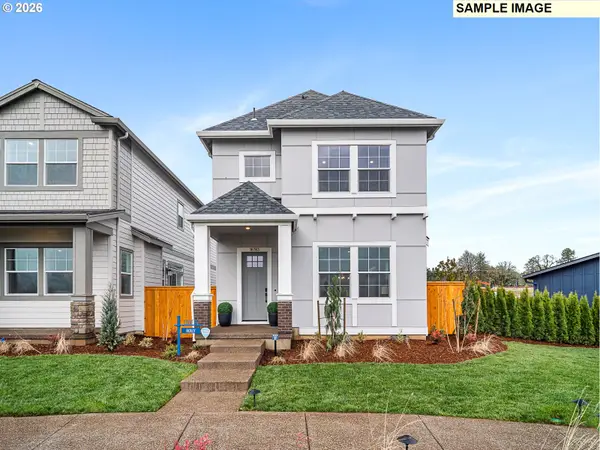 $594,990Active3 beds 3 baths1,382 sq. ft.
$594,990Active3 beds 3 baths1,382 sq. ft.18316 SW Alderwood Dr, Beaverton, OR 97003
MLS# 610138387Listed by: TNHC OREGON REALTY LLC  $349,000Active2 beds 3 baths1,242 sq. ft.
$349,000Active2 beds 3 baths1,242 sq. ft.10874 NE Red Wing Way #201, Beaverton, OR 97006
MLS# 605621181Listed by: PREMIERE PROPERTY GROUP, LLC

