12258 SW Bittern Ter, Beaverton, OR 97007
Local realty services provided by:Better Homes and Gardens Real Estate Equinox
12258 SW Bittern Ter,Beaverton, OR 97007
$595,400
- 3 Beds
- 3 Baths
- 2,263 sq. ft.
- Single family
- Pending
Listed by: jesse cooley, gina masters
Office: lennar sales corp
MLS#:289609455
Source:PORTLAND
Price summary
- Price:$595,400
- Price per sq. ft.:$263.1
- Monthly HOA dues:$38
About this home
The Hazel is a three-story home that boasts a modern layout with ample room to live and grow. On the first floor is a versatile bonus room, perfectly used as a game room or studio space. On the second floor, a den and inviting open-concept layout with access to a covered deck help to streamline everyday entertaining and multitasking. Three bedrooms can be found on the third floor, including the luxurious owner’s suite with a spa-inspired bathroom and generous walk-in closet. Renderings and sample photos are artist conceptions only. Photos are of similar or model home so features and finishes will vary. Every home comes with these included features: Washer/Dryer, Refrigerator, AC AND Blinds!!! The Heights at Cooper Mountain Community has nearby parks, walking trails and convenient shopping. Incentives available when financing with preferred lender! Homesite 160, estimated completion November 2025.
Contact an agent
Home facts
- Year built:2025
- Listing ID #:289609455
- Added:214 day(s) ago
- Updated:February 10, 2026 at 08:36 AM
Rooms and interior
- Bedrooms:3
- Total bathrooms:3
- Full bathrooms:2
- Half bathrooms:1
- Living area:2,263 sq. ft.
Heating and cooling
- Cooling:Central Air
- Heating:Forced Air 90+
Structure and exterior
- Roof:Composition
- Year built:2025
- Building area:2,263 sq. ft.
Schools
- High school:Mountainside
- Middle school:Conestoga
- Elementary school:Scholls Hts
Utilities
- Water:Public Water
- Sewer:Public Sewer
Finances and disclosures
- Price:$595,400
- Price per sq. ft.:$263.1
New listings near 12258 SW Bittern Ter
- Open Sat, 12 to 2pmNew
 $349,999Active2 beds 2 baths1,307 sq. ft.
$349,999Active2 beds 2 baths1,307 sq. ft.12013 SW Sussex St, Beaverton, OR 97008
MLS# 265368629Listed by: JOHN L. SCOTT - New
 $725,000Active5 beds 3 baths2,487 sq. ft.
$725,000Active5 beds 3 baths2,487 sq. ft.20845 SW Eggert Way, Beaverton, OR 97078
MLS# 413598356Listed by: GREAT WESTERN REAL ESTATE CO - New
 $425,000Active3 beds 3 baths1,575 sq. ft.
$425,000Active3 beds 3 baths1,575 sq. ft.16260 SW Mason Ln, Beaverton, OR 97006
MLS# 515155228Listed by: THE AGENCY PORTLAND - Open Sat, 11am to 1pmNew
 $685,000Active3 beds 3 baths2,060 sq. ft.
$685,000Active3 beds 3 baths2,060 sq. ft.7225 SW Juniper Ter, Beaverton, OR 97008
MLS# 350134779Listed by: KELLER WILLIAMS SUNSET CORRIDOR - New
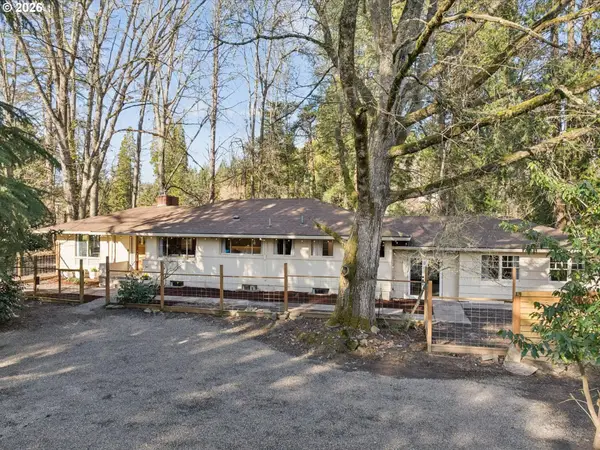 $795,000Active5 Acres
$795,000Active5 Acres20115 SW Scholls Ferry Rd, Beaverton, OR 97007
MLS# 368604868Listed by: KELLER WILLIAMS PDX CENTRAL - Open Sat, 12 to 2pmNew
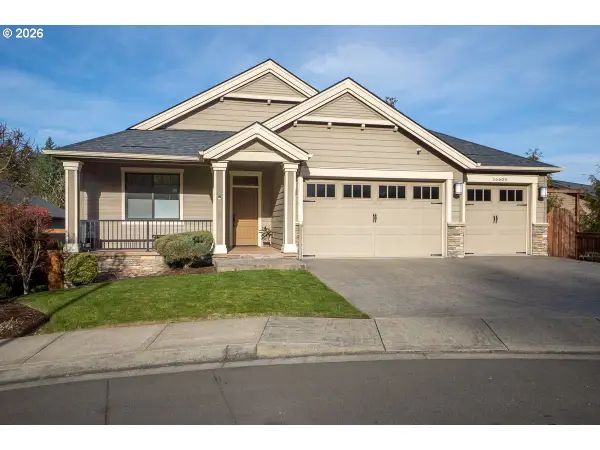 $875,000Active4 beds 3 baths2,996 sq. ft.
$875,000Active4 beds 3 baths2,996 sq. ft.16605 SW Oregon Jade Ct, Beaverton, OR 97007
MLS# 374331396Listed by: JOHN L. SCOTT - New
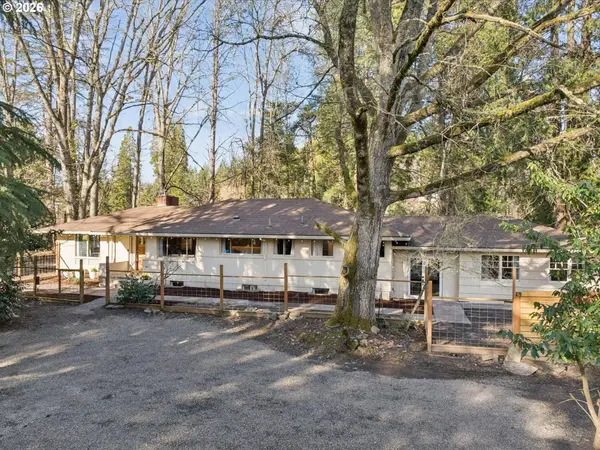 $795,000Active2 beds 2 baths4,020 sq. ft.
$795,000Active2 beds 2 baths4,020 sq. ft.20115 SW Scholls Ferry Rd, Beaverton, OR 97007
MLS# 687107929Listed by: KELLER WILLIAMS PDX CENTRAL 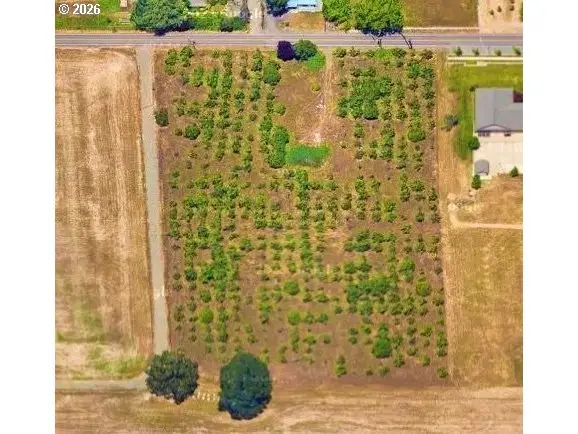 $900,000Pending5.8 Acres
$900,000Pending5.8 Acres21750 SW Rosedale Rd, Beaverton, OR 97078
MLS# 263419732Listed by: ALL PROFESSIONALS REAL ESTATE- New
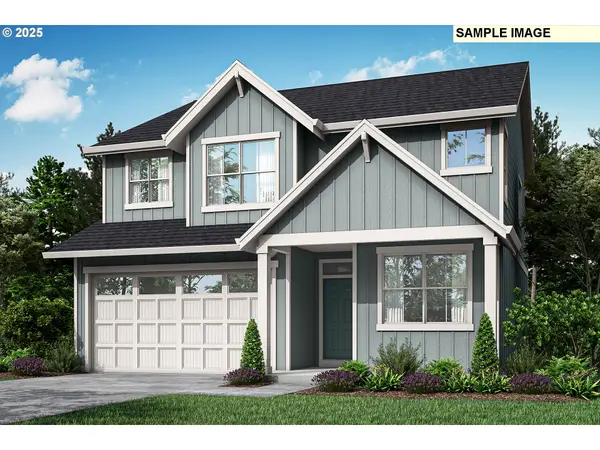 $694,900Active4 beds 3 baths2,341 sq. ft.
$694,900Active4 beds 3 baths2,341 sq. ft.16855 SW Lorikeet Ln, Beaverton, OR 97007
MLS# 312900274Listed by: LENNAR SALES CORP - Open Sun, 2 to 4pmNew
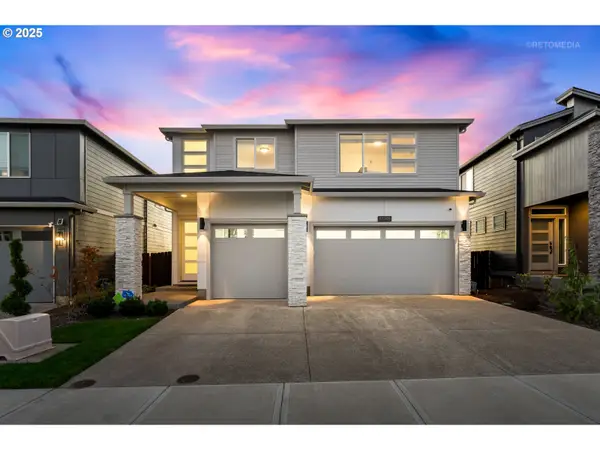 $849,900Active5 beds 4 baths3,118 sq. ft.
$849,900Active5 beds 4 baths3,118 sq. ft.12305 SW Silvertip St, Beaverton, OR 97007
MLS# 766513523Listed by: KELLER WILLIAMS REALTY PROFESSIONALS

