12325 SW Broadbill Ter, Beaverton, OR 97007
Local realty services provided by:Better Homes and Gardens Real Estate Realty Partners
Listed by:jesse cooley
Office:lennar sales corp
MLS#:653285175
Source:PORTLAND
Price summary
- Price:$746,900
- Price per sq. ft.:$270.42
- Monthly HOA dues:$40
About this home
This new construction Cambridge plan offers two levels of spacious living with an open-concept first floor connecting the kitchen, nook, and great room with a fireplace, all leading to a covered patio. The kitchen showcases quartz countertops, shaker-style cabinets, and a vertical tile backsplash, with luxury vinyl plank flooring extending through the kitchen and entryway. A bedroom near the entry offers flexibility for guests or office space, while upstairs includes a loft, two secondary bedrooms, and a large primary suite with a spa-like bathroom featuring a separate soaking tub, tile shower, and walk-in closet with wooden shelving. Baths and the laundry room are finished with luxury vinyl tile flooring, and the home includes tile surrounds in the primary bath, front yard landscaping, and fencing for privacy. Positioned close to Progress Ridge and major employers like Intel and Nike, this home also includes the Everything’s Included® package featuring air conditioning, refrigerator, washer and dryer, and window blinds. Located on homesite 138, this home is estimated to be complete fall 2025.
Contact an agent
Home facts
- Year built:2025
- Listing ID #:653285175
- Added:49 day(s) ago
- Updated:September 19, 2025 at 11:19 AM
Rooms and interior
- Bedrooms:4
- Total bathrooms:3
- Full bathrooms:3
- Living area:2,762 sq. ft.
Heating and cooling
- Cooling:Central Air
- Heating:Forced Air 90+
Structure and exterior
- Roof:Composition
- Year built:2025
- Building area:2,762 sq. ft.
Schools
- High school:Mountainside
- Middle school:Conestoga
- Elementary school:Scholls Hts
Utilities
- Water:Public Water
- Sewer:Public Sewer
Finances and disclosures
- Price:$746,900
- Price per sq. ft.:$270.42
New listings near 12325 SW Broadbill Ter
- New
 $619,000Active4 beds 3 baths2,353 sq. ft.
$619,000Active4 beds 3 baths2,353 sq. ft.922 SW 213th Ave, Beaverton, OR 97003
MLS# 315876168Listed by: REDFIN - New
 $649,900Active3 beds 3 baths2,165 sq. ft.
$649,900Active3 beds 3 baths2,165 sq. ft.18246 SW Silvertip St, Beaverton, OR 97007
MLS# 105348327Listed by: EXP REALTY, LLC - New
 $450,000Active3 beds 3 baths1,555 sq. ft.
$450,000Active3 beds 3 baths1,555 sq. ft.20372 SW Verona Ct, Beaverton, OR 97003
MLS# 284179271Listed by: MORE REALTY - New
 $274,900Active2 beds 3 baths1,167 sq. ft.
$274,900Active2 beds 3 baths1,167 sq. ft.18443 SW Annamae Ln, Beaverton, OR 97003
MLS# 392352444Listed by: OPT - New
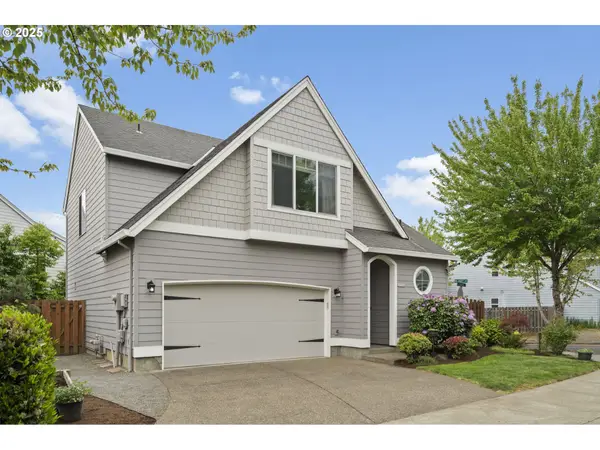 $539,000Active3 beds 3 baths1,758 sq. ft.
$539,000Active3 beds 3 baths1,758 sq. ft.20782 NW Longbow Ln, Beaverton, OR 97006
MLS# 687978216Listed by: MORE REALTY - New
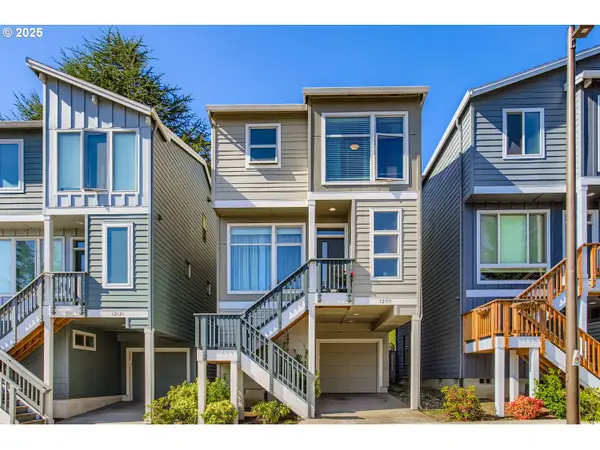 $515,000Active4 beds 4 baths1,583 sq. ft.
$515,000Active4 beds 4 baths1,583 sq. ft.12119 SW Tesla Ter, Beaverton, OR 97008
MLS# 797875137Listed by: MORE REALTY - New
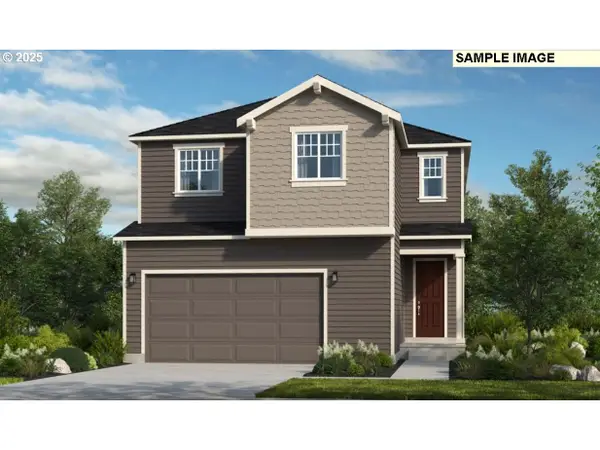 $609,999Active4 beds 3 baths2,264 sq. ft.
$609,999Active4 beds 3 baths2,264 sq. ft.19015 SW Eureka Ln, Beaverton, OR 97007
MLS# 529771098Listed by: CASCADIAN SOUTH CORP. - New
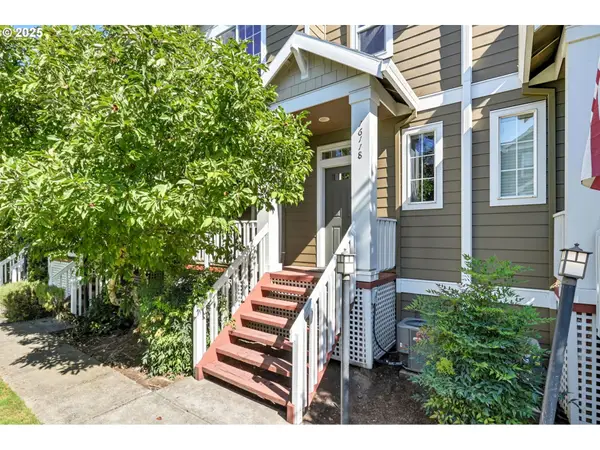 $348,000Active2 beds 3 baths1,445 sq. ft.
$348,000Active2 beds 3 baths1,445 sq. ft.16118 SW Mason Ln, Beaverton, OR 97006
MLS# 285460729Listed by: WINDERMERE REALTY TRUST - Open Sat, 1 to 3pmNew
 $450,000Active3 beds 3 baths1,708 sq. ft.
$450,000Active3 beds 3 baths1,708 sq. ft.6287 SW Kamen Pl, Beaverton, OR 97078
MLS# 340292955Listed by: KNIPE REALTY ERA POWERED - New
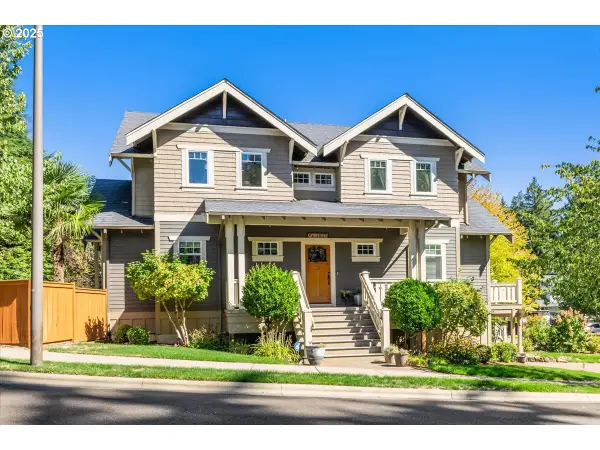 $759,900Active4 beds 4 baths2,762 sq. ft.
$759,900Active4 beds 4 baths2,762 sq. ft.8250 SW Indigo Ter, Beaverton, OR 97007
MLS# 429225245Listed by: JOHN L. SCOTT
