12420 SW Harlequin Dr, Beaverton, OR 97007
Local realty services provided by:Better Homes and Gardens Real Estate Equinox
12420 SW Harlequin Dr,Beaverton, OR 97007
$655,000
- 4 Beds
- 3 Baths
- 2,340 sq. ft.
- Single family
- Active
Upcoming open houses
- Sat, Jan 1011:00 am - 01:00 pm
- Sun, Jan 1101:00 pm - 03:00 pm
Listed by: kimberley duval
Office: move real estate inc
MLS#:350983855
Source:PORTLAND
Price summary
- Price:$655,000
- Price per sq. ft.:$279.91
- Monthly HOA dues:$12.5
About this home
Welcome to this beautiful 4-bedroom, 2.5-bath home in Beaverton’s desirable Progress Ridge area. All of the major items have already been taken care of, with recent updates including a new roof, furnace, AC, water heater, and fully paid-off solar panels. The kitchen features updated stainless steel appliances, a gas cooktop, and Neolith countertops, a premium surface valued for its modern look and durability, along with birch cabinets enhanced by convenient rolling shelves. Generously sized bedrooms provide plenty of flexibility, and the fully fenced backyard backs to green space for added privacy and relaxation.Located just minutes from Progress Ridge Town Square with shopping, dining, and entertainment, this home also offers an easy commute of about 15 minutes to Nike and 20 minutes to Intel. The property is in the Beaverton School District, and nearby parks and trails further enhance the neighborhood’s appeal. Adding to the versatility, the home offers both a formal living room and a family room, creating space for gatherings, hobbies, or quiet retreat.
Contact an agent
Home facts
- Year built:1998
- Listing ID #:350983855
- Added:90 day(s) ago
- Updated:January 08, 2026 at 12:14 PM
Rooms and interior
- Bedrooms:4
- Total bathrooms:3
- Full bathrooms:2
- Half bathrooms:1
- Living area:2,340 sq. ft.
Heating and cooling
- Cooling:Central Air
- Heating:Forced Air
Structure and exterior
- Roof:Composition
- Year built:1998
- Building area:2,340 sq. ft.
- Lot area:0.16 Acres
Schools
- High school:Mountainside
- Middle school:Conestoga
- Elementary school:Scholls Hts
Utilities
- Water:Public Water
- Sewer:Public Sewer
Finances and disclosures
- Price:$655,000
- Price per sq. ft.:$279.91
- Tax amount:$8,714 (2024)
New listings near 12420 SW Harlequin Dr
- New
 $660,000Active4 beds 3 baths2,344 sq. ft.
$660,000Active4 beds 3 baths2,344 sq. ft.7642 SW 205th Ter, Beaverton, OR 97007
MLS# 500071126Listed by: CORE, REALTORS - New
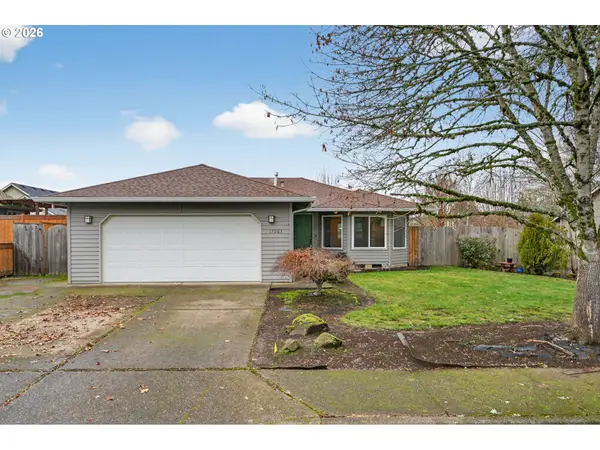 $520,000Active3 beds 2 baths1,240 sq. ft.
$520,000Active3 beds 2 baths1,240 sq. ft.17285 SW Hart Way, Beaverton, OR 97007
MLS# 669142921Listed by: KELLER WILLIAMS REALTY PROFESSIONALS - Open Sun, 1 to 3pmNew
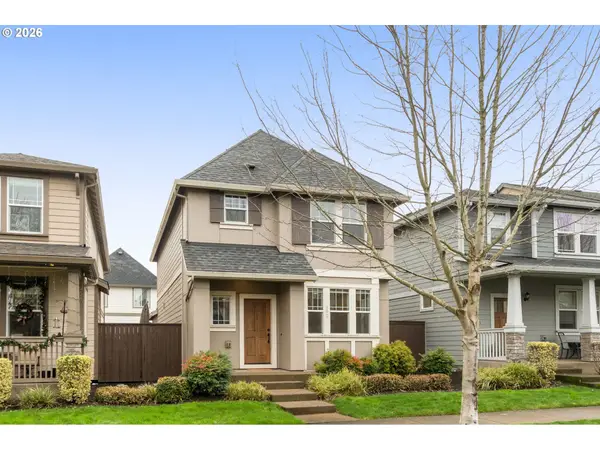 $489,000Active3 beds 3 baths1,500 sq. ft.
$489,000Active3 beds 3 baths1,500 sq. ft.302 SW 203rd Ter, Beaverton, OR 97006
MLS# 661607591Listed by: KELLER WILLIAMS PDX CENTRAL - Open Sat, 12:30 to 2:30pmNew
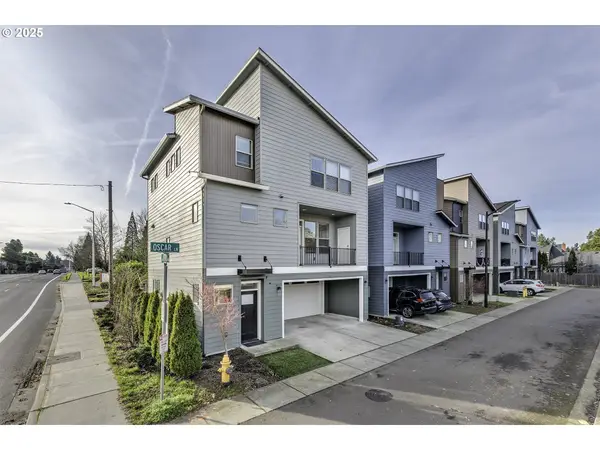 $540,000Active4 beds 3 baths2,096 sq. ft.
$540,000Active4 beds 3 baths2,096 sq. ft.4718 SW Oscar Ln, Beaverton, OR 97005
MLS# 149670527Listed by: EXP REALTY, LLC - New
 $725,960Active3 beds 3 baths2,299 sq. ft.
$725,960Active3 beds 3 baths2,299 sq. ft.12680 SW Trask St, Beaverton, OR 97007
MLS# 650837285Listed by: HOLT HOMES REALTY, LLC - Open Sat, 11am to 1pmNew
 $650,000Active4 beds 3 baths2,512 sq. ft.
$650,000Active4 beds 3 baths2,512 sq. ft.12446 SW Canvasback Way, Beaverton, OR 97007
MLS# 554447066Listed by: REDFIN - New
 $674,900Active4 beds 3 baths2,325 sq. ft.
$674,900Active4 beds 3 baths2,325 sq. ft.16395 SW Sumac St, Beaverton, OR 97007
MLS# 393555458Listed by: KELLER WILLIAMS REALTY PORTLAND ELITE - Open Sat, 11am to 1pmNew
 $450,000Active3 beds 2 baths1,500 sq. ft.
$450,000Active3 beds 2 baths1,500 sq. ft.5385 SW 167th Ave, Beaverton, OR 97007
MLS# 530087282Listed by: JOHN L. SCOTT MARKET CENTER 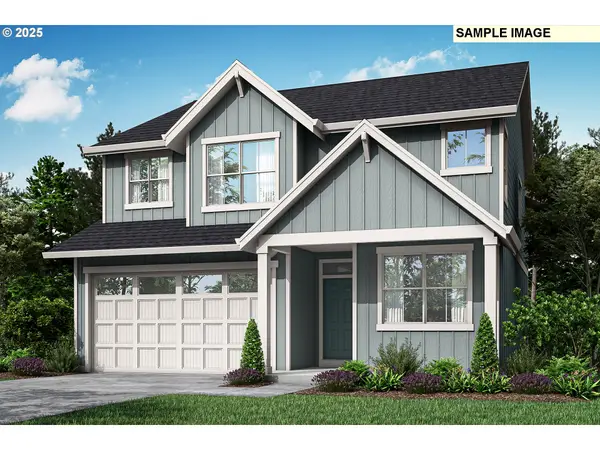 $700,900Pending4 beds 3 baths2,341 sq. ft.
$700,900Pending4 beds 3 baths2,341 sq. ft.16954 SW Lorikeet Ln, Beaverton, OR 97007
MLS# 584641252Listed by: LENNAR SALES CORP- New
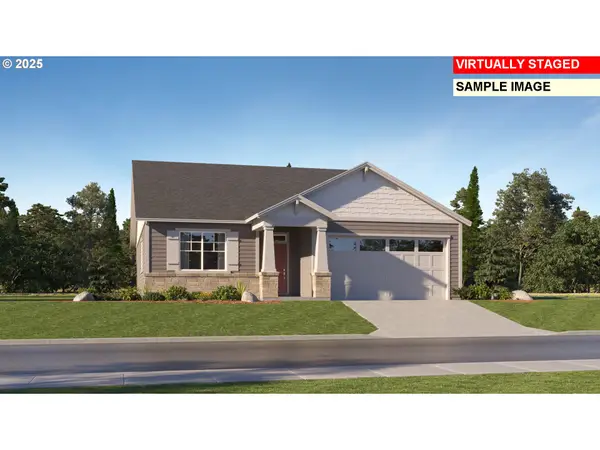 $687,400Active4 beds 2 baths1,946 sq. ft.
$687,400Active4 beds 2 baths1,946 sq. ft.12292 SW Bittern Ter, Beaverton, OR 97007
MLS# 268034585Listed by: LENNAR SALES CORP
