12800 SW Trask St, Beaverton, OR 97007
Local realty services provided by:Better Homes and Gardens Real Estate Realty Partners
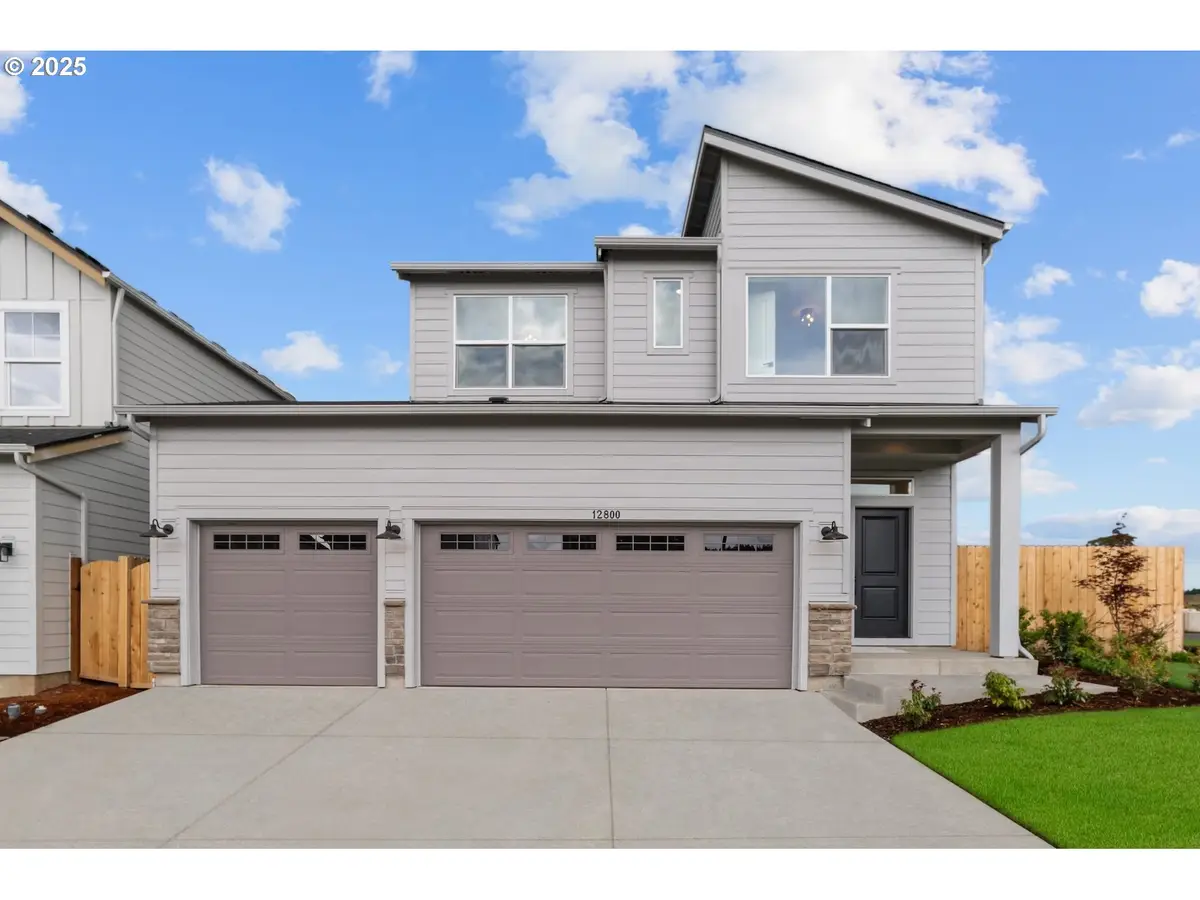
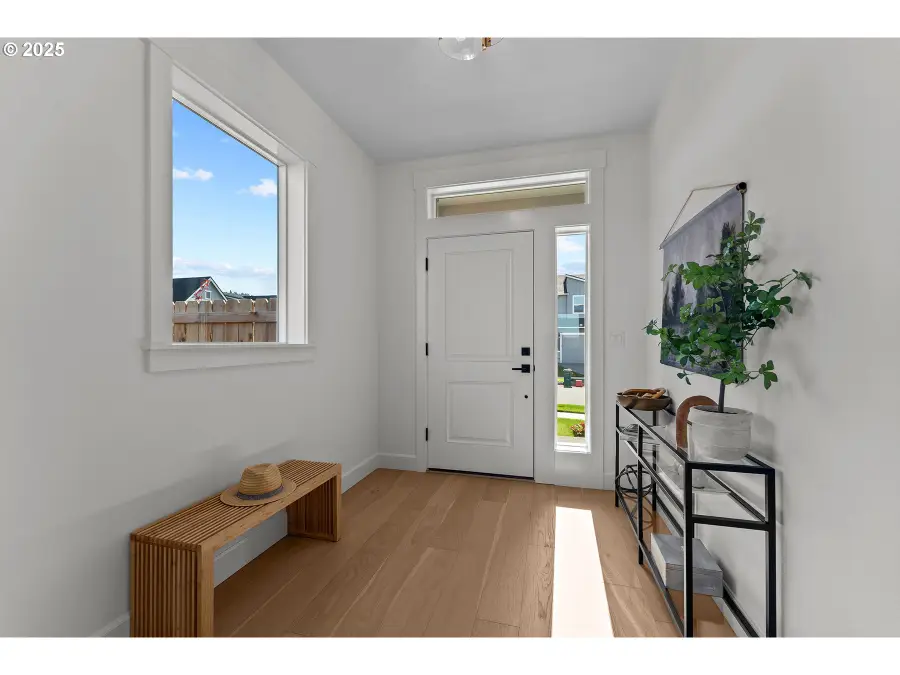

12800 SW Trask St,Beaverton, OR 97007
$746,519
- 3 Beds
- 3 Baths
- 2,064 sq. ft.
- Single family
- Pending
Listed by:xavier espinosa
Office:weekley homes llc.
MLS#:742210029
Source:PORTLAND
Price summary
- Price:$746,519
- Price per sq. ft.:$361.69
- Monthly HOA dues:$40
About this home
Welcome to the 3-car Garage Hayhurst- The one and only in our community! Sitting on a large, corner homesite, this home boasts a 3-car garage, modern exterior and a covered back porch. Large windows throughout the home bring in ample light. High-end upgrades throughout the home include engineered hardwoods including hardwood stairs, upgraded metal handrails, 8lb carpet pads and a stunning gas fireplace. The gourmet kitchen features to-the-ceiling cabinetry, an extra wide 36" gas cook top, quartz counter tops with a farmhouse sink, kitchen island, under cabinet lighting, soft close cabinetry and a built-in oven/microwave. Upstairs you'll find a loft, stunning primary suite and two secondary bedrooms including one with a jack and jill style bathroom (perfect for guests!) Enjoy the outdoors with the covered back porch and fully fenced, level backyard! Tour this home to see why we were voted Portland's 2024 Best Home Builder by the Best of Rose City program. Prime location near coveted Mountainside High School, extensive trail system, local amenities and wine country! Ask about our financing incentive!
Contact an agent
Home facts
- Year built:2025
- Listing Id #:742210029
- Added:60 day(s) ago
- Updated:August 14, 2025 at 07:17 AM
Rooms and interior
- Bedrooms:3
- Total bathrooms:3
- Full bathrooms:2
- Half bathrooms:1
- Living area:2,064 sq. ft.
Heating and cooling
- Cooling:Central Air
- Heating:Forced Air 90+
Structure and exterior
- Roof:Composition, Shingle
- Year built:2025
- Building area:2,064 sq. ft.
- Lot area:0.11 Acres
Schools
- High school:Mountainside
- Middle school:Highland Park
- Elementary school:Hazeldale
Utilities
- Water:Public Water
- Sewer:Public Sewer
Finances and disclosures
- Price:$746,519
- Price per sq. ft.:$361.69
- Tax amount:$2,685 (2024)
New listings near 12800 SW Trask St
- New
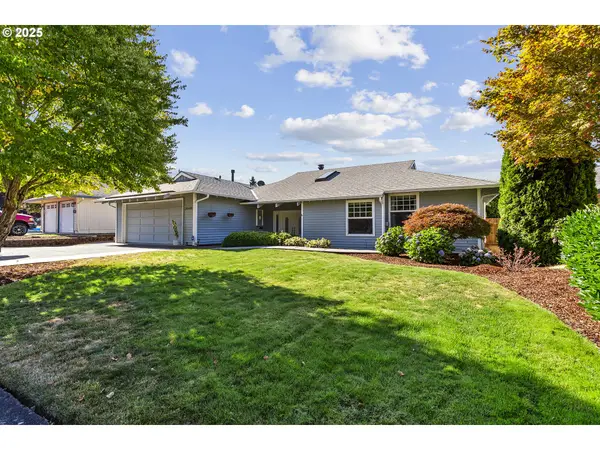 $549,000Active3 beds 2 baths1,727 sq. ft.
$549,000Active3 beds 2 baths1,727 sq. ft.20460 SW Imperial Ln, Beaverton, OR 97003
MLS# 347033204Listed by: PREMIERE PROPERTY GROUP, LLC 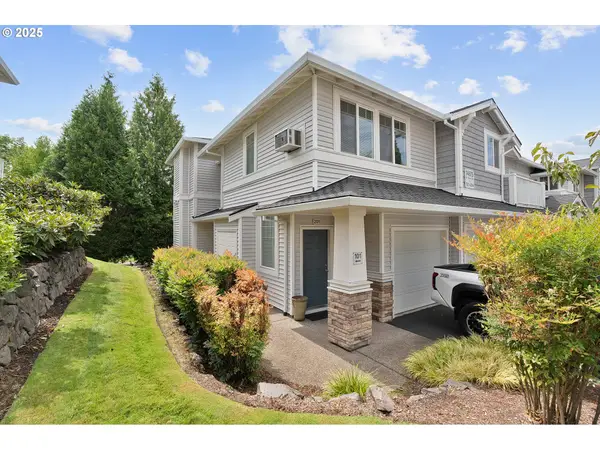 $380,000Active2 beds 2 baths1,023 sq. ft.
$380,000Active2 beds 2 baths1,023 sq. ft.14615 SW Beard Rd #101, Beaverton, OR 97007
MLS# 293398042Listed by: 24/7 PROPERTIES- New
 $500,000Active3 beds 3 baths1,705 sq. ft.
$500,000Active3 beds 3 baths1,705 sq. ft.17491 SW Althea Ln, Beaverton, OR 97078
MLS# 321252050Listed by: ALL PROFESSIONALS REAL ESTATE - New
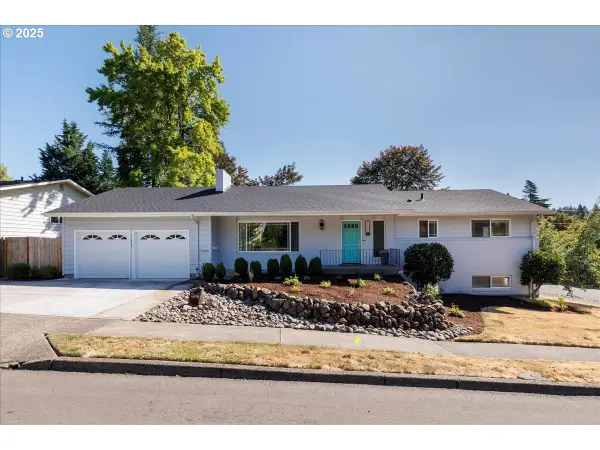 $749,000Active5 beds 3 baths2,600 sq. ft.
$749,000Active5 beds 3 baths2,600 sq. ft.11345 SW Jody St, Beaverton, OR 97005
MLS# 182743870Listed by: NAVIGATE THE WAY HOME, LLC - Open Sun, 1 to 3pmNew
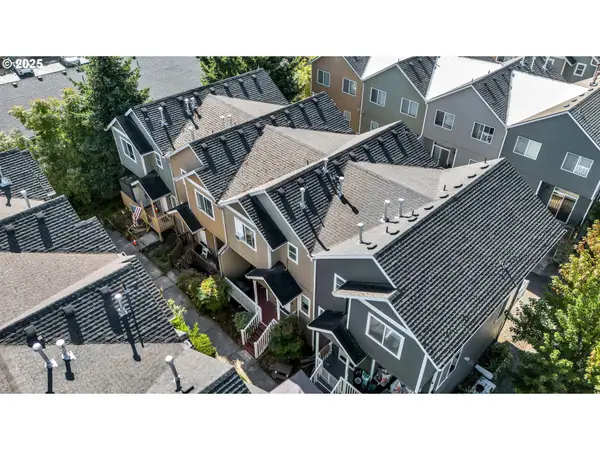 $425,000Active3 beds 3 baths1,432 sq. ft.
$425,000Active3 beds 3 baths1,432 sq. ft.17385 SW Carson Ct, Beaverton, OR 97078
MLS# 621514908Listed by: MATIN REAL ESTATE - Open Sun, 12 to 2pmNew
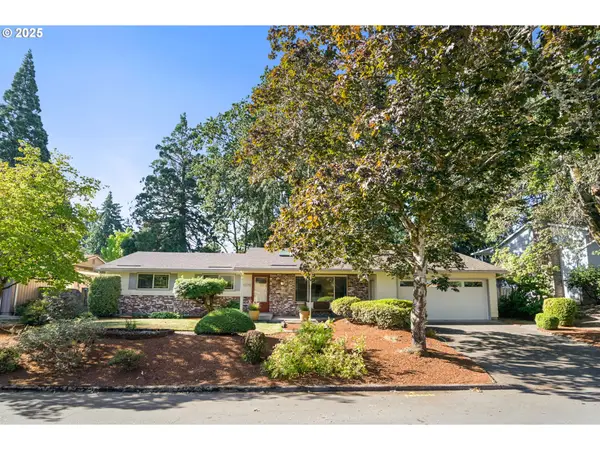 $550,000Active3 beds 3 baths1,781 sq. ft.
$550,000Active3 beds 3 baths1,781 sq. ft.6070 SW Cross Creek Dr, Beaverton, OR 97078
MLS# 644334073Listed by: COLDWELL BANKER BAIN - Open Fri, 4 to 6pmNew
 $640,000Active4 beds 3 baths2,105 sq. ft.
$640,000Active4 beds 3 baths2,105 sq. ft.17231 SW Cynthia St, Beaverton, OR 97007
MLS# 799566253Listed by: PREMIERE PROPERTY GROUP, LLC - Open Sun, 12 to 3pmNew
 $614,900Active4 beds 2 baths1,450 sq. ft.
$614,900Active4 beds 2 baths1,450 sq. ft.7650 SW Escalon Pl, Beaverton, OR 97008
MLS# 213000723Listed by: ALL PROFESSIONALS REAL ESTATE - New
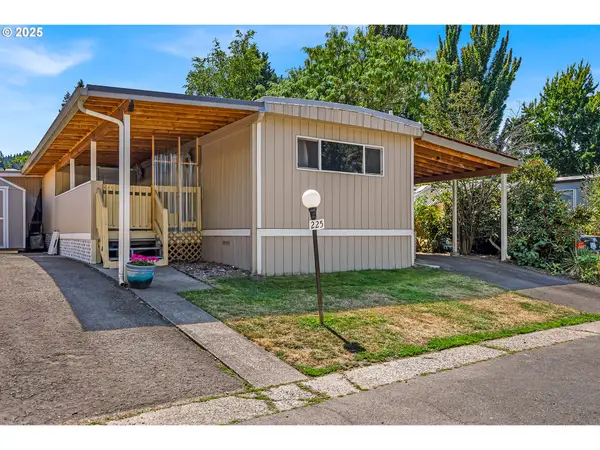 $99,900Active3 beds 2 baths840 sq. ft.
$99,900Active3 beds 2 baths840 sq. ft.6900 SW 195th Ave #225, Beaverton, OR 97007
MLS# 145187494Listed by: JOHN L. SCOTT PORTLAND SOUTH - Open Sat, 2 to 4pmNew
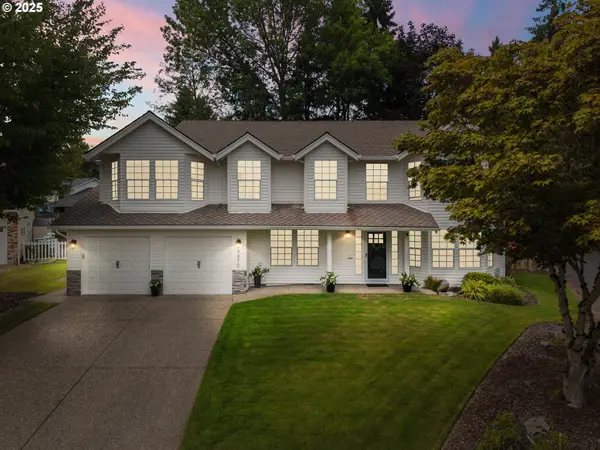 $819,000Active4 beds 3 baths2,816 sq. ft.
$819,000Active4 beds 3 baths2,816 sq. ft.9970 SW Silver Pl, Beaverton, OR 97008
MLS# 369050871Listed by: KELLER WILLIAMS REALTY PROFESSIONALS

