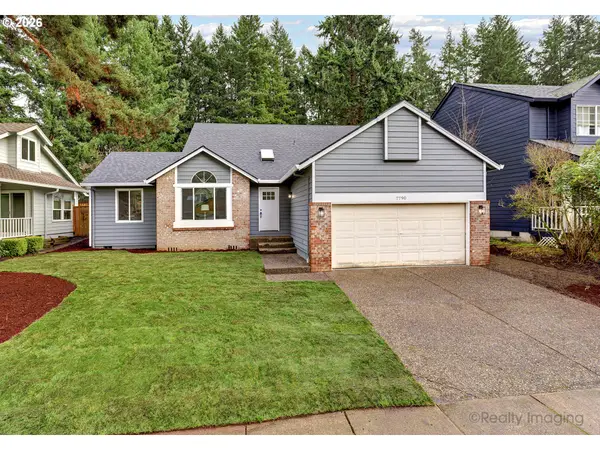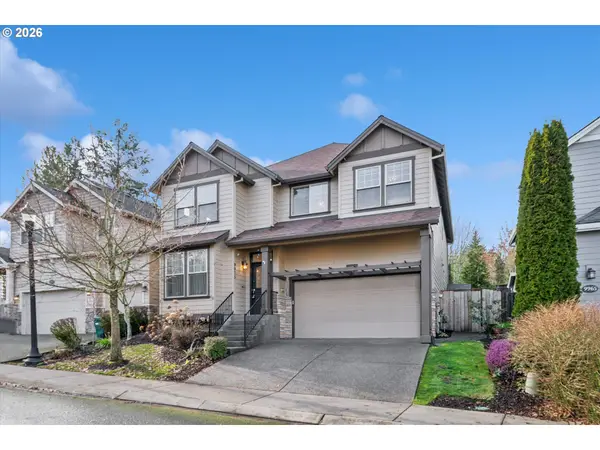13775 SW Scholls Ferry Rd #205, Beaverton, OR 97008
Local realty services provided by:Better Homes and Gardens Real Estate Equinox
13775 SW Scholls Ferry Rd #205,Beaverton, OR 97008
$239,000
- 2 Beds
- 2 Baths
- 1,119 sq. ft.
- Condominium
- Active
Listed by: linda cohn
Office: coldwell banker bain
MLS#:248868572
Source:PORTLAND
Price summary
- Price:$239,000
- Price per sq. ft.:$213.58
- Monthly HOA dues:$1,784
About this home
The location of this condo is one of the best in all of The Village at Forest Glen! This one level condo lives large with an open living room, kitchen and dining room overlooking the water. There are two bedrooms and two full baths and a laundry room. A very large deck adds additional square footage to be enjoyed with water views. No stairs from main entry to the unit. The open floor plan with vaulted ceilings and natural light can be enjoyed 365 days a year. A deeded garage is included and the special assessment has been paid in full. This independent living facility is for 55+ and includes 14 meals per month. There are many reasons to live here--exercise room, craft room, library, on site beauty salon, meeting room, dining room and party room. Weekly bus trips are available as well. Enjoy the convenient location near Progress Ridge, Murryhill and Washington Square. This condo has not been on the market and is one you won't want to miss! Independent living at its best!
Contact an agent
Home facts
- Year built:1985
- Listing ID #:248868572
- Added:65 day(s) ago
- Updated:January 11, 2026 at 12:20 PM
Rooms and interior
- Bedrooms:2
- Total bathrooms:2
- Full bathrooms:2
- Living area:1,119 sq. ft.
Heating and cooling
- Cooling:Central Air
- Heating:Forced Air
Structure and exterior
- Roof:Composition
- Year built:1985
- Building area:1,119 sq. ft.
Schools
- High school:Southridge
- Middle school:Conestoga
- Elementary school:Hiteon
Utilities
- Water:Public Water
- Sewer:Public Sewer
Finances and disclosures
- Price:$239,000
- Price per sq. ft.:$213.58
- Tax amount:$2,016 (2025)
New listings near 13775 SW Scholls Ferry Rd #205
- New
 $629,500Active4 beds 3 baths1,764 sq. ft.
$629,500Active4 beds 3 baths1,764 sq. ft.7790 SW Gearhart Dr, Beaverton, OR 97007
MLS# 505150823Listed by: EXP REALTY, LLC - New
 $589,000Active4 beds 3 baths2,017 sq. ft.
$589,000Active4 beds 3 baths2,017 sq. ft.16223 NW Ashfield Dr, Beaverton, OR 97006
MLS# 115122074Listed by: MAL & SEITZ - New
 $665,000Active4 beds 3 baths2,606 sq. ft.
$665,000Active4 beds 3 baths2,606 sq. ft.9975 SW Ledgestone Ct, Beaverton, OR 97007
MLS# 309243894Listed by: MORE REALTY - New
 $749,900Active4 beds 3 baths2,756 sq. ft.
$749,900Active4 beds 3 baths2,756 sq. ft.12435 SW 158th Ave, Beaverton, OR 97007
MLS# 551275524Listed by: KELLER WILLIAMS PREMIER PARTNERS - New
 $480,000Active4 beds 3 baths2,837 sq. ft.
$480,000Active4 beds 3 baths2,837 sq. ft.6240 SW Lombard Ave, Beaverton, OR 97008
MLS# 565765911Listed by: REALTY OF AMERICA, LLC - Open Sun, 1 to 3pmNew
 $625,000Active6 beds 4 baths2,770 sq. ft.
$625,000Active6 beds 4 baths2,770 sq. ft.2510 SW 200th Ct, Beaverton, OR 97003
MLS# 147650659Listed by: CORE, REALTORS - Open Sun, 12 to 2pmNew
 $549,000Active3 beds 1 baths1,063 sq. ft.
$549,000Active3 beds 1 baths1,063 sq. ft.14091 SW Todd St, Beaverton, OR 97006
MLS# 450906449Listed by: MAL & SEITZ - New
 $317,000Active2 beds 2 baths995 sq. ft.
$317,000Active2 beds 2 baths995 sq. ft.14781 SW Beard Rd #102, Beaverton, OR 97007
MLS# 572651296Listed by: KELLER WILLIAMS REALTY PORTLAND PREMIERE - New
 $669,950Active4 beds 4 baths2,679 sq. ft.
$669,950Active4 beds 4 baths2,679 sq. ft.19024 SW Northridge Ct #L-14, Beaverton, OR 97007
MLS# 698491099Listed by: JOHN L. SCOTT - Open Sun, 1 to 3pmNew
 $639,000Active4 beds 2 baths1,975 sq. ft.
$639,000Active4 beds 2 baths1,975 sq. ft.19755 SW Blanton St, Beaverton, OR 97078
MLS# 791372796Listed by: EXP REALTY, LLC
