Local realty services provided by:Better Homes and Gardens Real Estate Realty Partners
Listed by: carey hughes, terence mcclelland
Office: keller williams realty professionals
MLS#:750746849
Source:PORTLAND
Price summary
- Price:$224,000
- Price per sq. ft.:$233.33
- Monthly HOA dues:$1,397
About this home
GRANDMA & GRANDPA WOULD LOVE THIS BEAVERTON CONDO!!! Beautifully Updated Village at Forest Glen 55+ Two Bedroom Cottage. Perfectly Located Overlooking The Community Pond With a Private Patio. Everything is Done, All You Need To Do Is Move In. The Interior Features a Vaulted Living Room, Gorgeous New Kitchen & Bathroom, New Carpet, LVP Flooring & Fresh Paint. Filled With Natural Light, The Spacious Primary Suite Has a Nice Walk-In Closet. Just Off The Kitchen There's Excellent Storage Space in the Laundry Room With Washer & Dryer Included. The Community Offers The Best of Active Senior Living in Beaverton. 14 Meals per Month in Dining Room or Take Out, Water/Sewer/Garbage, Basic Cable, On Site Beauty Salon, Gym, Library, Party Room. Transportation to Local Groceries, Restaurants & Monthly Outings are Available. Enjoy a Care Free Lifestyle with Gorgeous Common Area Grounds & Paved Paths Throughout the Community. All Within Minutes of the Desirable Murrayhill Area.
Contact an agent
Home facts
- Year built:1985
- Listing ID #:750746849
- Added:75 day(s) ago
- Updated:February 10, 2026 at 12:19 PM
Rooms and interior
- Bedrooms:2
- Total bathrooms:1
- Full bathrooms:1
- Living area:960 sq. ft.
Heating and cooling
- Cooling:Central Air, Heat Pump
- Heating:Forced Air
Structure and exterior
- Roof:Composition
- Year built:1985
- Building area:960 sq. ft.
Schools
- High school:Southridge
- Middle school:Conestoga
- Elementary school:Hiteon
Utilities
- Water:Public Water
- Sewer:Public Sewer
Finances and disclosures
- Price:$224,000
- Price per sq. ft.:$233.33
- Tax amount:$3,171 (2025)
New listings near 13775 SW Scholls Ferry Rd #3
- New
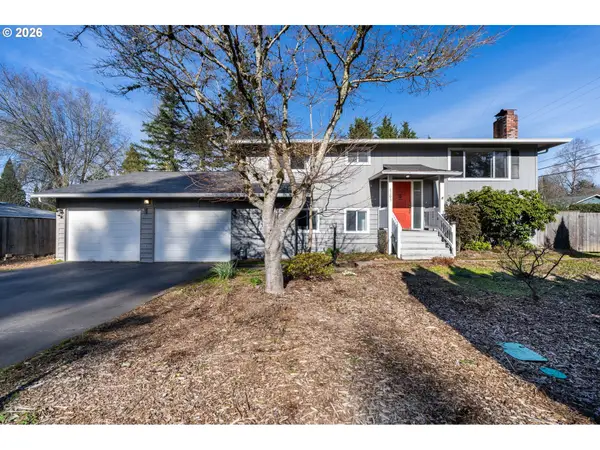 $668,000Active2 beds 2 baths2,080 sq. ft.
$668,000Active2 beds 2 baths2,080 sq. ft.8205 SW Laurel St, Portland, OR 97225
MLS# 419044803Listed by: ALL COUNTY REAL ESTATE - New
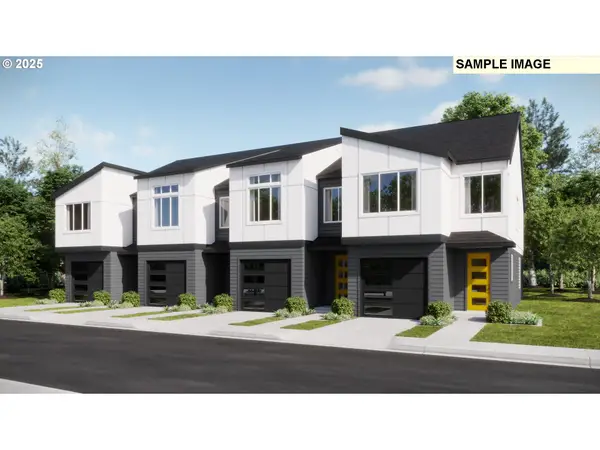 $499,900Active3 beds 3 baths1,902 sq. ft.
$499,900Active3 beds 3 baths1,902 sq. ft.12150 SW Trask St, Beaverton, OR 97007
MLS# 688389776Listed by: LENNAR SALES CORP - New
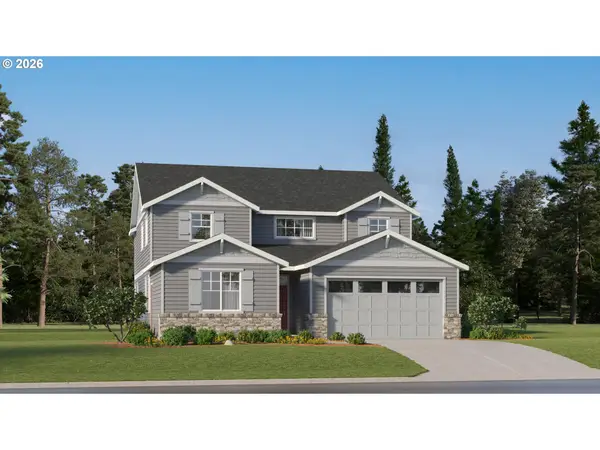 $813,900Active4 beds 4 baths3,180 sq. ft.
$813,900Active4 beds 4 baths3,180 sq. ft.12296 SW Bittern Ter, Beaverton, OR 97007
MLS# 537489196Listed by: LENNAR SALES CORP - New
 $285,000Active2 beds 2 baths1,182 sq. ft.
$285,000Active2 beds 2 baths1,182 sq. ft.17040 SW Whitley Way #201, Beaverton, OR 97006
MLS# 452510350Listed by: PREMIERE PROPERTY GROUP, LLC - New
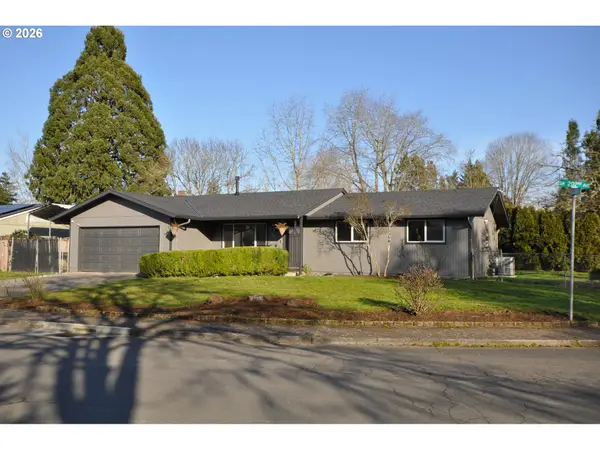 $379,900Active3 beds 1 baths1,160 sq. ft.
$379,900Active3 beds 1 baths1,160 sq. ft.3970 SW 202nd Ave, Beaverton, OR 97078
MLS# 717077591Listed by: RE/MAX EQUITY GROUP - New
 $720,000Active3 beds 2 baths1,875 sq. ft.
$720,000Active3 beds 2 baths1,875 sq. ft.345 SW 207th Ave, Beaverton, OR 97006
MLS# 660288472Listed by: RODRIGUEZ REAL ESTATE GROUP, LLC - New
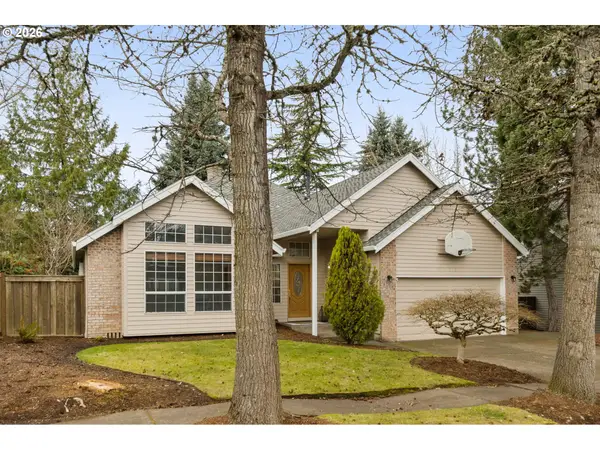 $540,000Active3 beds 2 baths1,870 sq. ft.
$540,000Active3 beds 2 baths1,870 sq. ft.575 SW 166th Ave, Beaverton, OR 97006
MLS# 267298626Listed by: KELLER WILLIAMS REALTY PORTLAND PREMIERE - New
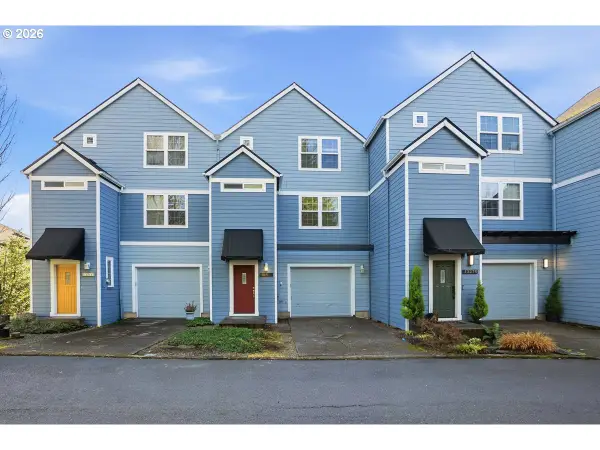 $469,900Active3 beds 3 baths1,740 sq. ft.
$469,900Active3 beds 3 baths1,740 sq. ft.13262 SW Commonwealth Ln, Beaverton, OR 97005
MLS# 566618290Listed by: JIM MCNEELEY REAL ESTATE - Open Sat, 12 to 2pmNew
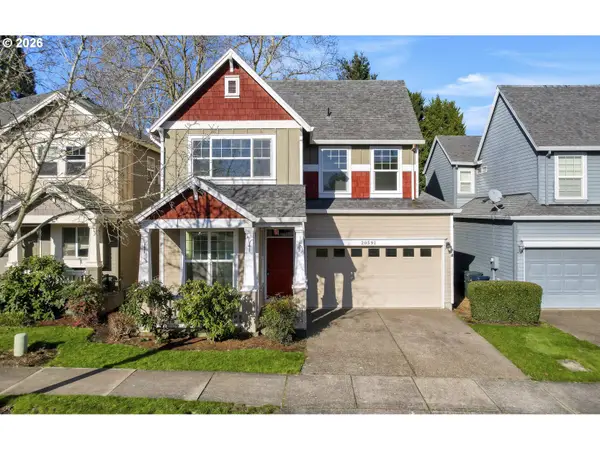 $529,000Active4 beds 3 baths1,788 sq. ft.
$529,000Active4 beds 3 baths1,788 sq. ft.20591 SW Ravenswood St, Beaverton, OR 97078
MLS# 464674228Listed by: ALL PROFESSIONALS REAL ESTATE - New
 $525,000Active3 beds 3 baths1,684 sq. ft.
$525,000Active3 beds 3 baths1,684 sq. ft.20797 NW Longbow Ln, Beaverton, OR 97006
MLS# 135459618Listed by: KELLY RIGHT REAL ESTATE OF PORTLAND, LLC

