Local realty services provided by:Better Homes and Gardens Real Estate Equinox
Listed by: carey hughes, terence mcclelland
Office: keller williams realty professionals
MLS#:653701613
Source:PORTLAND
Price summary
- Price:$359,000
- Price per sq. ft.:$314.36
- Monthly HOA dues:$450
About this home
Ready For Your First Condo or to Downsize? This Is The Beaverton's Best Progress Ridge Condo! Prepare To Be Wowed In This Totally Transformed Upper Level End Unit With a Designer Look. Updated To Be a Forever Home But Plans Changed. Nearly $40k Invested Featuring Gorgeous Luxury Vinyl Plank Floors, Completely Refreshed Kitchen with White Cabinetry, Stainless Appliances & Granite. The Gas Fireplace with Floor to Ceiling Tile is the Centerpiece of the Open Living Space. The Extra High Ceilings & Big Picture Windows Allow Natural Light To Pour In. With The New Interior Paint & High End Carpet, This Condo Has The Bright & Clean Feel Just Like New Construction. The Primary Suite Offers Double Sinks, Walk-In Closet & Big Soaking Tub. To Top It Off, Enjoy The Dream Mt. Hood View Framed Directly In The Primary Suite Window. New Washer & Dryer Are Conveniently Tucked In The Hall Closet Leading To a Spacious Hall Bath. This Open Layout With Extra High Ceilings Offers Flexible Use of Bedroom 2 With Double Doors As An Office or Guest Space. Enjoy Ultimate Privacy On The Outdoor Balcony - No Neighbors Are Visible. Located On a Quiet Street Without Through Traffic & an Attached Garage, This Highly Desirable Condo is Within a Block of All Progress Ridge Shops, Eateries & Trails!
Contact an agent
Home facts
- Year built:2004
- Listing ID #:653701613
- Added:141 day(s) ago
- Updated:January 28, 2026 at 12:18 PM
Rooms and interior
- Bedrooms:2
- Total bathrooms:2
- Full bathrooms:2
- Living area:1,142 sq. ft.
Heating and cooling
- Cooling:Wall Unit
- Heating:Baseboard, Zoned
Structure and exterior
- Roof:Composition
- Year built:2004
- Building area:1,142 sq. ft.
Schools
- High school:Mountainside
- Middle school:Conestoga
- Elementary school:Nancy Ryles
Utilities
- Water:Public Water
- Sewer:Public Sewer
Finances and disclosures
- Price:$359,000
- Price per sq. ft.:$314.36
- Tax amount:$4,614 (2025)
New listings near 14525 SW Magpie Ln #201
- Open Sat, 12 to 2pmNew
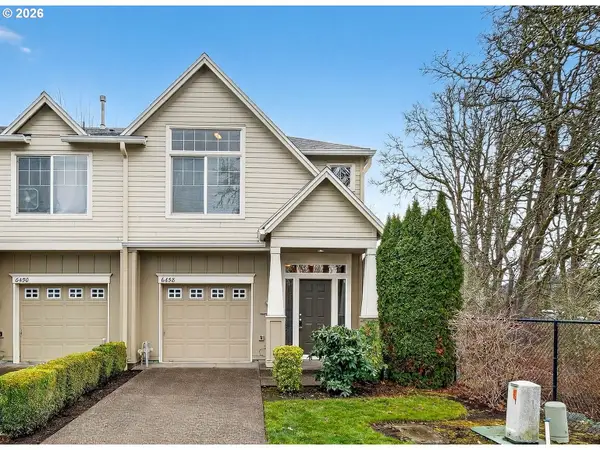 $374,900Active3 beds 3 baths1,488 sq. ft.
$374,900Active3 beds 3 baths1,488 sq. ft.6458 SW Vinwood Ter, Beaverton, OR 97078
MLS# 393595053Listed by: KELLER WILLIAMS REALTY PROFESSIONALS - Open Sun, 1 to 4pmNew
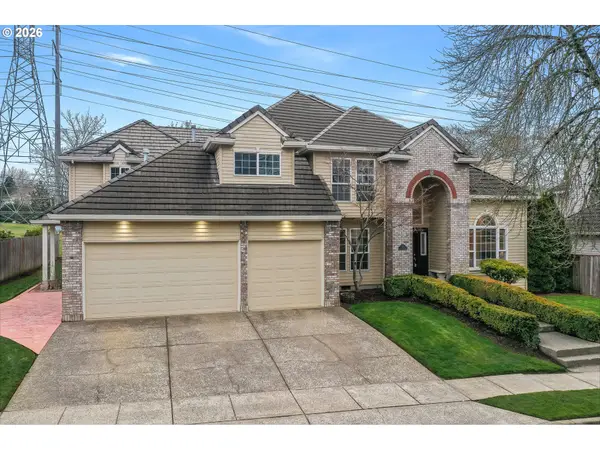 $1,250,000Active5 beds 5 baths4,396 sq. ft.
$1,250,000Active5 beds 5 baths4,396 sq. ft.312 NW Pacific Grove Dr, Beaverton, OR 97006
MLS# 654105843Listed by: SUMMA REAL ESTATE GROUP - Open Sat, 12 to 2pmNew
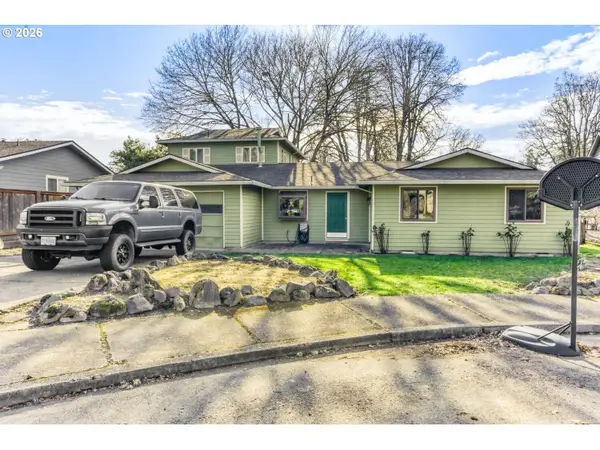 $545,000Active4 beds 2 baths2,020 sq. ft.
$545,000Active4 beds 2 baths2,020 sq. ft.20650 SW Florence St, Beaverton, OR 97078
MLS# 689893160Listed by: HOUSE OF ANDERS REAL ESTATE - Open Sat, 3:30 to 7pmNew
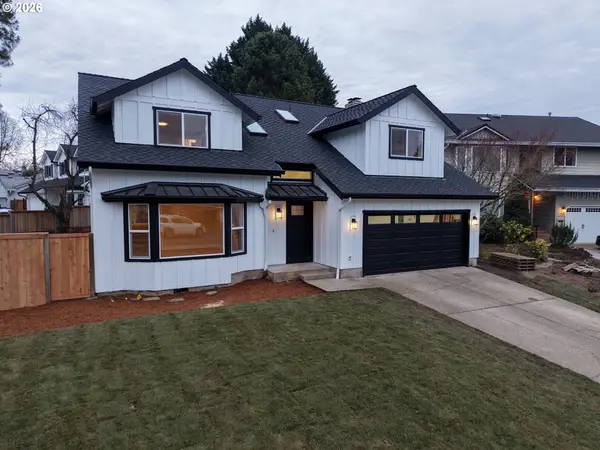 $824,995Active5 beds 3 baths2,575 sq. ft.
$824,995Active5 beds 3 baths2,575 sq. ft.3670 NW 163rd Ter, Beaverton, OR 97006
MLS# 412816956Listed by: KELLER WILLIAMS REALTY PORTLAND ELITE - Open Sat, 11am to 1pmNew
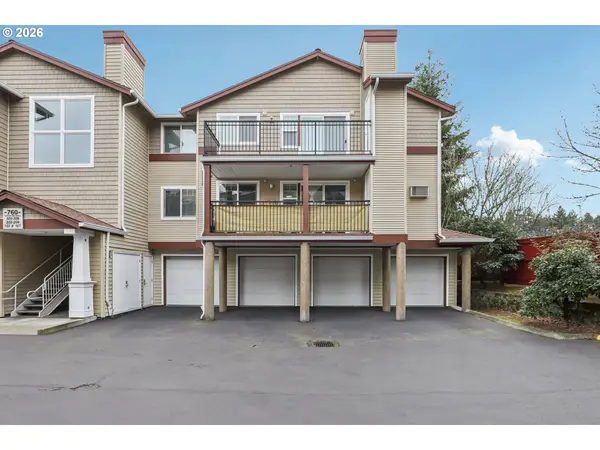 $265,000Active2 beds 2 baths992 sq. ft.
$265,000Active2 beds 2 baths992 sq. ft.760 NW 185th Ave #308, Beaverton, OR 97006
MLS# 425370170Listed by: REDFIN - New
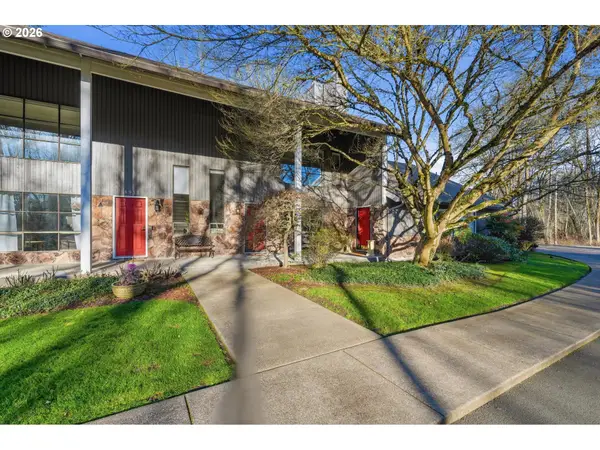 $349,000Active2 beds 2 baths1,446 sq. ft.
$349,000Active2 beds 2 baths1,446 sq. ft.4933 SW Chestnut Pl, Beaverton, OR 97005
MLS# 615455692Listed by: PREMIERE PROPERTY GROUP, LLC - New
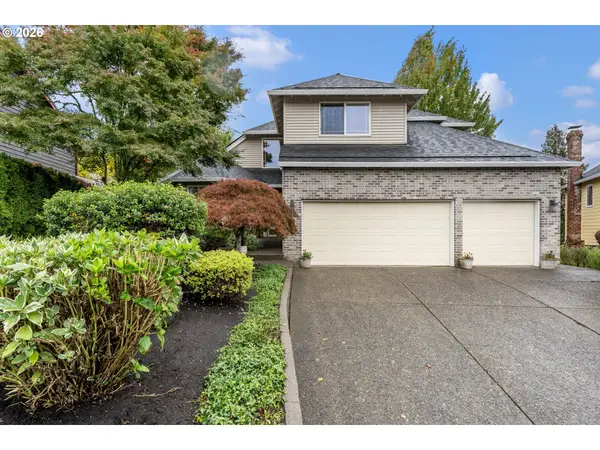 $699,900Active4 beds 3 baths2,291 sq. ft.
$699,900Active4 beds 3 baths2,291 sq. ft.6295 SW Tillamook Pl, Beaverton, OR 97007
MLS# 385733440Listed by: THE AGENCY PORTLAND - New
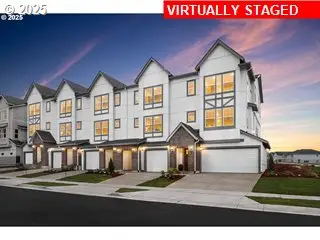 $458,990Active3 beds 3 baths1,515 sq. ft.
$458,990Active3 beds 3 baths1,515 sq. ft.11900 SW 176th Dr, Beaverton, OR 97007
MLS# 160557694Listed by: TNHC OREGON REALTY LLC - Open Sun, 1 to 3pmNew
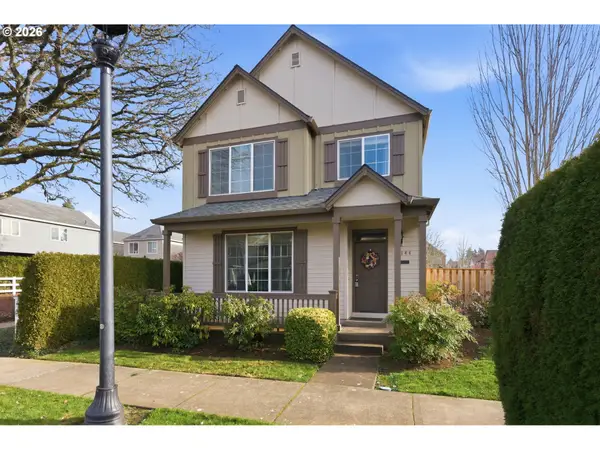 $510,000Active3 beds 3 baths1,820 sq. ft.
$510,000Active3 beds 3 baths1,820 sq. ft.6144 SW 208th Pl, Beaverton, OR 97078
MLS# 321125303Listed by: JOHN L. SCOTT PORTLAND CENTRAL - Open Sat, 11am to 1pmNew
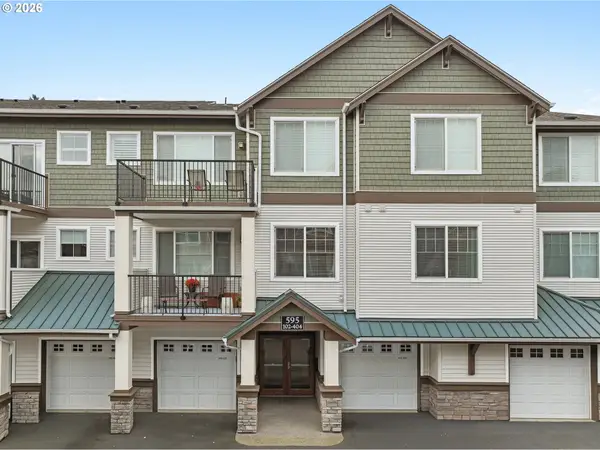 $335,000Active2 beds 2 baths1,249 sq. ft.
$335,000Active2 beds 2 baths1,249 sq. ft.595 NW Lost Springs Ter #204, Portland, OR 97229
MLS# 718865627Listed by: MODERN HOMES COLLECTIVE

