14645 SW Carlsbad Dr, Beaverton, OR 97007
Local realty services provided by:Better Homes and Gardens Real Estate Realty Partners
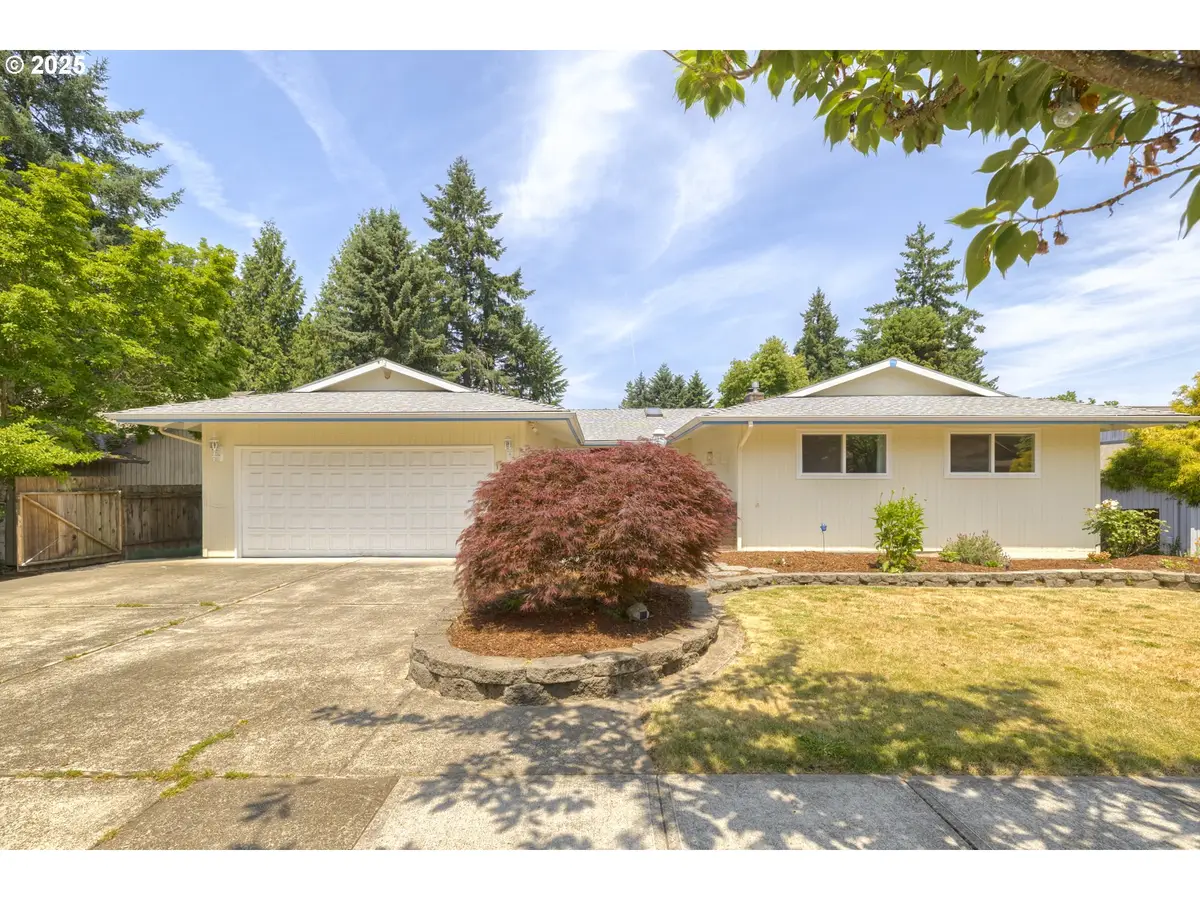
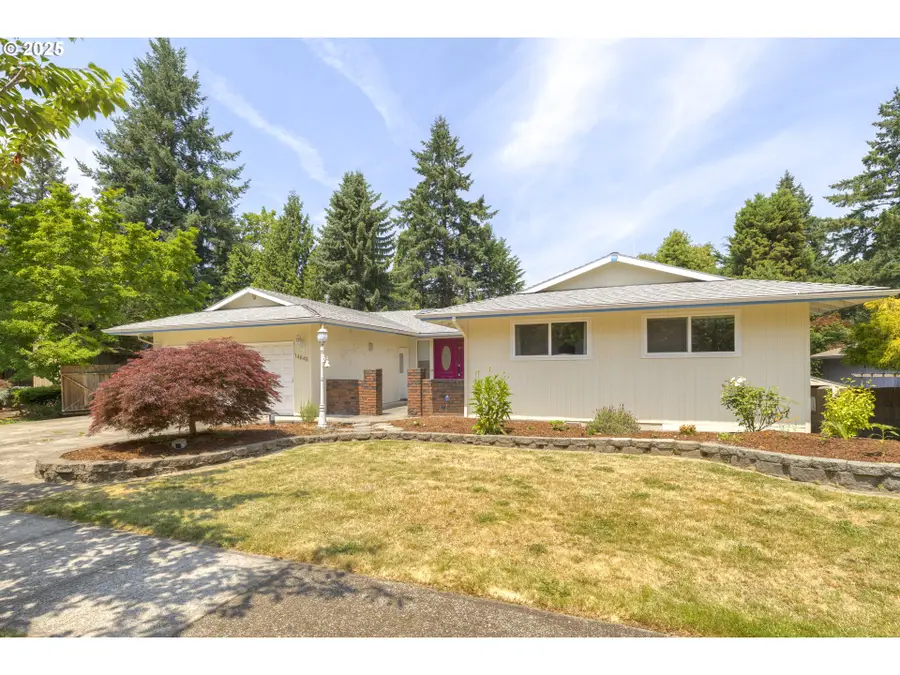
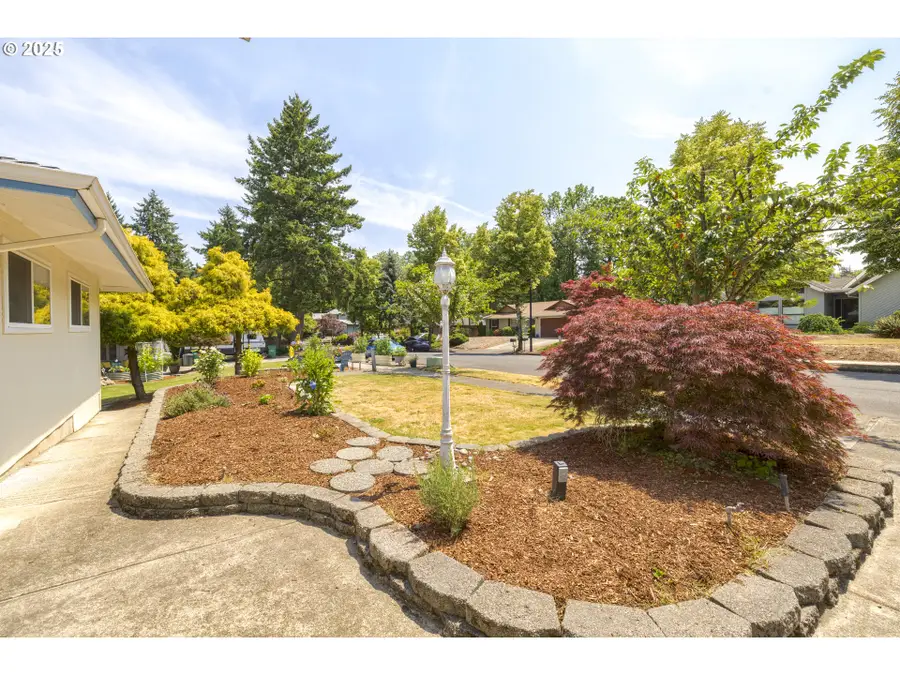
14645 SW Carlsbad Dr,Beaverton, OR 97007
$575,000
- 4 Beds
- 2 Baths
- 3,104 sq. ft.
- Single family
- Pending
Listed by:lindsay robbins
Office:lark and fir realty llc.
MLS#:145486231
Source:PORTLAND
Price summary
- Price:$575,000
- Price per sq. ft.:$185.24
About this home
Discover the opportunity to make this spacious home your own in one of Beaverton’s most desirable neighborhoods, known for its top-rated schools and multiple parks. The ideal floor plan offers main-level living with everything you need on the first floor, plus a generous lower level featuring a huge family room with gas stove, and a flexible space perfect for an office, theatre room, or non-conforming bedroom. Vaulted, beamed ceilings with skylights bring in tons of natural light, while a gas fireplace adds character to the expansive living areas. Updates include vinyl windows, Trex decking, a newer hot water heater, and HVAC system with a Reme Halo Air Purifier for enhanced comfort and air quality. The private, fenced backyard is a blank canvas—ready for outdoor entertaining, gardening, or your dream landscape design. With great bones and a versatile layout, this home is bursting with potential. Bring your vision, renovate to your style, and create instant equity. A stones throw to Carolwood Park, the forested trails of Lowami Hart Woods, and Sexton Mountain Elementary and within Mountainside High School boundary. Homes with this kind of space, in such a prime location, don’t come around often. Seize the chance to craft something truly special!
Contact an agent
Home facts
- Year built:1975
- Listing Id #:145486231
- Added:48 day(s) ago
- Updated:August 14, 2025 at 07:17 AM
Rooms and interior
- Bedrooms:4
- Total bathrooms:2
- Full bathrooms:2
- Living area:3,104 sq. ft.
Heating and cooling
- Cooling:Central Air
- Heating:Forced Air
Structure and exterior
- Roof:Composition
- Year built:1975
- Building area:3,104 sq. ft.
- Lot area:0.17 Acres
Schools
- High school:Mountainside
- Middle school:Highland Park
- Elementary school:Sexton Mountain
Utilities
- Water:Public Water
- Sewer:Public Sewer
Finances and disclosures
- Price:$575,000
- Price per sq. ft.:$185.24
- Tax amount:$8,188 (2024)
New listings near 14645 SW Carlsbad Dr
- New
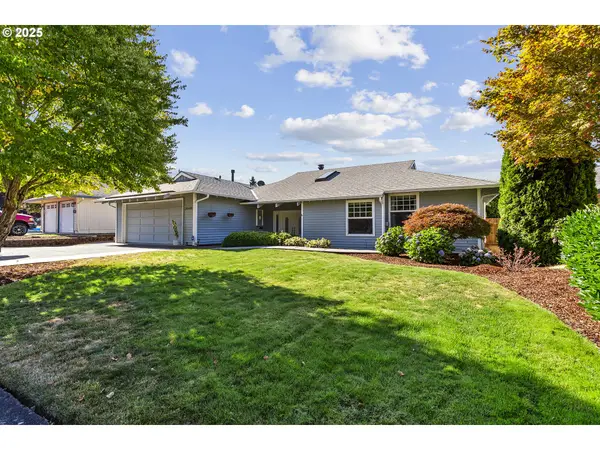 $549,000Active3 beds 2 baths1,727 sq. ft.
$549,000Active3 beds 2 baths1,727 sq. ft.20460 SW Imperial Ln, Beaverton, OR 97003
MLS# 347033204Listed by: PREMIERE PROPERTY GROUP, LLC 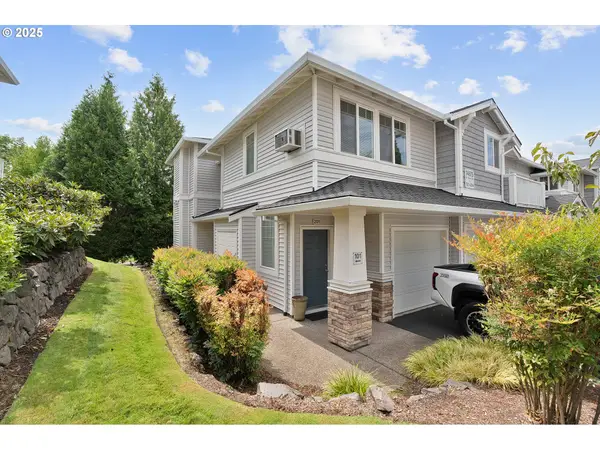 $380,000Active2 beds 2 baths1,023 sq. ft.
$380,000Active2 beds 2 baths1,023 sq. ft.14615 SW Beard Rd #101, Beaverton, OR 97007
MLS# 293398042Listed by: 24/7 PROPERTIES- New
 $500,000Active3 beds 3 baths1,705 sq. ft.
$500,000Active3 beds 3 baths1,705 sq. ft.17491 SW Althea Ln, Beaverton, OR 97078
MLS# 321252050Listed by: ALL PROFESSIONALS REAL ESTATE - New
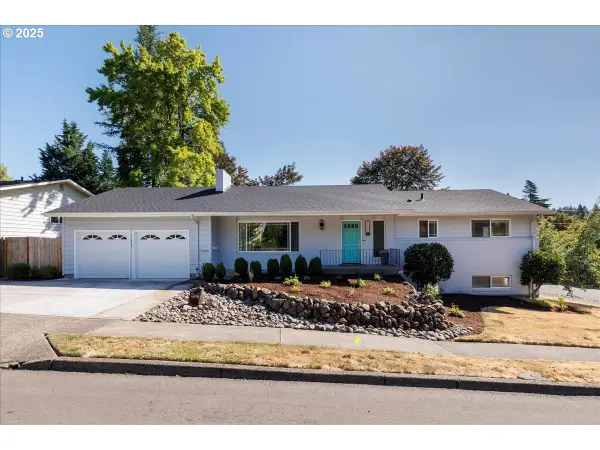 $749,000Active5 beds 3 baths2,600 sq. ft.
$749,000Active5 beds 3 baths2,600 sq. ft.11345 SW Jody St, Beaverton, OR 97005
MLS# 182743870Listed by: NAVIGATE THE WAY HOME, LLC - Open Sun, 1 to 3pmNew
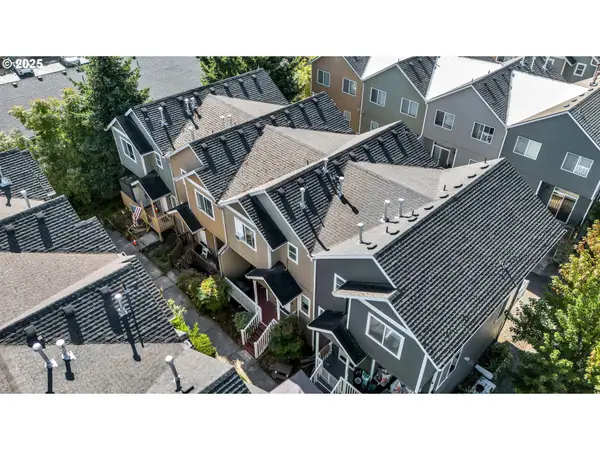 $425,000Active3 beds 3 baths1,432 sq. ft.
$425,000Active3 beds 3 baths1,432 sq. ft.17385 SW Carson Ct, Beaverton, OR 97078
MLS# 621514908Listed by: MATIN REAL ESTATE - Open Sun, 12 to 2pmNew
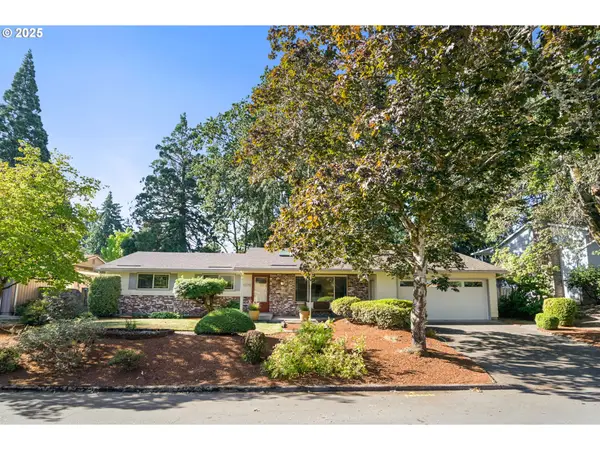 $550,000Active3 beds 3 baths1,781 sq. ft.
$550,000Active3 beds 3 baths1,781 sq. ft.6070 SW Cross Creek Dr, Beaverton, OR 97078
MLS# 644334073Listed by: COLDWELL BANKER BAIN - Open Fri, 4 to 6pmNew
 $640,000Active4 beds 3 baths2,105 sq. ft.
$640,000Active4 beds 3 baths2,105 sq. ft.17231 SW Cynthia St, Beaverton, OR 97007
MLS# 799566253Listed by: PREMIERE PROPERTY GROUP, LLC - Open Sun, 12 to 3pmNew
 $614,900Active4 beds 2 baths1,450 sq. ft.
$614,900Active4 beds 2 baths1,450 sq. ft.7650 SW Escalon Pl, Beaverton, OR 97008
MLS# 213000723Listed by: ALL PROFESSIONALS REAL ESTATE - New
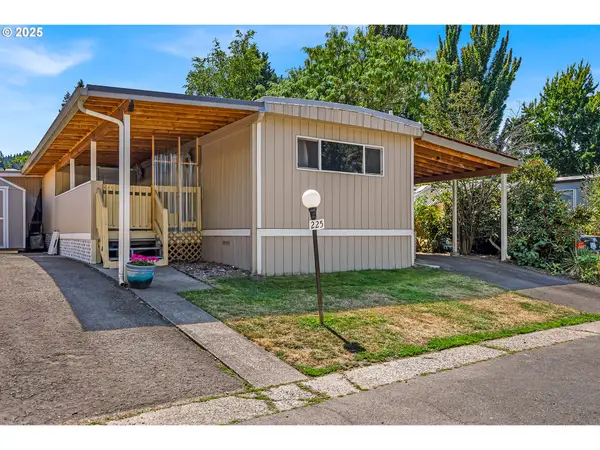 $99,900Active3 beds 2 baths840 sq. ft.
$99,900Active3 beds 2 baths840 sq. ft.6900 SW 195th Ave #225, Beaverton, OR 97007
MLS# 145187494Listed by: JOHN L. SCOTT PORTLAND SOUTH - Open Sat, 2 to 4pmNew
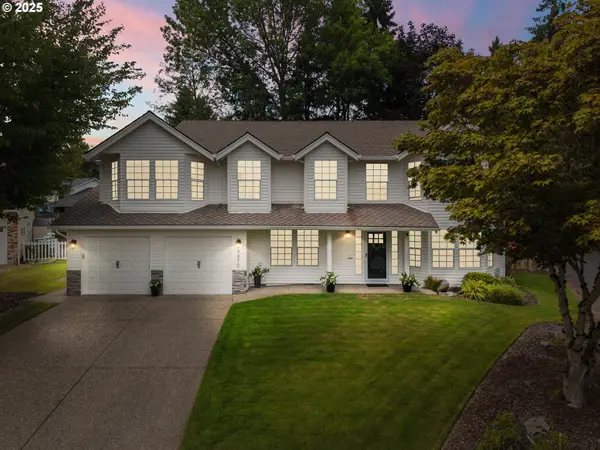 $819,000Active4 beds 3 baths2,816 sq. ft.
$819,000Active4 beds 3 baths2,816 sq. ft.9970 SW Silver Pl, Beaverton, OR 97008
MLS# 369050871Listed by: KELLER WILLIAMS REALTY PROFESSIONALS

