14775 SW Citrine Way, Beaverton, OR 97007
Local realty services provided by:Better Homes and Gardens Real Estate Realty Partners
14775 SW Citrine Way,Beaverton, OR 97007
$639,000
- 5 Beds
- 3 Baths
- 2,451 sq. ft.
- Single family
- Pending
Listed by: rett pratt
Office: premiere property group, llc.
MLS#:672587333
Source:PORTLAND
Price summary
- Price:$639,000
- Price per sq. ft.:$260.71
About this home
BRAND NEW 30 YEAR ROOF! This super home has 5 bedrooms (one on the main floor) and 3 full baths, ideal for guests, a home office, or aging in place. The garage has great cabinets for storing all kinds of stuff, check them out! The kitchen has it all, Gas cooking, tons of countertop, lots of cabinets, SS appliances, desk area for computer, island & pantry, wow! It’s an open, vaulted area including the family room with built ins & fireplace for cozy family time in addition to the formal living and dining area that is also open and vaulted! This home lives large but cozy and comfortable, a must see for sure! We live in the NW, so having a year round outdoor space is a REAL PLUS! Step outside from the kitchen all under cover to a spacious deck that includes a couch, chairs, heater & side shades, add your TV = perfection! Also outside is a private garden with apple tree, flowers, garden shed for your tools and a swing to complete your fully fenced, perfect northwest oasis. Upstairs is the large primary suite with ensuite, walk-in closet, 3 other bedrooms and the laundry room. All near scenic parks, trails, and just minutes from shops and eateries. This meticulously cared for home is truly move in ready. All furniture is available for purchase or negotiated in the sale.
Contact an agent
Home facts
- Year built:2004
- Listing ID #:672587333
- Added:191 day(s) ago
- Updated:December 17, 2025 at 10:05 AM
Rooms and interior
- Bedrooms:5
- Total bathrooms:3
- Full bathrooms:3
- Living area:2,451 sq. ft.
Heating and cooling
- Cooling:Central Air
- Heating:Forced Air
Structure and exterior
- Roof:Composition
- Year built:2004
- Building area:2,451 sq. ft.
- Lot area:0.09 Acres
Schools
- High school:Mountainside
- Middle school:Highland Park
- Elementary school:Sexton Mountain
Utilities
- Water:Public Water
- Sewer:Public Sewer
Finances and disclosures
- Price:$639,000
- Price per sq. ft.:$260.71
- Tax amount:$9,938 (2025)
New listings near 14775 SW Citrine Way
- New
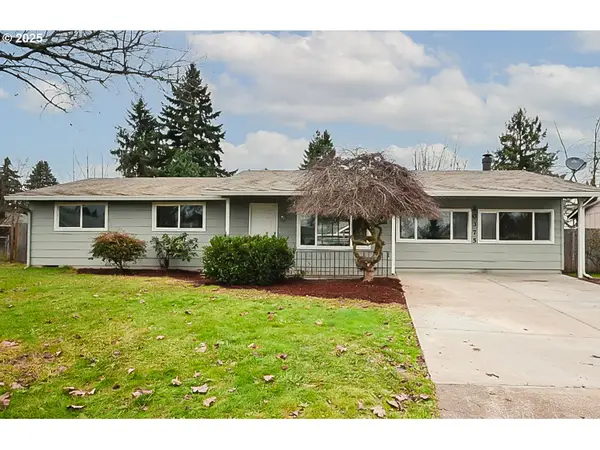 $449,000Active3 beds 1 baths1,464 sq. ft.
$449,000Active3 beds 1 baths1,464 sq. ft.20375 SW Tammy Ct, Beaverton, OR 97078
MLS# 545713809Listed by: MORE REALTY - New
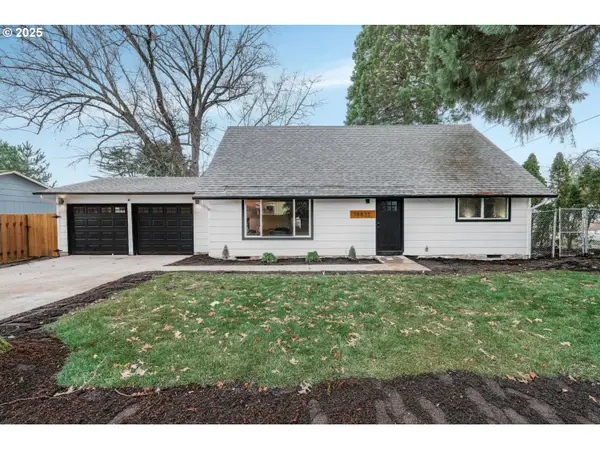 $560,000Active4 beds 2 baths1,563 sq. ft.
$560,000Active4 beds 2 baths1,563 sq. ft.18835 SW Cascadia St, Beaverton, OR 97078
MLS# 650966593Listed by: KELLER WILLIAMS PDX CENTRAL 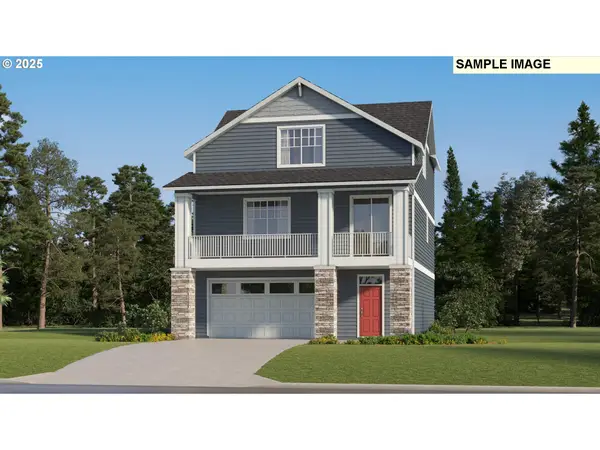 $578,900Pending4 beds 3 baths2,121 sq. ft.
$578,900Pending4 beds 3 baths2,121 sq. ft.16955 SW Lorikieet Ln, Beaverton, OR 97007
MLS# 148756688Listed by: LENNAR SALES CORP- New
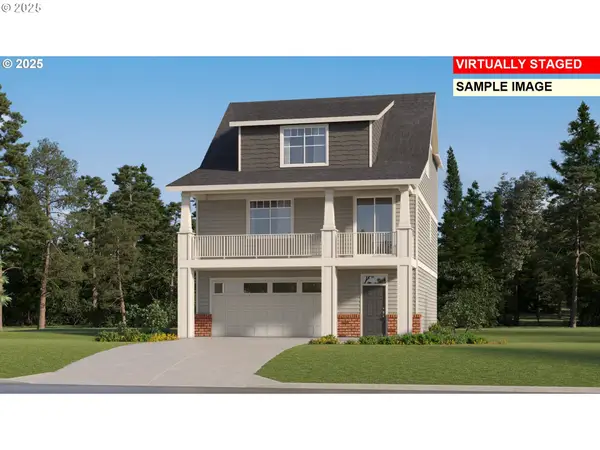 $578,900Active4 beds 3 baths2,121 sq. ft.
$578,900Active4 beds 3 baths2,121 sq. ft.16989 SW Lorikeet Ln, Beaverton, OR 97007
MLS# 674743868Listed by: LENNAR SALES CORP - New
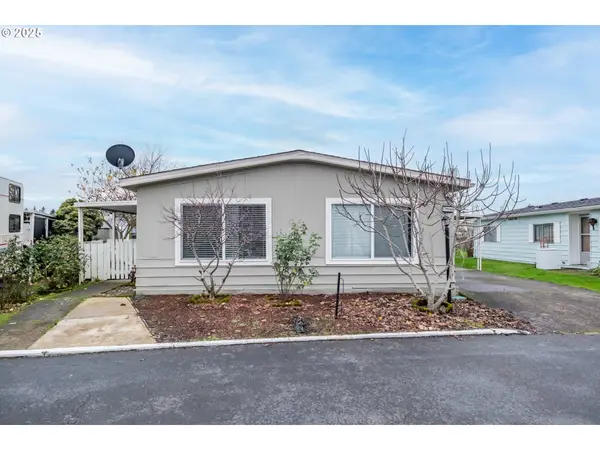 $119,900Active3 beds 2 baths1,248 sq. ft.
$119,900Active3 beds 2 baths1,248 sq. ft.17640 SW Declaration Way, Beaverton, OR 97006
MLS# 353587087Listed by: REALTY OF AMERICA, LLC - New
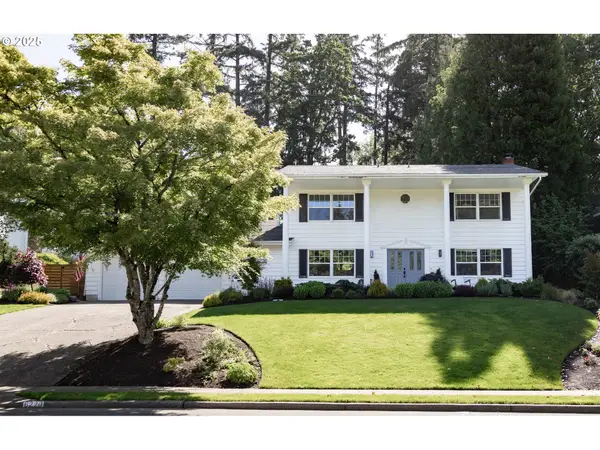 $925,000Active4 beds 3 baths2,633 sq. ft.
$925,000Active4 beds 3 baths2,633 sq. ft.6220 SW Spruce Ave, Beaverton, OR 97005
MLS# 580994816Listed by: BERKSHIRE HATHAWAY HOMESERVICES NW REAL ESTATE - New
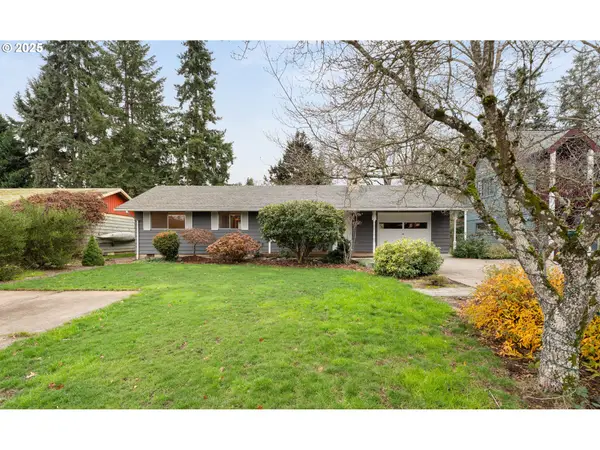 $480,000Active3 beds 2 baths1,242 sq. ft.
$480,000Active3 beds 2 baths1,242 sq. ft.16600 SW Florence St, Beaverton, OR 97078
MLS# 422849137Listed by: ALL PROFESSIONALS REAL ESTATE - New
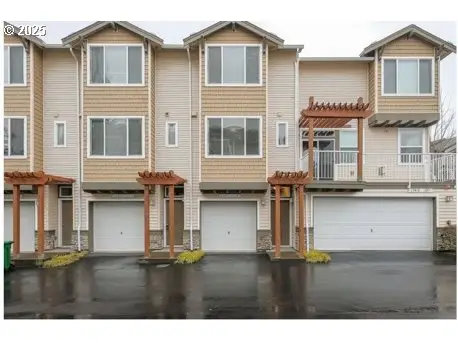 $349,000Active2 beds 3 baths1,106 sq. ft.
$349,000Active2 beds 3 baths1,106 sq. ft.15416 SW Mallard Dr, Beaverton, OR 97007
MLS# 563535426Listed by: KELLER WILLIAMS REALTY PORTLAND PREMIERE - New
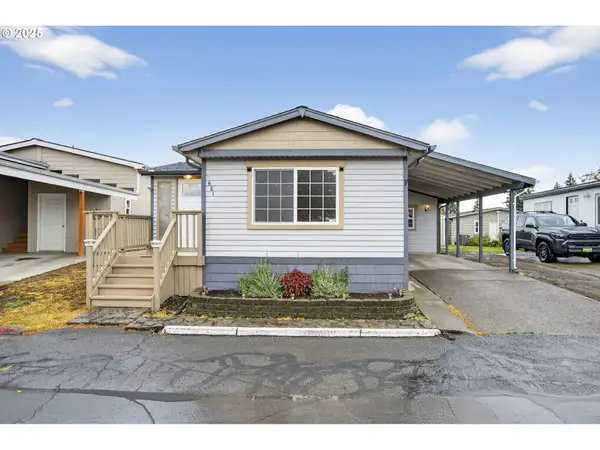 $129,950Active4 beds 2 baths1,070 sq. ft.
$129,950Active4 beds 2 baths1,070 sq. ft.681 SW Concord Way, Beaverton, OR 97006
MLS# 252982803Listed by: JOHN L. SCOTT PORTLAND SOUTH - New
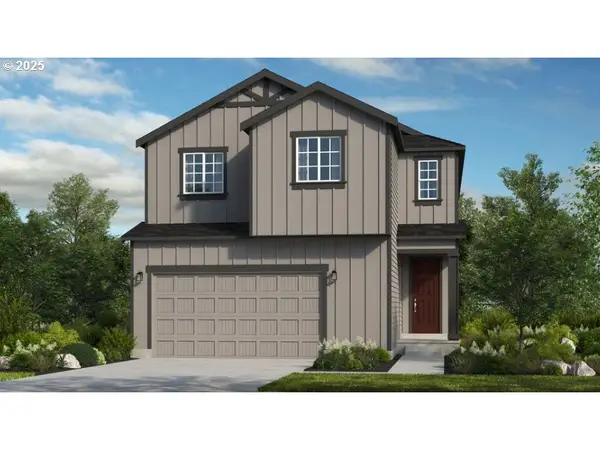 $622,999Active4 beds 3 baths2,264 sq. ft.
$622,999Active4 beds 3 baths2,264 sq. ft.18975 SW Eureka Ln, Beaverton, OR 97007
MLS# 552339616Listed by: CASCADIAN SOUTH CORP.
