14890 SW Linda Ct, Beaverton, OR 97006
Local realty services provided by:Better Homes and Gardens Real Estate Realty Partners
14890 SW Linda Ct,Beaverton, OR 97006
$689,000
- 3 Beds
- 3 Baths
- 1,611 sq. ft.
- Single family
- Active
Listed by:brian migliaccio
Office:premiere property group, llc.
MLS#:189712665
Source:PORTLAND
Price summary
- Price:$689,000
- Price per sq. ft.:$427.68
About this home
Nestled on a private cul-de-sac in the sought-after Surrey Pines neighborhood, this refreshed and updated two-story traditional-style home offers exceptional value and comfort. Recently remodeled with stylish new flooring, fresh interior paint, and an upgraded kitchen, the home also features a revitalized family room complete with a new hearth and custom fireplace surround. Major systems have been modernized, including a newer roof, furnace, A/C, high-efficiency on-demand water heater, and high quality Milgard windows. The versatile 3-bedroom, 2.5-bath layout includes formal living and dining rooms with vaulted ceilings and large windows, while the open-concept kitchen flows seamlessly into a cozy family room and charming breakfast nook that overlooks the private and serene backyard. Upstairs, you’ll find all three bedrooms, including a large primary suite with a distinctive marble-tiled bathroom. Additional highlights include a main-level laundry closet, two-car attached garage, and a large storage/tool shed. The fully fenced backyard is a highlight, featuring a spacious lawn, room for gardening, and a large deck—perfect for entertaining and summer BBQs. Located in a premier spot along Oregon’s High Tech Corridor—just minutes from Nike, Intel, and top-rated schools—this home is also within walking distance of three city parks, including the Tualatin Hills Sports Complex and Aquatic Center. It’s just a short drive to many popular stores, restaurants, and shopping centers, offering both convenience and a strong sense of community in one perfect package.
Contact an agent
Home facts
- Year built:1988
- Listing ID #:189712665
- Added:111 day(s) ago
- Updated:September 19, 2025 at 11:19 AM
Rooms and interior
- Bedrooms:3
- Total bathrooms:3
- Full bathrooms:2
- Half bathrooms:1
- Living area:1,611 sq. ft.
Heating and cooling
- Cooling:Central Air
- Heating:Forced Air
Structure and exterior
- Roof:Composition
- Year built:1988
- Building area:1,611 sq. ft.
- Lot area:0.16 Acres
Schools
- High school:Sunset
- Middle school:Meadow Park
- Elementary school:Barnes
Utilities
- Water:Public Water
- Sewer:Public Sewer
Finances and disclosures
- Price:$689,000
- Price per sq. ft.:$427.68
- Tax amount:$5,587 (2024)
New listings near 14890 SW Linda Ct
- New
 $649,900Active3 beds 3 baths2,165 sq. ft.
$649,900Active3 beds 3 baths2,165 sq. ft.18246 SW Silvertip St, Beaverton, OR 97007
MLS# 105348327Listed by: EXP REALTY, LLC - New
 $450,000Active3 beds 3 baths1,555 sq. ft.
$450,000Active3 beds 3 baths1,555 sq. ft.20372 SW Verona Ct, Beaverton, OR 97003
MLS# 284179271Listed by: MORE REALTY - New
 $274,900Active2 beds 3 baths1,167 sq. ft.
$274,900Active2 beds 3 baths1,167 sq. ft.18443 SW Annamae Ln, Beaverton, OR 97003
MLS# 392352444Listed by: OPT - New
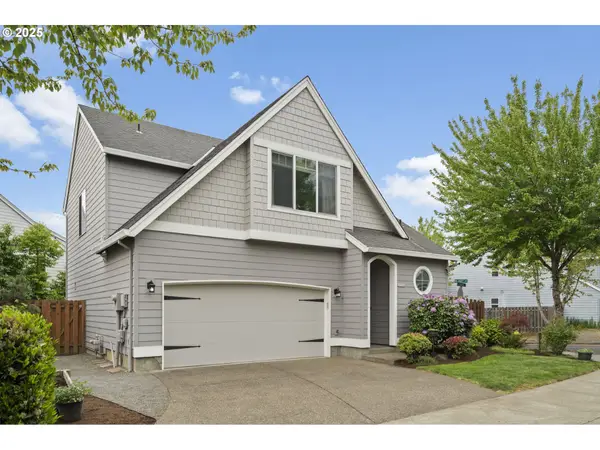 $539,000Active3 beds 3 baths1,758 sq. ft.
$539,000Active3 beds 3 baths1,758 sq. ft.20782 NW Longbow Ln, Beaverton, OR 97006
MLS# 687978216Listed by: MORE REALTY - New
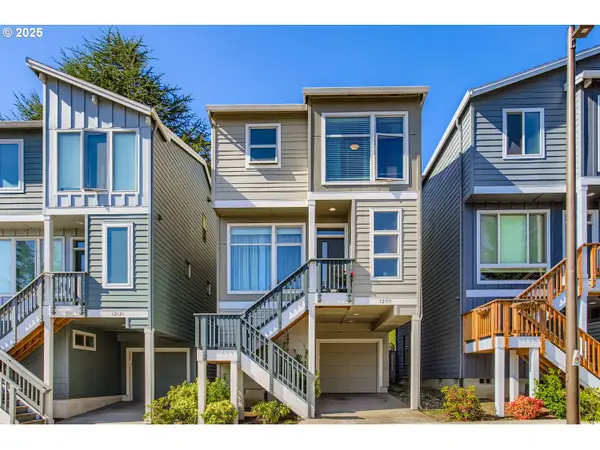 $515,000Active4 beds 4 baths1,583 sq. ft.
$515,000Active4 beds 4 baths1,583 sq. ft.12119 SW Tesla Ter, Beaverton, OR 97008
MLS# 797875137Listed by: MORE REALTY - New
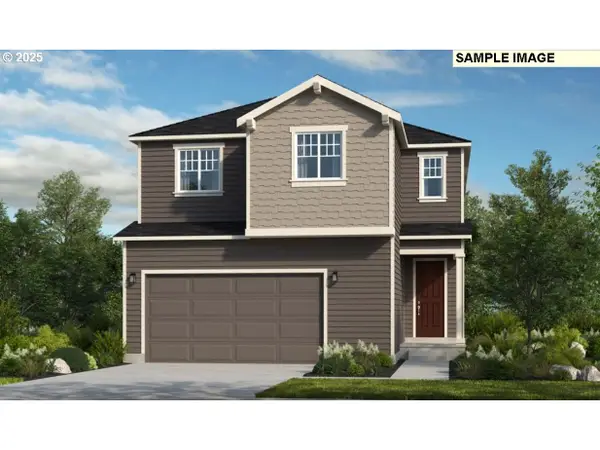 $609,999Active4 beds 3 baths2,264 sq. ft.
$609,999Active4 beds 3 baths2,264 sq. ft.19015 SW Eureka Ln, Beaverton, OR 97007
MLS# 529771098Listed by: CASCADIAN SOUTH CORP. - New
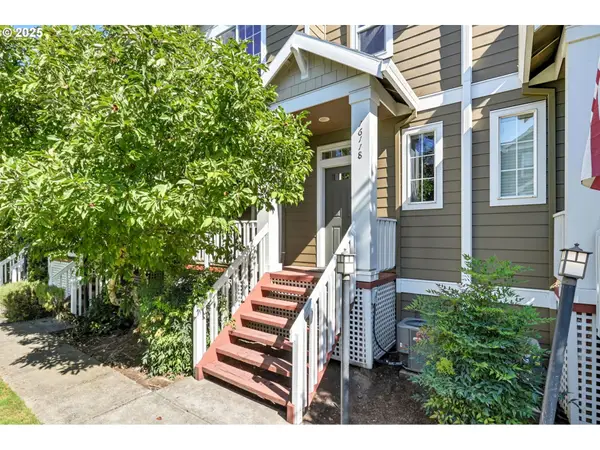 $348,000Active2 beds 3 baths1,445 sq. ft.
$348,000Active2 beds 3 baths1,445 sq. ft.16118 SW Mason Ln, Beaverton, OR 97006
MLS# 285460729Listed by: WINDERMERE REALTY TRUST - Open Sat, 1 to 3pmNew
 $450,000Active3 beds 3 baths1,708 sq. ft.
$450,000Active3 beds 3 baths1,708 sq. ft.6287 SW Kamen Pl, Beaverton, OR 97078
MLS# 340292955Listed by: KNIPE REALTY ERA POWERED - New
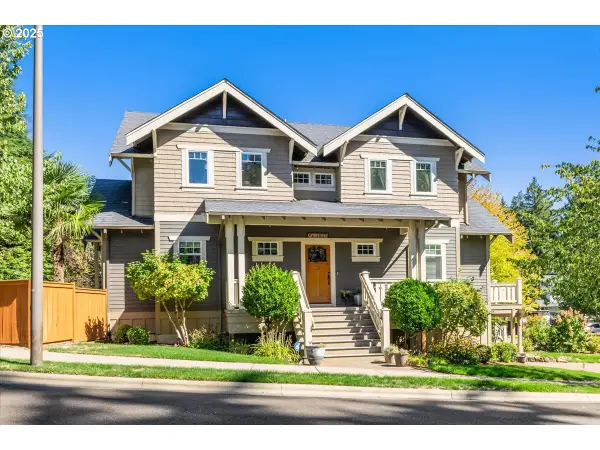 $759,900Active4 beds 4 baths2,762 sq. ft.
$759,900Active4 beds 4 baths2,762 sq. ft.8250 SW Indigo Ter, Beaverton, OR 97007
MLS# 429225245Listed by: JOHN L. SCOTT - New
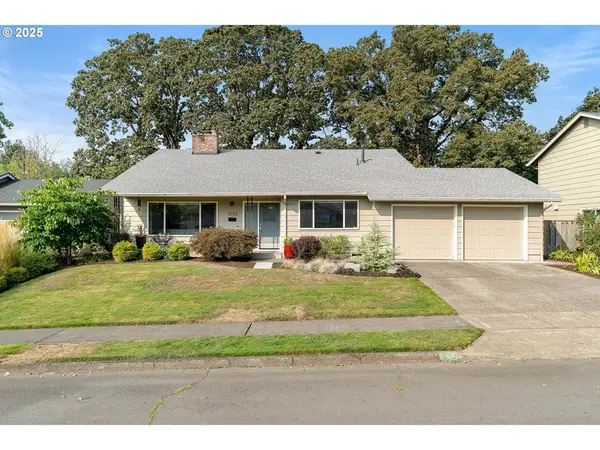 $725,000Active4 beds 3 baths2,076 sq. ft.
$725,000Active4 beds 3 baths2,076 sq. ft.3155 SW 118th Ave, Beaverton, OR 97005
MLS# 560990803Listed by: WINDERMERE REALTY TRUST
