15100 SW Gull Dr, Beaverton, OR 97007
Local realty services provided by:Better Homes and Gardens Real Estate Realty Partners
Listed by: charles grant
Office: more realty
MLS#:695323840
Source:PORTLAND
Price summary
- Price:$755,000
- Price per sq. ft.:$349.38
About this home
One-Level-Living in Murray Hill with no HOA! This 3 bedroom, 2 bath one-level offers an easy living floor plan of over 2,100 square feet. Vaulted ceilings, seven skylights, and a top-notch custom kitchen leave nothing to be desired in your new home. The family room with its soaring brick wall showcases an Earth Stove, the Living Room’s bay window seat feels like a tree house. Spacious primary suite includes a walk-in shower and jacuzzi tub. Three Hinkley fans are ready for summer, but you’ll spend this Fall and Winter cooking in your gorgeous kitchen with custom designed cabinets by Oak Grove Cabinetry. KitchenAid appliances (including double oven and drawer microwave), Wolf cooktop. The Kohler sink hosts a Brizo touch faucet which matches the Brizo pot filler. All of this and yards and yards of slab soapstone countertops and backsplash. Highly desirable schools, a stone’s throw to shopping and restaurants in Progress Ridge. A newly repainted deck, & a recent Portland Fence Company fence tie this lovely property up in a perfect cedar bow.
Contact an agent
Home facts
- Year built:1988
- Listing ID #:695323840
- Added:48 day(s) ago
- Updated:December 30, 2025 at 12:18 PM
Rooms and interior
- Bedrooms:3
- Total bathrooms:2
- Full bathrooms:2
- Living area:2,161 sq. ft.
Heating and cooling
- Cooling:Central Air
- Heating:Forced Air, Wood Stove
Structure and exterior
- Roof:Composition
- Year built:1988
- Building area:2,161 sq. ft.
- Lot area:0.17 Acres
Schools
- High school:Mountainside
- Middle school:Highland Park
- Elementary school:Nancy Ryles
Utilities
- Water:Public Water
- Sewer:Public Sewer
Finances and disclosures
- Price:$755,000
- Price per sq. ft.:$349.38
- Tax amount:$10,217 (2025)
New listings near 15100 SW Gull Dr
- New
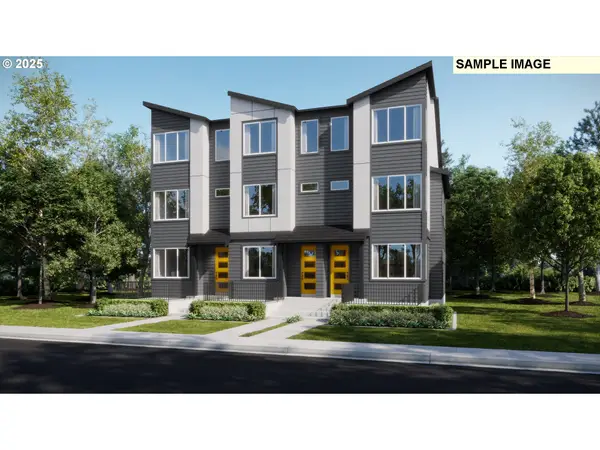 $496,400Active3 beds 3 baths1,817 sq. ft.
$496,400Active3 beds 3 baths1,817 sq. ft.18660 SW Solitude St, Beaverton, OR 97007
MLS# 421403697Listed by: LENNAR SALES CORP - New
 $499,400Active3 beds 3 baths1,817 sq. ft.
$499,400Active3 beds 3 baths1,817 sq. ft.18610 SW Solitude St, Beaverton, OR 97007
MLS# 601863255Listed by: LENNAR SALES CORP - New
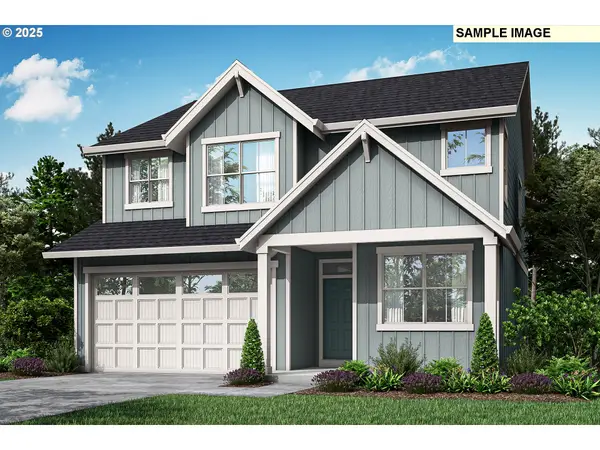 $698,400Active4 beds 3 baths2,341 sq. ft.
$698,400Active4 beds 3 baths2,341 sq. ft.12289 SW Bittern Ter, Beaverton, OR 97007
MLS# 551899674Listed by: LENNAR SALES CORP - New
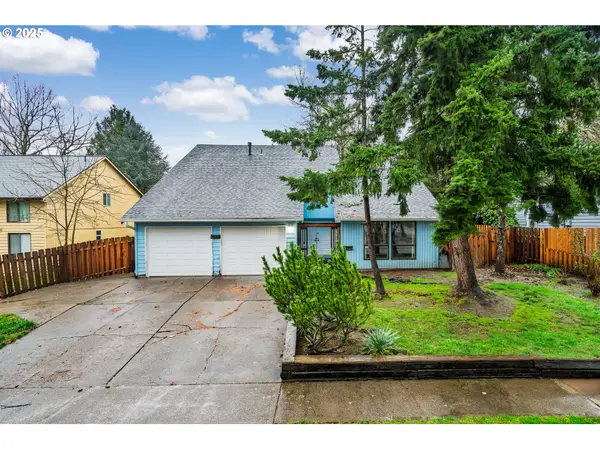 $525,000Active5 beds 3 baths2,571 sq. ft.
$525,000Active5 beds 3 baths2,571 sq. ft.6170 SW Cherryhill Dr, Beaverton, OR 97008
MLS# 189983462Listed by: RE/MAX EQUITY GROUP 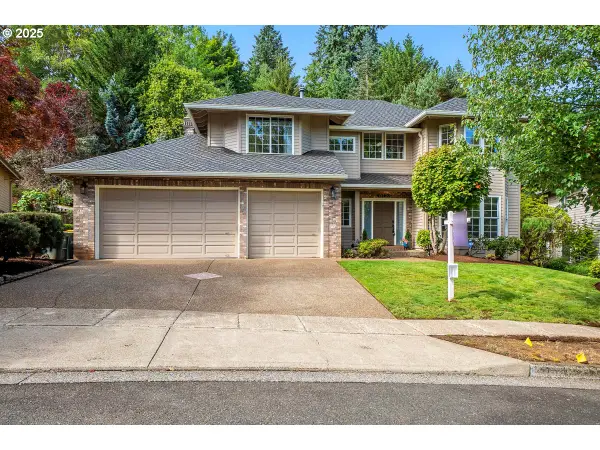 $750,000Pending4 beds 3 baths2,575 sq. ft.
$750,000Pending4 beds 3 baths2,575 sq. ft.15730 SW Bobwhite Cir, Beaverton, OR 97007
MLS# 116606288Listed by: JOHN L. SCOTT- New
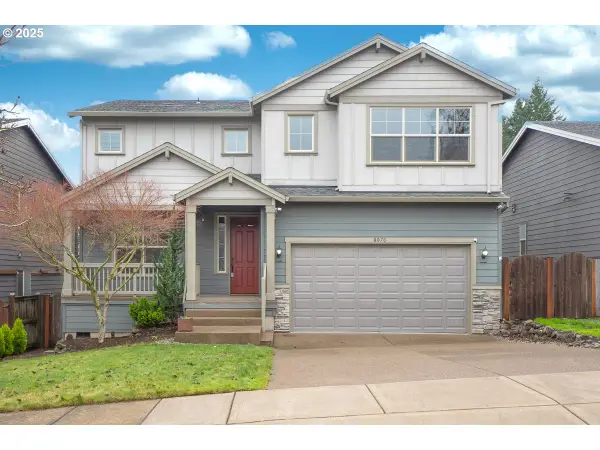 $715,000Active5 beds 4 baths3,459 sq. ft.
$715,000Active5 beds 4 baths3,459 sq. ft.8070 SW 195th Ave, Beaverton, OR 97007
MLS# 668368760Listed by: JOHN L. SCOTT  $448,000Pending3 beds 2 baths1,424 sq. ft.
$448,000Pending3 beds 2 baths1,424 sq. ft.6760 SW 199th Ct, Beaverton, OR 97078
MLS# 765361977Listed by: KJK PROPERTIES PC- New
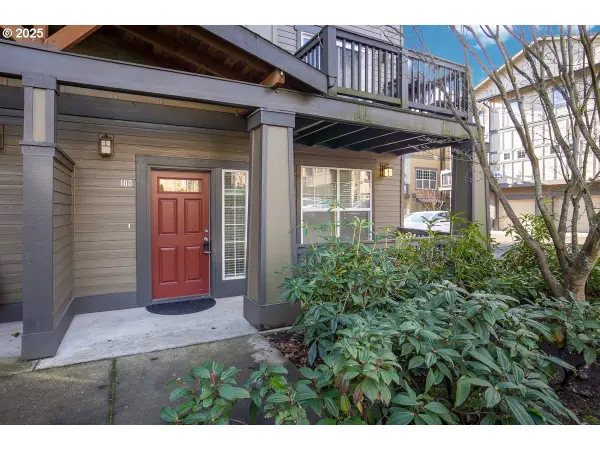 $225,000Active1 beds 1 baths722 sq. ft.
$225,000Active1 beds 1 baths722 sq. ft.1180 SW 170th Ave #100, Beaverton, OR 97003
MLS# 424290404Listed by: ELEETE REAL ESTATE - New
 $449,900Active3 beds 3 baths1,270 sq. ft.
$449,900Active3 beds 3 baths1,270 sq. ft.20778 SW Bingo Ln, Beaverton, OR 97006
MLS# 376251317Listed by: EXP REALTY, LLC - New
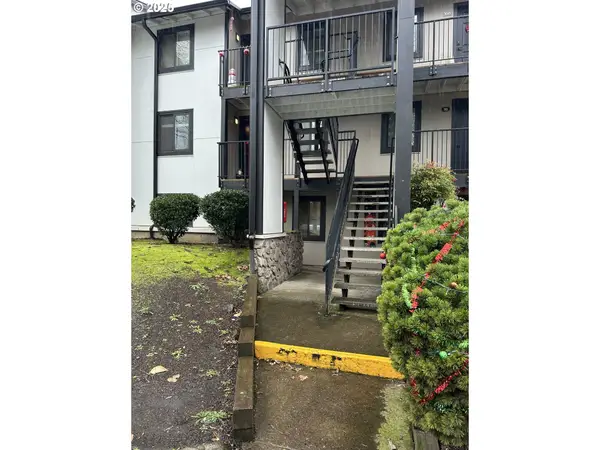 $195,500Active2 beds 1 baths888 sq. ft.
$195,500Active2 beds 1 baths888 sq. ft.14095 SW Walker Rd #95, Beaverton, OR 97005
MLS# 623708513Listed by: HOMESMART REALTY GROUP
