15175 SW Warbler Way #101, Beaverton, OR 97007
Local realty services provided by:Better Homes and Gardens Real Estate Equinox
15175 SW Warbler Way #101,Beaverton, OR 97007
$410,000
- 3 Beds
- 3 Baths
- 1,934 sq. ft.
- Condominium
- Pending
Listed by: karoline ashley
Office: windermere realty trust
MLS#:517890618
Source:PORTLAND
Price summary
- Price:$410,000
- Price per sq. ft.:$212
- Monthly HOA dues:$387
About this home
A great value! One of the best townhomes in the complex, this SUNNY corner unit lives like a detached home with ideal features throughout. Flanked by natural light and adjacent to a green space, it offers both privacy and connection to the outdoors. A rare 2-car driveway plus 2-car garage provides unmatched convenience. Enjoy a quiet street setting with a private back patio shaded by trees and a sunny front deck. Inside, three levels of finished living space make daily life easy. Plantation shutters add warmth and style. On the main floor, new carpet and a charming brick accent wall frame the fabulous gas fireplace with built-in shelving, opening to a spacious deck, perfect for relaxing or even tending a small garden. High ceilings and an open floor plan create a natural flow for entertaining. The kitchen features an upgraded appliance package, hardwood floors, an eat-in bar, and a slider out to the patio for seamless indoor/outdoor living. Upstairs, the primary suite includes a generous ensuite bath with double sinks, newer luxury vinyl plank flooring, and a walk-in closet with custom built-ins. Two additional bedrooms and a second full bath complete the upper level.The entry level includes a guest half bath and direct access to the garage. A finished bonus room previously used as a gym and storage adds incredible flexibility, complete with its own refrigerator. All new roofs in the association with no assessments. Strong HOA. IDEAL location that can't be matched for a great walkable lifestyle-Walkscore of 78. Just an 8 min stroll to New Seasons and Progress Ridge Townsquare, where you can shop, visit the brewery, grab a burger at Little Big Burger, or a pastry at Provence, get a coffee, see a movie, and so much more. Close to Progress Lake Park & wetlands. SPECIAL OFFER: This property qualifies for a FREE $17,500 grant for income under $99,280 through Bank of America that you don't have to pay back. Also, this condo association is FHA approved!
Contact an agent
Home facts
- Year built:2005
- Listing ID #:517890618
- Added:100 day(s) ago
- Updated:December 17, 2025 at 10:04 AM
Rooms and interior
- Bedrooms:3
- Total bathrooms:3
- Full bathrooms:2
- Half bathrooms:1
- Living area:1,934 sq. ft.
Heating and cooling
- Cooling:Central Air
- Heating:Forced Air
Structure and exterior
- Roof:Composition
- Year built:2005
- Building area:1,934 sq. ft.
Schools
- High school:Southridge
- Middle school:Conestoga
- Elementary school:Nancy Ryles
Utilities
- Water:Public Water
- Sewer:Public Sewer
Finances and disclosures
- Price:$410,000
- Price per sq. ft.:$212
- Tax amount:$5,151 (2025)
New listings near 15175 SW Warbler Way #101
- New
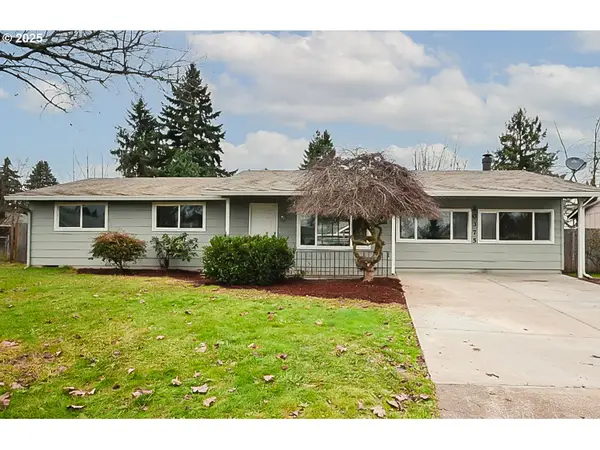 $449,000Active3 beds 1 baths1,464 sq. ft.
$449,000Active3 beds 1 baths1,464 sq. ft.20375 SW Tammy Ct, Beaverton, OR 97078
MLS# 545713809Listed by: MORE REALTY - New
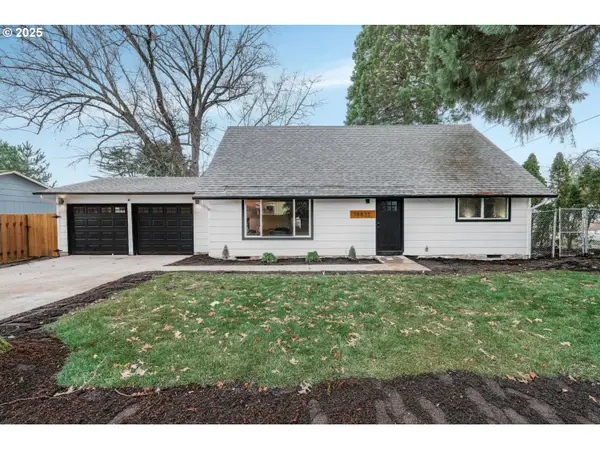 $560,000Active4 beds 2 baths1,563 sq. ft.
$560,000Active4 beds 2 baths1,563 sq. ft.18835 SW Cascadia St, Beaverton, OR 97078
MLS# 650966593Listed by: KELLER WILLIAMS PDX CENTRAL 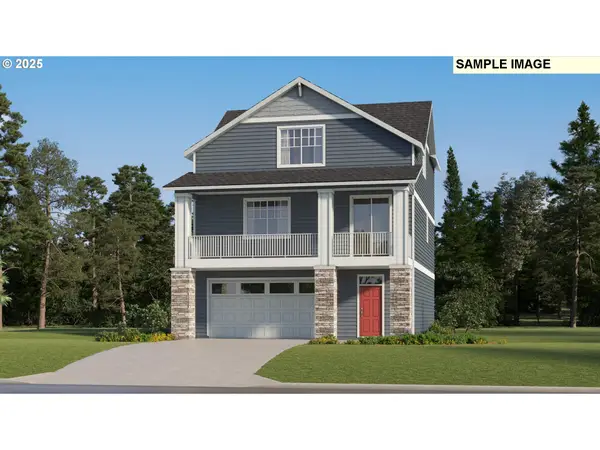 $578,900Pending4 beds 3 baths2,121 sq. ft.
$578,900Pending4 beds 3 baths2,121 sq. ft.16955 SW Lorikieet Ln, Beaverton, OR 97007
MLS# 148756688Listed by: LENNAR SALES CORP- New
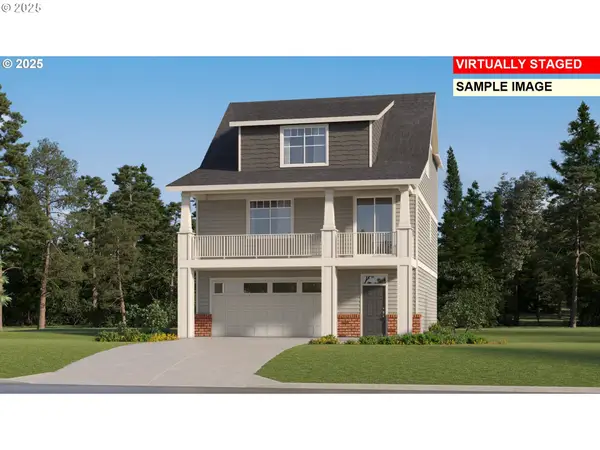 $578,900Active4 beds 3 baths2,121 sq. ft.
$578,900Active4 beds 3 baths2,121 sq. ft.16989 SW Lorikeet Ln, Beaverton, OR 97007
MLS# 674743868Listed by: LENNAR SALES CORP - New
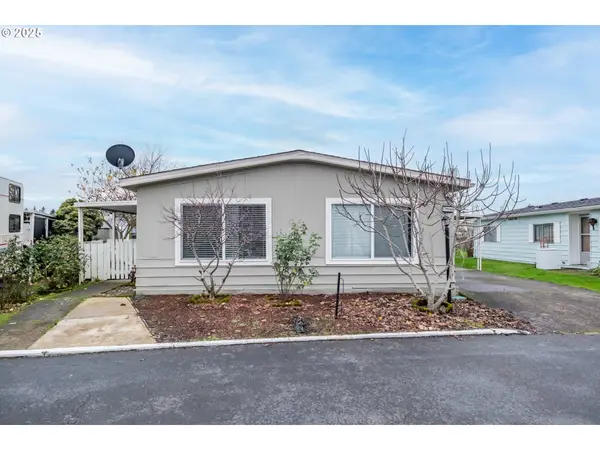 $119,900Active3 beds 2 baths1,248 sq. ft.
$119,900Active3 beds 2 baths1,248 sq. ft.17640 SW Declaration Way, Beaverton, OR 97006
MLS# 353587087Listed by: REALTY OF AMERICA, LLC - New
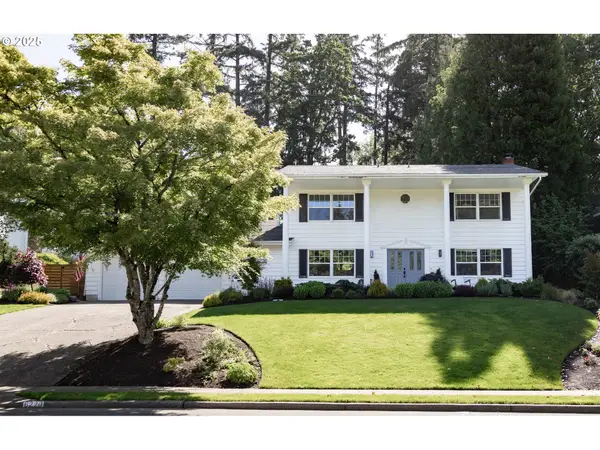 $925,000Active4 beds 3 baths2,633 sq. ft.
$925,000Active4 beds 3 baths2,633 sq. ft.6220 SW Spruce Ave, Beaverton, OR 97005
MLS# 580994816Listed by: BERKSHIRE HATHAWAY HOMESERVICES NW REAL ESTATE - New
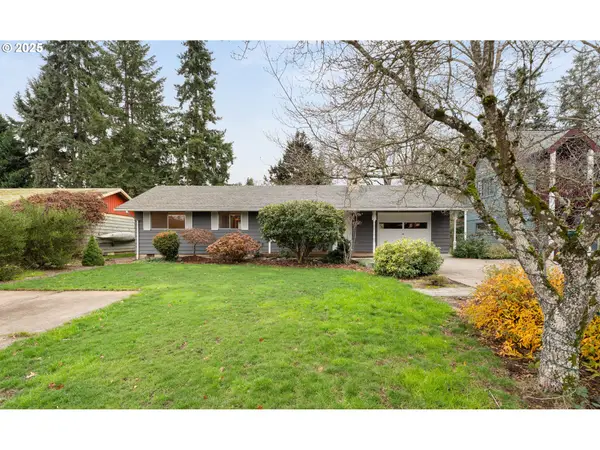 $480,000Active3 beds 2 baths1,242 sq. ft.
$480,000Active3 beds 2 baths1,242 sq. ft.16600 SW Florence St, Beaverton, OR 97078
MLS# 422849137Listed by: ALL PROFESSIONALS REAL ESTATE - New
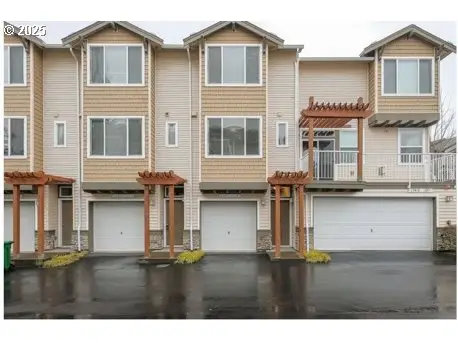 $349,000Active2 beds 3 baths1,106 sq. ft.
$349,000Active2 beds 3 baths1,106 sq. ft.15416 SW Mallard Dr, Beaverton, OR 97007
MLS# 563535426Listed by: KELLER WILLIAMS REALTY PORTLAND PREMIERE - New
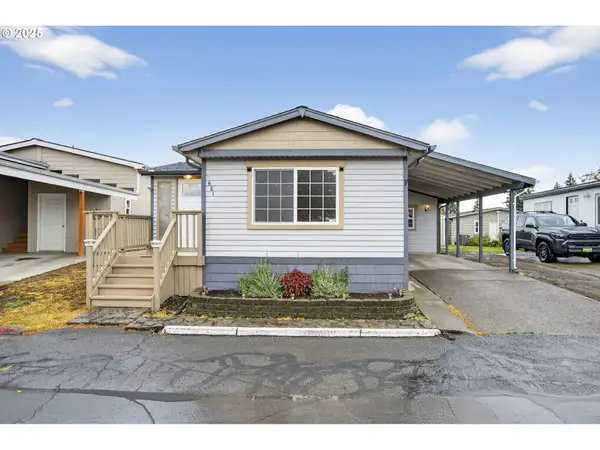 $129,950Active4 beds 2 baths1,070 sq. ft.
$129,950Active4 beds 2 baths1,070 sq. ft.681 SW Concord Way, Beaverton, OR 97006
MLS# 252982803Listed by: JOHN L. SCOTT PORTLAND SOUTH - New
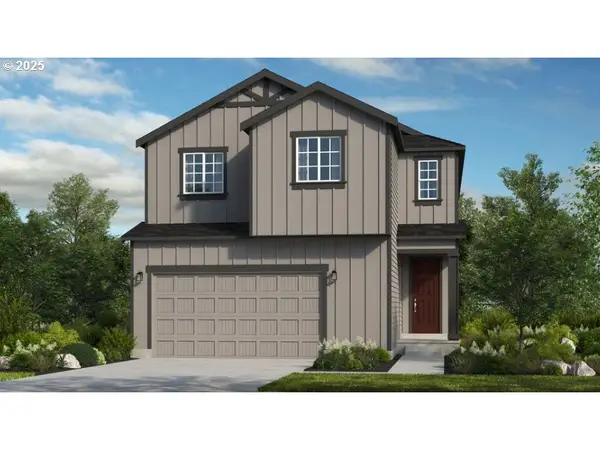 $622,999Active4 beds 3 baths2,264 sq. ft.
$622,999Active4 beds 3 baths2,264 sq. ft.18975 SW Eureka Ln, Beaverton, OR 97007
MLS# 552339616Listed by: CASCADIAN SOUTH CORP.
