15185 SW Gearhart Dr, Beaverton, OR 97007
Local realty services provided by:Better Homes and Gardens Real Estate Equinox
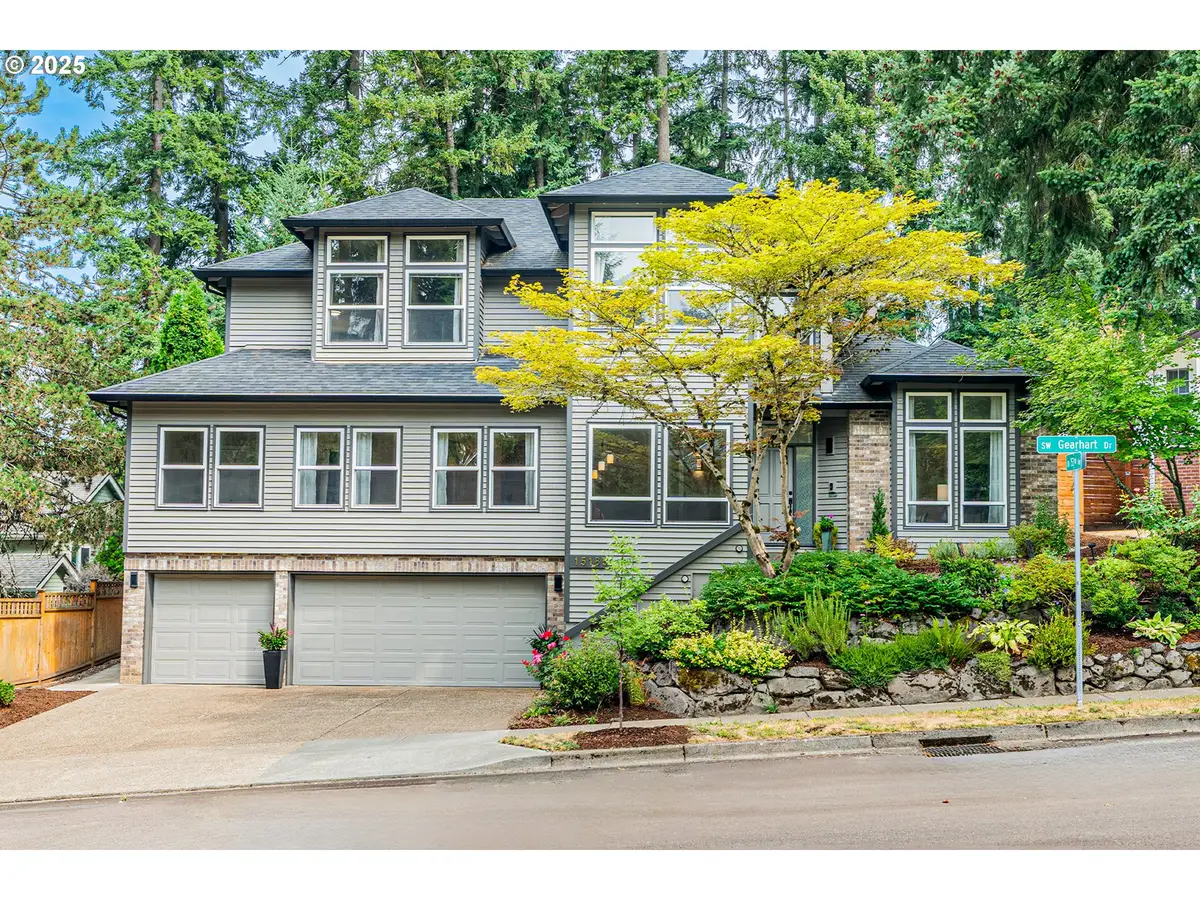
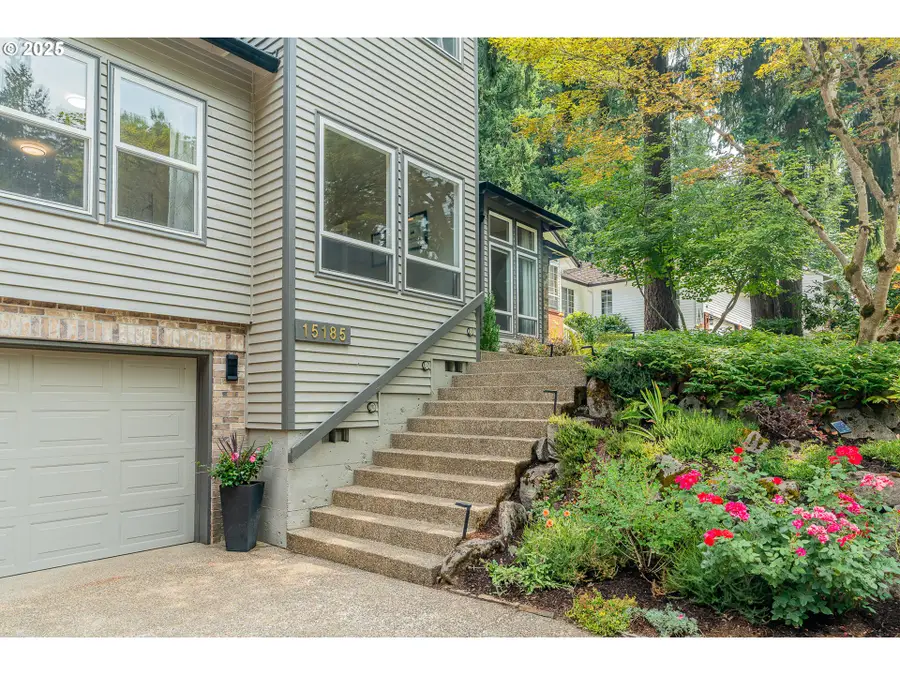
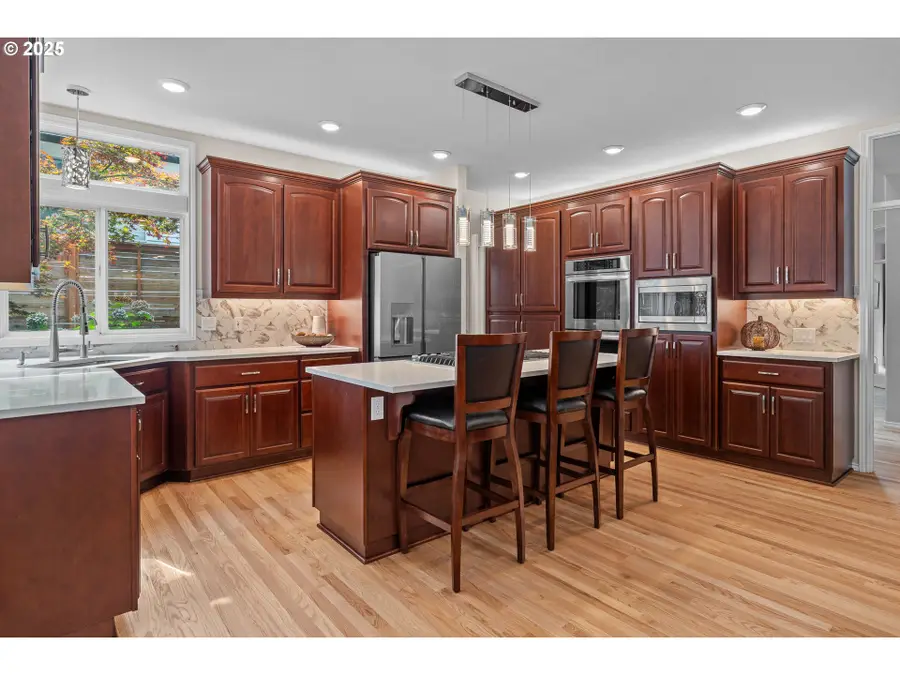
Listed by:brody cannon
Office:opt
MLS#:509590628
Source:PORTLAND
Price summary
- Price:$880,000
- Price per sq. ft.:$228.87
About this home
*Offer received. Offer deadline 8/11 at 2pm.* Packed with style, space, and flexibility, this gorgeous multilevel home in Beaverton checks every box. From the expansive three-car garage to the versatile layout and entertainer's dream backyard. A covered front entry opens into a grand foyer with a double-door office, ideal for remote work or a private den. The layout flows into a formal living room and elegant dining room adorned with striking Coffered ceilings, creating the perfect setting for upscale gatherings. The heart of the home is a beautifully updated kitchen featuring stainless steel appliances, a large island, double ovens, and abundant prep space. Just beyond, the sunlit family room offers a cozy fireplace and expansive windows that flood the space with warmth and light. Step through the back door to your own backyard haven — a fully fenced yard surrounded by mature trees, complete with a basketball hoop, storage shed, and spacious patio ideal for summer BBQs and lazy weekends. The main level also includes a massive bonus space that features a separate entrance, private bedroom, full bathroom, and second fridge - an ideal in-law or extended family living quarters. Upstairs, find four more bedrooms, including a luxurious primary suite behind elegant double doors. The suite features a huge walk-in closet and a spa-like en suite with a jetted tub and dual vanities; a true owner’s retreat. A full hallway bathroom serves the additional bedrooms. This home delivers the space, comfort, and style you’ve been searching for, all in a fantastic Beaverton location. Updates include hew HVAC (2024), carpet (2025), sport court (2025), refinished hardwoods (2025), kitchen/ bathroom countertops (2024), appliances, light fixtures, gutters, backyard fence, and more! Opportunities like this don’t come around often. Make it yours today!
Contact an agent
Home facts
- Year built:1992
- Listing Id #:509590628
- Added:6 day(s) ago
- Updated:August 14, 2025 at 05:19 PM
Rooms and interior
- Bedrooms:5
- Total bathrooms:4
- Full bathrooms:3
- Half bathrooms:1
- Living area:3,845 sq. ft.
Heating and cooling
- Cooling:Central Air
- Heating:Forced Air
Structure and exterior
- Roof:Composition, Shingle
- Year built:1992
- Building area:3,845 sq. ft.
- Lot area:0.22 Acres
Schools
- High school:Mountainside
- Middle school:Highland Park
- Elementary school:Sexton Mountain
Utilities
- Water:Public Water
- Sewer:Public Sewer
Finances and disclosures
- Price:$880,000
- Price per sq. ft.:$228.87
- Tax amount:$11,410 (2024)
New listings near 15185 SW Gearhart Dr
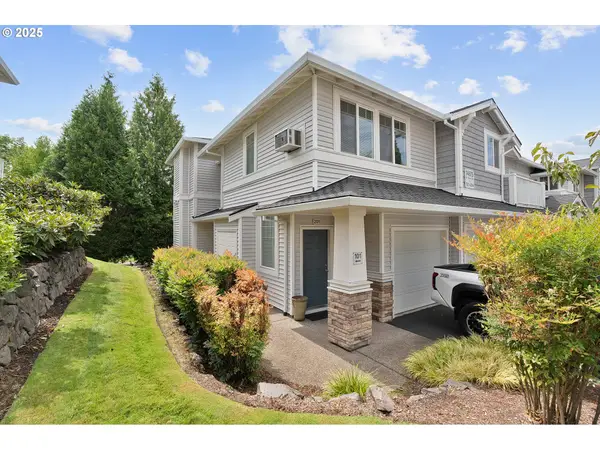 $380,000Active2 beds 2 baths1,023 sq. ft.
$380,000Active2 beds 2 baths1,023 sq. ft.14615 SW Beard Rd #101, Beaverton, OR 97007
MLS# 293398042Listed by: 24/7 PROPERTIES- New
 $500,000Active3 beds 3 baths1,705 sq. ft.
$500,000Active3 beds 3 baths1,705 sq. ft.17491 SW Althea Ln, Beaverton, OR 97078
MLS# 321252050Listed by: ALL PROFESSIONALS REAL ESTATE - New
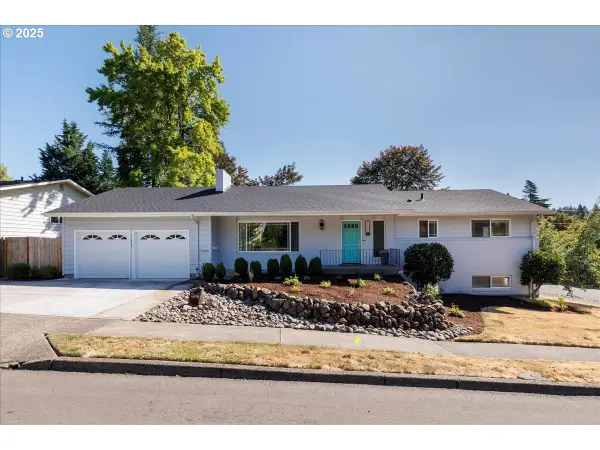 $749,000Active5 beds 3 baths2,600 sq. ft.
$749,000Active5 beds 3 baths2,600 sq. ft.11345 SW Jody St, Beaverton, OR 97005
MLS# 182743870Listed by: NAVIGATE THE WAY HOME, LLC - New
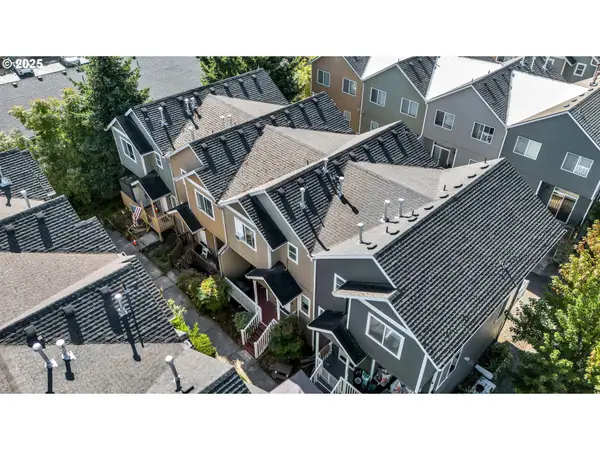 $425,000Active3 beds 3 baths1,432 sq. ft.
$425,000Active3 beds 3 baths1,432 sq. ft.17385 SW Carson Ct, Beaverton, OR 97078
MLS# 621514908Listed by: MATIN REAL ESTATE - Open Sun, 12 to 2pmNew
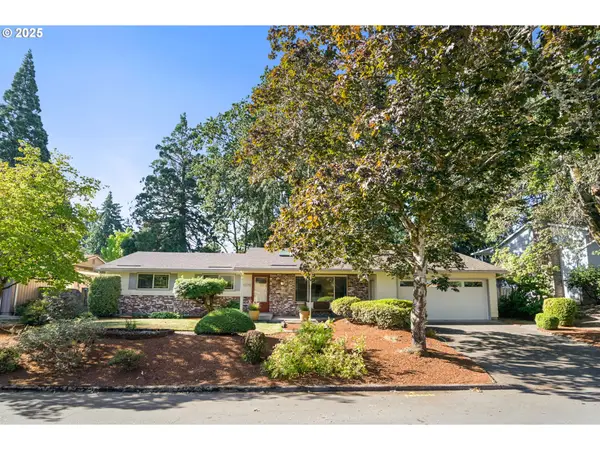 $550,000Active3 beds 3 baths1,781 sq. ft.
$550,000Active3 beds 3 baths1,781 sq. ft.6070 SW Cross Creek Dr, Beaverton, OR 97078
MLS# 644334073Listed by: COLDWELL BANKER BAIN - Open Fri, 4 to 6pmNew
 $640,000Active4 beds 3 baths2,105 sq. ft.
$640,000Active4 beds 3 baths2,105 sq. ft.17231 SW Cynthia St, Beaverton, OR 97007
MLS# 799566253Listed by: PREMIERE PROPERTY GROUP, LLC - Open Sun, 12 to 3pmNew
 $614,900Active4 beds 2 baths1,450 sq. ft.
$614,900Active4 beds 2 baths1,450 sq. ft.7650 SW Escalon Pl, Beaverton, OR 97008
MLS# 213000723Listed by: ALL PROFESSIONALS REAL ESTATE - New
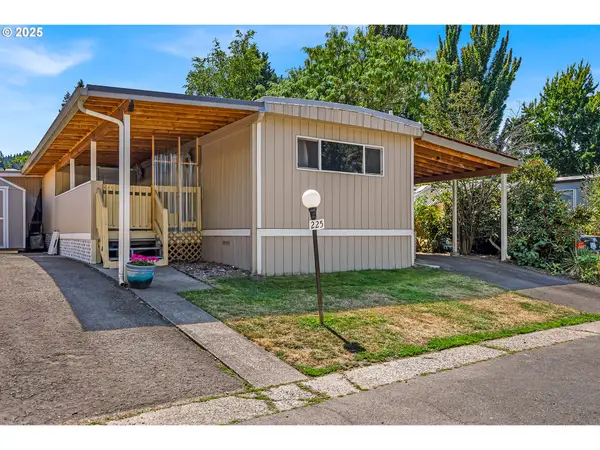 $99,900Active3 beds 2 baths840 sq. ft.
$99,900Active3 beds 2 baths840 sq. ft.6900 SW 195th Ave #225, Beaverton, OR 97007
MLS# 145187494Listed by: JOHN L. SCOTT PORTLAND SOUTH - Open Sat, 2 to 4pmNew
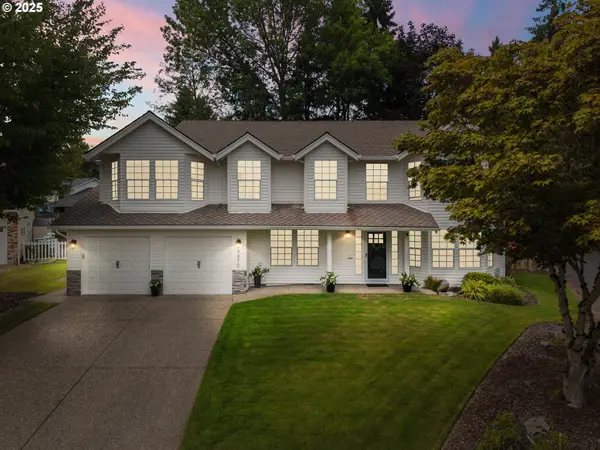 $819,000Active4 beds 3 baths2,816 sq. ft.
$819,000Active4 beds 3 baths2,816 sq. ft.9970 SW Silver Pl, Beaverton, OR 97008
MLS# 369050871Listed by: KELLER WILLIAMS REALTY PROFESSIONALS - Open Sat, 12 to 2pmNew
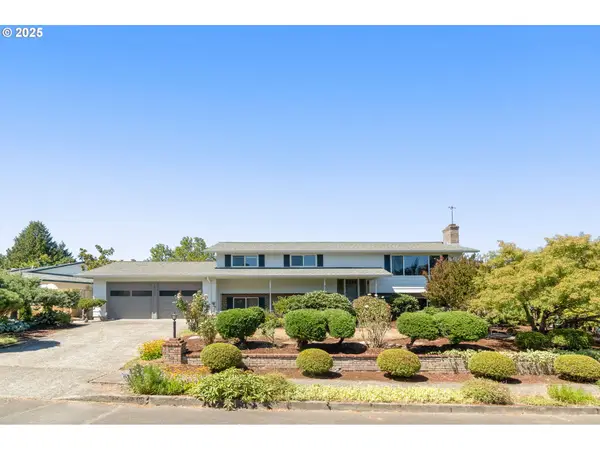 $649,000Active3 beds 3 baths2,429 sq. ft.
$649,000Active3 beds 3 baths2,429 sq. ft.14025 SW Rochester Dr, Beaverton, OR 97008
MLS# 536665822Listed by: KELLER WILLIAMS PDX CENTRAL

