15467 SW Mallard Dr, Beaverton, OR 97007
Local realty services provided by:Better Homes and Gardens Real Estate Equinox
15467 SW Mallard Dr,Beaverton, OR 97007
$415,000
- 3 Beds
- 3 Baths
- 1,471 sq. ft.
- Condominium
- Pending
Listed by:kendall bergstrom-delancellotti
Office:cascade hasson sotheby's international realty
MLS#:447899393
Source:PORTLAND
Price summary
- Price:$415,000
- Price per sq. ft.:$282.12
- Monthly HOA dues:$350
About this home
Situated in one of Beaverton’s most desirable neighborhoods, Lake View at Progress Ridge, this end-unit townhome enjoys sweeping views of Progress Lake and Mt. St. Helens! Offering a rare blend of privacy and walkable convenience, this beauty features 3 bedrooms, 2.1 bathrooms, and an extra-wide two-car garage with generous storage.The light-filled main level showcases expansive windows, a cozy gas fireplace, and an open-concept design that flows effortlessly between the living, dining, and kitchen areas. Step outside to a private backyard with direct access to scenic walking trails, bringing nature to your doorstep! Thoughtfully appointed with neutral finishes, the home offers a versatile canvas ready for your personal style. As an end unit, it benefits from enhanced natural light and added seclusion.Located just a short stroll from the vibrant Progress Ridge hub, home to New Seasons Market, dining, cafés, and a movie theater, this residence delivers low-maintenance living with every convenience close at hand. A rare opportunity to own a meticulously maintained home in one of Beaverton’s most established and amenity-rich communities.
Contact an agent
Home facts
- Year built:2009
- Listing ID #:447899393
- Added:105 day(s) ago
- Updated:September 19, 2025 at 07:25 AM
Rooms and interior
- Bedrooms:3
- Total bathrooms:3
- Full bathrooms:2
- Half bathrooms:1
- Living area:1,471 sq. ft.
Heating and cooling
- Cooling:Central Air
- Heating:Forced Air
Structure and exterior
- Roof:Composition
- Year built:2009
- Building area:1,471 sq. ft.
Schools
- High school:Mountainside
- Middle school:Conestoga
- Elementary school:Nancy Ryles
Utilities
- Water:Public Water
- Sewer:Public Sewer
Finances and disclosures
- Price:$415,000
- Price per sq. ft.:$282.12
- Tax amount:$5,776 (2024)
New listings near 15467 SW Mallard Dr
- New
 $619,000Active4 beds 3 baths2,353 sq. ft.
$619,000Active4 beds 3 baths2,353 sq. ft.922 SW 213th Ave, Beaverton, OR 97003
MLS# 315876168Listed by: REDFIN - New
 $649,900Active3 beds 3 baths2,165 sq. ft.
$649,900Active3 beds 3 baths2,165 sq. ft.18246 SW Silvertip St, Beaverton, OR 97007
MLS# 105348327Listed by: EXP REALTY, LLC - New
 $450,000Active3 beds 3 baths1,555 sq. ft.
$450,000Active3 beds 3 baths1,555 sq. ft.20372 SW Verona Ct, Beaverton, OR 97003
MLS# 284179271Listed by: MORE REALTY - New
 $274,900Active2 beds 3 baths1,167 sq. ft.
$274,900Active2 beds 3 baths1,167 sq. ft.18443 SW Annamae Ln, Beaverton, OR 97003
MLS# 392352444Listed by: OPT - New
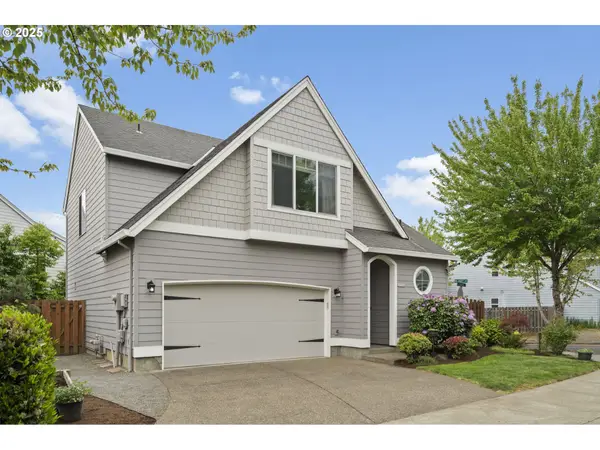 $539,000Active3 beds 3 baths1,758 sq. ft.
$539,000Active3 beds 3 baths1,758 sq. ft.20782 NW Longbow Ln, Beaverton, OR 97006
MLS# 687978216Listed by: MORE REALTY - New
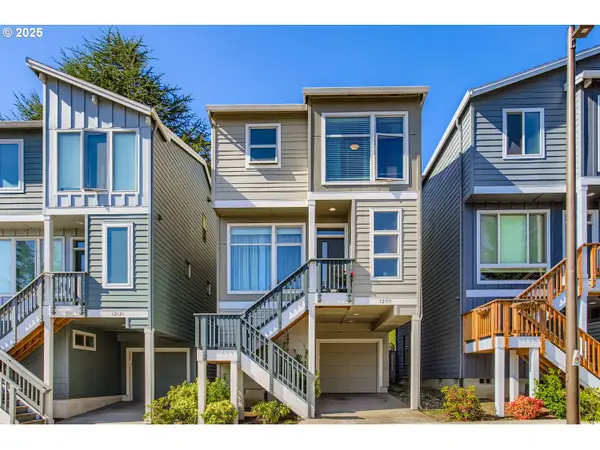 $515,000Active4 beds 4 baths1,583 sq. ft.
$515,000Active4 beds 4 baths1,583 sq. ft.12119 SW Tesla Ter, Beaverton, OR 97008
MLS# 797875137Listed by: MORE REALTY - New
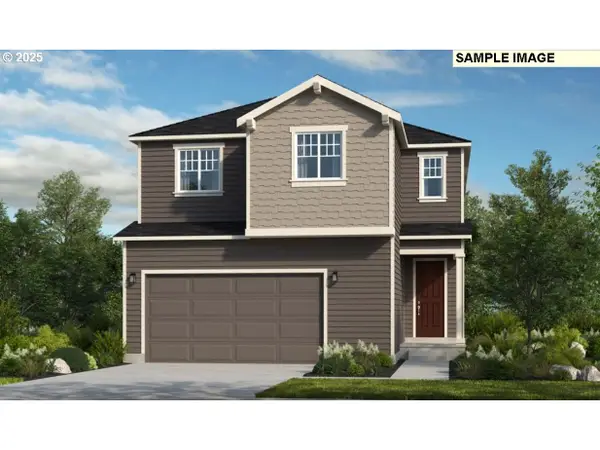 $609,999Active4 beds 3 baths2,264 sq. ft.
$609,999Active4 beds 3 baths2,264 sq. ft.19015 SW Eureka Ln, Beaverton, OR 97007
MLS# 529771098Listed by: CASCADIAN SOUTH CORP. - New
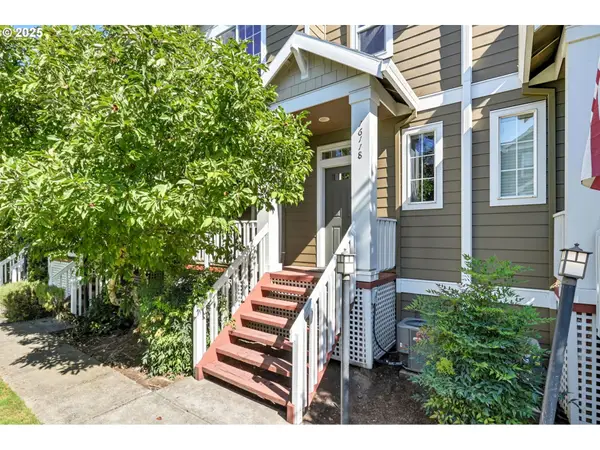 $348,000Active2 beds 3 baths1,445 sq. ft.
$348,000Active2 beds 3 baths1,445 sq. ft.16118 SW Mason Ln, Beaverton, OR 97006
MLS# 285460729Listed by: WINDERMERE REALTY TRUST - Open Sat, 1 to 3pmNew
 $450,000Active3 beds 3 baths1,708 sq. ft.
$450,000Active3 beds 3 baths1,708 sq. ft.6287 SW Kamen Pl, Beaverton, OR 97078
MLS# 340292955Listed by: KNIPE REALTY ERA POWERED - New
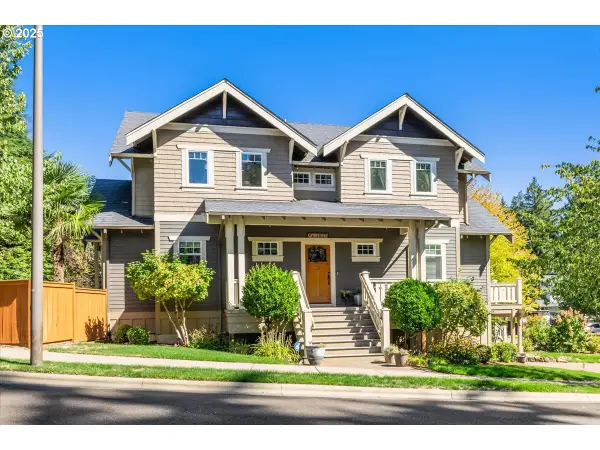 $759,900Active4 beds 4 baths2,762 sq. ft.
$759,900Active4 beds 4 baths2,762 sq. ft.8250 SW Indigo Ter, Beaverton, OR 97007
MLS# 429225245Listed by: JOHN L. SCOTT
