16056 NW Telshire Dr, Beaverton, OR 97006
Local realty services provided by:Better Homes and Gardens Real Estate Realty Partners
16056 NW Telshire Dr,Beaverton, OR 97006
$620,000
- 3 Beds
- 3 Baths
- 1,708 sq. ft.
- Single family
- Active
Listed by:dennis coxen
Office:cascade hasson sotheby's international realty
MLS#:660178699
Source:PORTLAND
Price summary
- Price:$620,000
- Price per sq. ft.:$363
About this home
If you are looking for a larger corner lot with lush landscaping in a premium location, this home is for you. This lightly lived-in, traditional-style home offers its new owners a convenient lifestyle, close to all amenities, including nearby nature reserve for long walks. Walk inside and you will find a comfortable living room with fireplace and new carpeting. You will love the open-concept kitchen with stainless steel appliances, quartz countertops, and custom cabinetry, that overlooks an additional living area with glass sliding doors to a private and green backyard with plenty of room to sit and relax. As you walk upstairs you are greeted by an expansive landing area that can function as additional living room or can be customized to your needs. Enjoy the primary suite with vaulted ceilings, private en-suite bathroom and large walk-in closet. This is your chance to buy into a well-maintained neighborhood just minutes from top-rated schools, shopping, dining, Claremont Golf Club, and Tualatin Hills Nature Park’s scenic walking trails. This sought-after location is easy to downtown Portland, Nike and Intel.
Contact an agent
Home facts
- Year built:1991
- Listing ID #:660178699
- Added:106 day(s) ago
- Updated:October 25, 2025 at 11:24 AM
Rooms and interior
- Bedrooms:3
- Total bathrooms:3
- Full bathrooms:2
- Half bathrooms:1
- Living area:1,708 sq. ft.
Heating and cooling
- Cooling:Central Air
- Heating:Forced Air
Structure and exterior
- Roof:Composition
- Year built:1991
- Building area:1,708 sq. ft.
- Lot area:0.14 Acres
Schools
- High school:Westview
- Middle school:Meadow Park
- Elementary school:Oak Hills
Utilities
- Water:Public Water
- Sewer:Public Sewer
Finances and disclosures
- Price:$620,000
- Price per sq. ft.:$363
- Tax amount:$5,605 (2024)
New listings near 16056 NW Telshire Dr
- Open Sun, 12 to 3pmNew
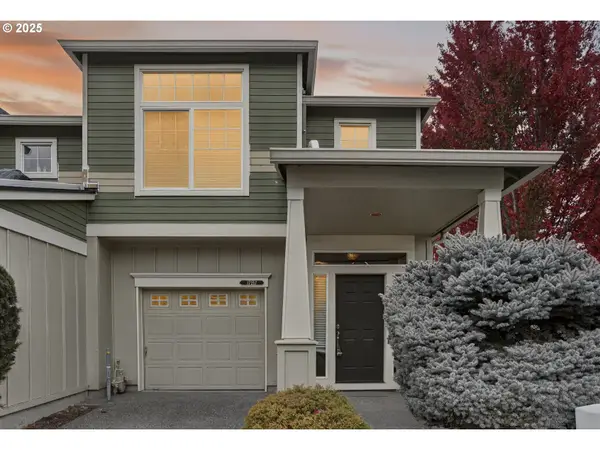 $429,900Active3 beds 3 baths1,456 sq. ft.
$429,900Active3 beds 3 baths1,456 sq. ft.17257 SW Berkeley Ln, Beaverton, OR 97003
MLS# 118770892Listed by: RE/MAX EQUITY GROUP - Open Sun, 2 to 4pmNew
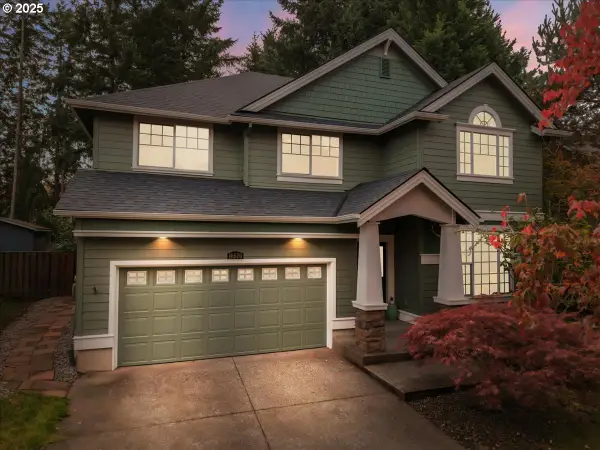 $739,900Active4 beds 3 baths2,834 sq. ft.
$739,900Active4 beds 3 baths2,834 sq. ft.16670 SW Rogue River Ter, Beaverton, OR 97006
MLS# 717194786Listed by: KELLER WILLIAMS REALTY PROFESSIONALS - Open Sat, 1 to 3pmNew
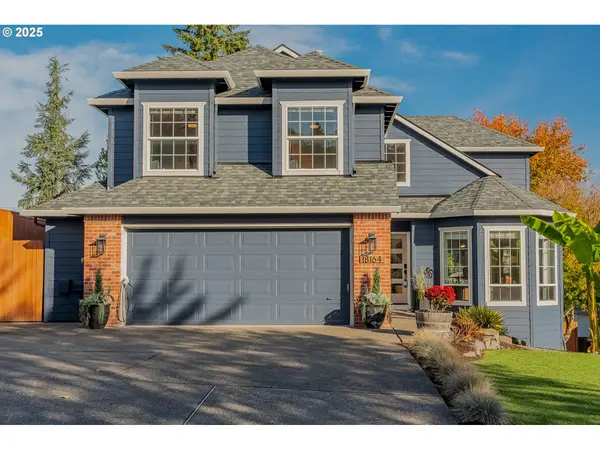 $650,000Active4 beds 3 baths2,038 sq. ft.
$650,000Active4 beds 3 baths2,038 sq. ft.18164 SW Fallatin Loop, Beaverton, OR 97007
MLS# 439179402Listed by: OPT - Open Sat, 11am to 1pmNew
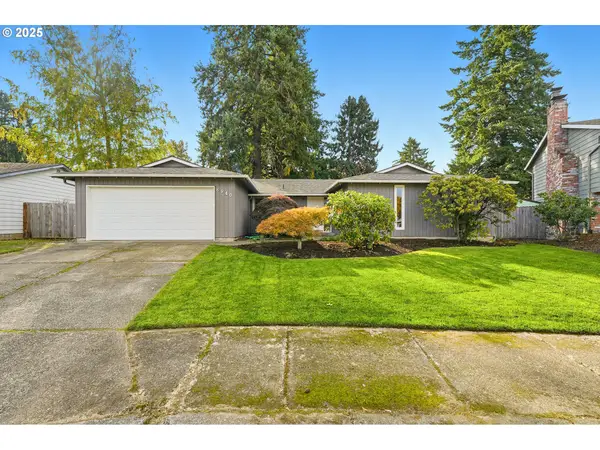 $599,900Active3 beds 2 baths1,498 sq. ft.
$599,900Active3 beds 2 baths1,498 sq. ft.6940 SW Lisbon Ct, Beaverton, OR 97078
MLS# 140786665Listed by: SUNLINE REALTY GROUP - New
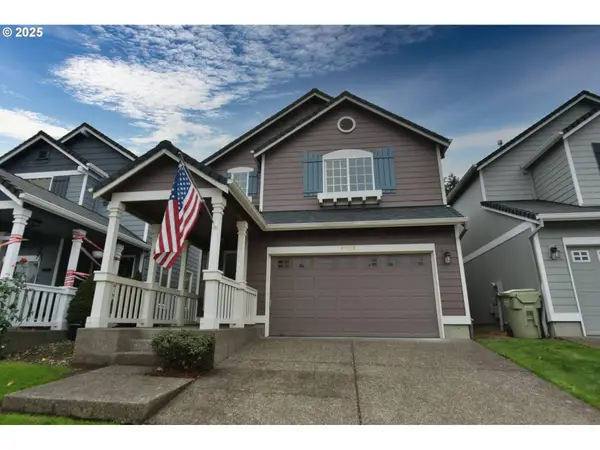 $475,000Active3 beds 3 baths1,348 sq. ft.
$475,000Active3 beds 3 baths1,348 sq. ft.20382 SW Monson St, Beaverton, OR 97003
MLS# 529992864Listed by: URBAN PACIFIC REAL ESTATE - Open Sat, 12 to 2pmNew
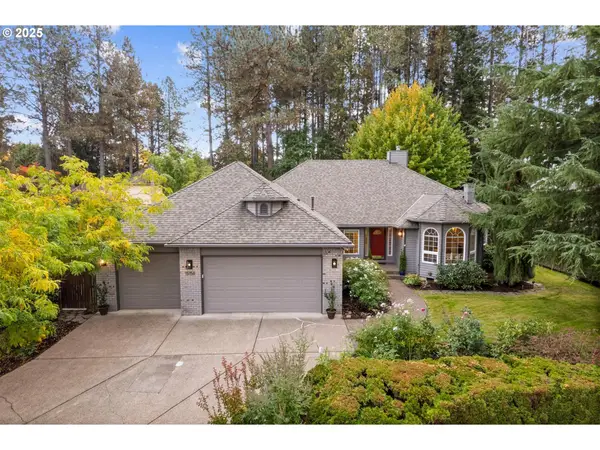 $759,900Active3 beds 2 baths2,243 sq. ft.
$759,900Active3 beds 2 baths2,243 sq. ft.15158 SW Trenton Ct, Beaverton, OR 97006
MLS# 163556869Listed by: ELEETE REAL ESTATE - Open Sat, 12 to 2pmNew
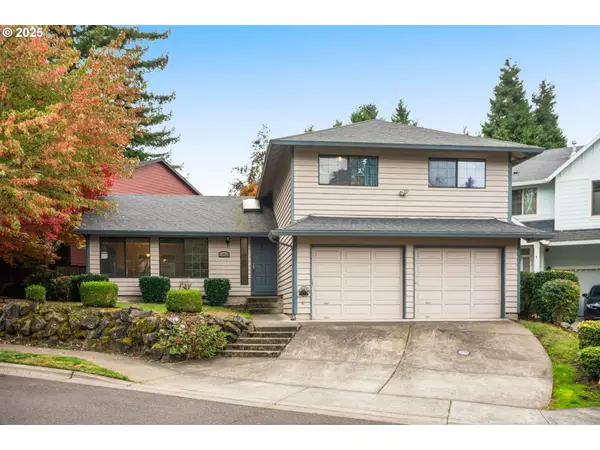 $525,000Active3 beds 3 baths1,872 sq. ft.
$525,000Active3 beds 3 baths1,872 sq. ft.19820 SW Jette Ln, Beaverton, OR 97003
MLS# 247158445Listed by: KELLER WILLIAMS PDX CENTRAL - New
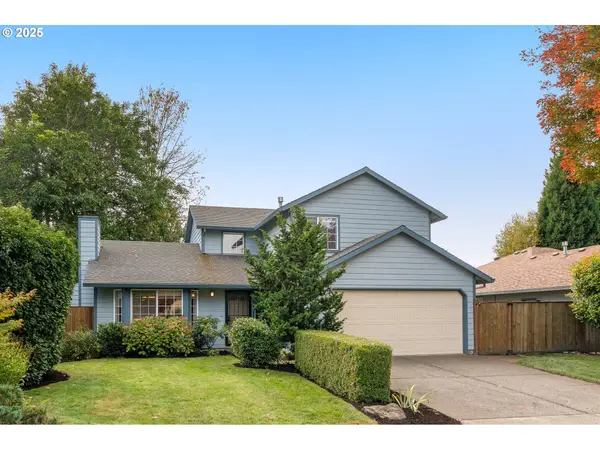 $495,000Active3 beds 3 baths1,385 sq. ft.
$495,000Active3 beds 3 baths1,385 sq. ft.19110 SW Westword St, Beaverton, OR 97078
MLS# 424207785Listed by: KELLER WILLIAMS SUNSET CORRIDOR - Open Sat, 1 to 3pmNew
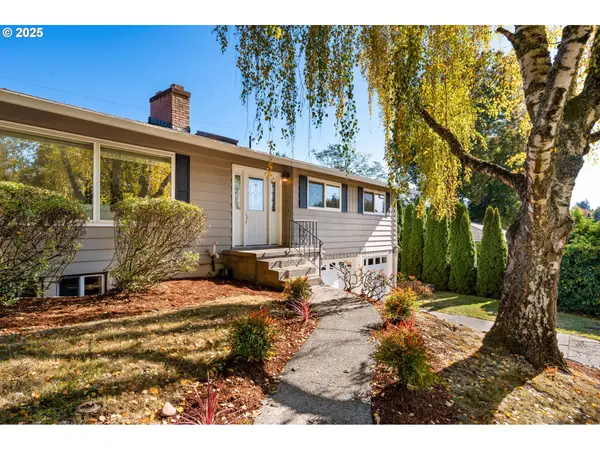 $615,000Active4 beds 2 baths2,045 sq. ft.
$615,000Active4 beds 2 baths2,045 sq. ft.5440 SW Dover Loop, Portland, OR 97225
MLS# 260694513Listed by: KELLER WILLIAMS REALTY PORTLAND PREMIERE - New
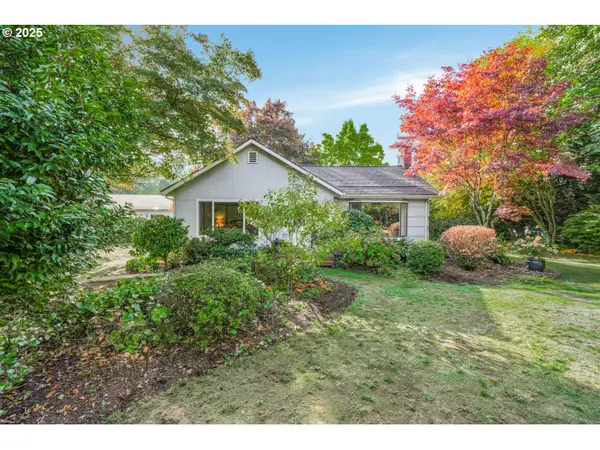 $550,000Active3 beds 3 baths2,265 sq. ft.
$550,000Active3 beds 3 baths2,265 sq. ft.19150 SW Anderson St, Beaverton, OR 97078
MLS# 677642137Listed by: KELLER WILLIAMS PDX CENTRAL
