16174 NW Joscelyn St, Beaverton, OR 97006
Local realty services provided by:Better Homes and Gardens Real Estate Equinox
16174 NW Joscelyn St,Beaverton, OR 97006
$745,000
- 3 Beds
- 3 Baths
- 2,624 sq. ft.
- Single family
- Active
Listed by: marie conser, ron crutcher
Office: john l. scott
MLS#:24611352
Source:PORTLAND
Price summary
- Price:$745,000
- Price per sq. ft.:$283.92
About this home
OPEN SAT & SUN 12-3 | Let the songbirds accompany your mornings and evenings in this lovely traditional Bethany home right on a protected greenspace! 3BD + 2.5BA + DEN. This home offers a traditional layout with large rooms to accommodate your needs: large formal living/dining room space and oversized family room, all with gleaming wood floors! A brick fireplace and shelves complete the family room, that opens widely through French doors to an expansive deck; the built-in bench is ideal for summer gatherings and BBQs. Pantry and window box already set up in the kitchen! Upstairs, 2 bedrooms (both with closet organizers) and a primary suite with a bright bathroom (skylight, jetted tub, linen closet, double sinks...) and a walk-in closet with organizer. This central location also provides easy access to neighborhood extensive trail network, Bethany Village, Tanasbourne shopping/eating, Hwy 26 and major employers (Intel, Nike, St Vincent...). Roof, furnace and A/C all in 2018. Fridge, W/D included. No HOA!
Contact an agent
Home facts
- Year built:1988
- Listing ID #:24611352
- Added:714 day(s) ago
- Updated:March 03, 2024 at 09:40 PM
Rooms and interior
- Bedrooms:3
- Total bathrooms:3
- Full bathrooms:2
- Living area:2,624 sq. ft.
Heating and cooling
- Cooling:Central Air
- Heating:Forced Air
Structure and exterior
- Roof:Composition
- Year built:1988
- Building area:2,624 sq. ft.
- Lot area:0.16 Acres
Schools
- High school:Westview
- Middle school:Five Oaks
- Elementary school:Oak Hills
Utilities
- Water:Public Water
- Sewer:Public Sewer
Finances and disclosures
- Price:$745,000
- Price per sq. ft.:$283.92
- Tax amount:$7,462 (2023)
New listings near 16174 NW Joscelyn St
- Open Sat, 12 to 2pmNew
 $349,999Active2 beds 2 baths1,307 sq. ft.
$349,999Active2 beds 2 baths1,307 sq. ft.12013 SW Sussex St, Beaverton, OR 97008
MLS# 265368629Listed by: JOHN L. SCOTT - New
 $725,000Active5 beds 3 baths2,487 sq. ft.
$725,000Active5 beds 3 baths2,487 sq. ft.20845 SW Eggert Way, Beaverton, OR 97078
MLS# 413598356Listed by: GREAT WESTERN REAL ESTATE CO - New
 $425,000Active3 beds 3 baths1,575 sq. ft.
$425,000Active3 beds 3 baths1,575 sq. ft.16260 SW Mason Ln, Beaverton, OR 97006
MLS# 515155228Listed by: THE AGENCY PORTLAND - Open Sat, 11am to 1pmNew
 $685,000Active3 beds 3 baths2,060 sq. ft.
$685,000Active3 beds 3 baths2,060 sq. ft.7225 SW Juniper Ter, Beaverton, OR 97008
MLS# 350134779Listed by: KELLER WILLIAMS SUNSET CORRIDOR - New
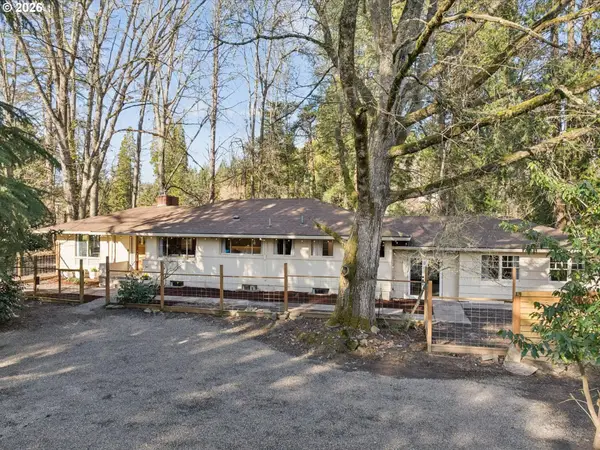 $795,000Active5 Acres
$795,000Active5 Acres20115 SW Scholls Ferry Rd, Beaverton, OR 97007
MLS# 368604868Listed by: KELLER WILLIAMS PDX CENTRAL - Open Sat, 12 to 2pmNew
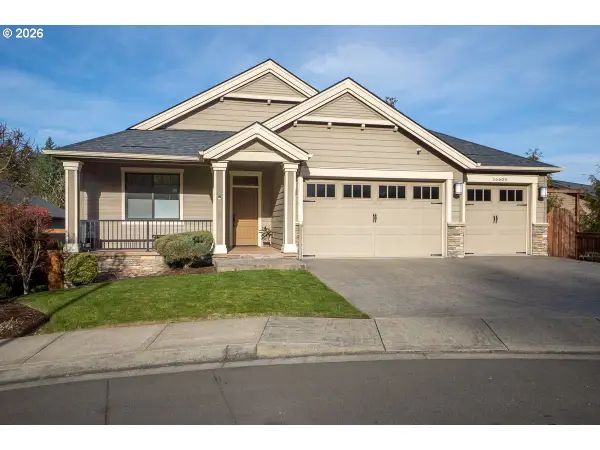 $875,000Active4 beds 3 baths2,996 sq. ft.
$875,000Active4 beds 3 baths2,996 sq. ft.16605 SW Oregon Jade Ct, Beaverton, OR 97007
MLS# 374331396Listed by: JOHN L. SCOTT - New
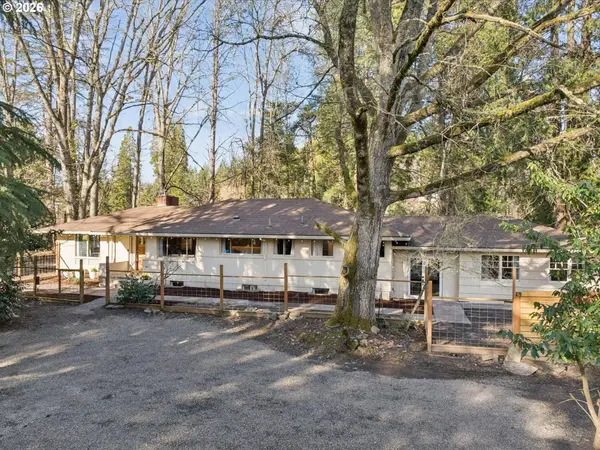 $795,000Active2 beds 2 baths4,020 sq. ft.
$795,000Active2 beds 2 baths4,020 sq. ft.20115 SW Scholls Ferry Rd, Beaverton, OR 97007
MLS# 687107929Listed by: KELLER WILLIAMS PDX CENTRAL 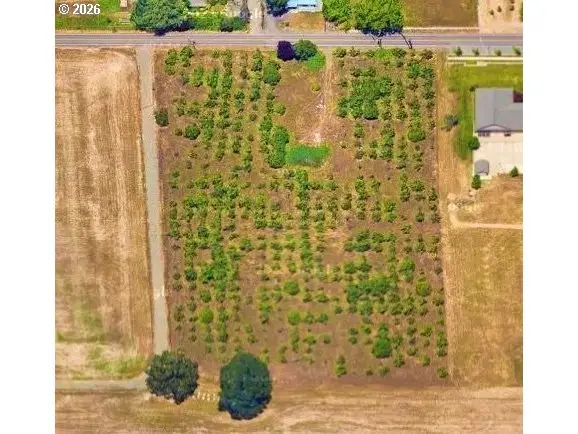 $900,000Pending5.8 Acres
$900,000Pending5.8 Acres21750 SW Rosedale Rd, Beaverton, OR 97078
MLS# 263419732Listed by: ALL PROFESSIONALS REAL ESTATE- New
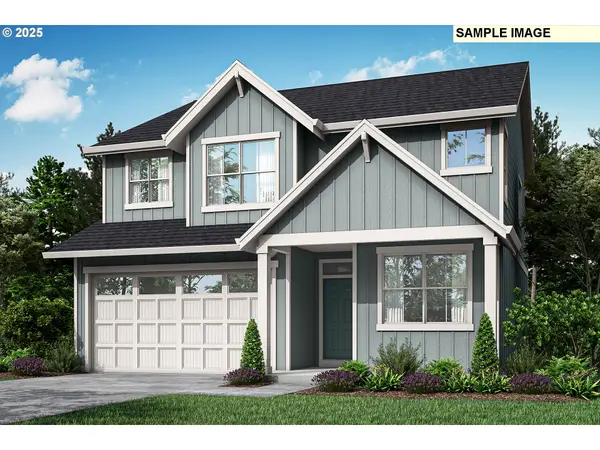 $694,900Active4 beds 3 baths2,341 sq. ft.
$694,900Active4 beds 3 baths2,341 sq. ft.16855 SW Lorikeet Ln, Beaverton, OR 97007
MLS# 312900274Listed by: LENNAR SALES CORP - Open Sun, 2 to 4pmNew
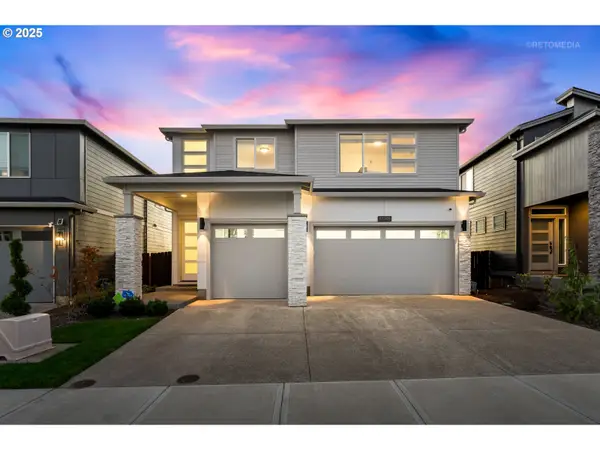 $849,900Active5 beds 4 baths3,118 sq. ft.
$849,900Active5 beds 4 baths3,118 sq. ft.12305 SW Silvertip St, Beaverton, OR 97007
MLS# 766513523Listed by: KELLER WILLIAMS REALTY PROFESSIONALS

