16870 SW Red Rock Way, Beaverton, OR 97007
Local realty services provided by:Better Homes and Gardens Real Estate Realty Partners
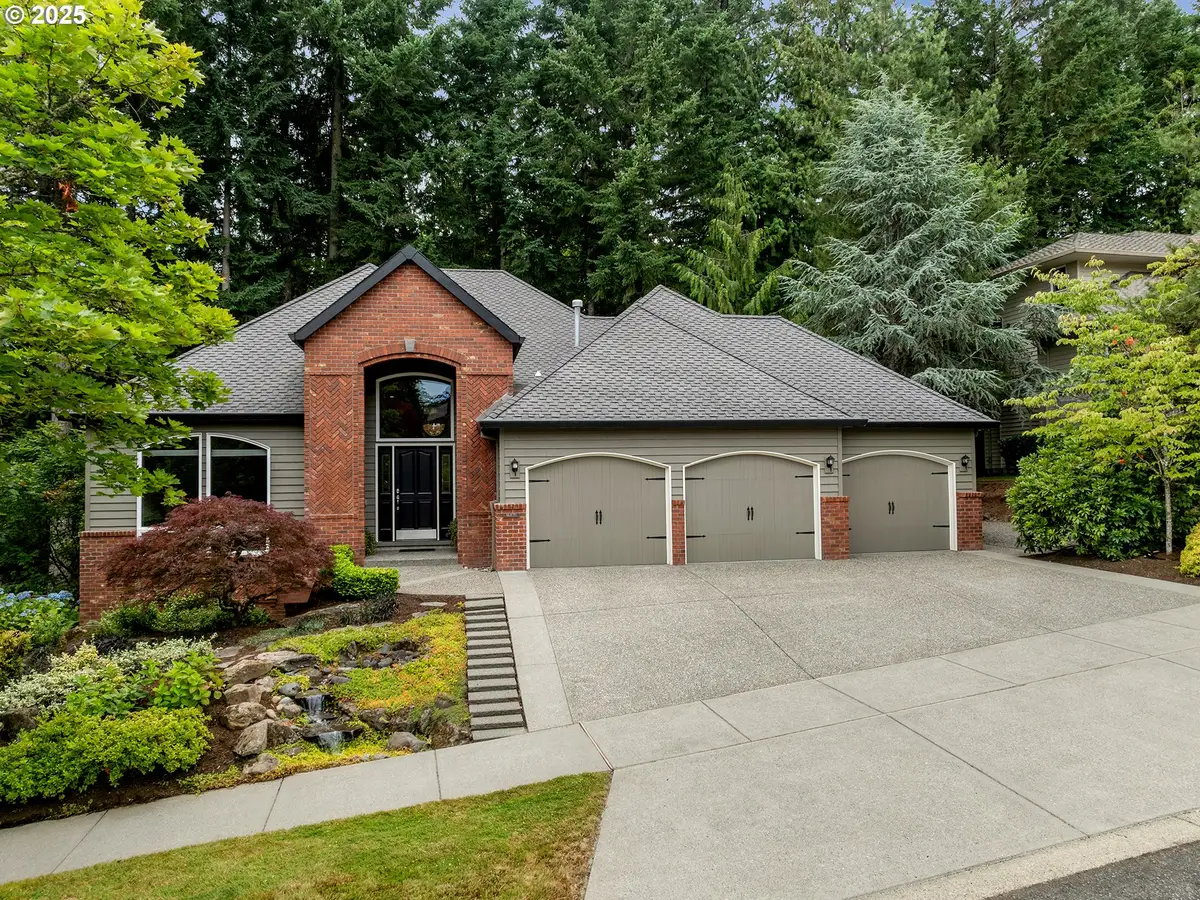
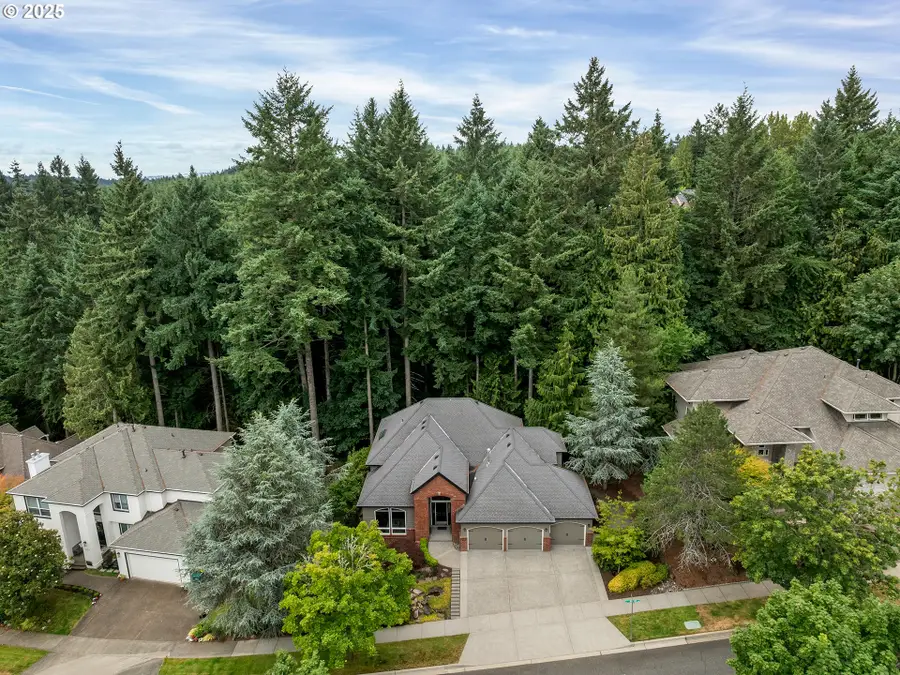
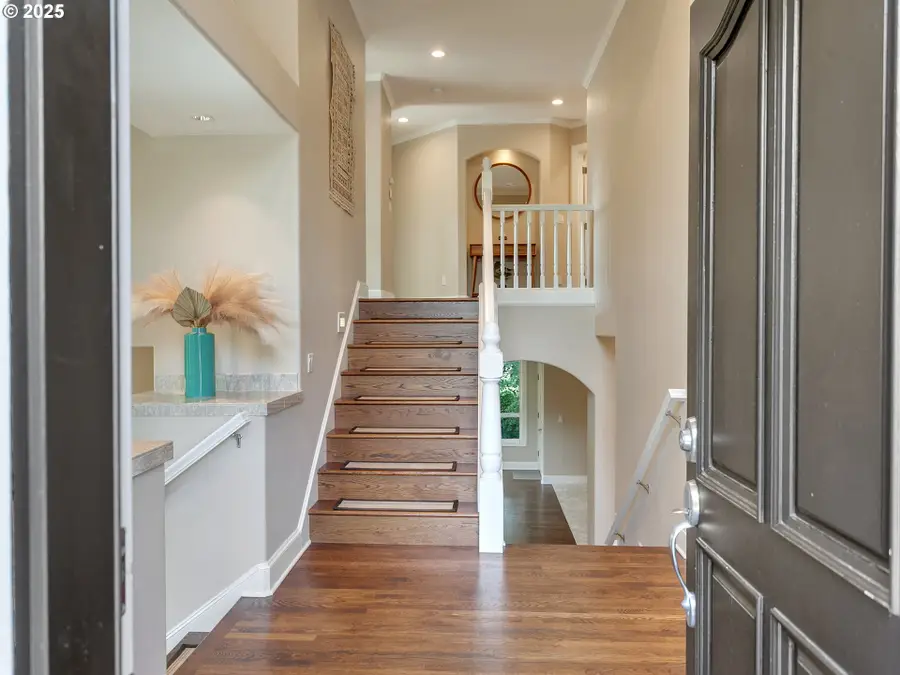
16870 SW Red Rock Way,Beaverton, OR 97007
$900,000
- 5 Beds
- 3 Baths
- 3,494 sq. ft.
- Single family
- Pending
Listed by:russell homewood
Office:premiere property group, llc.
MLS#:175636147
Source:PORTLAND
Price summary
- Price:$900,000
- Price per sq. ft.:$257.58
- Monthly HOA dues:$28.33
About this home
Be ready for elevated living at this thoughtfully designed semi-custom Murray Hill Park home! Feel the positive energy as you enter the 2-story foyer & living room with tranquil built-in wall art. The dining room with beverage bar perfectly complements the grand chef’s kitchen, which flows into the expansive family room with sleek modern built-ins w/ Ipe Wood accents. Enjoy serenity in the private greenspace backyard—featuring a natural gas firepit, built-in hot tub & entertaining deck.Dream Chef's Kitchen Features: Top-tier Miele, BlueStar, Vent-A-Hood & Sub-Zero appliances, Steam Oven & Warming Drawer! Sleek floor-to-ceiling Euro-style cabinetry, 2nd prep sink w/ garbage disposal, knife drawer, recycle drawer, large pullout bin style drawers.Enjoy beautiful walnut-stained oak flooring and new carpet throughout. The spacious, well-appointed primary suite includes separate vanities, dual-headed double shower with new glass, jetted soaking tub, toilet closet, walk-in closet.Nearby Parks: Cooper Mountain Nature Park, Jenkins Estate, Camp Rivendale & more!
Contact an agent
Home facts
- Year built:1999
- Listing Id #:175636147
- Added:34 day(s) ago
- Updated:August 14, 2025 at 07:17 AM
Rooms and interior
- Bedrooms:5
- Total bathrooms:3
- Full bathrooms:2
- Half bathrooms:1
- Living area:3,494 sq. ft.
Heating and cooling
- Cooling:Central Air
- Heating:Forced Air 90+
Structure and exterior
- Roof:Composition
- Year built:1999
- Building area:3,494 sq. ft.
- Lot area:0.34 Acres
Schools
- High school:Mountainside
- Middle school:Highland Park
- Elementary school:Cooper Mountain
Utilities
- Water:Public Water
- Sewer:Public Sewer
Finances and disclosures
- Price:$900,000
- Price per sq. ft.:$257.58
- Tax amount:$15,118 (2024)
New listings near 16870 SW Red Rock Way
- New
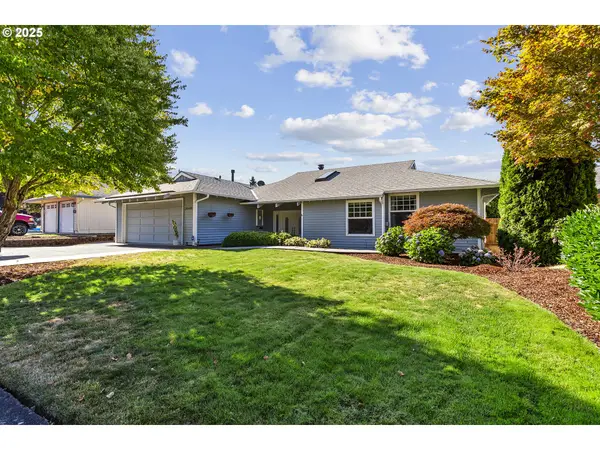 $549,000Active3 beds 2 baths1,727 sq. ft.
$549,000Active3 beds 2 baths1,727 sq. ft.20460 SW Imperial Ln, Beaverton, OR 97003
MLS# 347033204Listed by: PREMIERE PROPERTY GROUP, LLC 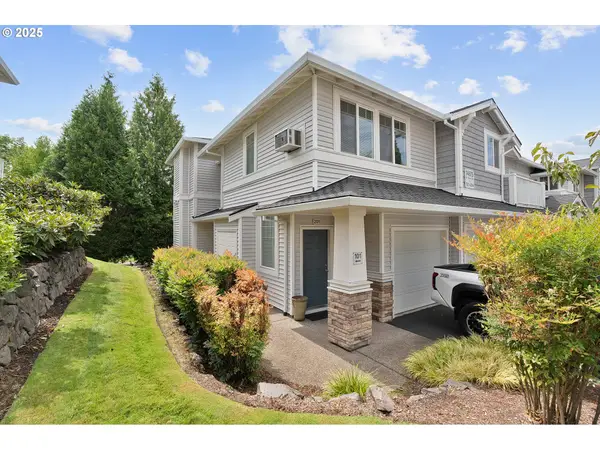 $380,000Active2 beds 2 baths1,023 sq. ft.
$380,000Active2 beds 2 baths1,023 sq. ft.14615 SW Beard Rd #101, Beaverton, OR 97007
MLS# 293398042Listed by: 24/7 PROPERTIES- New
 $500,000Active3 beds 3 baths1,705 sq. ft.
$500,000Active3 beds 3 baths1,705 sq. ft.17491 SW Althea Ln, Beaverton, OR 97078
MLS# 321252050Listed by: ALL PROFESSIONALS REAL ESTATE - New
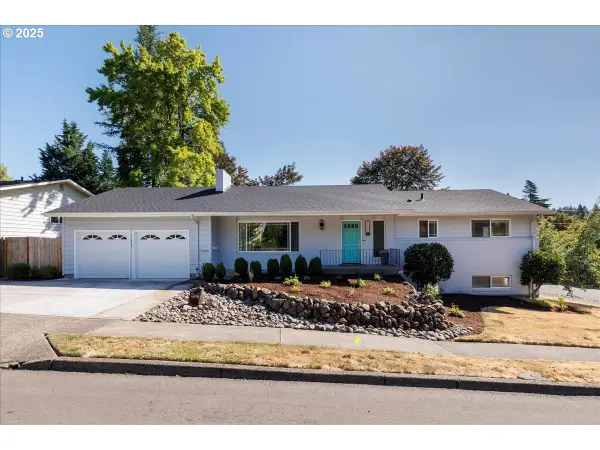 $749,000Active5 beds 3 baths2,600 sq. ft.
$749,000Active5 beds 3 baths2,600 sq. ft.11345 SW Jody St, Beaverton, OR 97005
MLS# 182743870Listed by: NAVIGATE THE WAY HOME, LLC - Open Sun, 1 to 3pmNew
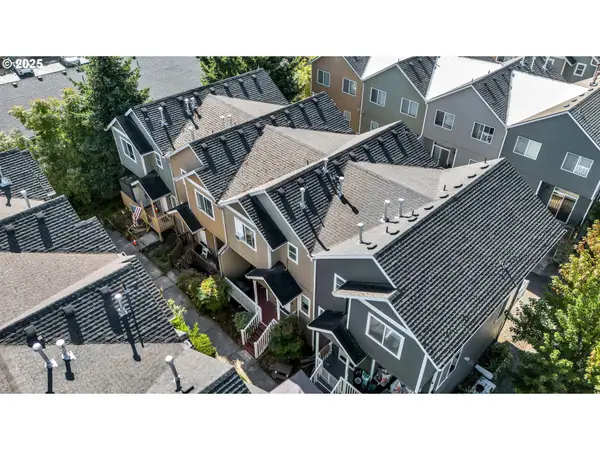 $425,000Active3 beds 3 baths1,432 sq. ft.
$425,000Active3 beds 3 baths1,432 sq. ft.17385 SW Carson Ct, Beaverton, OR 97078
MLS# 621514908Listed by: MATIN REAL ESTATE - Open Sun, 12 to 2pmNew
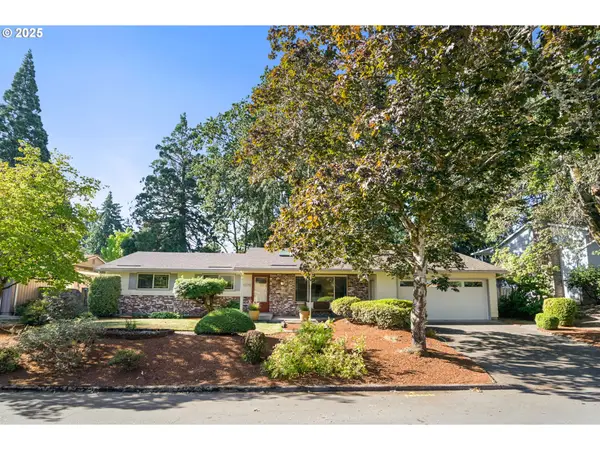 $550,000Active3 beds 3 baths1,781 sq. ft.
$550,000Active3 beds 3 baths1,781 sq. ft.6070 SW Cross Creek Dr, Beaverton, OR 97078
MLS# 644334073Listed by: COLDWELL BANKER BAIN - Open Fri, 4 to 6pmNew
 $640,000Active4 beds 3 baths2,105 sq. ft.
$640,000Active4 beds 3 baths2,105 sq. ft.17231 SW Cynthia St, Beaverton, OR 97007
MLS# 799566253Listed by: PREMIERE PROPERTY GROUP, LLC - Open Sun, 12 to 3pmNew
 $614,900Active4 beds 2 baths1,450 sq. ft.
$614,900Active4 beds 2 baths1,450 sq. ft.7650 SW Escalon Pl, Beaverton, OR 97008
MLS# 213000723Listed by: ALL PROFESSIONALS REAL ESTATE - New
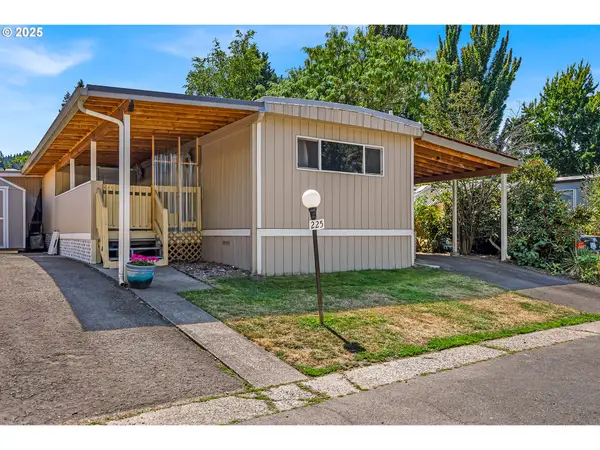 $99,900Active3 beds 2 baths840 sq. ft.
$99,900Active3 beds 2 baths840 sq. ft.6900 SW 195th Ave #225, Beaverton, OR 97007
MLS# 145187494Listed by: JOHN L. SCOTT PORTLAND SOUTH - Open Sat, 2 to 4pmNew
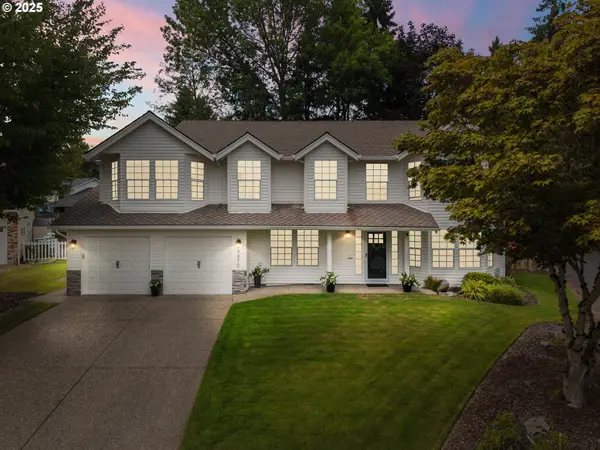 $819,000Active4 beds 3 baths2,816 sq. ft.
$819,000Active4 beds 3 baths2,816 sq. ft.9970 SW Silver Pl, Beaverton, OR 97008
MLS# 369050871Listed by: KELLER WILLIAMS REALTY PROFESSIONALS

