17238 SW Goldcrest Ln, Beaverton, OR 97007
Local realty services provided by:Better Homes and Gardens Real Estate Equinox
17238 SW Goldcrest Ln,Beaverton, OR 97007
$450,000
- 3 Beds
- 3 Baths
- 1,764 sq. ft.
- Single family
- Active
Listed by: april keesey
Office: windermere heritage
MLS#:637182557
Source:PORTLAND
Price summary
- Price:$450,000
- Price per sq. ft.:$255.1
- Monthly HOA dues:$236
About this home
Sleek, modern, and filled with natural light, this beautifully designed home sits in one of Beaverton’s most desirable locations. Enjoy easy access to Progress Ridge, Murray Hill, New Seasons, parks, nature trails, and top-rated schools. The main level features Luxury Vinyl Plank flooring, soaring ceilings, and oversized windows that create an open, airy feel. The contemporary kitchen showcases stainless steel appliances, quartz countertops, and soft-close cabinetry carried throughout the home for a cohesive, elevated finish. The open-concept living and dining areas provide effortless flow, and a spacious Trex deck with additional storage extends the living space outdoors. Upstairs, dual owner’s suites offer exceptional comfort and privacy, with the laundry conveniently located on the upper level. The lower level includes a third bedroom and a full bathroom - an ideal setup for guests, multigenerational living, or a private office - and also features Luxury Vinyl Plank flooring. Additional highlights include energy-efficient construction by West Hills Homes, a dual-zone heat pump system for year-round comfort, an EV charger in the garage, and top-down bottom-up shades throughout. With its modern design, efficient systems, and unbeatable location, this home delivers a truly elevated living experience!
Contact an agent
Home facts
- Year built:2021
- Listing ID #:637182557
- Added:89 day(s) ago
- Updated:February 10, 2026 at 04:12 AM
Rooms and interior
- Bedrooms:3
- Total bathrooms:3
- Full bathrooms:3
- Living area:1,764 sq. ft.
Heating and cooling
- Cooling:Heat Pump
- Heating:Heat Pump
Structure and exterior
- Roof:Composition
- Year built:2021
- Building area:1,764 sq. ft.
- Lot area:0.03 Acres
Schools
- High school:Mountainside
- Middle school:Conestoga
- Elementary school:Scholls Hts
Utilities
- Water:Public Water
- Sewer:Public Sewer
Finances and disclosures
- Price:$450,000
- Price per sq. ft.:$255.1
- Tax amount:$5,921 (2025)
New listings near 17238 SW Goldcrest Ln
- Open Sat, 12 to 2pmNew
 $349,999Active2 beds 2 baths1,307 sq. ft.
$349,999Active2 beds 2 baths1,307 sq. ft.12013 SW Sussex St, Beaverton, OR 97008
MLS# 265368629Listed by: JOHN L. SCOTT - New
 $725,000Active5 beds 3 baths2,487 sq. ft.
$725,000Active5 beds 3 baths2,487 sq. ft.20845 SW Eggert Way, Beaverton, OR 97078
MLS# 413598356Listed by: GREAT WESTERN REAL ESTATE CO - New
 $425,000Active3 beds 3 baths1,575 sq. ft.
$425,000Active3 beds 3 baths1,575 sq. ft.16260 SW Mason Ln, Beaverton, OR 97006
MLS# 515155228Listed by: THE AGENCY PORTLAND - Open Sat, 11am to 1pmNew
 $685,000Active3 beds 3 baths2,060 sq. ft.
$685,000Active3 beds 3 baths2,060 sq. ft.7225 SW Juniper Ter, Beaverton, OR 97008
MLS# 350134779Listed by: KELLER WILLIAMS SUNSET CORRIDOR - New
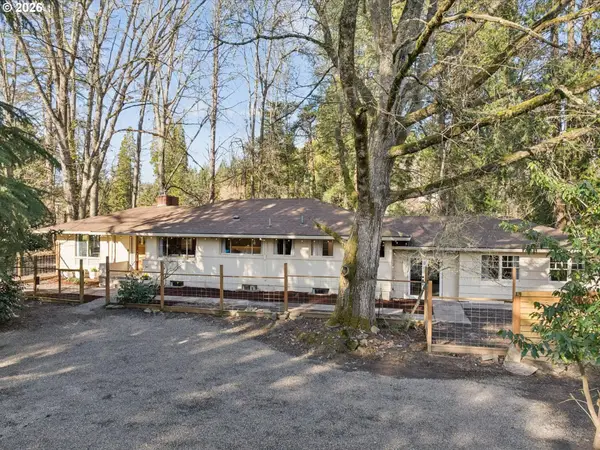 $795,000Active5 Acres
$795,000Active5 Acres20115 SW Scholls Ferry Rd, Beaverton, OR 97007
MLS# 368604868Listed by: KELLER WILLIAMS PDX CENTRAL - Open Sat, 12 to 2pmNew
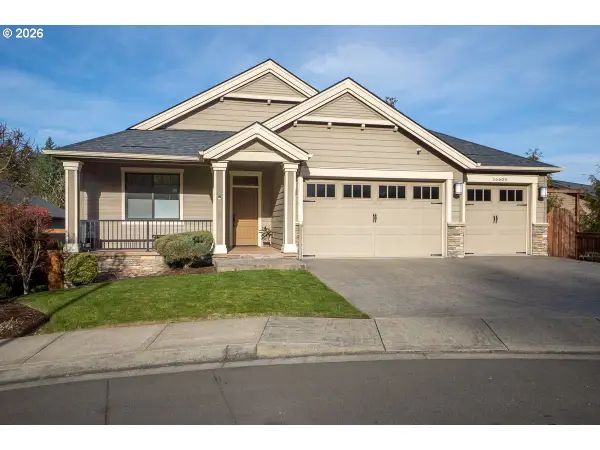 $875,000Active4 beds 3 baths2,996 sq. ft.
$875,000Active4 beds 3 baths2,996 sq. ft.16605 SW Oregon Jade Ct, Beaverton, OR 97007
MLS# 374331396Listed by: JOHN L. SCOTT - New
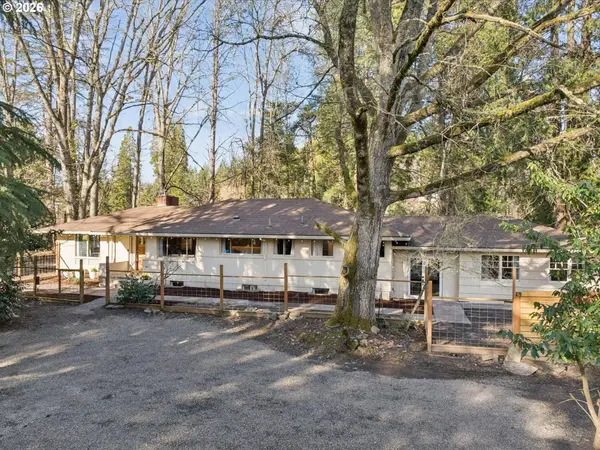 $795,000Active2 beds 2 baths4,020 sq. ft.
$795,000Active2 beds 2 baths4,020 sq. ft.20115 SW Scholls Ferry Rd, Beaverton, OR 97007
MLS# 687107929Listed by: KELLER WILLIAMS PDX CENTRAL 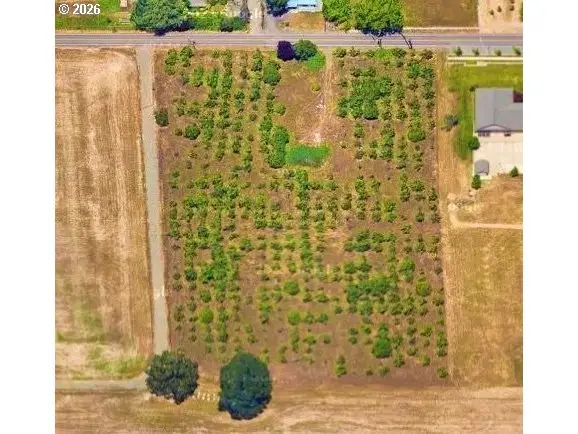 $900,000Pending5.8 Acres
$900,000Pending5.8 Acres21750 SW Rosedale Rd, Beaverton, OR 97078
MLS# 263419732Listed by: ALL PROFESSIONALS REAL ESTATE- New
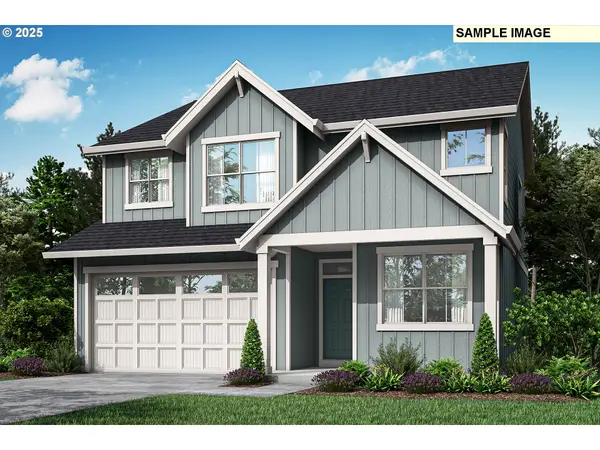 $694,900Active4 beds 3 baths2,341 sq. ft.
$694,900Active4 beds 3 baths2,341 sq. ft.16855 SW Lorikeet Ln, Beaverton, OR 97007
MLS# 312900274Listed by: LENNAR SALES CORP - Open Sun, 2 to 4pmNew
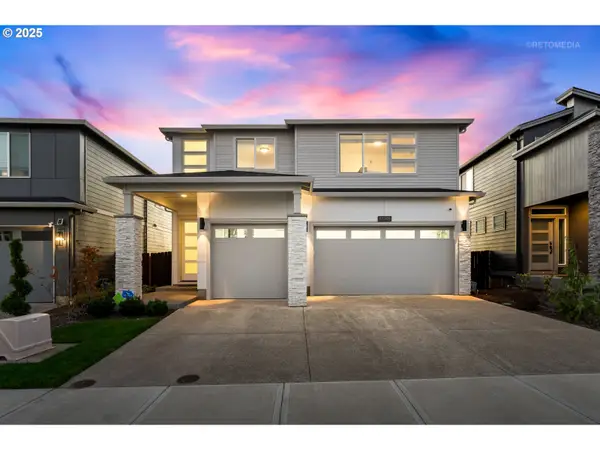 $849,900Active5 beds 4 baths3,118 sq. ft.
$849,900Active5 beds 4 baths3,118 sq. ft.12305 SW Silvertip St, Beaverton, OR 97007
MLS# 766513523Listed by: KELLER WILLIAMS REALTY PROFESSIONALS

