17674 SW Watchman Ln, Beaverton, OR 97007
Local realty services provided by:Better Homes and Gardens Real Estate Realty Partners
17674 SW Watchman Ln,Beaverton, OR 97007
$784,990
- 4 Beds
- 3 Baths
- 2,851 sq. ft.
- Single family
- Pending
Listed by: cody jurgens, flora amir-alikhani
Office: tnhc oregon realty llc.
MLS#:494522291
Source:PORTLAND
Price summary
- Price:$784,990
- Price per sq. ft.:$275.34
- Monthly HOA dues:$90
About this home
Exceptional Calistoga Home with Daylight Bonus Room and Southern Views! Explore the unique charm of our Calistoga Home at The Reserve, a rare gem featuring a Daylight walk-out bonus room. The daylight bonus room, featuring 8-foot ceilings and a walk-out patio to the fenced yard, serves as a versatile space, ideal for an office, TV room, gathering room, or hobby room. Enjoy the covered deck off the dining/living room on the main floor. The home offering serene views of the green trees area to the South and sunsets to the west. The kitchen is a focal point with a gorgeous large quartz island and a functional L-shaped design. Never worry about storage space again with the generous pantry, keeping your kitchen organized and clutter-free. The Calistoga floor plan includes a wall oven, microwave, and a gas 5-burner cooktop with a hood for plenty of enjoyment. Indulge in the spa-like primary bath with a soak tub and shower, featuring dual sinks. The primary bedroom includes a spacious walk-in closet, and the convenient laundry room upstairs comes with linen storage. The Vineyard community offers numerous amenities, including walking and biking trails, nearby shopping at Progress Ridge, and easy access to major freeways. Don't miss the chance to call this amazing Calistoga home yours!
Contact an agent
Home facts
- Year built:2025
- Listing ID #:494522291
- Added:113 day(s) ago
- Updated:December 17, 2025 at 10:04 AM
Rooms and interior
- Bedrooms:4
- Total bathrooms:3
- Full bathrooms:2
- Half bathrooms:1
- Living area:2,851 sq. ft.
Heating and cooling
- Cooling:Air Conditioning Ready
- Heating:Forced Air 90+
Structure and exterior
- Roof:Composition
- Year built:2025
- Building area:2,851 sq. ft.
Schools
- High school:Mountainside
- Middle school:Highland Park
- Elementary school:Hazeldale
Utilities
- Water:Public Water
- Sewer:Public Sewer
Finances and disclosures
- Price:$784,990
- Price per sq. ft.:$275.34
- Tax amount:$5,500 (2023)
New listings near 17674 SW Watchman Ln
- New
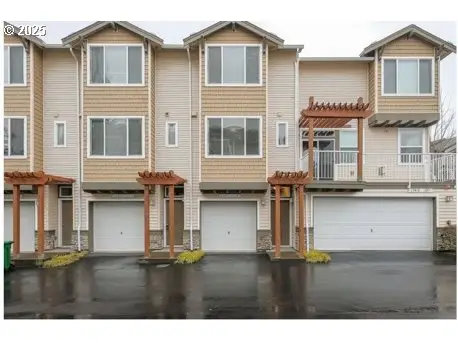 $349,000Active2 beds 3 baths1,106 sq. ft.
$349,000Active2 beds 3 baths1,106 sq. ft.15416 SW Mallard Dr #104, Beaverton, OR 97007
MLS# 563535426Listed by: KELLER WILLIAMS REALTY PORTLAND PREMIERE - New
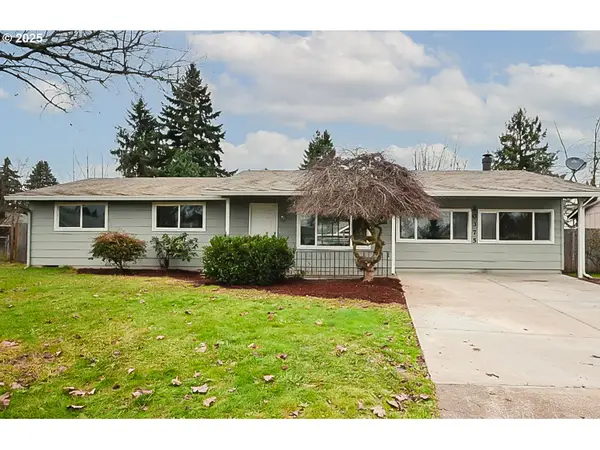 $449,000Active3 beds 1 baths1,464 sq. ft.
$449,000Active3 beds 1 baths1,464 sq. ft.20375 SW Tammy Ct, Beaverton, OR 97078
MLS# 545713809Listed by: MORE REALTY - New
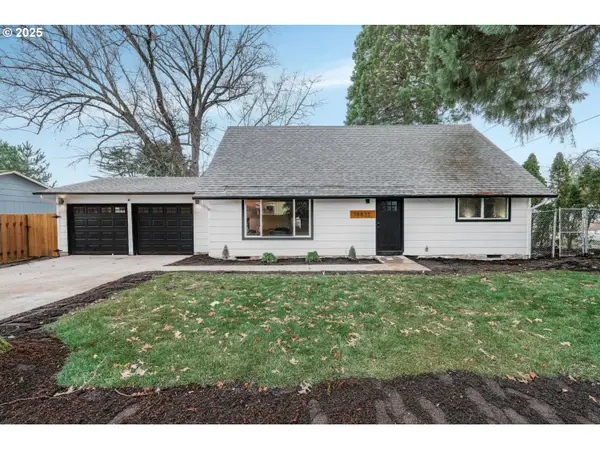 $560,000Active4 beds 2 baths1,563 sq. ft.
$560,000Active4 beds 2 baths1,563 sq. ft.18835 SW Cascadia St, Beaverton, OR 97078
MLS# 650966593Listed by: KELLER WILLIAMS PDX CENTRAL 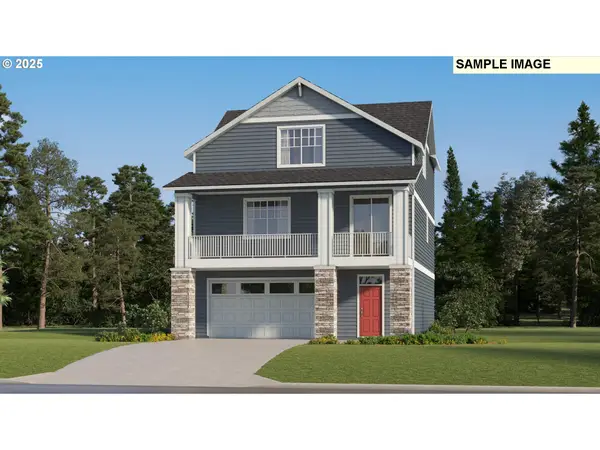 $578,900Pending4 beds 3 baths2,121 sq. ft.
$578,900Pending4 beds 3 baths2,121 sq. ft.16955 SW Lorikieet Ln, Beaverton, OR 97007
MLS# 148756688Listed by: LENNAR SALES CORP- New
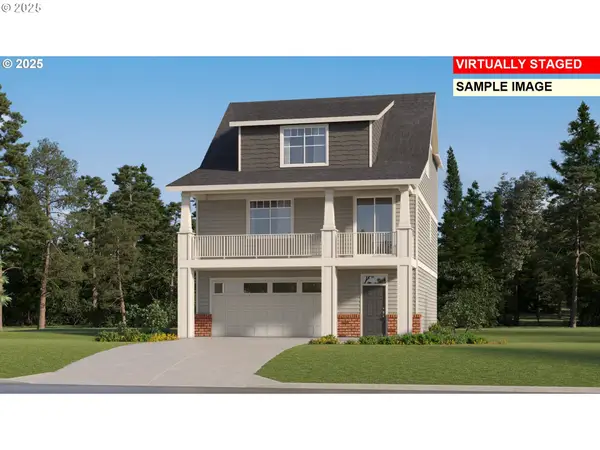 $578,900Active4 beds 3 baths2,121 sq. ft.
$578,900Active4 beds 3 baths2,121 sq. ft.16989 SW Lorikeet Ln, Beaverton, OR 97007
MLS# 674743868Listed by: LENNAR SALES CORP - New
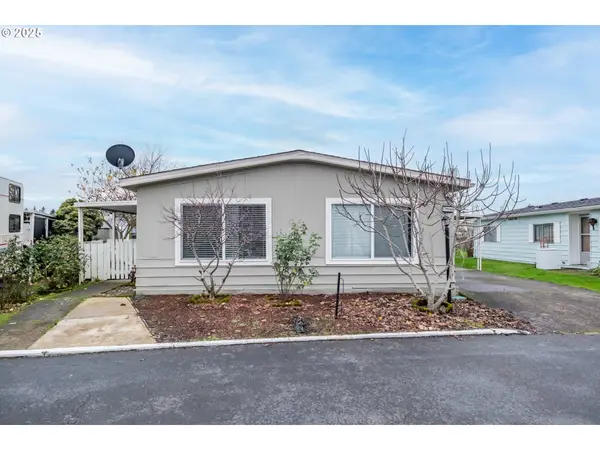 $119,900Active3 beds 2 baths1,248 sq. ft.
$119,900Active3 beds 2 baths1,248 sq. ft.17640 SW Declaration Way, Beaverton, OR 97006
MLS# 353587087Listed by: REALTY OF AMERICA, LLC - New
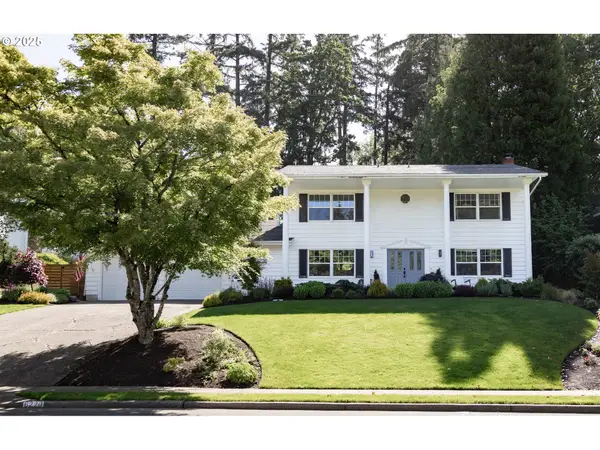 $925,000Active4 beds 3 baths2,633 sq. ft.
$925,000Active4 beds 3 baths2,633 sq. ft.6220 SW Spruce Ave, Beaverton, OR 97005
MLS# 580994816Listed by: BERKSHIRE HATHAWAY HOMESERVICES NW REAL ESTATE - New
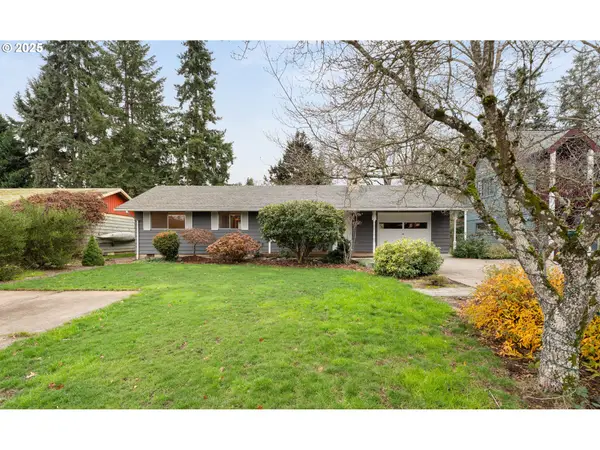 $480,000Active3 beds 2 baths1,242 sq. ft.
$480,000Active3 beds 2 baths1,242 sq. ft.16600 SW Florence St, Beaverton, OR 97078
MLS# 422849137Listed by: ALL PROFESSIONALS REAL ESTATE - New
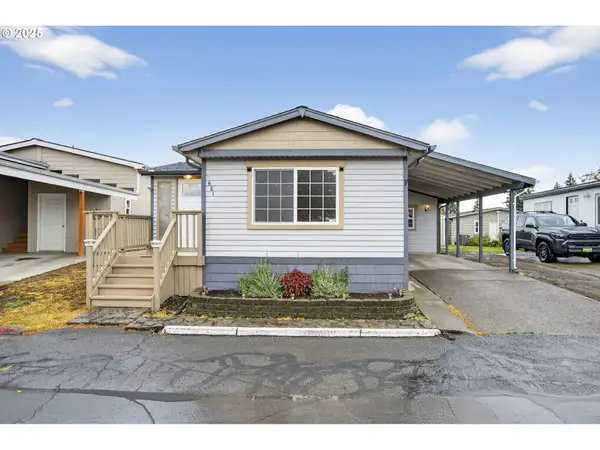 $129,950Active4 beds 2 baths1,070 sq. ft.
$129,950Active4 beds 2 baths1,070 sq. ft.681 SW Concord Way, Beaverton, OR 97006
MLS# 252982803Listed by: JOHN L. SCOTT PORTLAND SOUTH - New
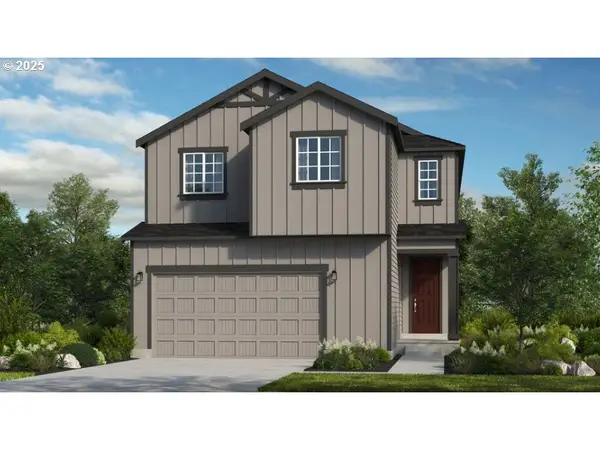 $622,999Active4 beds 3 baths2,264 sq. ft.
$622,999Active4 beds 3 baths2,264 sq. ft.18975 SW Eureka Ln, Beaverton, OR 97007
MLS# 552339616Listed by: CASCADIAN SOUTH CORP.
