17694 SW Watchman Ln, Beaverton, OR 97007
Local realty services provided by:Better Homes and Gardens Real Estate Equinox
17694 SW Watchman Ln,Beaverton, OR 97007
$774,990
- 4 Beds
- 3 Baths
- - sq. ft.
- Single family
- Sold
Listed by: flora amir-alikhani, cody jurgens
Office: tnhc oregon realty llc.
MLS#:345773290
Source:PORTLAND
Sorry, we are unable to map this address
Price summary
- Price:$774,990
- Monthly HOA dues:$78
About this home
Welcome to The Reserve’s stunning Southern Exposer Napa Daylight home, set on one best lots in the community with view over wine country and farmland. From the moment you step inside, the sun-filled southern views pull you into wide open hallways to create a bright, inviting atmosphere throughout main level space and chef’s kitchen. The formal dining room, spacious enough to host a table for ten, is ideal for holidays, celebrations, and memorable gatherings, ready for your personal touch and Pinterest boards are ready to make it truly unique and yours. Upstairs, the Napa plan boasts the community’s largest primary suite, complete with an oversized closet and a spa-like five-piece bathroom featuring a freestanding tub, the perfect retreat at the end of the day. Escape to the daylight basement bonus room, and expand your living space with endless possibilities, whether you imagine a home theater, game room, or simply a spot to keep life’s clutter out of sight from all your guests. Outside, a flat south-facing backyard offers natural light all day long and the ideal setting for outdoor living, gardening, or simply relaxing. This exceptional homesite not only delivers unmatched space, designer features, creature comforts like air conditioning already installed, but it also a lower monthly payment compared to the two-level version, giving you more value and flexibility without compromise. Ideally located in a hilltop neighborhood above top-rated Mountainside High School and just minutes from Progress Ridge shopping and dining, this rare opportunity is one you won’t want to miss. Feel free to visit us at our sales office or schedule a time to tour, to experience the views, lifestyle, and next chapter waiting for you at The Reserve.
Contact an agent
Home facts
- Year built:2025
- Listing ID #:345773290
- Added:146 day(s) ago
- Updated:January 28, 2026 at 07:07 AM
Rooms and interior
- Bedrooms:4
- Total bathrooms:3
- Full bathrooms:2
- Half bathrooms:1
Heating and cooling
- Cooling:Air Conditioning Ready
- Heating:Forced Air 90
Structure and exterior
- Roof:Composition
- Year built:2025
Schools
- High school:Mountainside
- Middle school:Highland Park
- Elementary school:Hazeldale
Utilities
- Water:Public Water
- Sewer:Public Sewer
Finances and disclosures
- Price:$774,990
- Tax amount:$5,500
New listings near 17694 SW Watchman Ln
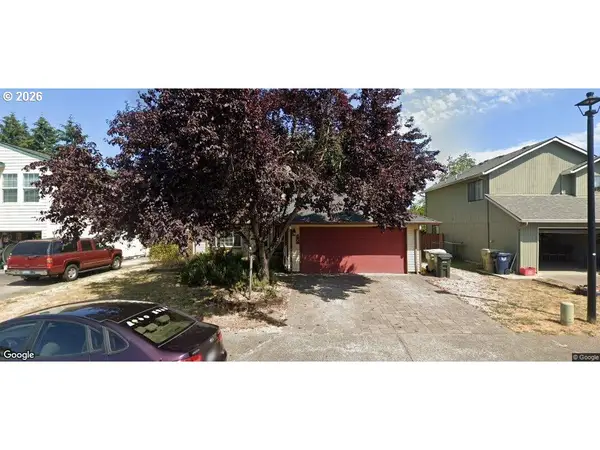 $466,000Pending3 beds 2 baths1,134 sq. ft.
$466,000Pending3 beds 2 baths1,134 sq. ft.1502 SW 209th Ave, Beaverton, OR 97003
MLS# 502751042Listed by: MORE REALTY- New
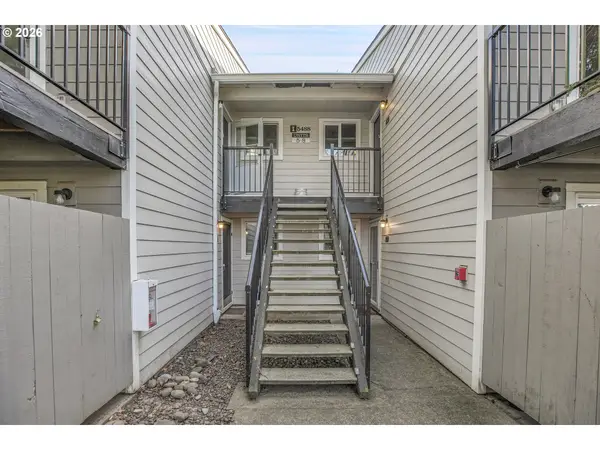 $229,900Active2 beds 1 baths736 sq. ft.
$229,900Active2 beds 1 baths736 sq. ft.5488 SW Alger Ave #5, Beaverton, OR 97005
MLS# 757881949Listed by: MORE REALTY - New
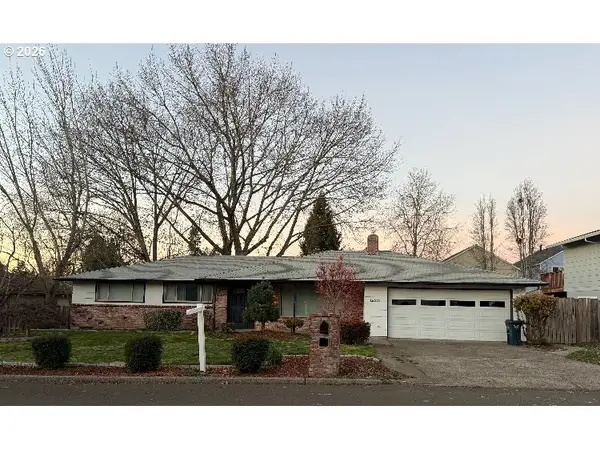 $524,900Active3 beds 3 baths1,694 sq. ft.
$524,900Active3 beds 3 baths1,694 sq. ft.19555 SW Cascadia St, Beaverton, OR 97078
MLS# 790720294Listed by: SUMMA REAL ESTATE GROUP - New
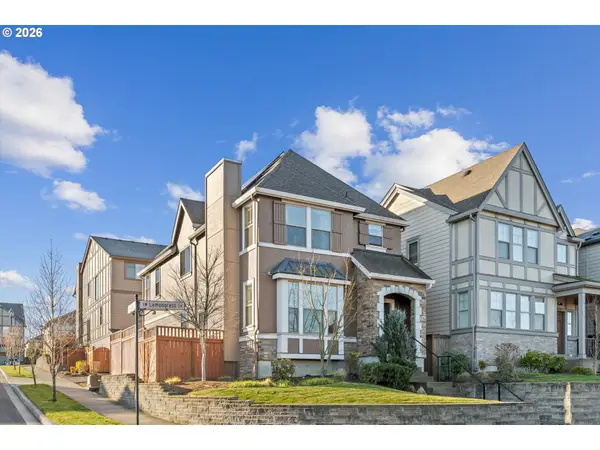 $550,000Active4 beds 3 baths1,727 sq. ft.
$550,000Active4 beds 3 baths1,727 sq. ft.16804 SW Lemongrass Ln, Beaverton, OR 97007
MLS# 182396158Listed by: SOLDERA PROPERTIES, INC - New
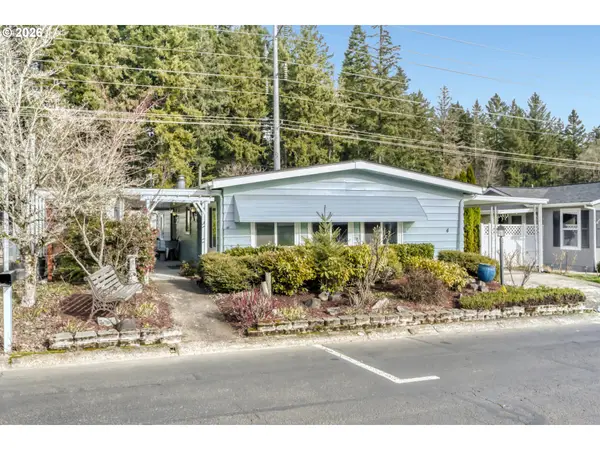 $143,000Active2 beds 2 baths1,440 sq. ft.
$143,000Active2 beds 2 baths1,440 sq. ft.100 SW 195th Ave #4, Beaverton, OR 97006
MLS# 529603184Listed by: KELLER WILLIAMS SUNSET CORRIDOR - New
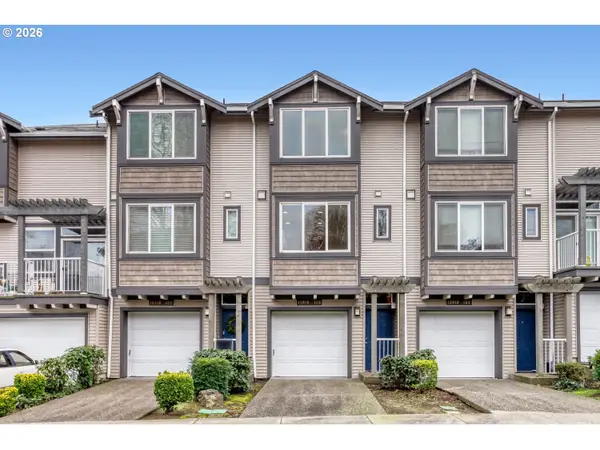 $305,000Active2 beds 3 baths1,059 sq. ft.
$305,000Active2 beds 3 baths1,059 sq. ft.13810 SW Scholls Ferry Rd #103, Beaverton, OR 97007
MLS# 202843259Listed by: OREGON FIRST - New
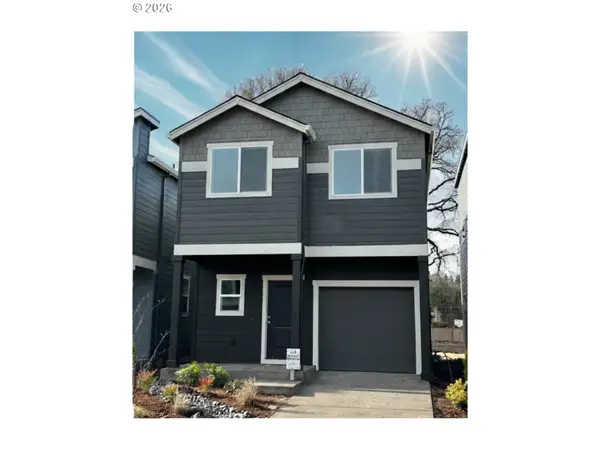 $449,500Active3 beds 3 baths1,440 sq. ft.
$449,500Active3 beds 3 baths1,440 sq. ft.18945 SW Hazelwood Ln #L-7, Beaverton, OR 97078
MLS# 237342465Listed by: JOHN L. SCOTT - New
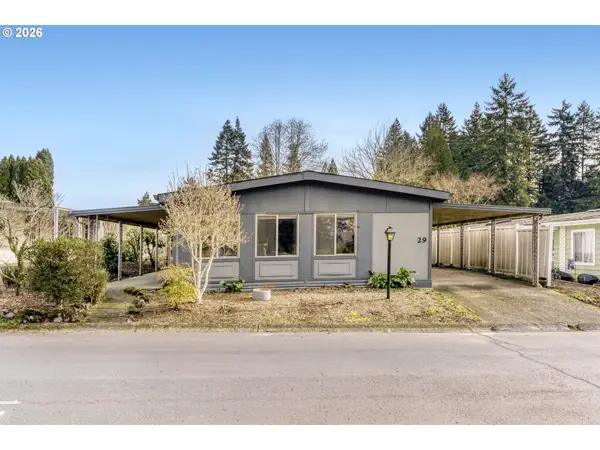 $104,900Active2 beds 2 baths1,248 sq. ft.
$104,900Active2 beds 2 baths1,248 sq. ft.100 SW 195th Ave #29, Beaverton, OR 97006
MLS# 666286694Listed by: KELLER WILLIAMS SUNSET CORRIDOR - New
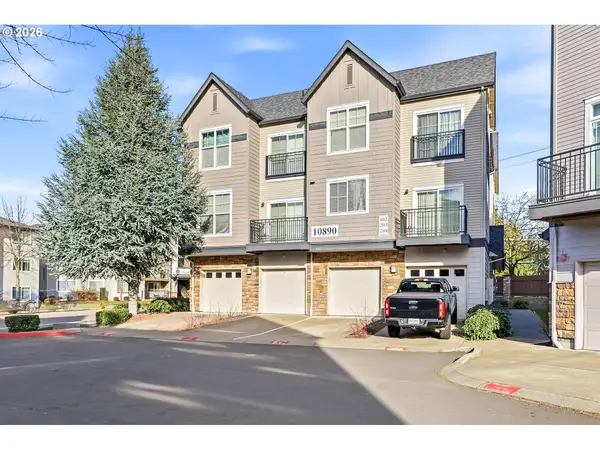 $208,698Active1 beds 1 baths732 sq. ft.
$208,698Active1 beds 1 baths732 sq. ft.10890 NE Red Wing Way #102, Beaverton, OR 97006
MLS# 673570283Listed by: ELEETE REAL ESTATE - New
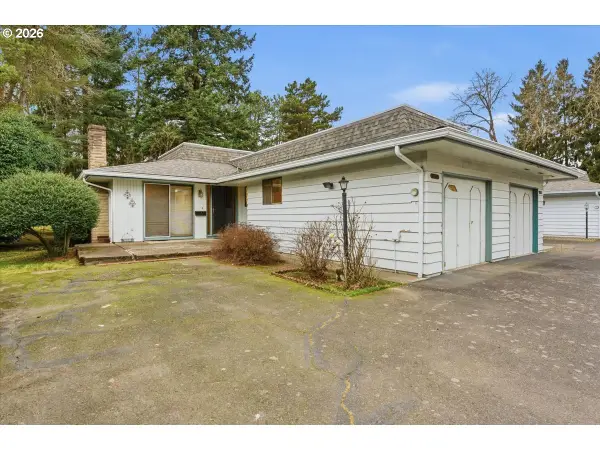 $305,000Active3 beds 2 baths1,094 sq. ft.
$305,000Active3 beds 2 baths1,094 sq. ft.12140 SW Camden Ln, Beaverton, OR 97008
MLS# 610305585Listed by: RE/MAX EQUITY GROUP
