18052 SW Alvord Ln, Beaverton, OR 97007
Local realty services provided by:Better Homes and Gardens Real Estate Equinox
18052 SW Alvord Ln,Beaverton, OR 97007
$598,990
- 3 Beds
- 3 Baths
- 1,787 sq. ft.
- Single family
- Active
Listed by: joel campbell, anna woodland
Office: tnhc oregon realty llc.
MLS#:130332082
Source:PORTLAND
Price summary
- Price:$598,990
- Price per sq. ft.:$335.19
- Monthly HOA dues:$78
About this home
Welcome to the Dundee with 3 spacious bedrooms, small loft, and 2.5 bathrooms, there’s room for everyone to grow. The heart of the home is its bright great room and airy loft/tech space, perfect for movie nights, homework time, or weekend play. Thoughtful details like 10' ceilings on the main floor, Great Room fireplace, full wood-wrapped windows on the main floor, 9' ceilings upstairs, and expansive light make every day feel special. The home begins construction in January, so there is still time to select your favorite interior design style to make the home more you. Step outside to your fenced backyard, ideal for playdates and summer BBQs, then explore the community’s parks, picnic spots, and views. Nestled in The Vineyard community above Mountainside High School on Cooper Mountain. You’ll find a place where there are miles of bikes paths, places to gather, and neighbors become friends. Come tour our beautiful model home. Open every day 11-6. Stop by and tour!
Contact an agent
Home facts
- Year built:2025
- Listing ID #:130332082
- Added:146 day(s) ago
- Updated:February 11, 2026 at 09:20 PM
Rooms and interior
- Bedrooms:3
- Total bathrooms:3
- Full bathrooms:2
- Half bathrooms:1
- Living area:1,787 sq. ft.
Heating and cooling
- Cooling:Air Conditioning Ready
- Heating:Forced Air 90
Structure and exterior
- Roof:Composition
- Year built:2025
- Building area:1,787 sq. ft.
Schools
- High school:Mountainside
- Middle school:Highland Park
- Elementary school:Hazeldale
Utilities
- Water:Public Water
- Sewer:Public Sewer
Finances and disclosures
- Price:$598,990
- Price per sq. ft.:$335.19
- Tax amount:$6,000
New listings near 18052 SW Alvord Ln
- Open Sat, 12 to 2pmNew
 $349,999Active2 beds 2 baths1,307 sq. ft.
$349,999Active2 beds 2 baths1,307 sq. ft.12013 SW Sussex St, Beaverton, OR 97008
MLS# 265368629Listed by: JOHN L. SCOTT - New
 $725,000Active5 beds 3 baths2,487 sq. ft.
$725,000Active5 beds 3 baths2,487 sq. ft.20845 SW Eggert Way, Beaverton, OR 97078
MLS# 413598356Listed by: GREAT WESTERN REAL ESTATE CO - New
 $425,000Active3 beds 3 baths1,575 sq. ft.
$425,000Active3 beds 3 baths1,575 sq. ft.16260 SW Mason Ln, Beaverton, OR 97006
MLS# 515155228Listed by: THE AGENCY PORTLAND - Open Sat, 11am to 1pmNew
 $685,000Active3 beds 3 baths2,060 sq. ft.
$685,000Active3 beds 3 baths2,060 sq. ft.7225 SW Juniper Ter, Beaverton, OR 97008
MLS# 350134779Listed by: KELLER WILLIAMS SUNSET CORRIDOR - New
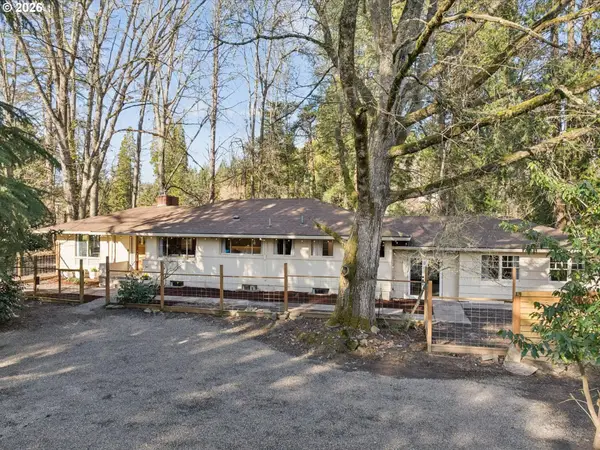 $795,000Active5 Acres
$795,000Active5 Acres20115 SW Scholls Ferry Rd, Beaverton, OR 97007
MLS# 368604868Listed by: KELLER WILLIAMS PDX CENTRAL - Open Sat, 12 to 2pmNew
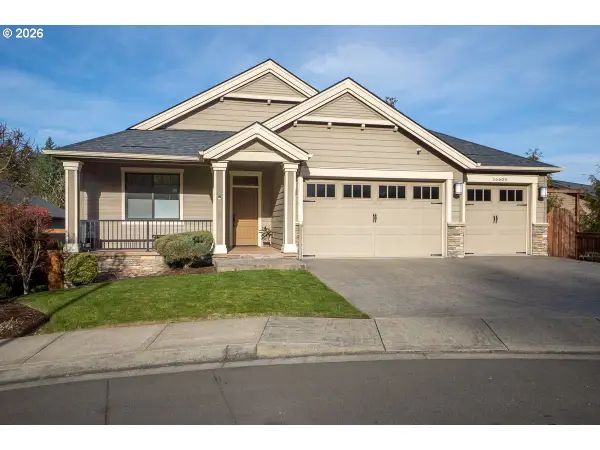 $875,000Active4 beds 3 baths2,996 sq. ft.
$875,000Active4 beds 3 baths2,996 sq. ft.16605 SW Oregon Jade Ct, Beaverton, OR 97007
MLS# 374331396Listed by: JOHN L. SCOTT - New
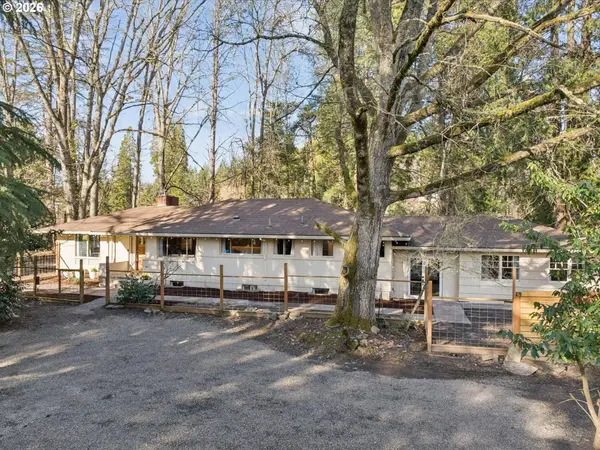 $795,000Active2 beds 2 baths4,020 sq. ft.
$795,000Active2 beds 2 baths4,020 sq. ft.20115 SW Scholls Ferry Rd, Beaverton, OR 97007
MLS# 687107929Listed by: KELLER WILLIAMS PDX CENTRAL 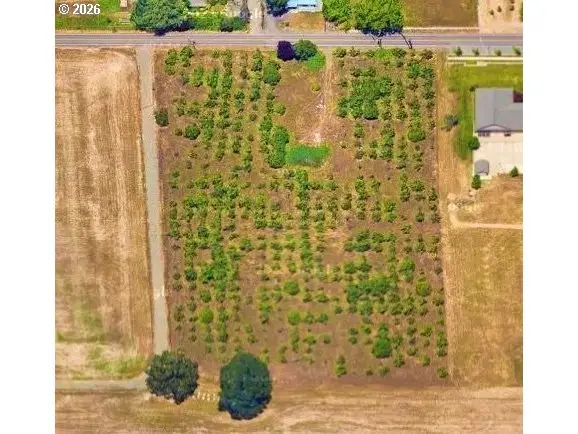 $900,000Pending5.8 Acres
$900,000Pending5.8 Acres21750 SW Rosedale Rd, Beaverton, OR 97078
MLS# 263419732Listed by: ALL PROFESSIONALS REAL ESTATE- New
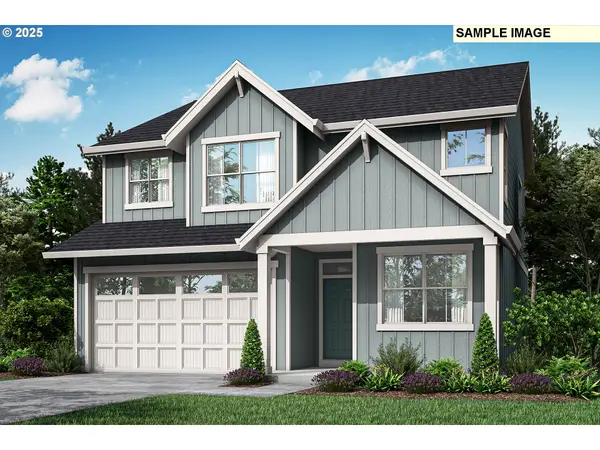 $694,900Active4 beds 3 baths2,341 sq. ft.
$694,900Active4 beds 3 baths2,341 sq. ft.16855 SW Lorikeet Ln, Beaverton, OR 97007
MLS# 312900274Listed by: LENNAR SALES CORP - Open Sun, 2 to 4pmNew
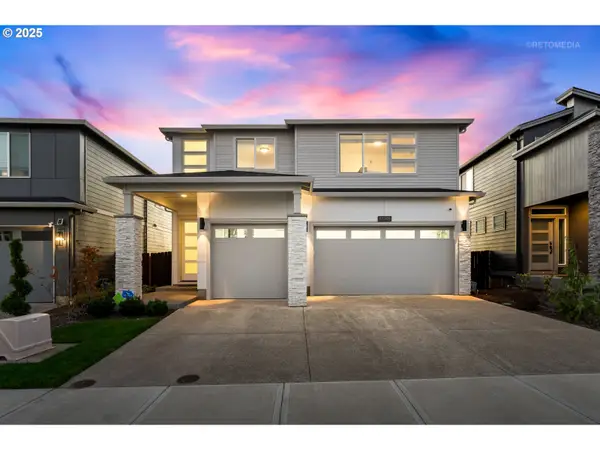 $849,900Active5 beds 4 baths3,118 sq. ft.
$849,900Active5 beds 4 baths3,118 sq. ft.12305 SW Silvertip St, Beaverton, OR 97007
MLS# 766513523Listed by: KELLER WILLIAMS REALTY PROFESSIONALS

