19391 SW Suncrest Ln, Beaverton, OR 97007
Local realty services provided by:Better Homes and Gardens Real Estate Realty Partners
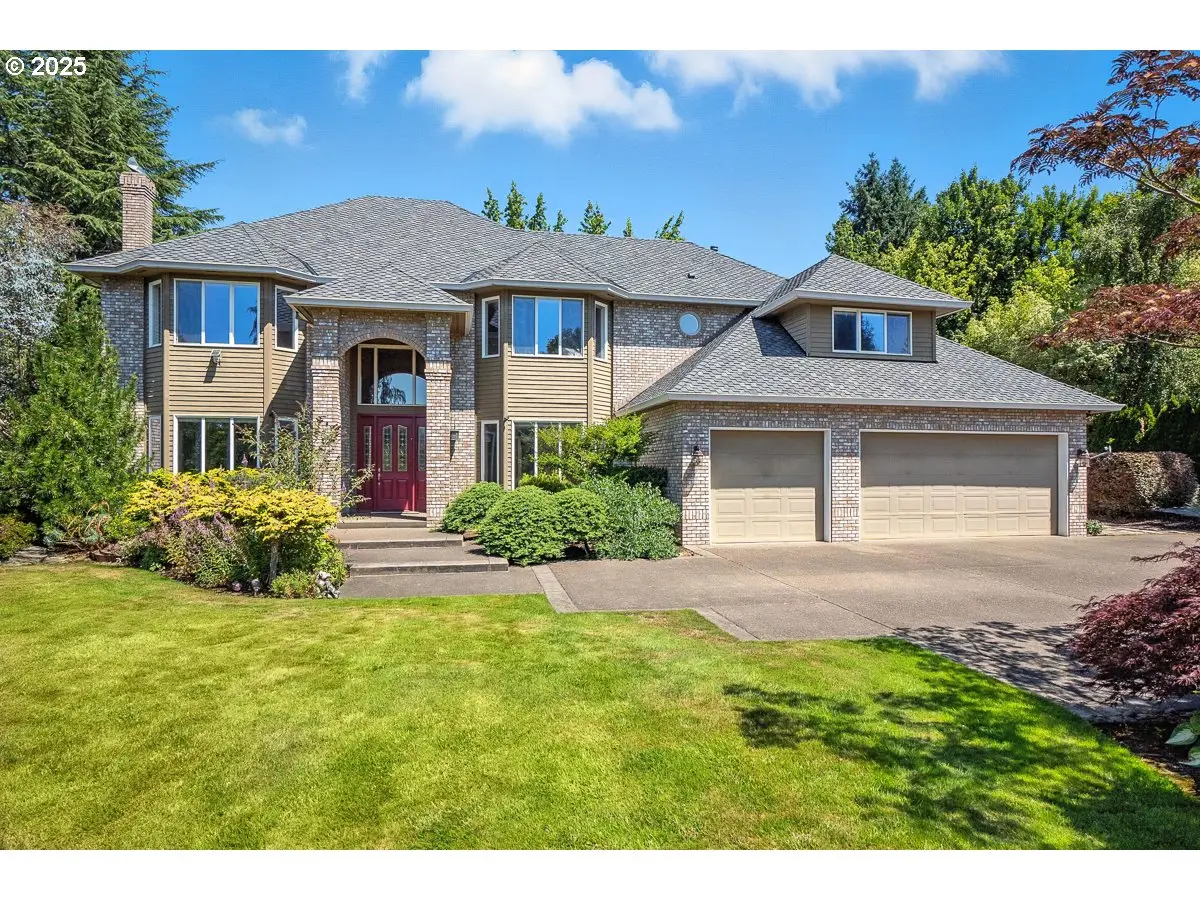
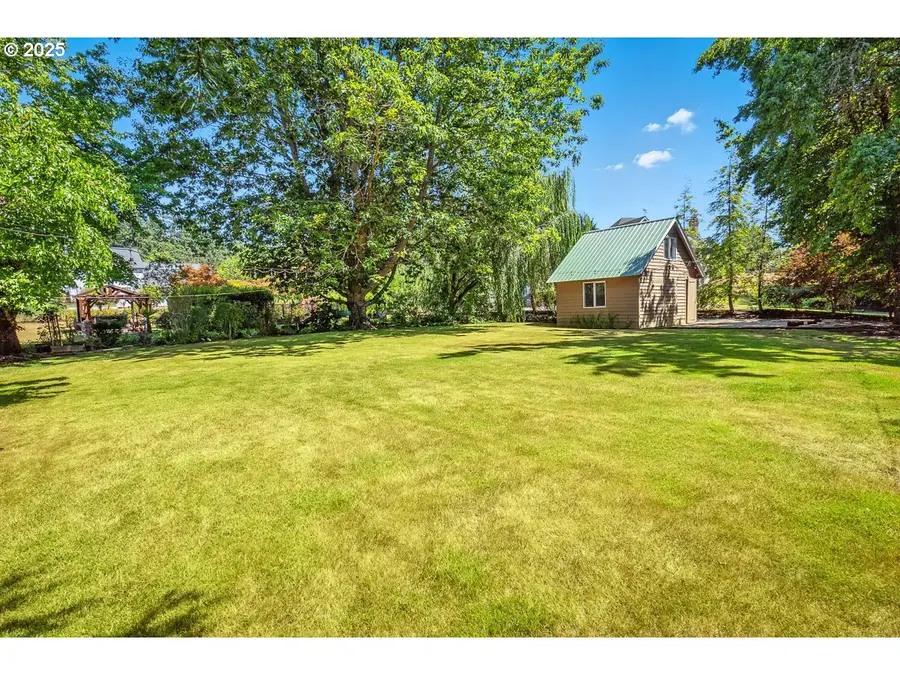

19391 SW Suncrest Ln,Beaverton, OR 97007
$1,350,000
- 5 Beds
- 3 Baths
- 3,634 sq. ft.
- Single family
- Active
Upcoming open houses
- Sat, Aug 1612:00 pm - 02:00 pm
Listed by:brian bellairs
Office:john l scott portland sw
MLS#:600917418
Source:PORTLAND
Price summary
- Price:$1,350,000
- Price per sq. ft.:$371.49
About this home
Incredible opportunity to own a beautifully updated home on a rare nearly 1-acre lot in a prime Cooper Mountain neighborhood. The yard is a gardener’s paradise with mature landscaping, a fire pit, fruit trees, grapes, berries, a rose garden, a full vegetable garden, a dog run, and a finished outbuilding/workout room already in place. This spacious 3,634 sq ft home features a versatile floorplan with four bedrooms plus a large bonus room, and a freshly painted interior with luxury vinyl plank flooring throughout. The updated kitchen offers granite countertops, stainless steel appliances, white painted cabinets, and a large island - perfect for gatherings and everyday use. The family room features vaulted ceilings, custom built-ins, and a charming brick accent wall. The oversized garage includes a workshop area, ideal for hobbies, projects, or extra storage. Located near Cooper Mountain Nature Park, Jenkins Estate, and just minutes from Cooper Mountain Vineyards - with easy access to Nike, Intel, and top-rated schools. This home offers privacy, space, and convenience in one of the area’s most sought-after settings - don’t miss this one!
Contact an agent
Home facts
- Year built:1993
- Listing Id #:600917418
- Added:14 day(s) ago
- Updated:August 15, 2025 at 12:18 AM
Rooms and interior
- Bedrooms:5
- Total bathrooms:3
- Full bathrooms:3
- Living area:3,634 sq. ft.
Heating and cooling
- Cooling:Central Air
- Heating:Forced Air
Structure and exterior
- Roof:Composition
- Year built:1993
- Building area:3,634 sq. ft.
- Lot area:0.93 Acres
Schools
- High school:Aloha
- Middle school:Mountain View
- Elementary school:Hazeldale
Utilities
- Water:Public Water
- Sewer:Septic Tank
Finances and disclosures
- Price:$1,350,000
- Price per sq. ft.:$371.49
- Tax amount:$14,453 (2024)
New listings near 19391 SW Suncrest Ln
- Open Sat, 1 to 3pmNew
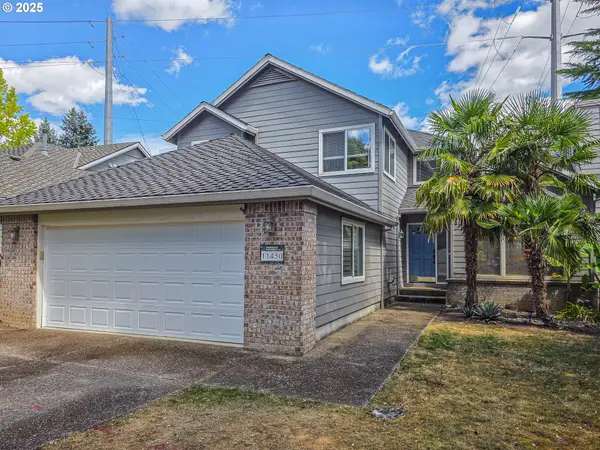 $599,900Active4 beds 3 baths1,918 sq. ft.
$599,900Active4 beds 3 baths1,918 sq. ft.11450 SW Pintail Loop, Beaverton, OR 97007
MLS# 285746484Listed by: KELLER WILLIAMS SUNSET CORRIDOR - Open Sat, 11am to 1pmNew
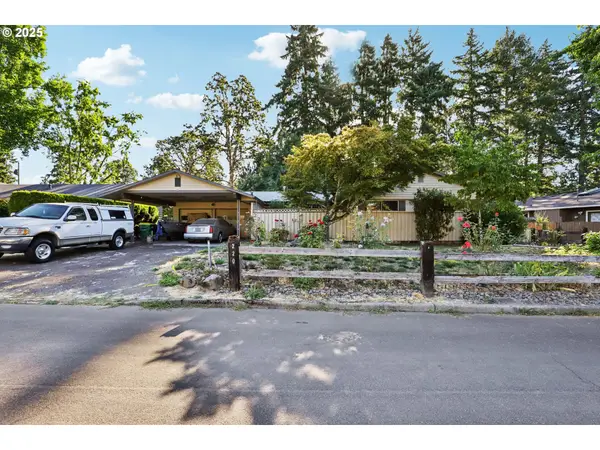 $350,000Active3 beds 2 baths1,332 sq. ft.
$350,000Active3 beds 2 baths1,332 sq. ft.220 SW 144th Ave, Beaverton, OR 97006
MLS# 268703853Listed by: REDFIN - Open Fri, 4 to 6pmNew
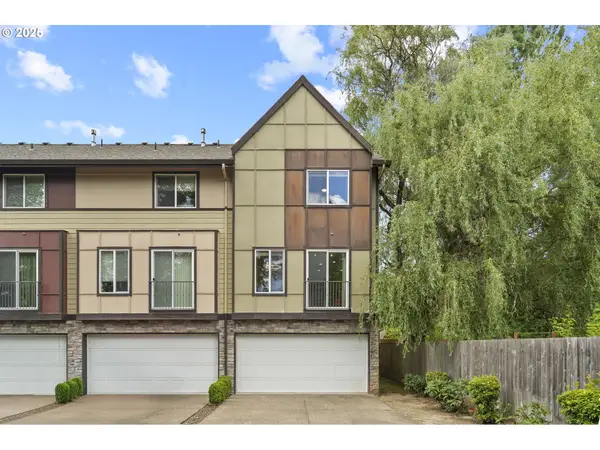 $359,000Active3 beds 3 baths1,535 sq. ft.
$359,000Active3 beds 3 baths1,535 sq. ft.2924 SW Tranquility Ter, Beaverton, OR 97003
MLS# 771429482Listed by: KELLER WILLIAMS PDX CENTRAL - New
 $350,000Active3 beds 2 baths1,230 sq. ft.
$350,000Active3 beds 2 baths1,230 sq. ft.780 NW 185th Ave #207, Beaverton, OR 97006
MLS# 766409742Listed by: HOME & HEARTH REALTY GROUP - Open Sat, 11am to 1pmNew
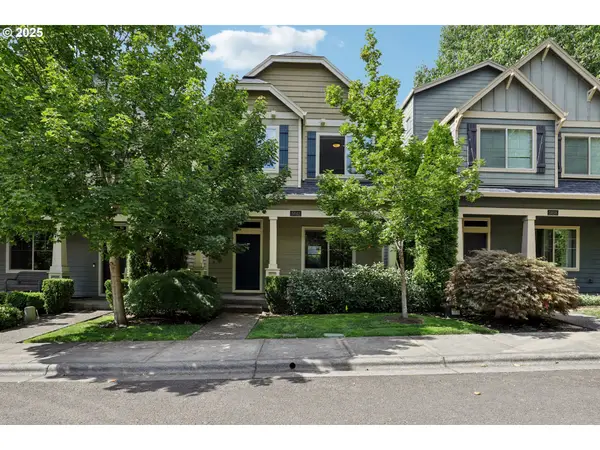 $525,000Active3 beds 3 baths2,031 sq. ft.
$525,000Active3 beds 3 baths2,031 sq. ft.5842 SW Remington Dr, Beaverton, OR 97007
MLS# 282903880Listed by: REDFIN - Open Sat, 11am to 1pmNew
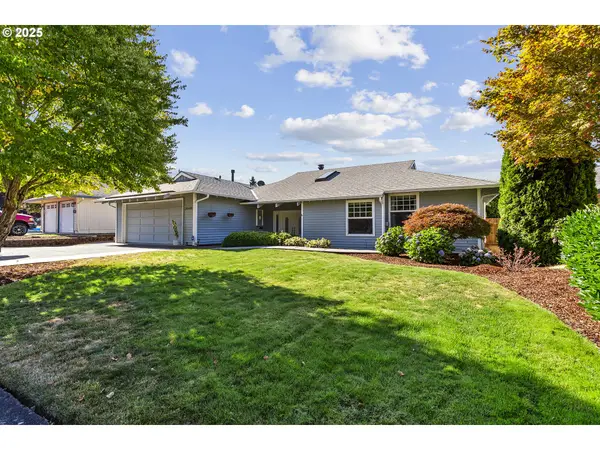 $549,000Active3 beds 2 baths1,727 sq. ft.
$549,000Active3 beds 2 baths1,727 sq. ft.20460 SW Imperial Ln, Beaverton, OR 97003
MLS# 347033204Listed by: PREMIERE PROPERTY GROUP, LLC 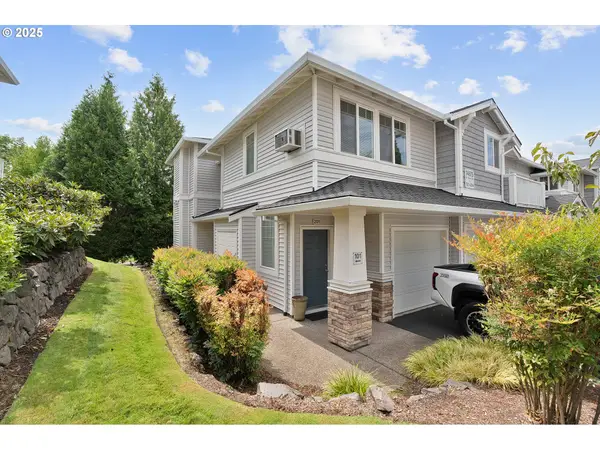 $380,000Active2 beds 2 baths1,023 sq. ft.
$380,000Active2 beds 2 baths1,023 sq. ft.14615 SW Beard Rd #101, Beaverton, OR 97007
MLS# 293398042Listed by: 24/7 PROPERTIES- New
 $500,000Active3 beds 3 baths1,705 sq. ft.
$500,000Active3 beds 3 baths1,705 sq. ft.17491 SW Althea Ln, Beaverton, OR 97078
MLS# 321252050Listed by: ALL PROFESSIONALS REAL ESTATE - New
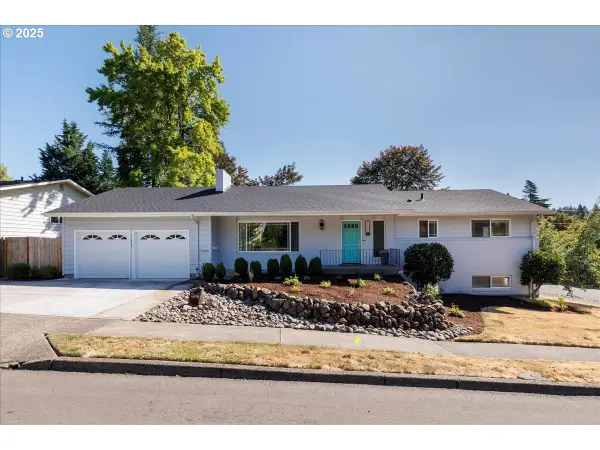 $749,000Active5 beds 3 baths2,600 sq. ft.
$749,000Active5 beds 3 baths2,600 sq. ft.11345 SW Jody St, Beaverton, OR 97005
MLS# 182743870Listed by: NAVIGATE THE WAY HOME, LLC - Open Sun, 1 to 3pmNew
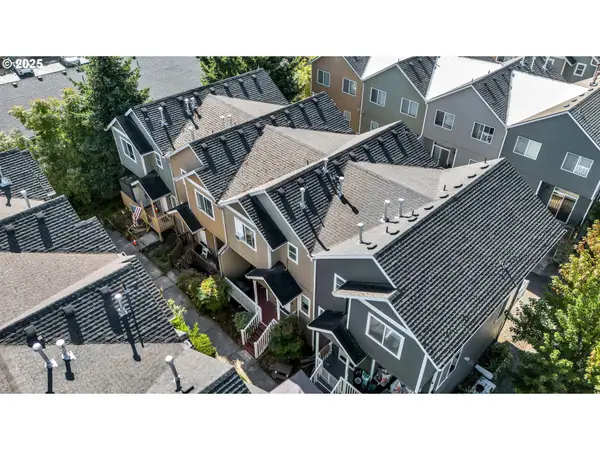 $425,000Active3 beds 3 baths1,432 sq. ft.
$425,000Active3 beds 3 baths1,432 sq. ft.17385 SW Carson Ct, Beaverton, OR 97078
MLS# 621514908Listed by: MATIN REAL ESTATE

