20363 SW Cassandra Ln, Beaverton, OR 97007
Local realty services provided by:Better Homes and Gardens Real Estate Realty Partners
20363 SW Cassandra Ln,Beaverton, OR 97007
$750,000
- 4 Beds
- 3 Baths
- 3,873 sq. ft.
- Single family
- Pending
Listed by:david shaulis
Office:premiere property group, llc.
MLS#:391897686
Source:PORTLAND
Price summary
- Price:$750,000
- Price per sq. ft.:$193.65
- Monthly HOA dues:$92
About this home
Move-In Ready Home with private treed green-space and territorial view. This 4-bedroom home is thoughtfully designed. Main level features hardwood floors throughout, elegant wainscoting, box beam ceilings, and a private den—perfect for a home office. The open-concept living area includes a gas fireplace and flows into a spacious kitchen with large island, granite counters, stainless steel gas range/appliances, and a spacious walk-in pantry. The formal dining space is ideal for entertaining guests. Upstairs, the luxurious primary suite offers two walk-in closets, a soaking tub, oversized shower. Three additional bedrooms and a versatile bonus room provide flexible living space for family, guests, or hobbies. Full size laundry room wth washer/ dryer and sink. The extra-large finished daylight basement offers even more room to spread out—ideal for a media room, playroom, gym, or possible multi-generational living. Additional features include central A/C, a fully fenced yard, covered patio, and stunning territorial views from the private deck/backyard that backs directly to protected green-space. Enjoy peace, privacy, and modern comfort just minutes from Nike and Intel. Nearby Cooper Mountain Nature Park, Jenkins Estate Park, nearby NEW Reeds Crossing Center shopping (Market of Choice grocery store, restaurants, services) This truly move-in ready home blends location, comfort, style, and natural beauty in one perfect package.
Contact an agent
Home facts
- Year built:2015
- Listing ID #:391897686
- Added:56 day(s) ago
- Updated:November 01, 2025 at 04:19 PM
Rooms and interior
- Bedrooms:4
- Total bathrooms:3
- Full bathrooms:2
- Half bathrooms:1
- Living area:3,873 sq. ft.
Heating and cooling
- Cooling:Central Air
- Heating:Forced Air
Structure and exterior
- Roof:Composition
- Year built:2015
- Building area:3,873 sq. ft.
- Lot area:0.11 Acres
Schools
- High school:Aloha
- Middle school:Mountain View
- Elementary school:Hazeldale
Utilities
- Water:Public Water
- Sewer:Public Sewer
Finances and disclosures
- Price:$750,000
- Price per sq. ft.:$193.65
- Tax amount:$7,663 (2024)
New listings near 20363 SW Cassandra Ln
- Open Sat, 12 to 3pmNew
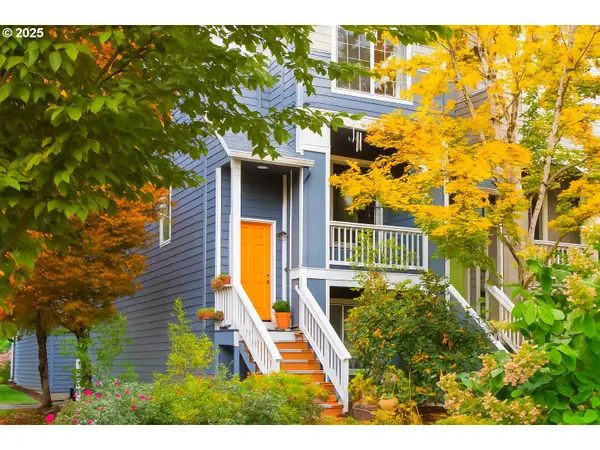 $415,000Active3 beds 3 baths1,487 sq. ft.
$415,000Active3 beds 3 baths1,487 sq. ft.17484 SW November Ct, Beaverton, OR 97003
MLS# 713259975Listed by: CASCADE HERITAGE REAL ESTATE GROUP - New
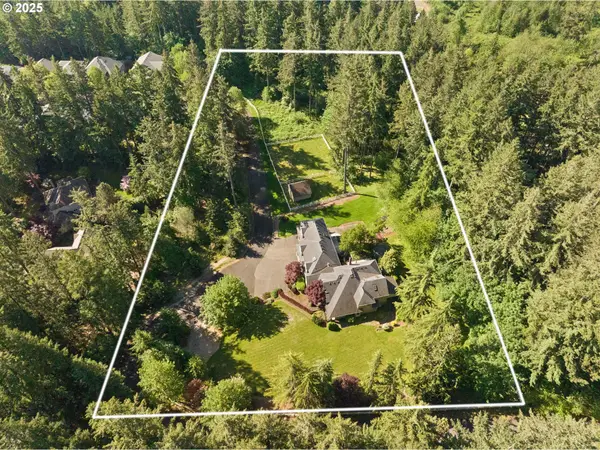 $1,800,000Active4.78 Acres
$1,800,000Active4.78 Acres16590 SW High Hill Ln, Beaverton, OR 97007
MLS# 277094133Listed by: PREMIERE PROPERTY GROUP, LLC - Open Sat, 12 to 2pmNew
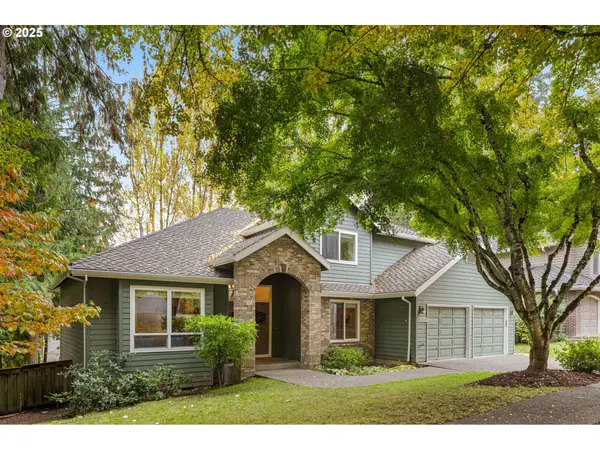 $740,000Active3 beds 3 baths2,623 sq. ft.
$740,000Active3 beds 3 baths2,623 sq. ft.16004 SW Waxwing Way, Beaverton, OR 97007
MLS# 376314499Listed by: KELLER WILLIAMS REALTY PROFESSIONALS - New
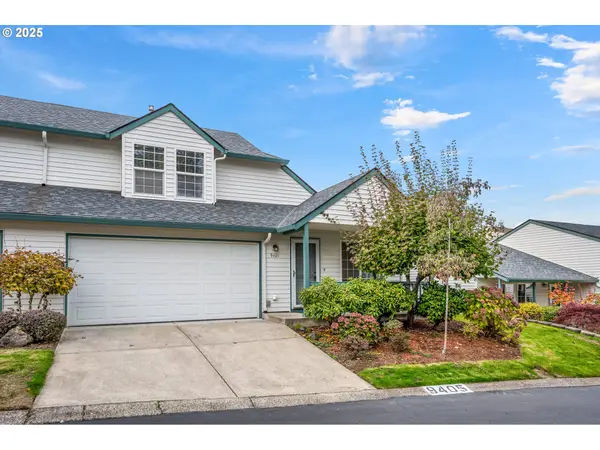 $400,000Active2 beds 3 baths1,572 sq. ft.
$400,000Active2 beds 3 baths1,572 sq. ft.9405 SW Buckingham Pl, Beaverton, OR 97007
MLS# 110750591Listed by: CHANGE REALTY, LLC - New
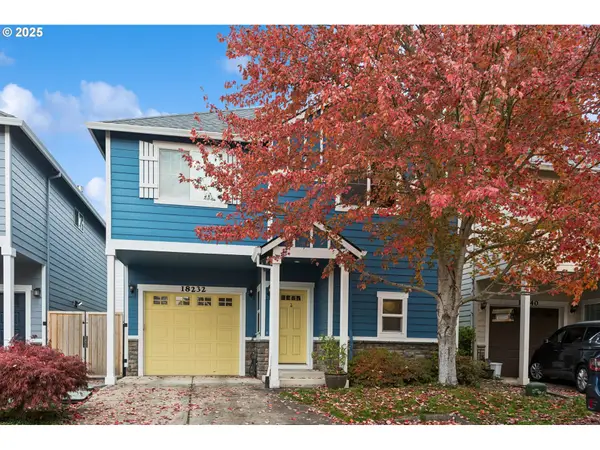 $475,000Active3 beds 3 baths1,739 sq. ft.
$475,000Active3 beds 3 baths1,739 sq. ft.18232 SW Orlov Ct, Beaverton, OR 97078
MLS# 209989113Listed by: CASCADE HASSON SOTHEBY'S INTERNATIONAL REALTY - Open Sat, 10am to 12pmNew
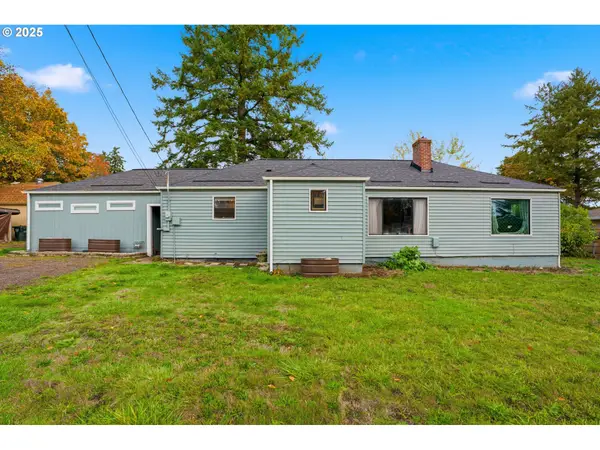 $500,000Active4 beds 2 baths1,424 sq. ft.
$500,000Active4 beds 2 baths1,424 sq. ft.18085 SW Kinnaman Rd, Beaverton, OR 97078
MLS# 742390276Listed by: KELLER WILLIAMS SUNSET CORRIDOR - New
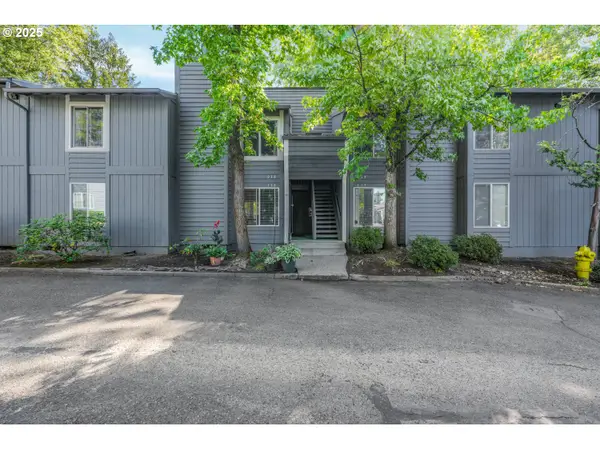 $200,000Active2 beds 2 baths851 sq. ft.
$200,000Active2 beds 2 baths851 sq. ft.650 SW Meadow Dr #218, Beaverton, OR 97006
MLS# 277508479Listed by: KELLER WILLIAMS PDX CENTRAL - New
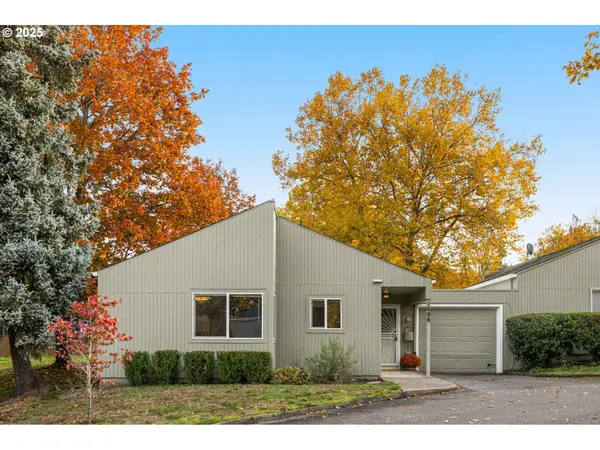 $269,950Active2 beds 2 baths1,337 sq. ft.
$269,950Active2 beds 2 baths1,337 sq. ft.1696 NW Rolling Hill Dr, Beaverton, OR 97006
MLS# 624431144Listed by: KNUDSEN GROUP LLC - New
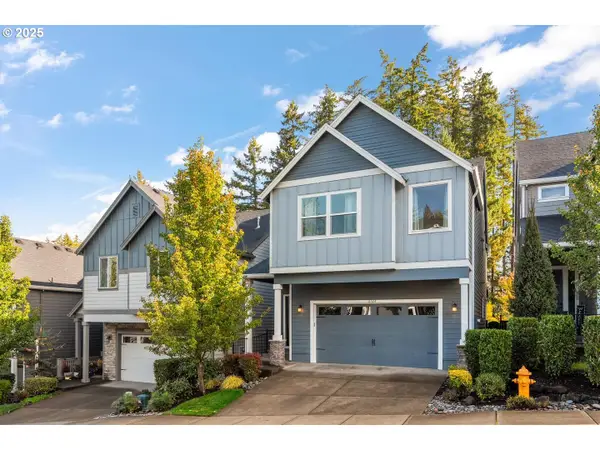 $675,000Active4 beds 3 baths2,793 sq. ft.
$675,000Active4 beds 3 baths2,793 sq. ft.8144 SW Oldham Dr, Beaverton, OR 97007
MLS# 310691672Listed by: CORCORAN PRIME - Open Sun, 1 to 4pmNew
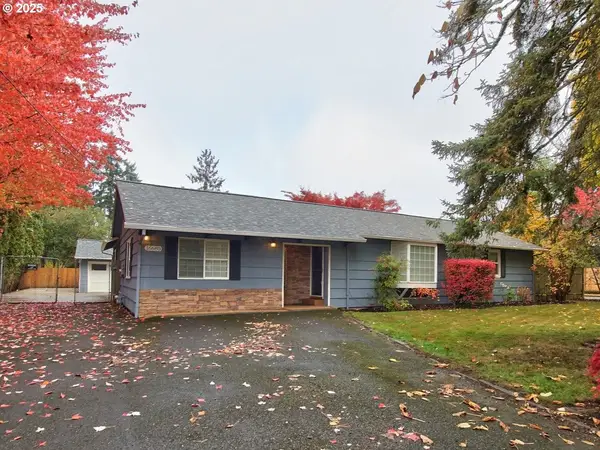 $620,000Active3 beds 4 baths2,016 sq. ft.
$620,000Active3 beds 4 baths2,016 sq. ft.16685 SW Florence St, Beaverton, OR 97078
MLS# 465143267Listed by: MORE REALTY
