3415 NW Ashland Dr, Beaverton, OR 97006
Local realty services provided by:Better Homes and Gardens Real Estate Equinox
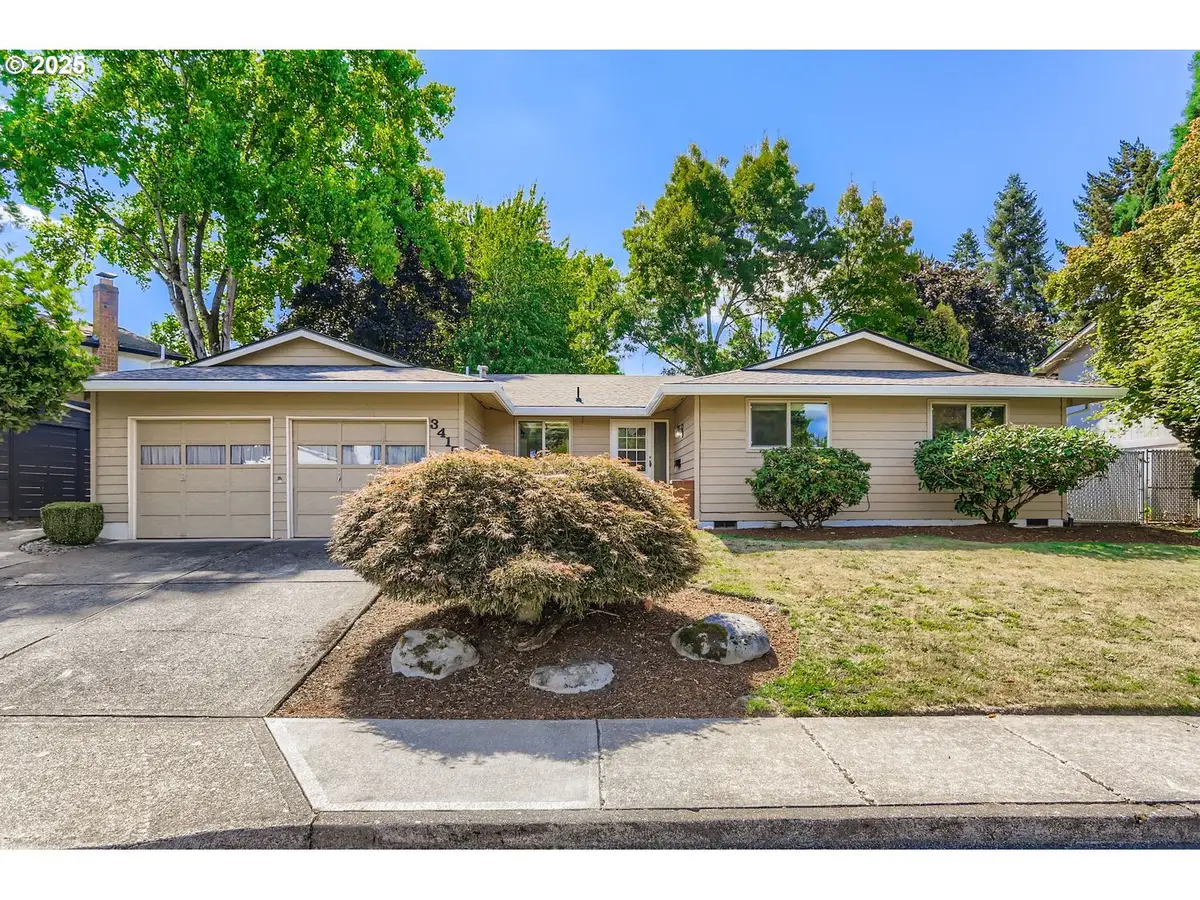

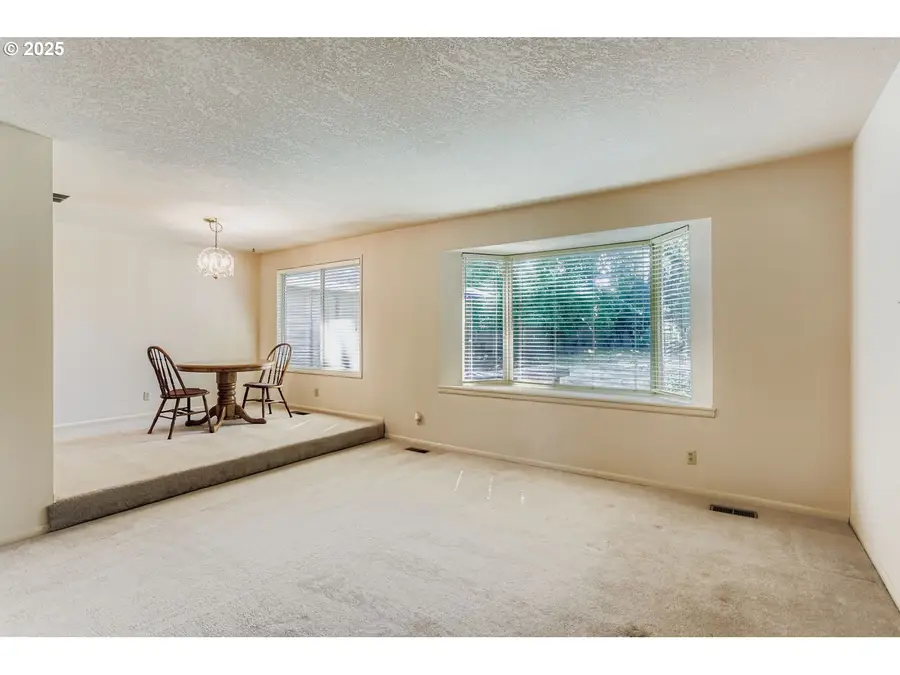
Listed by:debbie stoppa
Office:more realty
MLS#:447263884
Source:PORTLAND
Price summary
- Price:$465,000
- Price per sq. ft.:$273.21
About this home
Bring your Imagination and Paintbrush! This one-level ranch is a blank canvas ready for your vision! With great bones and .24 Acre, the possibilities are endless. This 1,702 sqft home offers 3–4 bedrooms and 2.5 baths, with a layout that’s both functional and flexible. Highlights include a family room with wood burning fireplace, sliding glass doors that give you backyard access, a formal living and dining room with large windows, and a neutral kitchen with solid wood cabinets. This gem in the rough has a flexible floor plan. The huge Bonus Rm can be used in so many different ways. Create a Yoga/Art Studio, Music/Media room or 4th Bedroom. With its own ½ bath and separate entry, it makes a great office or private guest suite. The primary suite is roomy and bright with large, shuttered windows and window box seating. The Primary Bath suite has a step-in shower, while the guest bath features a tub/shower combo. Outdoors, enjoy a large deck and back yard that is partially shaded by mature trees, a garden shed, and plenty of space for gatherings, gardening, or play. Tucked in Oak Hills/Bethany, you’ll love the convenience of being minutes from Hwy 26, shopping, and schools. This fixer has all the right ingredients to become your dream home!
Contact an agent
Home facts
- Year built:1977
- Listing Id #:447263884
- Added:1 day(s) ago
- Updated:August 22, 2025 at 06:18 PM
Rooms and interior
- Bedrooms:3
- Total bathrooms:3
- Full bathrooms:2
- Half bathrooms:1
- Living area:1,702 sq. ft.
Heating and cooling
- Heating:Forced Air
Structure and exterior
- Roof:Composition
- Year built:1977
- Building area:1,702 sq. ft.
- Lot area:0.24 Acres
Schools
- High school:Westview
- Middle school:Five Oaks
- Elementary school:Other
Utilities
- Water:Public Water
- Sewer:Public Sewer
Finances and disclosures
- Price:$465,000
- Price per sq. ft.:$273.21
- Tax amount:$5,244 (2024)
New listings near 3415 NW Ashland Dr
- New
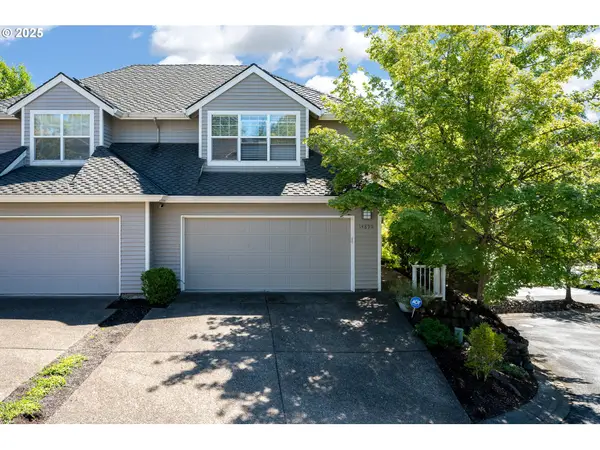 $545,000Active4 beds 4 baths1,974 sq. ft.
$545,000Active4 beds 4 baths1,974 sq. ft.14890 SW Osprey Ct, Beaverton, OR 97007
MLS# 549255462Listed by: KELLER WILLIAMS REALTY PORTLAND PREMIERE - Open Sun, 4 to 6pmNew
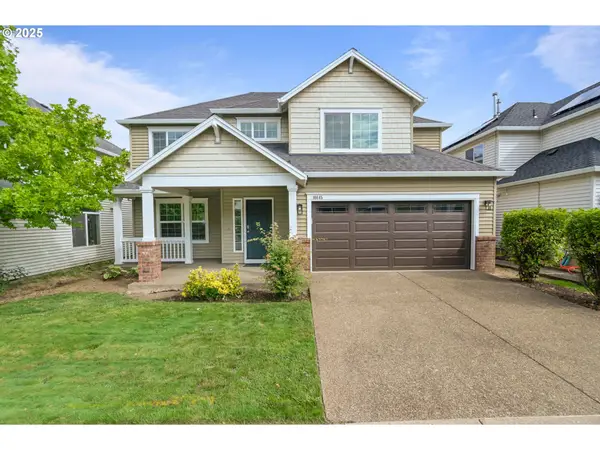 $669,000Active4 beds 3 baths2,059 sq. ft.
$669,000Active4 beds 3 baths2,059 sq. ft.16645 NW Talkingstick Way, Beaverton, OR 97006
MLS# 393033772Listed by: COLDWELL BANKER BAIN - New
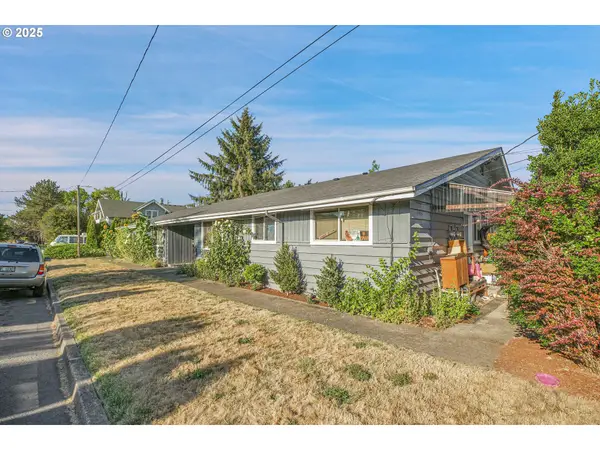 $949,000Active-- beds -- baths2,720 sq. ft.
$949,000Active-- beds -- baths2,720 sq. ft.11895 SW 3rd St, Beaverton, OR 97005
MLS# 691129200Listed by: PELLEGO, LLC - Open Sat, 11am to 1pmNew
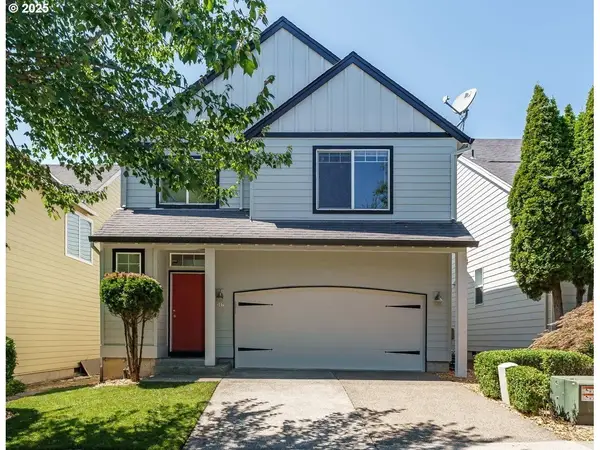 $499,950Active3 beds 3 baths1,942 sq. ft.
$499,950Active3 beds 3 baths1,942 sq. ft.207 NW 208th Ave, Beaverton, OR 97006
MLS# 691315972Listed by: KELLER WILLIAMS SUNSET CORRIDOR - Open Sat, 11am to 1pmNew
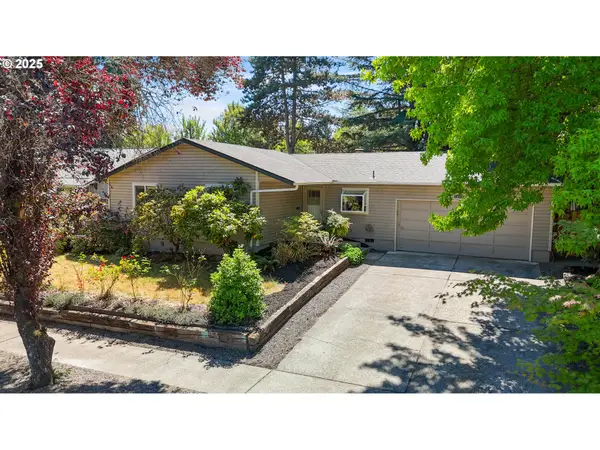 $539,000Active3 beds 2 baths1,176 sq. ft.
$539,000Active3 beds 2 baths1,176 sq. ft.13250 SW Weir Rd, Beaverton, OR 97008
MLS# 283280401Listed by: EXP REALTY, LLC - Open Sat, 1 to 3pmNew
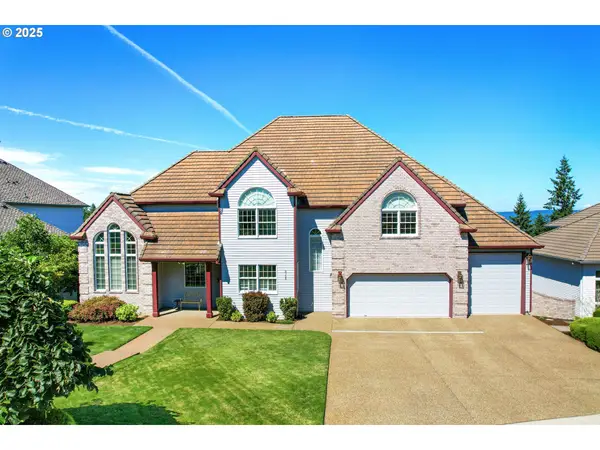 $910,900Active5 beds 5 baths3,702 sq. ft.
$910,900Active5 beds 5 baths3,702 sq. ft.9109 SW 180th Pl, Beaverton, OR 97007
MLS# 799940035Listed by: ELEETE REAL ESTATE - Open Sat, 11am to 2pmNew
 $669,750Active4 beds 2 baths2,456 sq. ft.
$669,750Active4 beds 2 baths2,456 sq. ft.18820 SW Kelly View Loop, Beaverton, OR 97007
MLS# 645436222Listed by: JOHN L. SCOTT - New
 $330,000Active2 beds 2 baths1,033 sq. ft.
$330,000Active2 beds 2 baths1,033 sq. ft.12929 SW Aragon St, Beaverton, OR 97005
MLS# 779953123Listed by: RE/MAX EQUITY GROUP - Open Sat, 12 to 3pmNew
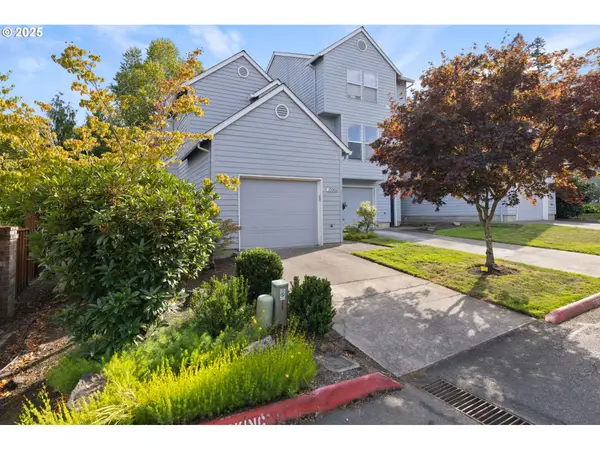 $375,000Active2 beds 2 baths1,189 sq. ft.
$375,000Active2 beds 2 baths1,189 sq. ft.15502 SW Peridot Way, Beaverton, OR 97007
MLS# 299418090Listed by: TARR REALTY NW LLC.

